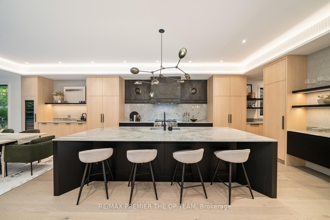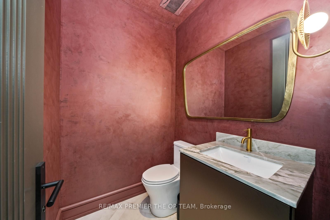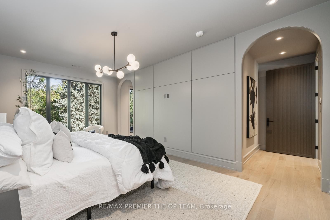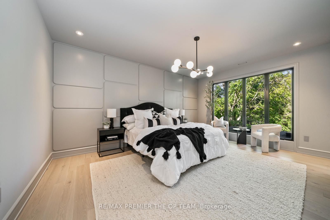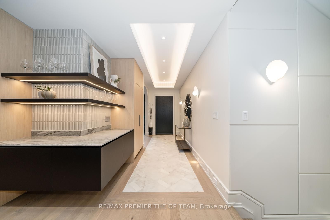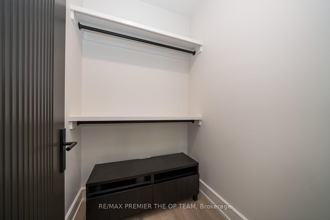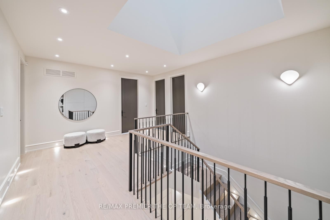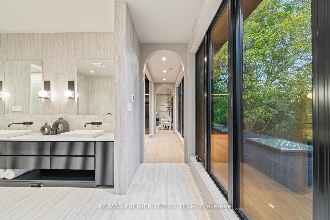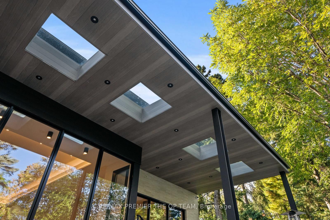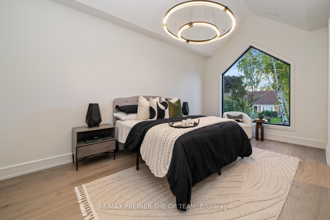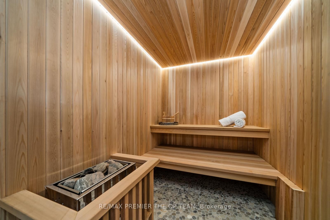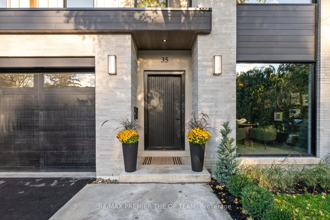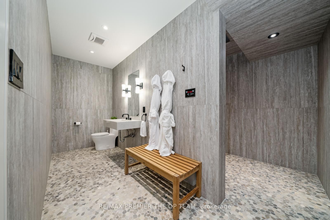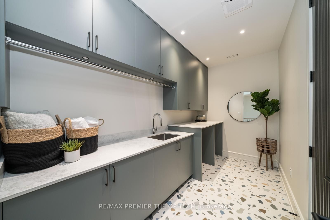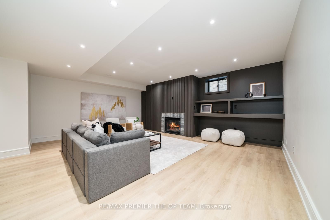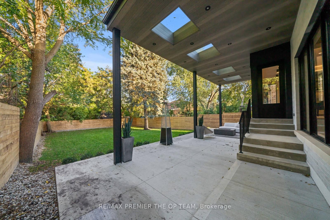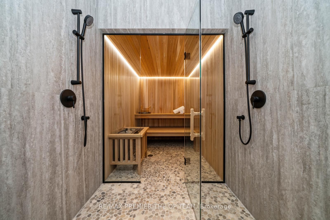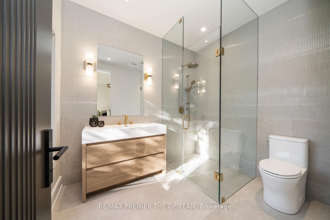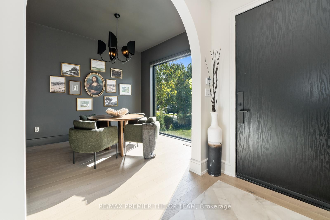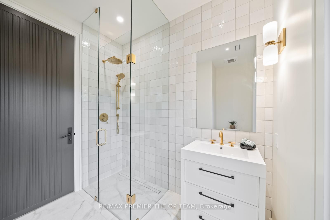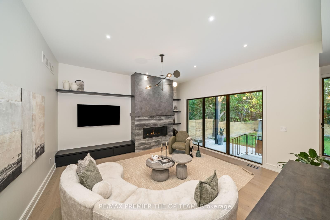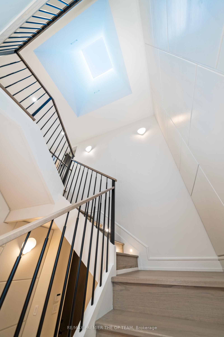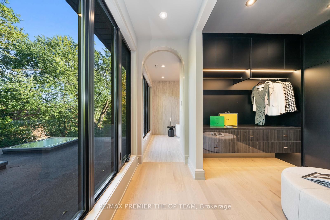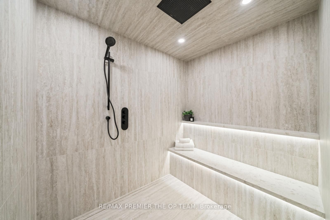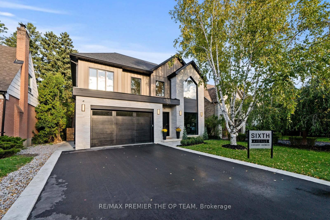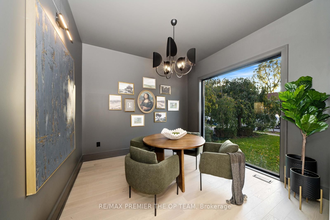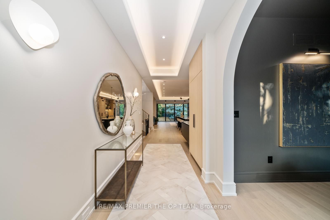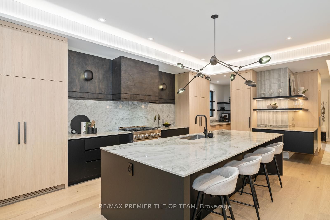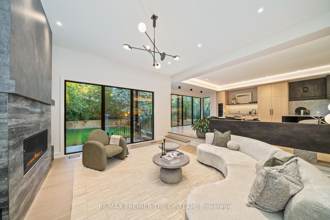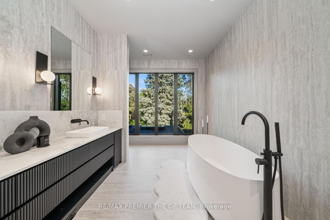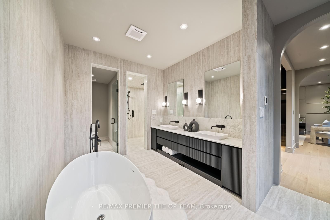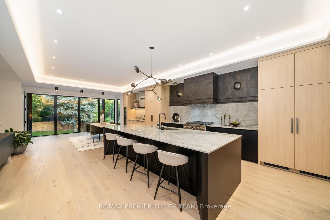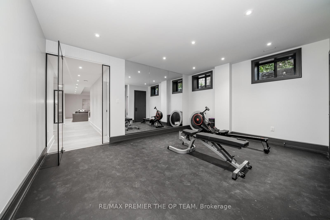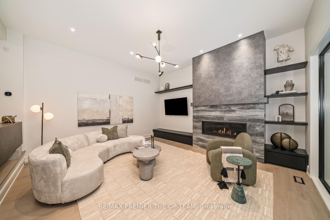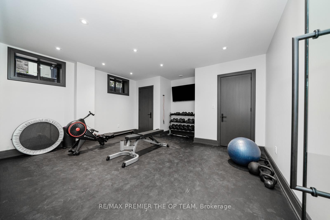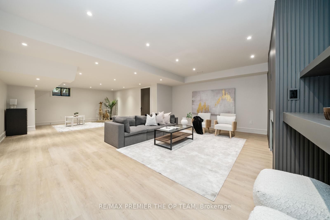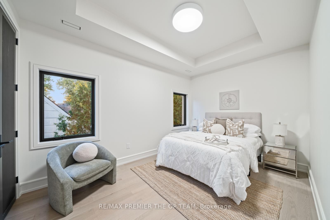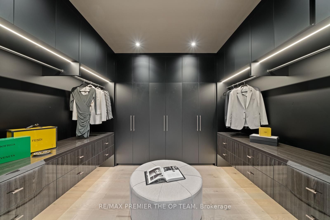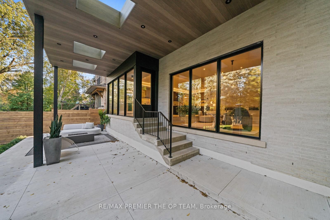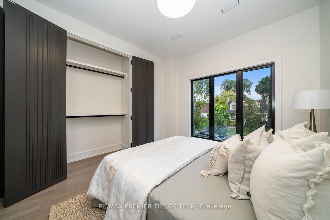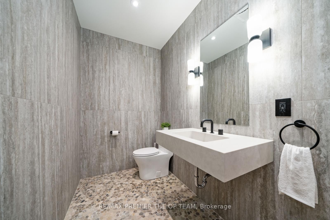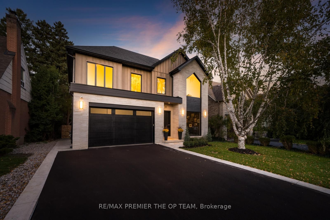
$3,188,000
Est. Payment
$12,176/mo*
*Based on 20% down, 4% interest, 30-year term
Listed by RE/MAX PREMIER THE OP TEAM
Detached•MLS #W12041325•New
Room Details
| Room | Features | Level |
|---|---|---|
Living Room 5.33 × 5.19 m | Main | |
Kitchen 15.72 × 5.5 m | Hardwood FloorCombined w/Dining | Main |
Dining Room 15.72 × 5.5 m | Quartz CounterCombined w/Kitchen | Main |
Primary Bedroom 7.31 × 5.35 m | Heated Floor | Second |
Bedroom 2 4.97 × 3.81 m | Second | |
Bedroom 3 4.65 × 3.06 m | Second |
Client Remarks
Welcome to 35 Botfield Avenue, a stunning 4-bedroom, 5-bathroom luxury home, expertly crafted by the renowned Sixth Ave Homes. Spanning approximately 4,000 sq ft above grade on a generous50 x 160 ft lot, this residence is a testament to premium craftsmanship and innovative design, offering elegance and functionality in every corner. As you step inside, you're welcomed by versatile sitting room that can function as an office or library, with a large window overlooking the front lawn. Moving further, the sunken family room exudes warmth and comfort, perfect for cozy evenings. At the heart of the home is the dream kitchen, an entertainer's paradise boasting upgraded luxury appliances, an oversized island, a full-sized wine fridge, custom cabinetry, and a spacious butler's pantry. The seamless flow into the formal dining area makes hosting effortless. The oversized garage provides ample space, easily accommodating a full-sized SUV. The second-floor primary bedroom is designed with a hotel-inspired layout, offering a peaceful retreat. It features an ensuite bathroom with an oversized shower complete with LED lighting and natural light from surrounding windows. The large walk-in closet and high ceilings enhance the sense of luxury. The finished basement is a sanctuary for relaxation and fitness. It includes a private gym, spa, and spacious recreation room. Outside, the home continues to impress with an oversized loggia, perfect for outdoor living and entertaining. A Tarion warranty ensures peace of mind for years to come. Located just minutes from transit, premier shopping, and steps from one of the area's most prestigious elementary schools, Our Lady of Peace, this home combines luxury living with convenience. Don't miss your opportunity to live in this masterpiece in the highly sought-after Islington-City Centre West neighbourhood, where luxury meets comfort in a thriving community!
About This Property
35 Botfield Avenue, Etobicoke, M9B 4E2
Home Overview
Basic Information
Walk around the neighborhood
35 Botfield Avenue, Etobicoke, M9B 4E2
Shally Shi
Sales Representative, Dolphin Realty Inc
English, Mandarin
Residential ResaleProperty ManagementPre Construction
Mortgage Information
Estimated Payment
$0 Principal and Interest
 Walk Score for 35 Botfield Avenue
Walk Score for 35 Botfield Avenue

Book a Showing
Tour this home with Shally
Frequently Asked Questions
Can't find what you're looking for? Contact our support team for more information.
See the Latest Listings by Cities
1500+ home for sale in Ontario

Looking for Your Perfect Home?
Let us help you find the perfect home that matches your lifestyle
