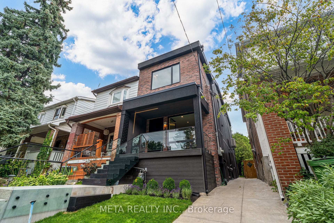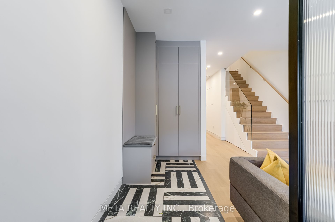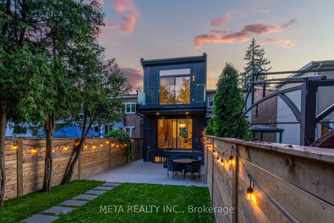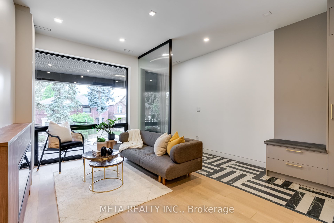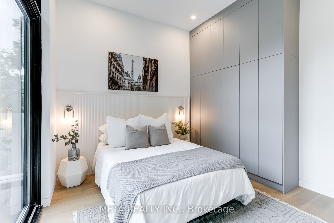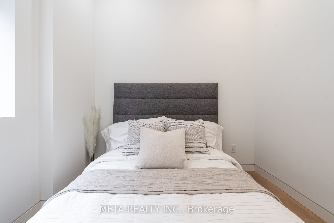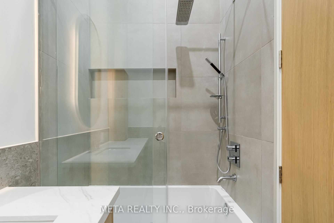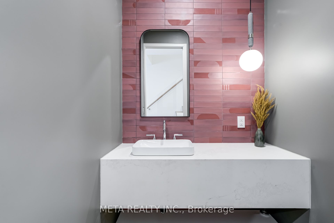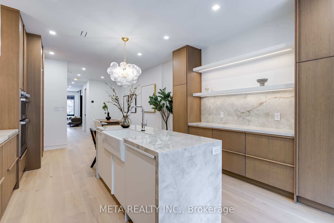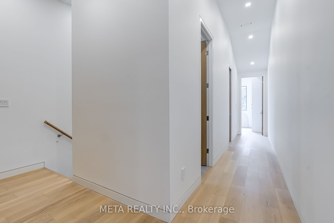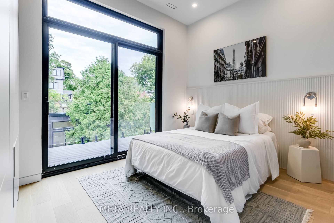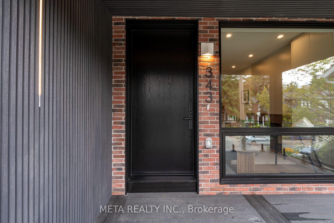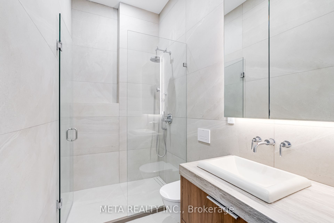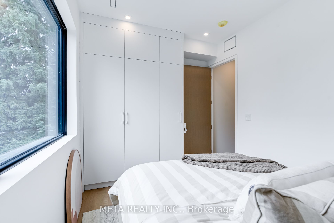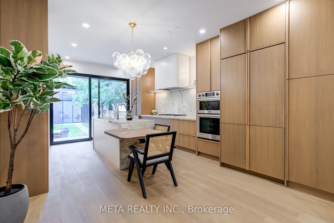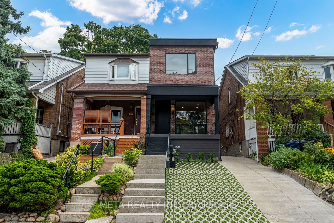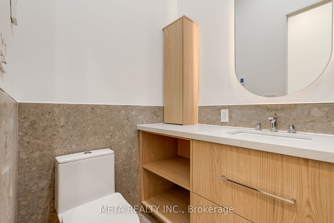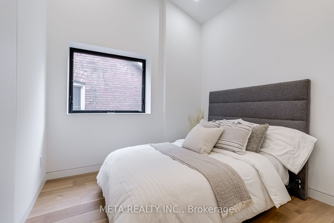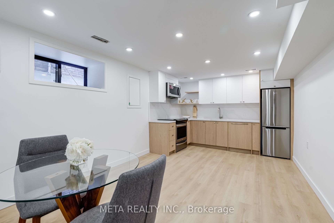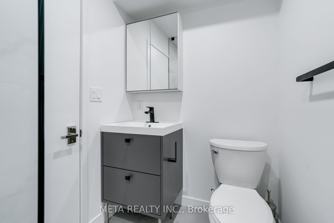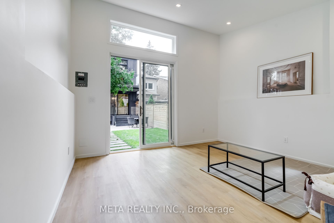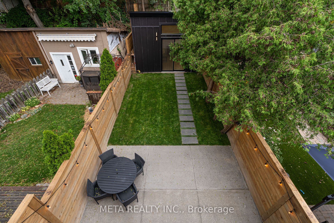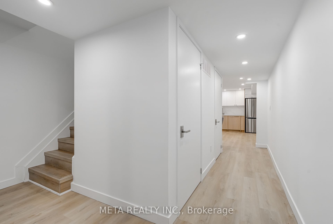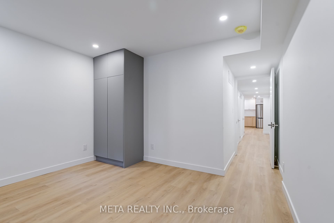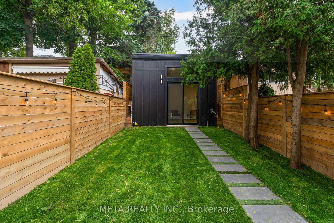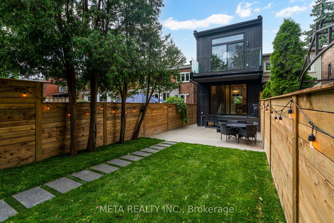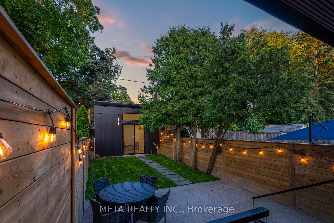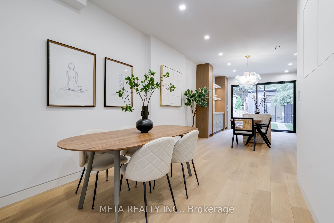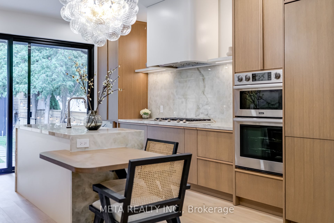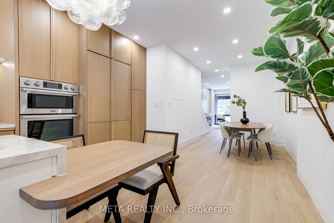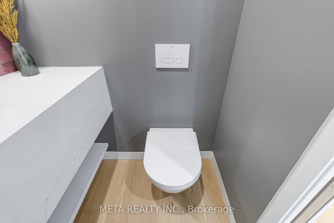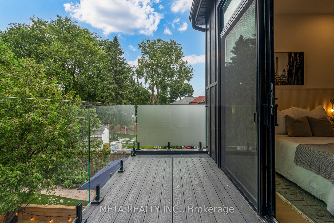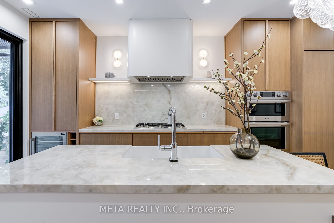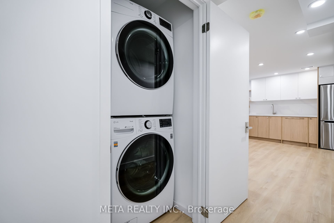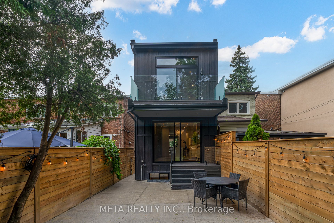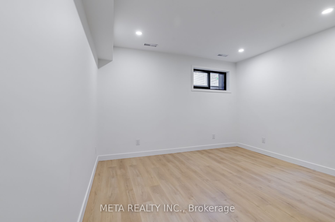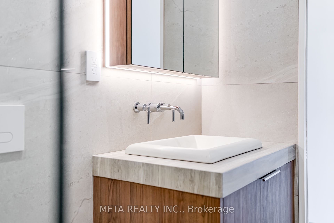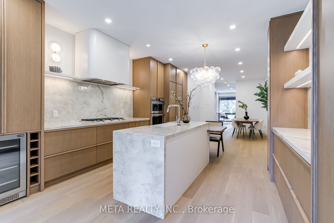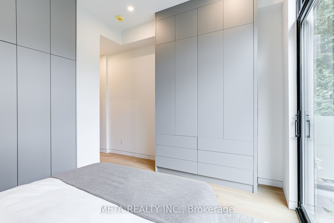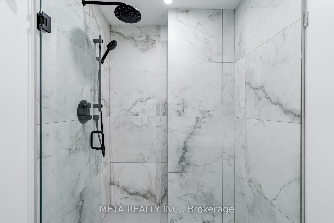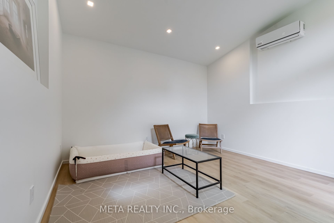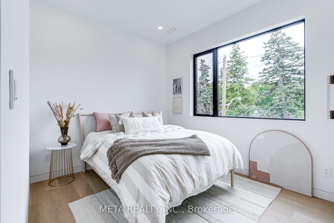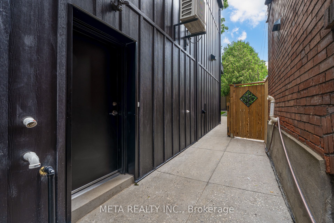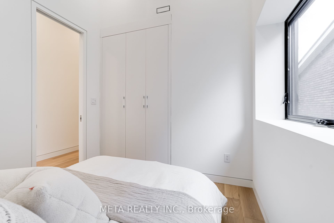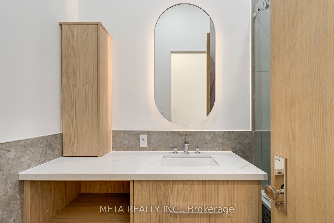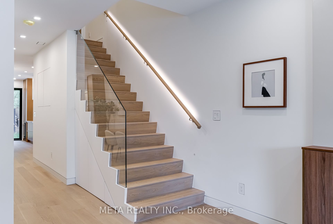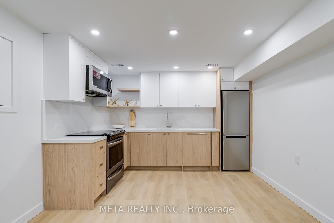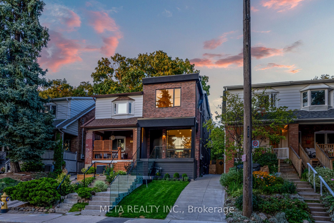
$1,980,000
Est. Payment
$7,562/mo*
*Based on 20% down, 4% interest, 30-year term
Listed by META REALTY INC.
Semi-Detached •MLS #W12052559•New
Room Details
| Room | Features | Level |
|---|---|---|
Living Room 4.25 × 3.35 m | Electric FireplaceWindow Floor to CeilingB/I Shelves | Main |
Kitchen 5.5 × 3.96 m | Combined w/DiningB/I AppliancesW/O To Deck | Main |
Dining Room 3.35 × 2.8 m | Combined w/KitchenHardwood Floor | Main |
Primary Bedroom 3.4 × 3.98 m | 3 Pc EnsuiteHis and Hers ClosetsW/O To Balcony | Second |
Bedroom 2 2.9 × 4.08 m | B/I ClosetVaulted Ceiling(s) | Second |
Bedroom 3 2.9 × 4.08 m | B/I ClosetLarge Window | Second |
Client Remarks
Welcome to stunning 343 Indian Gr in the highly desired High Park North Neighbourhood. This property has undergone a complete renovation including underpinning, new roof & framing, new addition, all new electrical, hvac, plumbing, insulation, retaining wall & the list goes on. This magazine worthy show piece has soaring ceilings on the upper level, a peaceful upper balcony in the master rm, japandi style master bath, the kitchen is a show stopper with a mix of high end appliances (Dacor, Fisher & Paykel, Avantgarde & Kobe), an absolute delight for a cuisine connoisseur or family gathering. The detached space in the back is multi-purpose - home office, gym, play area and has heating/ cooling with a heat pump. Relax in the private backyard with no visible back neighbours. The legal 1 bedroom basement gives you the opportunity to have guests over or drive in additional income. Short Walk to Bloor St, Close To Downtown But In A Quiet Calm Area - This Fantastic Home Has Everything You Have Been Waiting For & So Much More! Added bonus: this property is eligible for new home HST rebate. Home comes with 2 years warranty. **EXTRAS** Custom Panel Fridge, Gas Stove, Wall Oven, Microwave, Dishwasher, Wine Fridge, 2 Washers, 2 Dryers, 2 thankless heaters, Gas Bbq Line, Closet Organizers, Shed, Elfs. 2 years warranty from builder. Please see feature list.
About This Property
343 Indian Grove, Etobicoke, M6P 2H6
Home Overview
Basic Information
Walk around the neighborhood
343 Indian Grove, Etobicoke, M6P 2H6
Shally Shi
Sales Representative, Dolphin Realty Inc
English, Mandarin
Residential ResaleProperty ManagementPre Construction
Mortgage Information
Estimated Payment
$0 Principal and Interest
 Walk Score for 343 Indian Grove
Walk Score for 343 Indian Grove

Book a Showing
Tour this home with Shally
Frequently Asked Questions
Can't find what you're looking for? Contact our support team for more information.
Check out 100+ listings near this property. Listings updated daily
See the Latest Listings by Cities
1500+ home for sale in Ontario

Looking for Your Perfect Home?
Let us help you find the perfect home that matches your lifestyle
