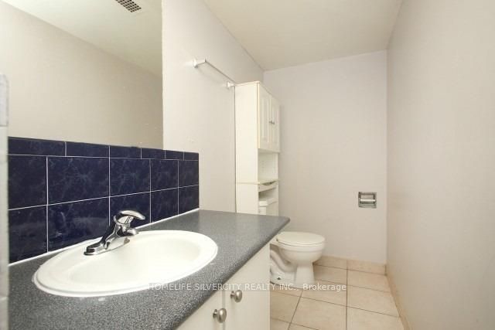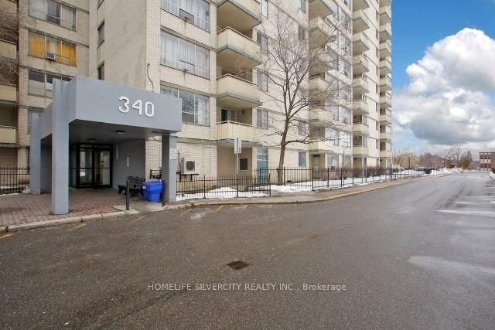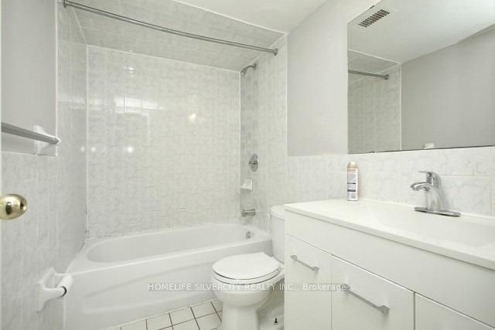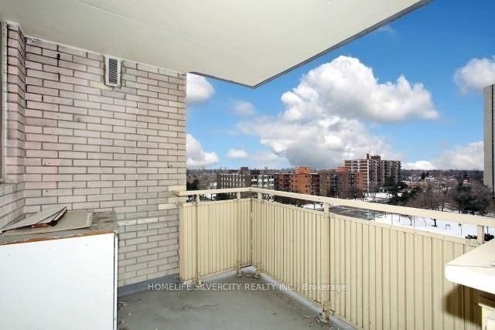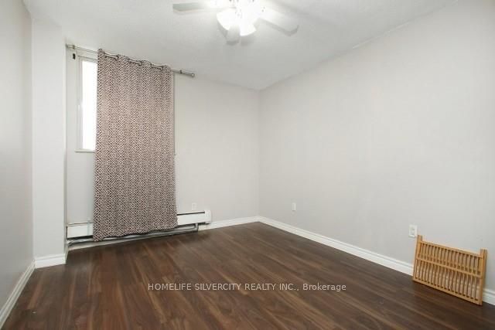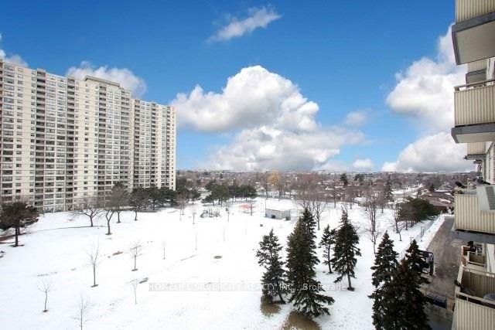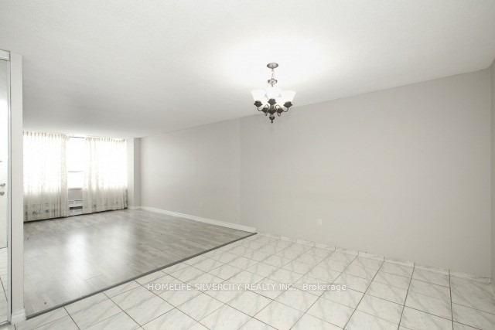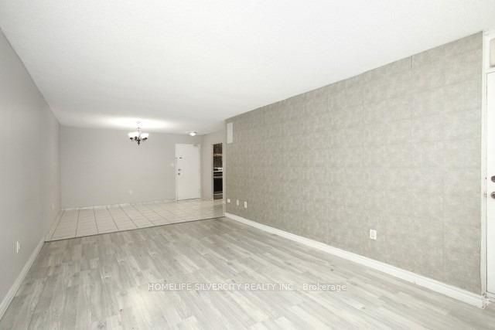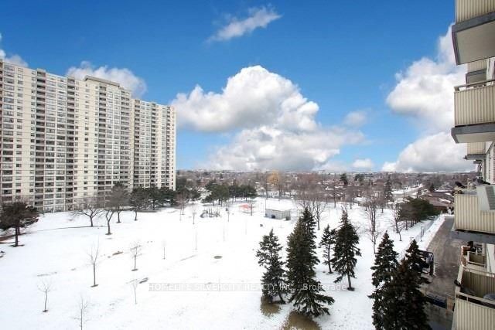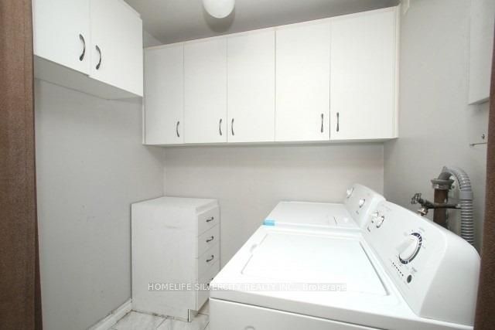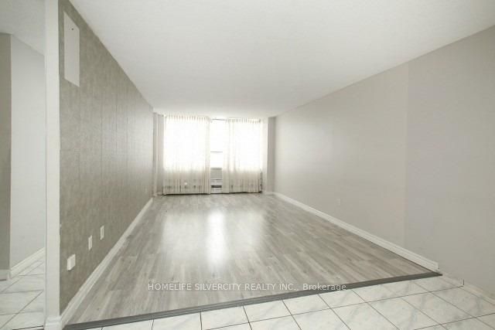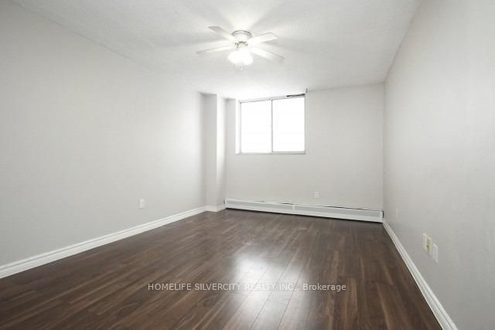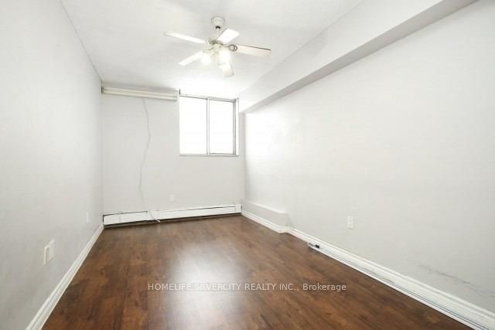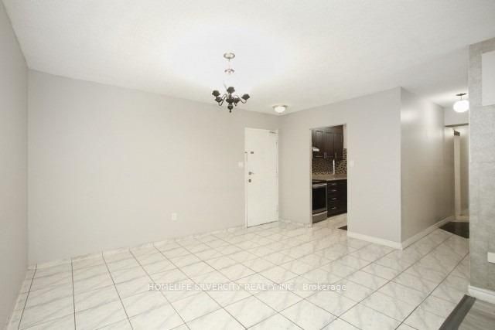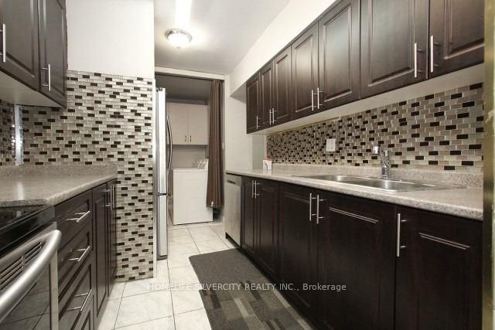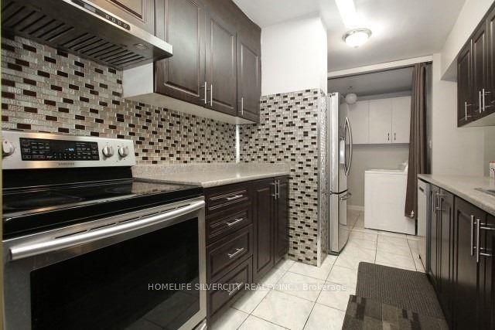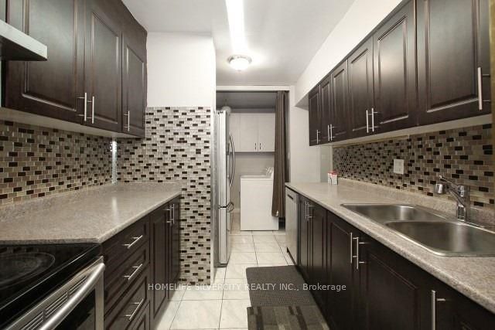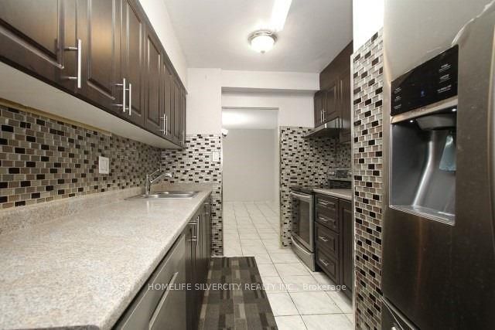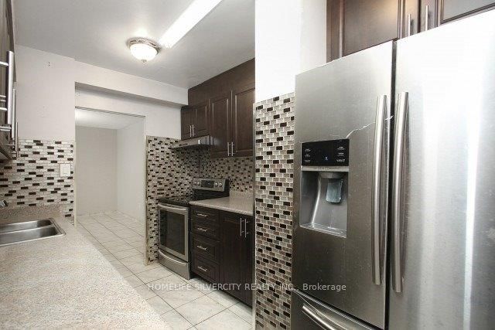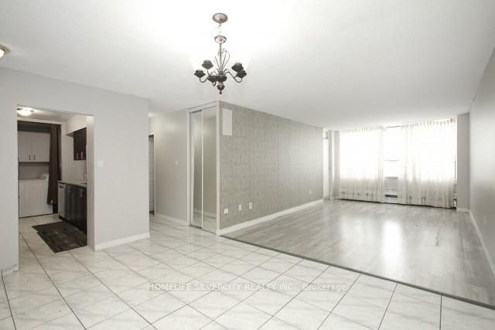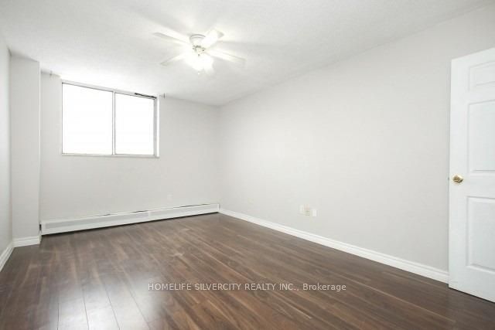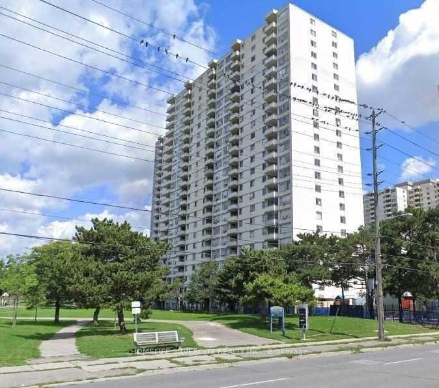
$519,900
Est. Payment
$1,986/mo*
*Based on 20% down, 4% interest, 30-year term
Listed by HOMELIFE SILVERCITY REALTY INC.
Condo Apartment•MLS #W11966446•New
Included in Maintenance Fee:
Heat
Water
Common Elements
Parking
Building Insurance
Room Details
| Room | Features | Level |
|---|---|---|
Living Room 5.78 × 3.5 m | LaminateCombined w/DiningW/O To Balcony | Flat |
Dining Room 4.4 × 3.5 m | Ceramic FloorStucco Ceiling | Flat |
Kitchen 3.9 × 2.42 m | Ceramic BacksplashCeramic Floor | Flat |
Primary Bedroom 4.95 × 3.56 m | 2 Pc EnsuiteLaminateWalk-In Closet(s) | Flat |
Bedroom 2 4.14 × 3.08 m | B/I ClosetLaminate | Flat |
Bedroom 3 4.95 × 2.63 m | B/I ClosetLaminate | Flat |
Client Remarks
Very Spacious And Impressive 3-Bedroom, 2 Washroom Family Size Condo Apartment. Beautiful Kitchen, Stainless Steel Fridge, Stove & Dishwasher! Excellent Floor Plan W/Huge Sun-Filled Large Living & Dining Rm., With W/O To Large Balcony With Incredible View. Minutes Walk To 2 Community Parks, Ttc At Doorstep, Very Affordable Living Close To Downtown. Close To Shopping, Schools,Parks & Transit, 24 Hours Security, Indoor Pool, Exercise Room & Day Care Centre.
About This Property
340 Dixon Road, Etobicoke, M9R 1T1
Home Overview
Basic Information
Walk around the neighborhood
340 Dixon Road, Etobicoke, M9R 1T1
Shally Shi
Sales Representative, Dolphin Realty Inc
English, Mandarin
Residential ResaleProperty ManagementPre Construction
Mortgage Information
Estimated Payment
$0 Principal and Interest
 Walk Score for 340 Dixon Road
Walk Score for 340 Dixon Road

Book a Showing
Tour this home with Shally
Frequently Asked Questions
Can't find what you're looking for? Contact our support team for more information.
See the Latest Listings by Cities
1500+ home for sale in Ontario

Looking for Your Perfect Home?
Let us help you find the perfect home that matches your lifestyle
