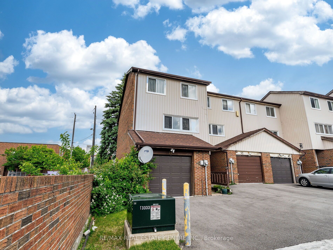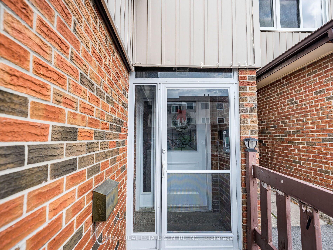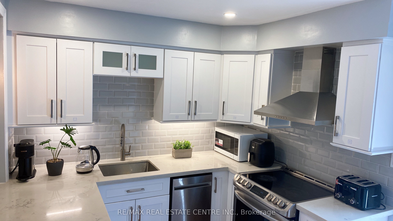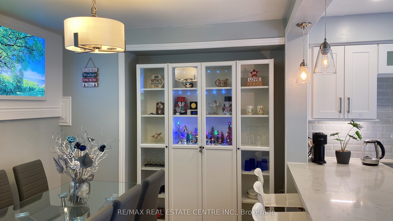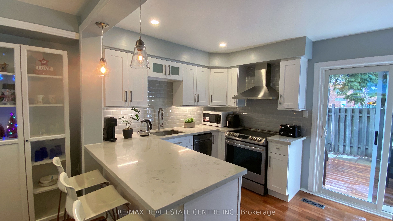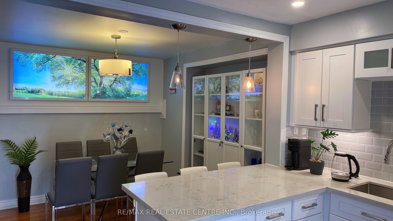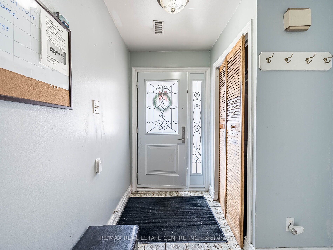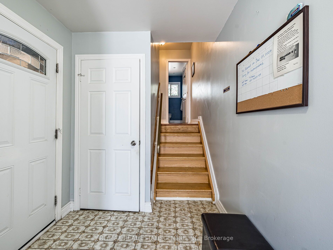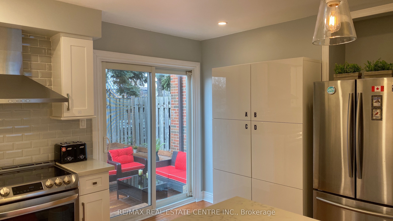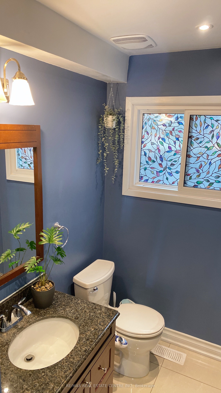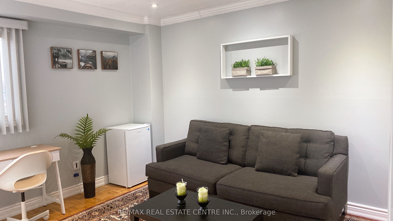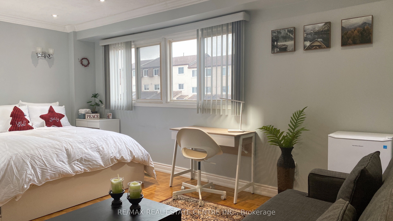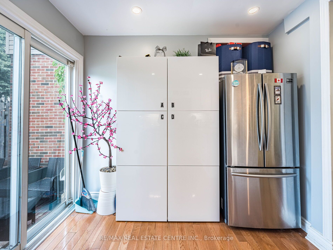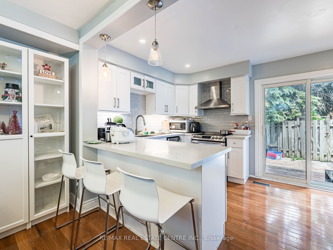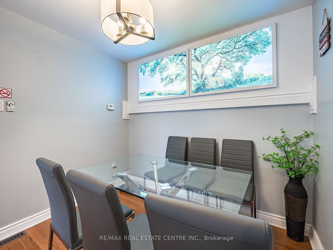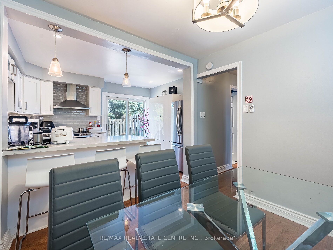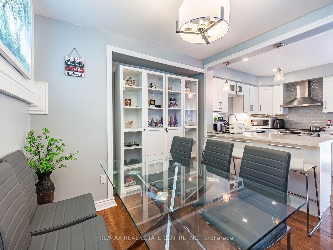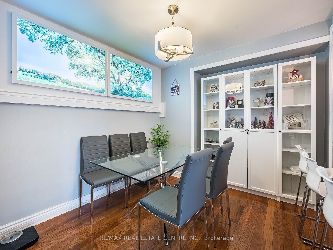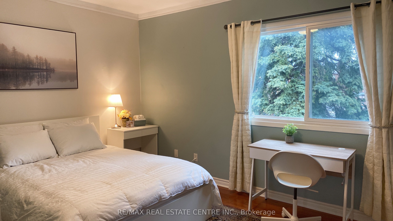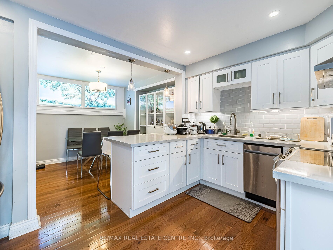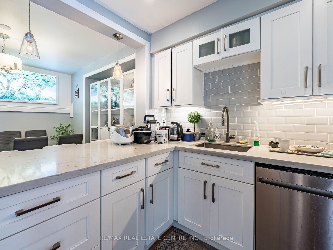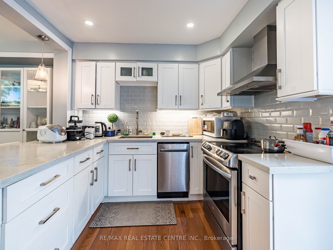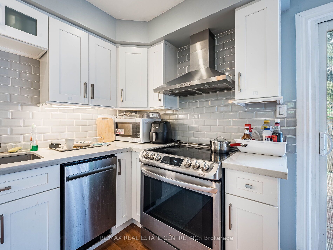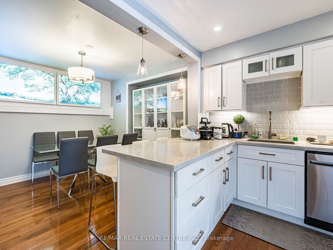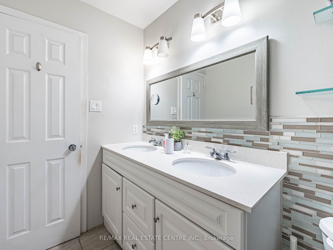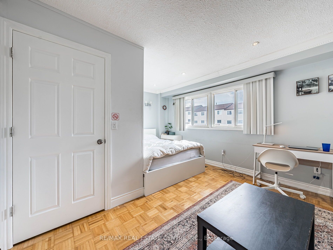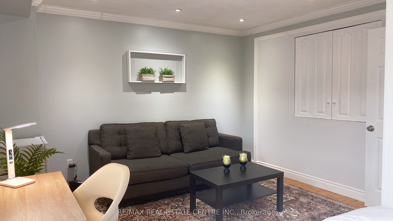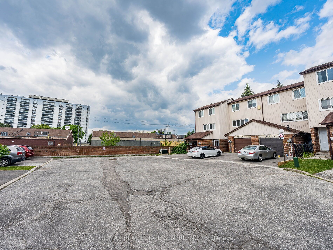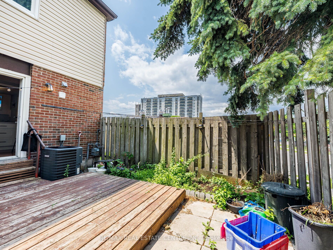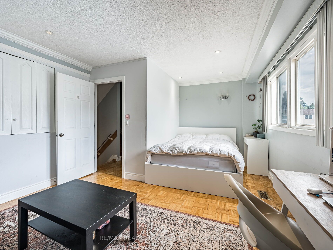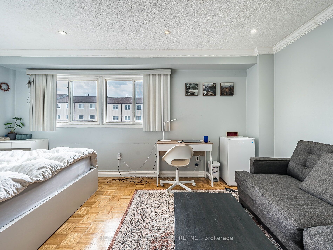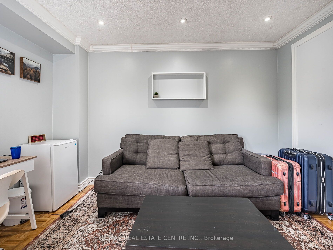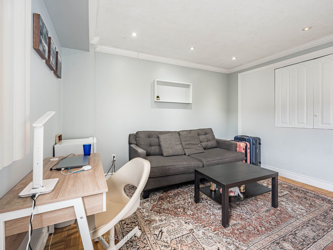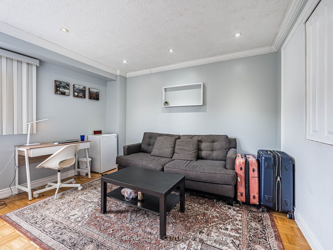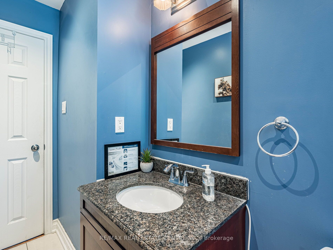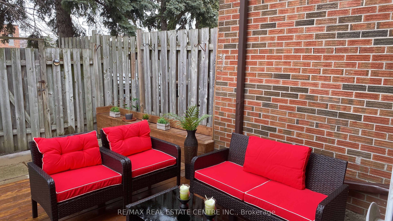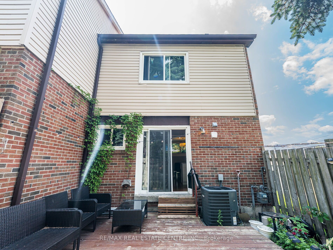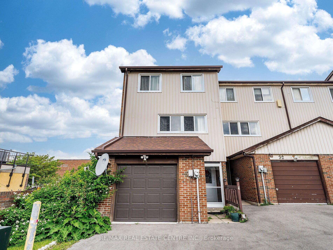
$750,000
Est. Payment
$2,864/mo*
*Based on 20% down, 4% interest, 30-year term
Listed by RE/MAX REAL ESTATE CENTRE INC.
Condo Townhouse•MLS #W12218914•New
Included in Maintenance Fee:
Common Elements
Building Insurance
Parking
Water
Room Details
| Room | Features | Level |
|---|---|---|
Living Room 3.88 × 5.24 m | Overlooks DiningPicture WindowParquet | In Between |
Dining Room 2.71 × 2.73 m | Combined w/KitchenOpen ConceptParquet | Main |
Kitchen 2.86 × 3.77 m | W/O To PatioQuartz CounterStainless Steel Appl | Main |
Primary Bedroom 3.2 × 4.52 m | WindowClosetHardwood Floor | In Between |
Bedroom 2 3.2 × 2.73 m | WindowClosetHardwood Floor | Upper |
Bedroom 3 2.83 × 2.45 m | WindowClosetHardwood Floor | Upper |
Client Remarks
Kitchen Upgraded 2020) Incl. Quartz Countertop, S/S Appl, Parquet Floor. Roof (2020) Main Entrance, Storm Door (2021). Main Washroom, Quartz Counter top, Double Sink (2017) Blinds (2017) Furnace/Ac (2016). Garage Door (2015). Washer &Dryer (2014)Currently all rooms individually been tenanted and willing to stay , Vacant possession can arranged if required .. Positive cash flow generated.Currently Living room being converted to bedroom and can be converted back to Bedroom if required!!!Close to Shopping Mall,College, schools, Highways 401 a community centre, and lot more!!!!
About This Property
34 San Roberto Way, Etobicoke, M3L 2J5
Home Overview
Basic Information
Walk around the neighborhood
34 San Roberto Way, Etobicoke, M3L 2J5
Shally Shi
Sales Representative, Dolphin Realty Inc
English, Mandarin
Residential ResaleProperty ManagementPre Construction
Mortgage Information
Estimated Payment
$0 Principal and Interest
 Walk Score for 34 San Roberto Way
Walk Score for 34 San Roberto Way

Book a Showing
Tour this home with Shally
Frequently Asked Questions
Can't find what you're looking for? Contact our support team for more information.
See the Latest Listings by Cities
1500+ home for sale in Ontario

Looking for Your Perfect Home?
Let us help you find the perfect home that matches your lifestyle
