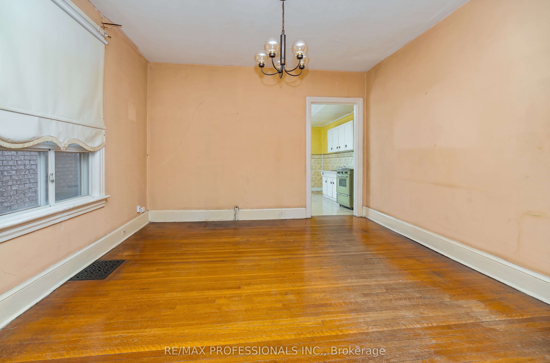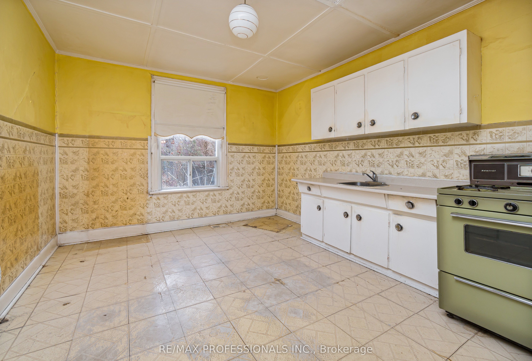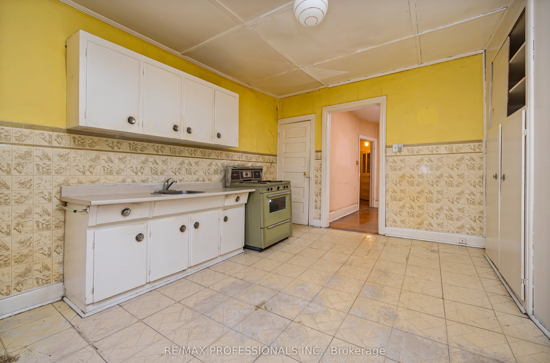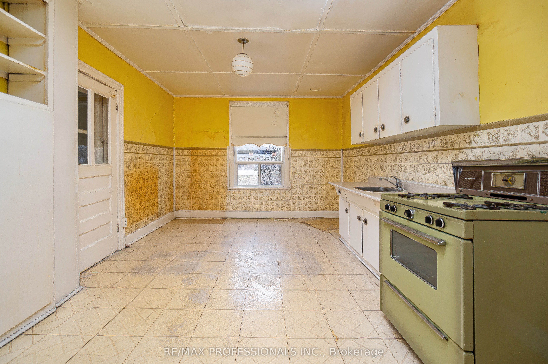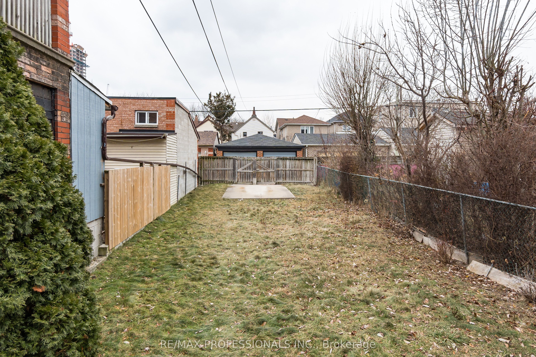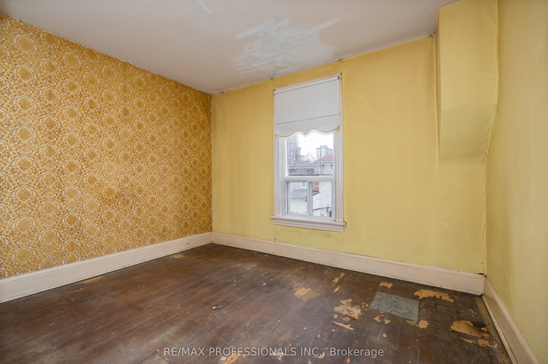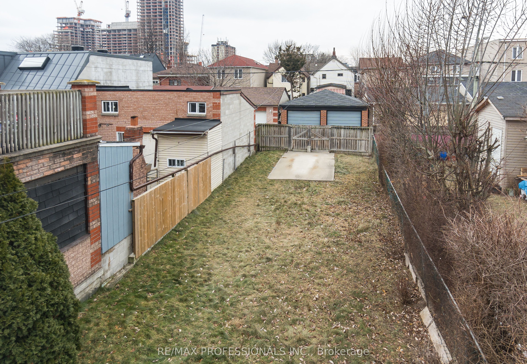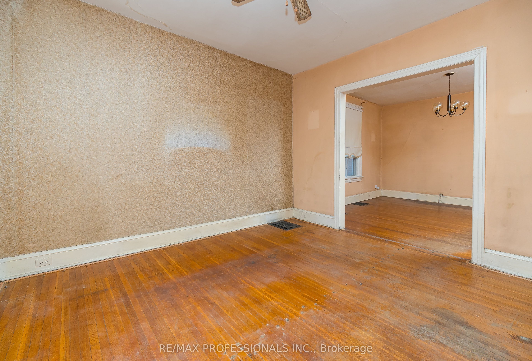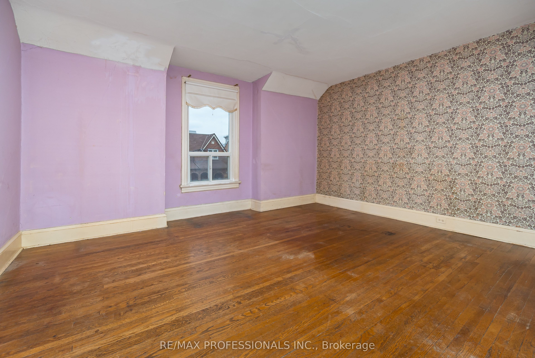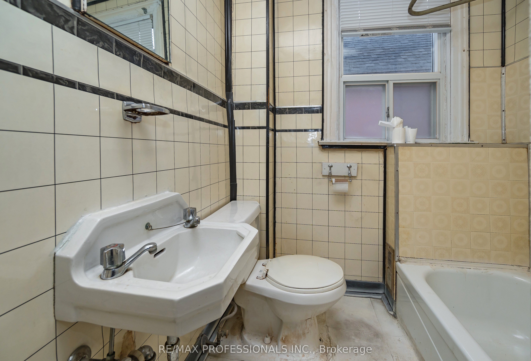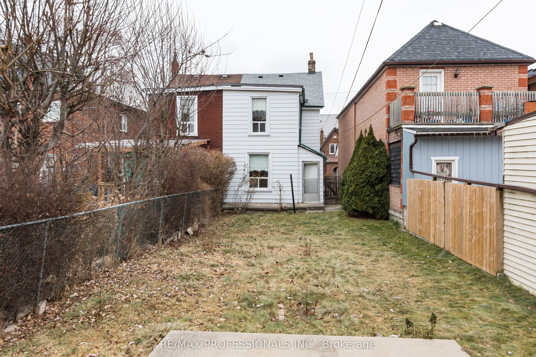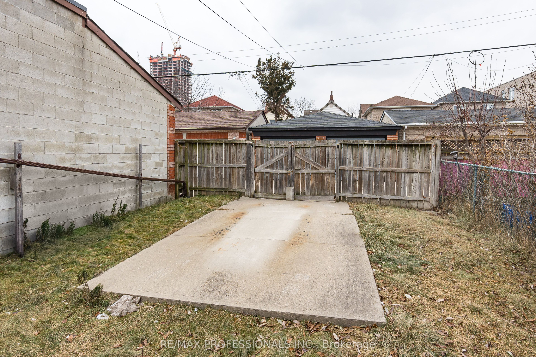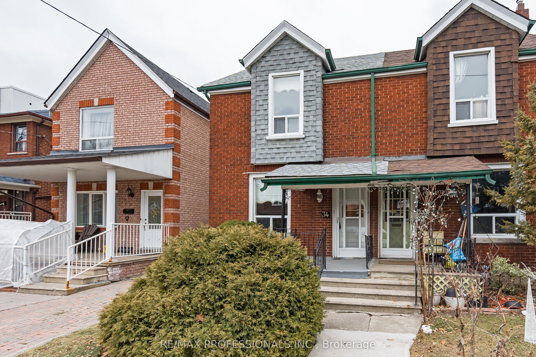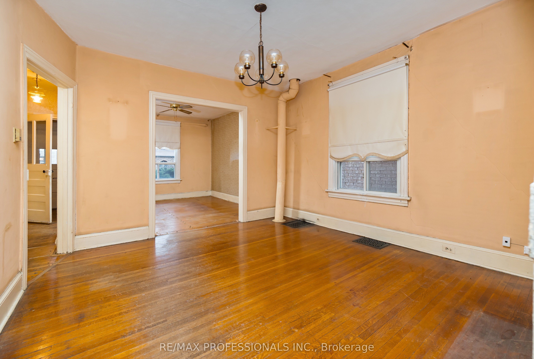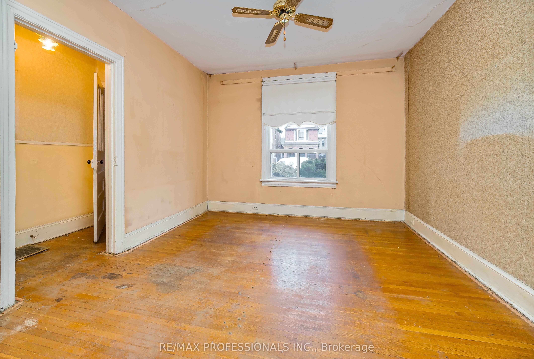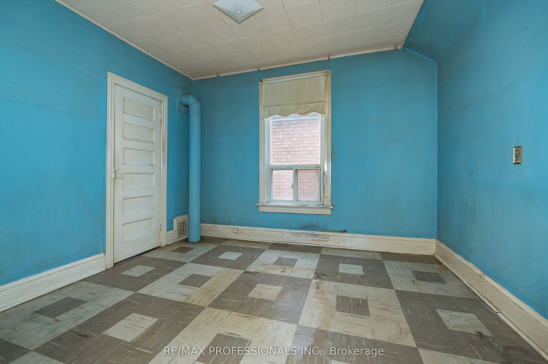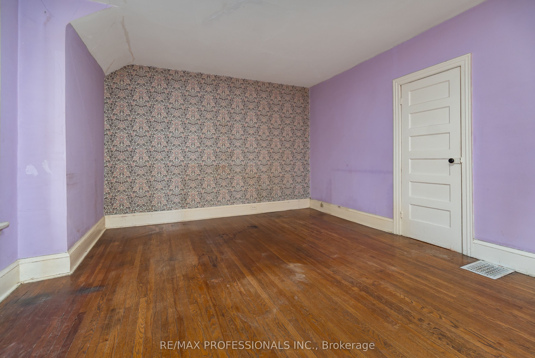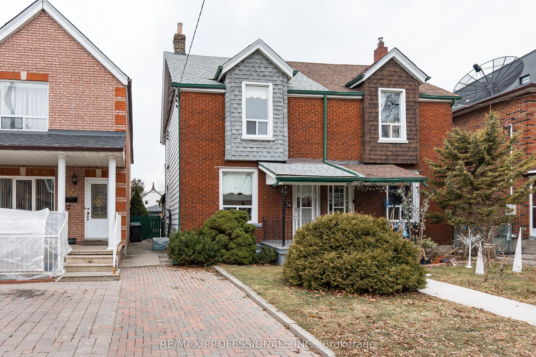
$898,000
Est. Payment
$3,430/mo*
*Based on 20% down, 4% interest, 30-year term
Listed by RE/MAX PROFESSIONALS INC.
Detached•MLS #W12062636•New
Room Details
| Room | Features | Level |
|---|---|---|
Living Room 3.47 × 3.74 m | Hardwood FloorWindow | Main |
Dining Room 3.79 × 3.78 m | Hardwood FloorWindow | Main |
Kitchen 3.45 × 4.62 m | Eat-in KitchenW/O To Yard | Main |
Primary Bedroom 4.66 × 3.95 m | Hardwood FloorClosetWindow | Second |
Bedroom 2 3.49 × 2.79 m | Hardwood FloorClosetWindow | Second |
Bedroom 3 2.97 × 3.38 m | WoodWindow | Second |
Client Remarks
Attention investors and renovators...Do not miss this opportunity to own a home in this vibrant urban neighbourhood, one block North of Bloor St. and minutes from downtown. An ideal condo alternative or potential income property, it awaits your creative vision and customization It offers three bedrooms, one 4-pc bathroom and has 9 foot ceilings on the main floor. The main level walks out to rear yard and laneway. Full basement is unfinished. Note there are two parking spaces on the property - these are not legal, according to the City. One is a front pad space and the other is located in the backyard via the laneway.
About This Property
34 Salem Avenue, Etobicoke, M6H 3C1
Home Overview
Basic Information
Walk around the neighborhood
34 Salem Avenue, Etobicoke, M6H 3C1
Shally Shi
Sales Representative, Dolphin Realty Inc
English, Mandarin
Residential ResaleProperty ManagementPre Construction
Mortgage Information
Estimated Payment
$0 Principal and Interest
 Walk Score for 34 Salem Avenue
Walk Score for 34 Salem Avenue

Book a Showing
Tour this home with Shally
Frequently Asked Questions
Can't find what you're looking for? Contact our support team for more information.
Check out 100+ listings near this property. Listings updated daily
See the Latest Listings by Cities
1500+ home for sale in Ontario

Looking for Your Perfect Home?
Let us help you find the perfect home that matches your lifestyle
