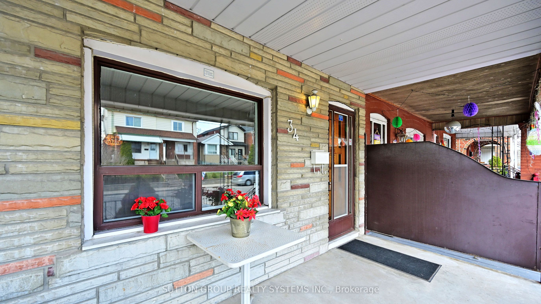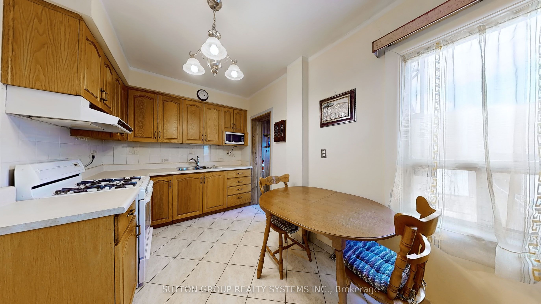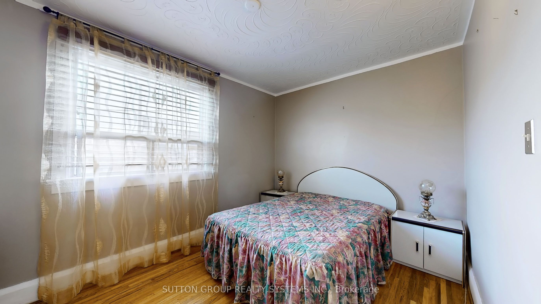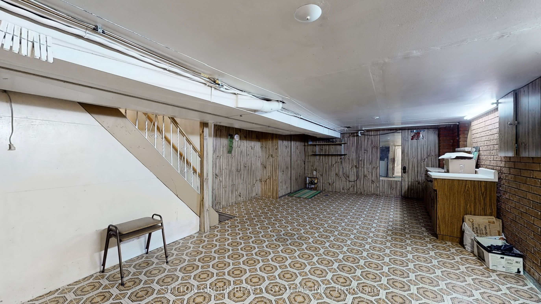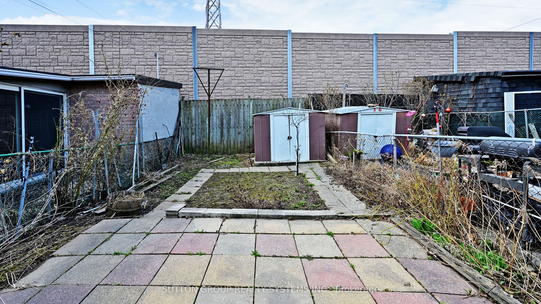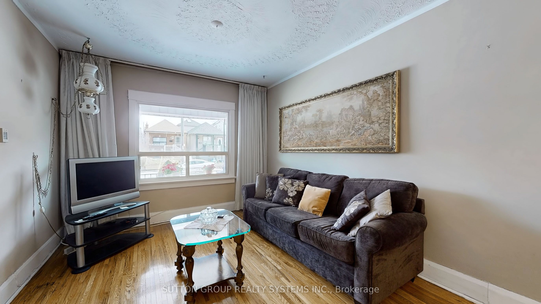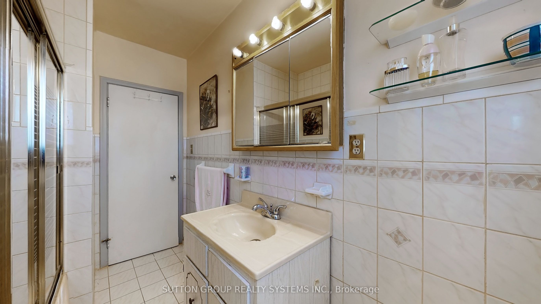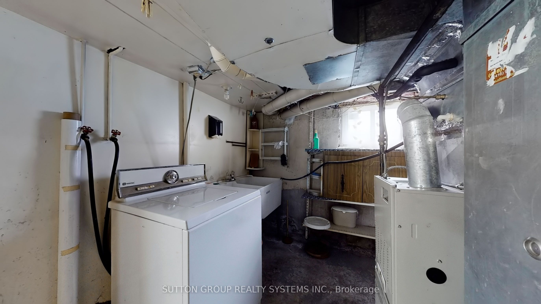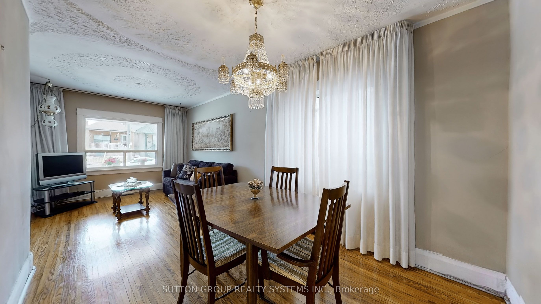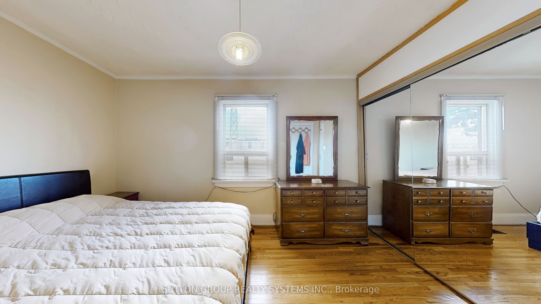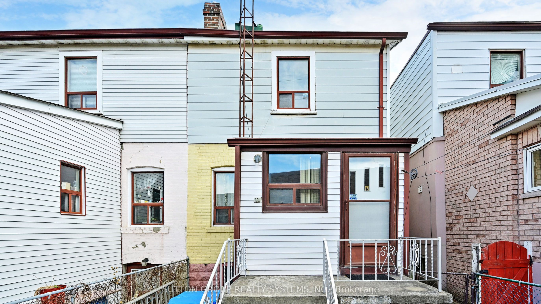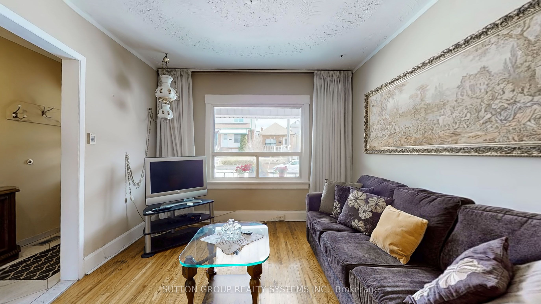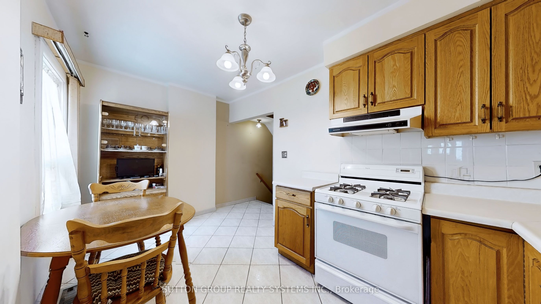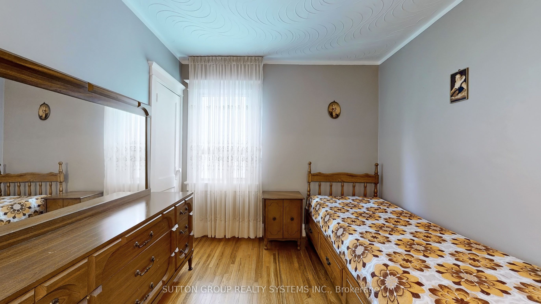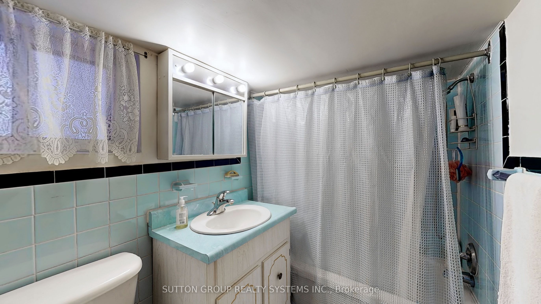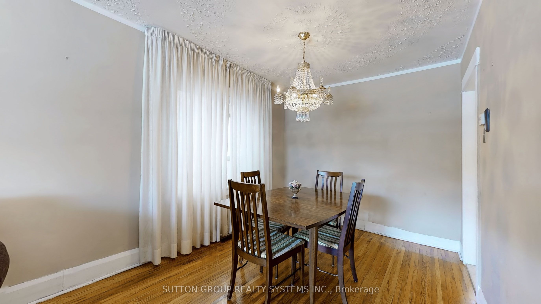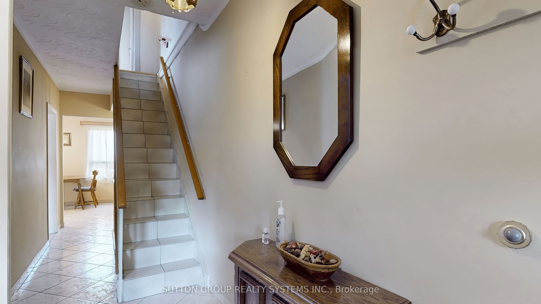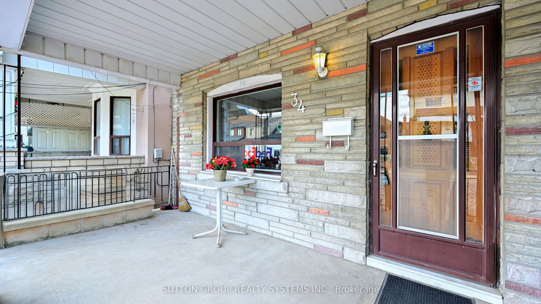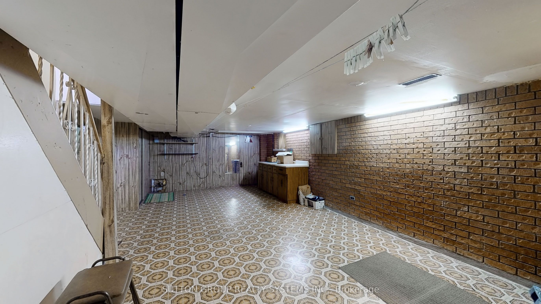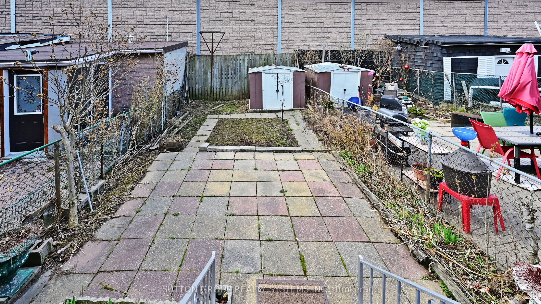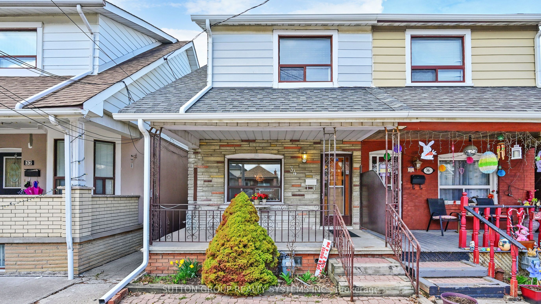
$650,000
Est. Payment
$2,483/mo*
*Based on 20% down, 4% interest, 30-year term
Listed by SUTTON GROUP REALTY SYSTEMS INC.
Semi-Detached •MLS #W12085362•New
Room Details
| Room | Features | Level |
|---|---|---|
Living Room 6.54 × 2.69 m | Hardwood FloorCombined w/DiningLarge Window | Main |
Dining Room 6.54 × 2.69 m | Hardwood FloorCombined w/LivingLarge Window | Main |
Kitchen 4.3 × 2.5 m | Ceramic FloorEat-in KitchenW/O To Yard | Main |
Primary Bedroom 4.6 × 3 m | Hardwood FloorClosetWindow | Second |
Bedroom 2 3.5 × 3.1 m | Hardwood FloorClosetWindow | Second |
Bedroom 3 4.5 × 2.6 m | Hardwood FloorClosetWindow | Second |
Client Remarks
Welcome to St Clair West, Attention First-Time Buyers Or Investors! Very Well maintained 3 Bedrooms, 2 Bathroom Home. Featuring Main Floor Family and Living Rrooms on Hardwood, Large Eat in Kitchen on Ceramic Floor, Walk Out to Garden, 3 Good Size Bedrooms on the 2nd Floor with Closets, Good Size Back Yard, Big Cold Room, Roof 2019. Front Pad Parking for 2 Cars. The House Is Close To Stockyards, Ttc, Schools, Shopping, Earlscourt Park and The Vibrant Corso Italia, Family-Friendly Neighborhood Perfect For Any Generation! Make this House Your Home and Embark on an Exciting Journey of Homeownership Today. A Must See! *Please View 3D Matterport by Clicking on Virtual Tour*
About This Property
34 Gilbert Avenue, Etobicoke, M6E 4W1
Home Overview
Basic Information
Walk around the neighborhood
34 Gilbert Avenue, Etobicoke, M6E 4W1
Shally Shi
Sales Representative, Dolphin Realty Inc
English, Mandarin
Residential ResaleProperty ManagementPre Construction
Mortgage Information
Estimated Payment
$0 Principal and Interest
 Walk Score for 34 Gilbert Avenue
Walk Score for 34 Gilbert Avenue

Book a Showing
Tour this home with Shally
Frequently Asked Questions
Can't find what you're looking for? Contact our support team for more information.
See the Latest Listings by Cities
1500+ home for sale in Ontario

Looking for Your Perfect Home?
Let us help you find the perfect home that matches your lifestyle
