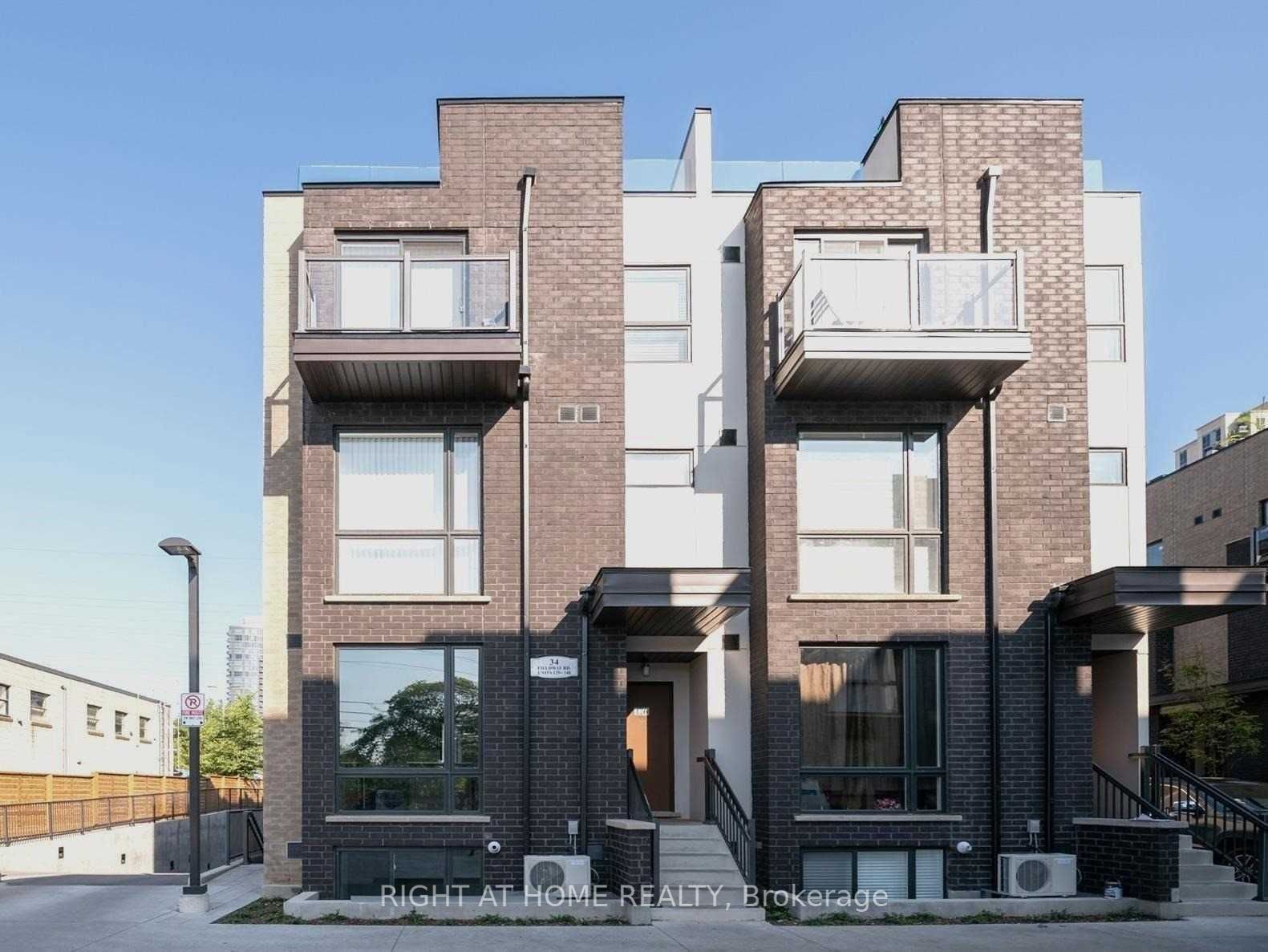
$479,999
Est. Payment
$1,833/mo*
*Based on 20% down, 4% interest, 30-year term
Listed by RIGHT AT HOME REALTY
Condo Townhouse•MLS #W12065174•New
Included in Maintenance Fee:
None
Room Details
| Room | Features | Level |
|---|---|---|
Kitchen 2.74 × 2.44 m | Breakfast BarStainless Steel ApplGranite Counters | Main |
Living Room 4.48 × 3.14 m | Open ConceptWindow Floor to CeilingLaminate | Main |
Primary Bedroom 3.72 × 3.05 m | LaminateMirrored ClosetAbove Grade Window | Lower |
Client Remarks
Indulge in modern living with this nearly pristine 2-story townhouse its own private entrance and 1+1 configuration. You'll find a spacious haven featuring a generously sized bedroom and a large den that adapts to your lifestyle. Every inch of this space exudes contemporary elegance, from the sleek bathroom to the fully equipped kitchen with in-unit laundry. Commuters dream, with the TTC a 5-minute walk away and a thoughtfully designed layout spanning roughly 700 square feet, you'll relish the convenience of a mere 5-minute stroll to the Islington/Kipling, connecting you effortlessly to the heart of vibrant Toronto. But the perks don't end there! Explore the bustling Bloor Street, where you'll find an array of shops and restaurants at your beck and call. Don't miss the chance to make this captivating space your own.
About This Property
34 Fieldway Road, Etobicoke, M8Z 3L2
Home Overview
Basic Information
Walk around the neighborhood
34 Fieldway Road, Etobicoke, M8Z 3L2
Shally Shi
Sales Representative, Dolphin Realty Inc
English, Mandarin
Residential ResaleProperty ManagementPre Construction
Mortgage Information
Estimated Payment
$0 Principal and Interest
 Walk Score for 34 Fieldway Road
Walk Score for 34 Fieldway Road

Book a Showing
Tour this home with Shally
Frequently Asked Questions
Can't find what you're looking for? Contact our support team for more information.
Check out 100+ listings near this property. Listings updated daily
See the Latest Listings by Cities
1500+ home for sale in Ontario

Looking for Your Perfect Home?
Let us help you find the perfect home that matches your lifestyle
















