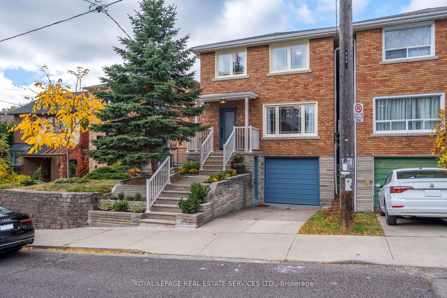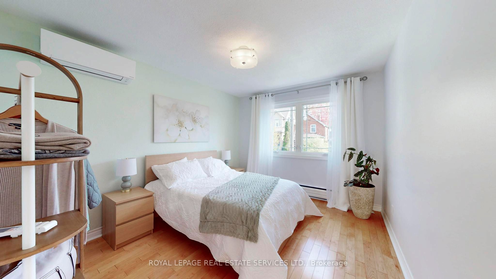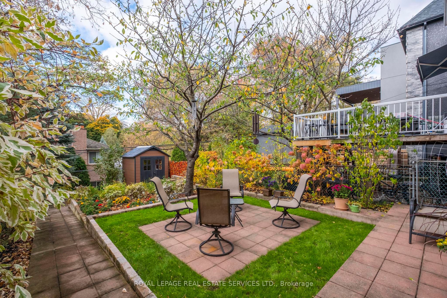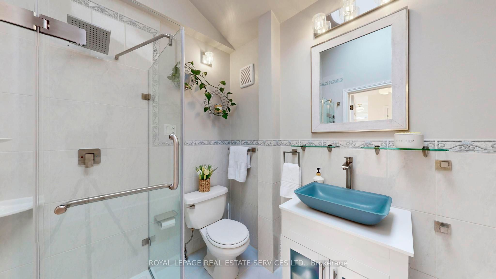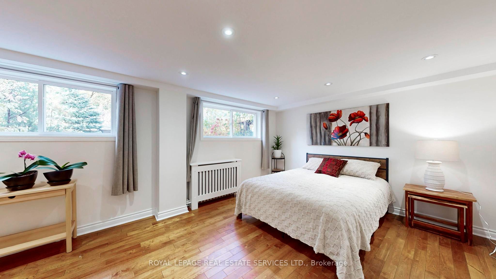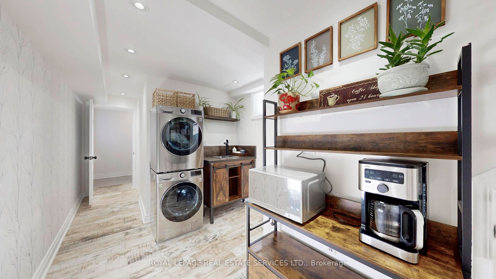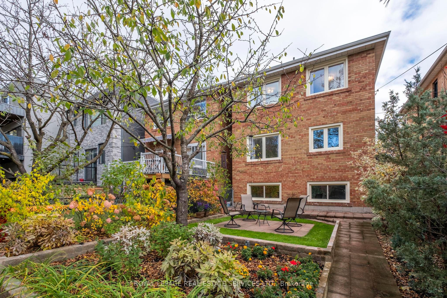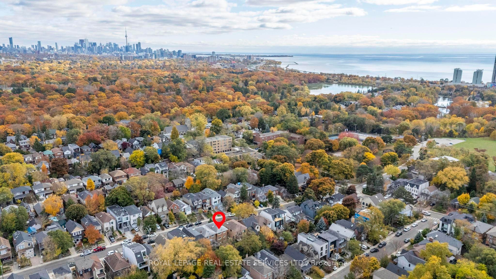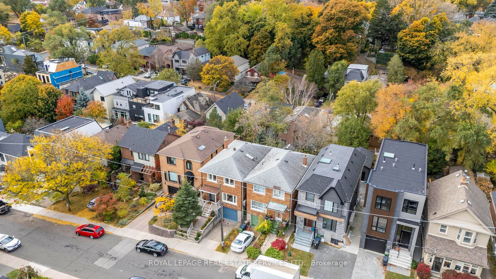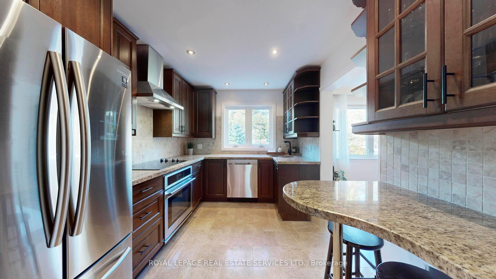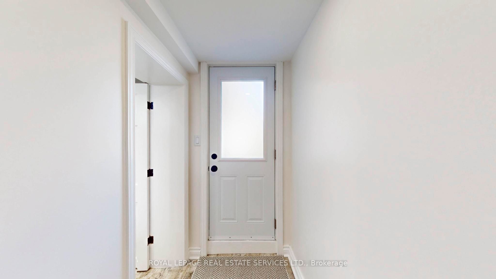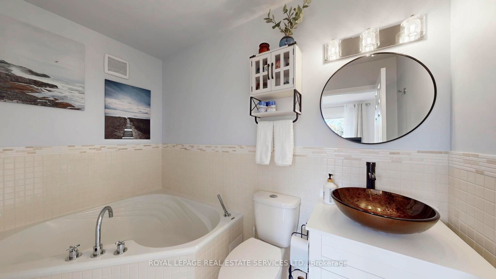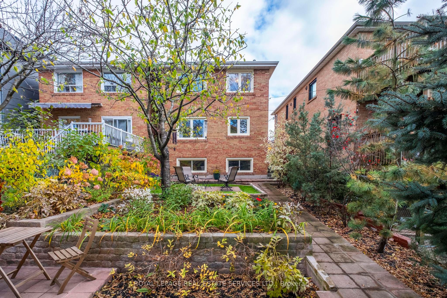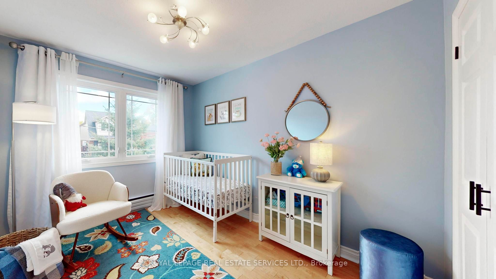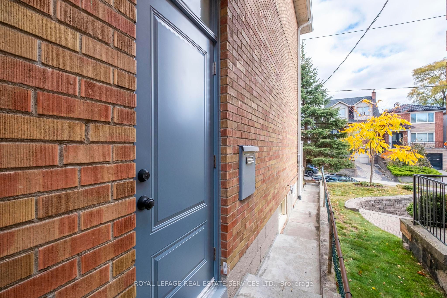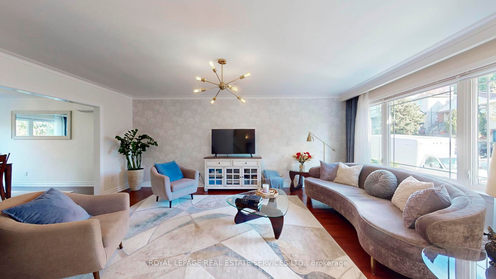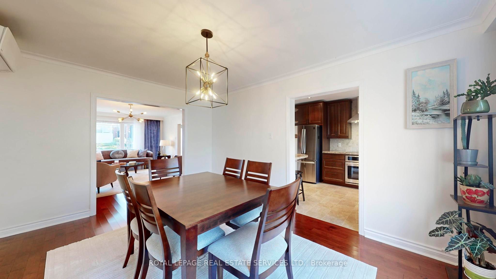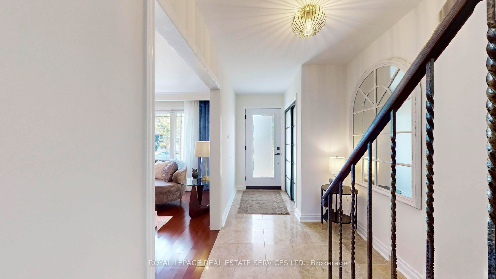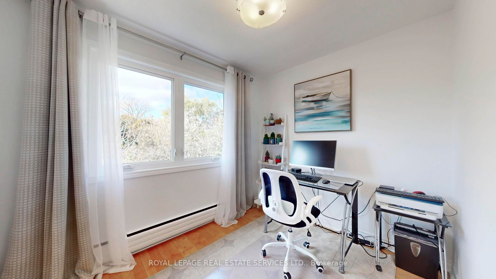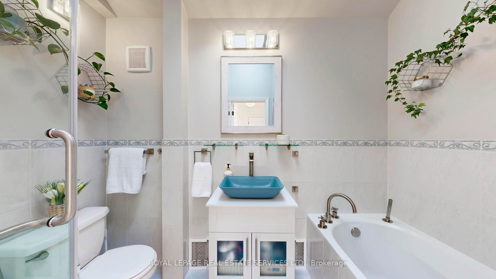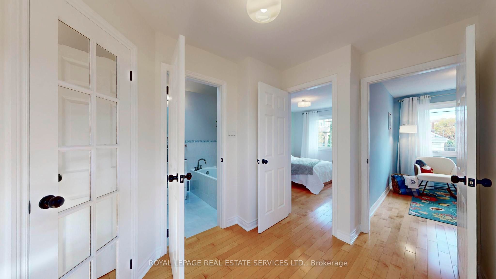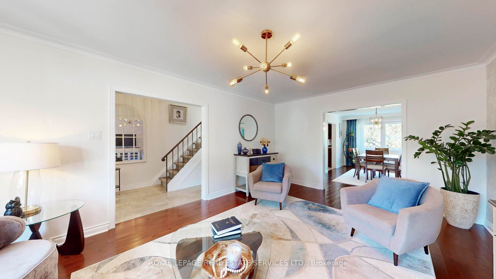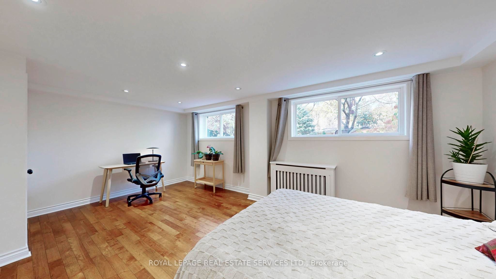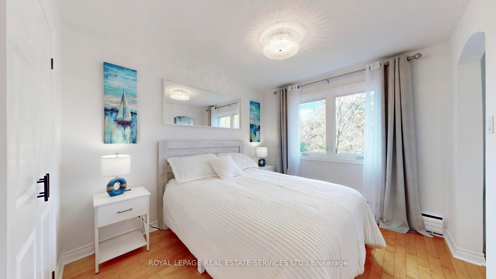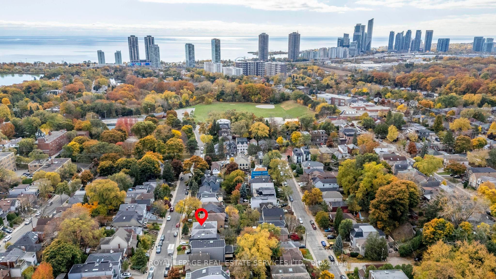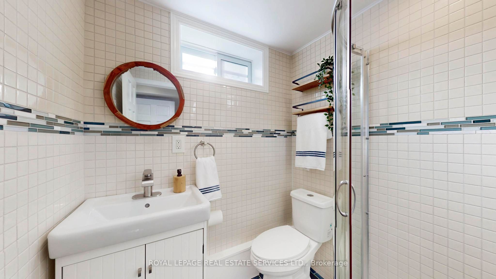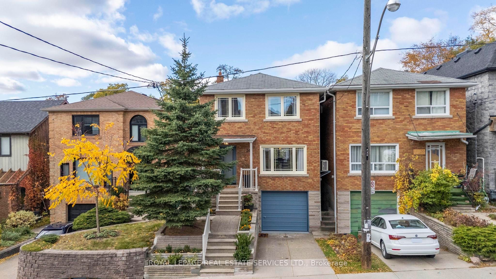
$1,998,000
Est. Payment
$7,631/mo*
*Based on 20% down, 4% interest, 30-year term
Listed by ROYAL LEPAGE REAL ESTATE SERVICES LTD.
Detached•MLS #W12031166•New
Room Details
| Room | Features | Level |
|---|---|---|
Bedroom 5.7 × 3.6 m | Hardwood FloorB/I Closet | Basement |
Living Room 3.8 × 5.8 m | Hardwood FloorLarge Window | Ground |
Dining Room 3 × 4.8 m | Hardwood Floor | Ground |
Kitchen 2.6 × 4.8 m | Marble FloorBreakfast AreaB/I Appliances | Ground |
Primary Bedroom 2.8 × 3.9 m | Hardwood FloorB/I ClosetOverlooks Garden | Second |
Bedroom 3.1 × 3.7 m | Hardwood Floor | Second |
Client Remarks
Welcome to this freshly remodeled, detached brick home in the highly sought-after Swansea neighbourhood. This bright house sitting on a quiet hillside is just steps away from local parks, tennis courts, a skating rink, swimming pool, library, schools, and the vibrant Bloor West shopping district. Enjoy the charm of a friendly neighbourhood with the convenience of city amenities and easy TTC access. The upper level features a spacious primary bedroom with a private den and a 3-piece ensuite bathroom. Two additional bedrooms are located on this floor, and a skylit 4-piece bathroom. On the main floor, recently installed hardwood floors extend to both the dining and living rooms, while the entrance hall and kitchen are also complimented with recent marble tiling. A built-in closet with smoked glass sliding doors next to the entrance offers ample storage for all your costs, shoes, and boots. The well-laid-out kitchen boasts a bright window with granite countertops, a breakfast counter, and newer appliances. The spruced-up lower level with high ceilings includes a separate entrance next to the property's exclusive parking pad and drive-down garage. This level features a mudroom, spacious hallway, 3-piece bathroom, and extra-large bedroom with above-ground windows - Perfect for hosting guests, and in-laws, or using as a workspace with its added privacy. The carpet-free home is heated with a hot water radiator (in the basement) and baseboard radiators (on the upper levels), while split AC (& heater) units provide controlled cooling in the summer months. The well-maintained sunlit garden offers the perfect environment to use your green thumb or simply relax. Experience the perfect blend of charm, convenience, and modern comfort in this beautifully remodeled Swansea hillside home.
About This Property
34 Beresford Avenue, Etobicoke, M6S 3A8
Home Overview
Basic Information
Walk around the neighborhood
34 Beresford Avenue, Etobicoke, M6S 3A8
Shally Shi
Sales Representative, Dolphin Realty Inc
English, Mandarin
Residential ResaleProperty ManagementPre Construction
Mortgage Information
Estimated Payment
$0 Principal and Interest
 Walk Score for 34 Beresford Avenue
Walk Score for 34 Beresford Avenue

Book a Showing
Tour this home with Shally
Frequently Asked Questions
Can't find what you're looking for? Contact our support team for more information.
Check out 100+ listings near this property. Listings updated daily
See the Latest Listings by Cities
1500+ home for sale in Ontario

Looking for Your Perfect Home?
Let us help you find the perfect home that matches your lifestyle
