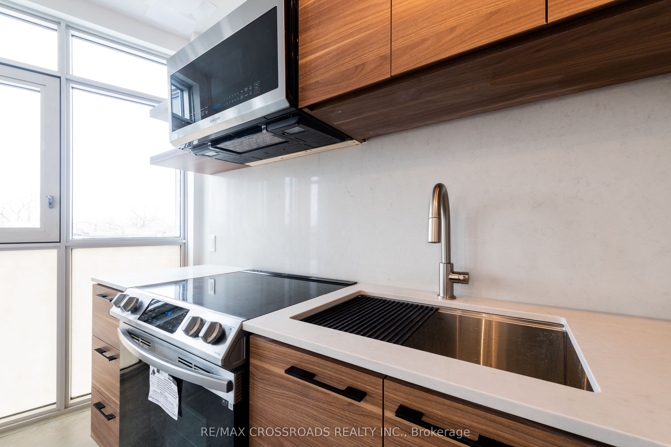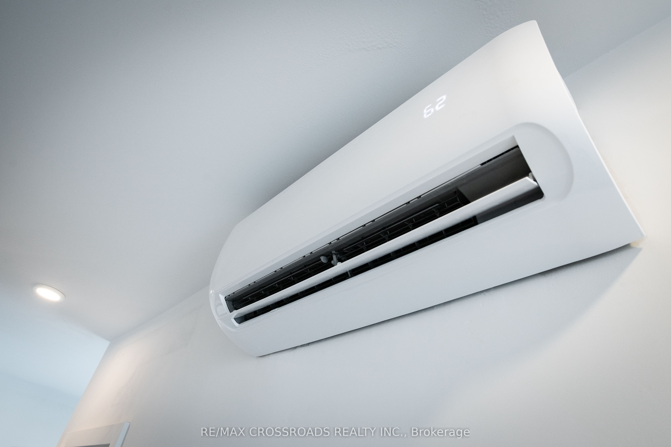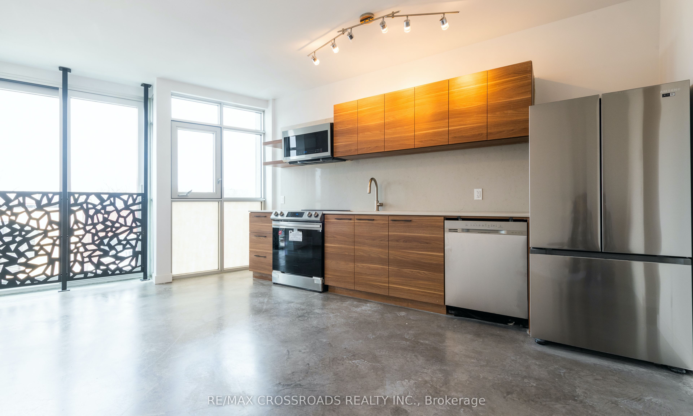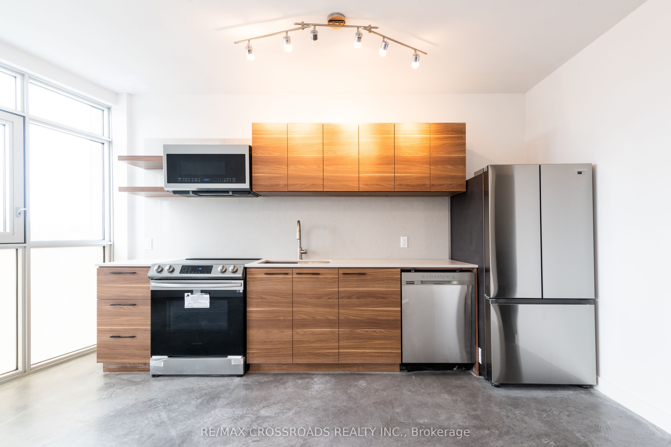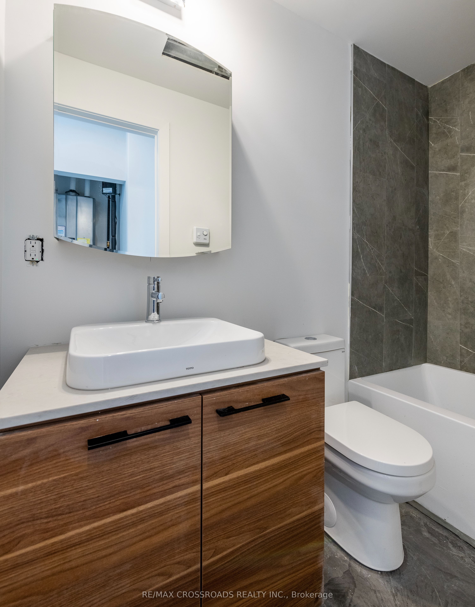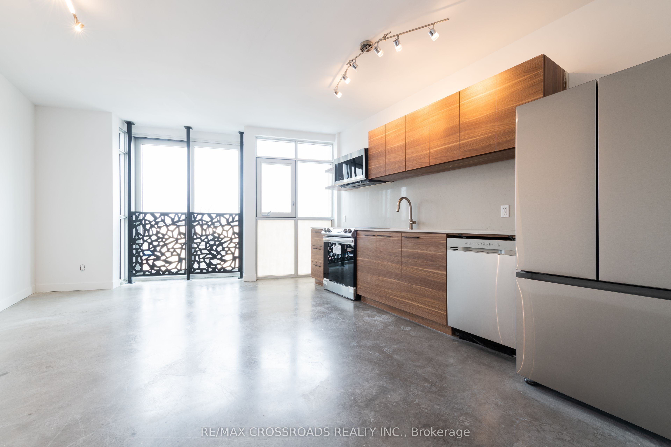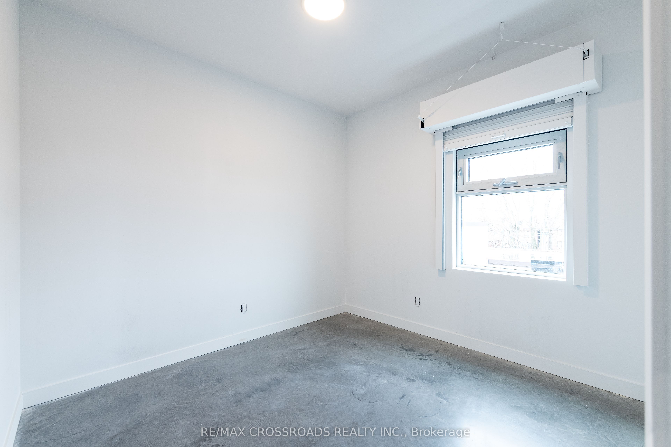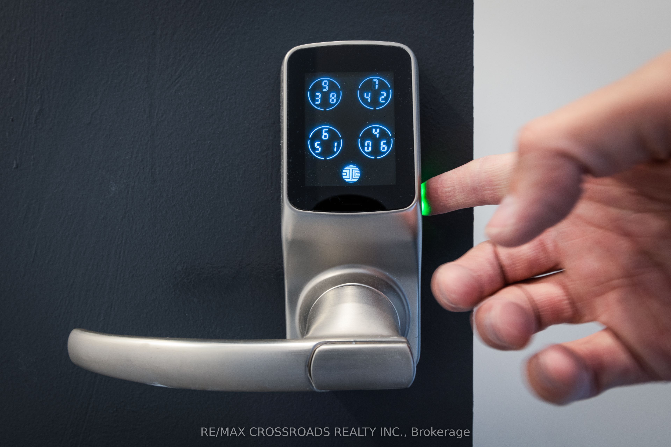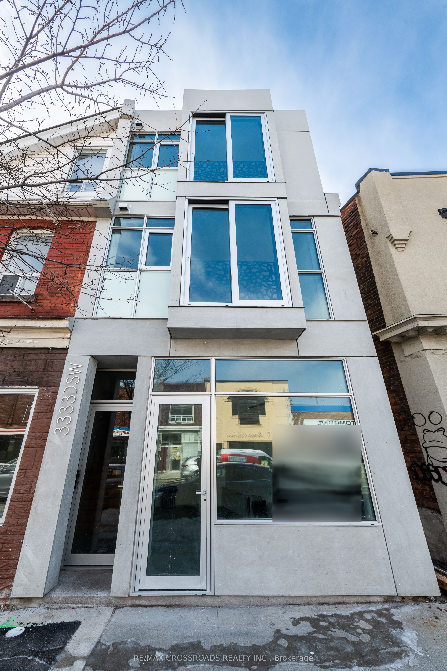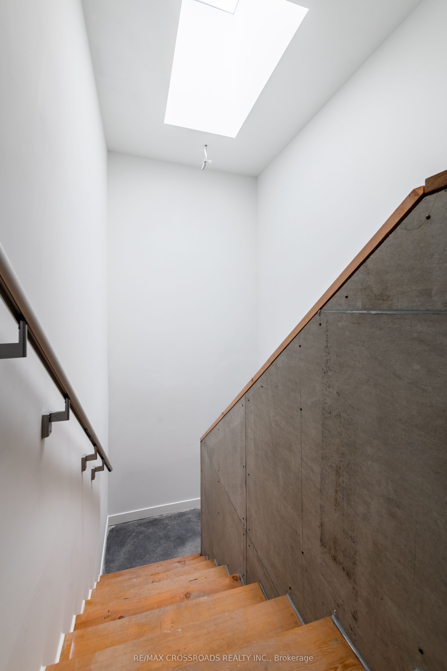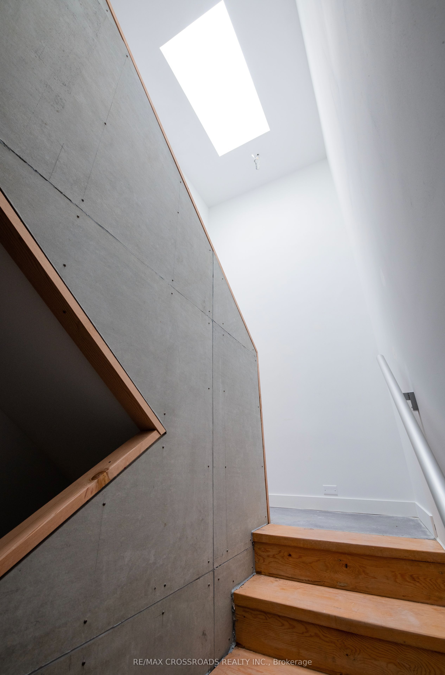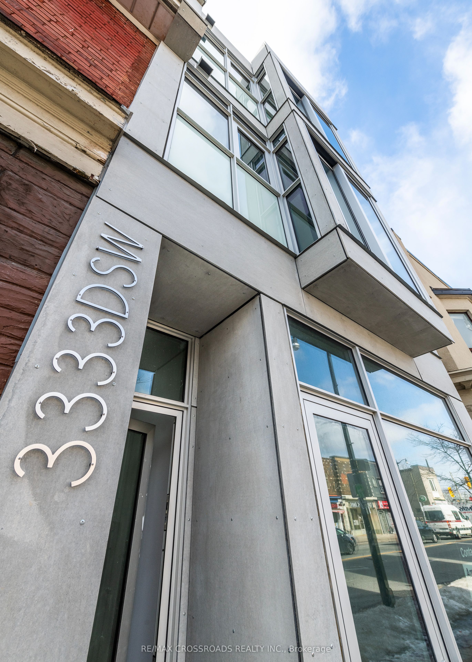
$2,250 /mo
Listed by RE/MAX CROSSROADS REALTY INC.
Multiplex•MLS #W12156966•Price Change
Room Details
| Room | Features | Level |
|---|---|---|
Living Room 5.18 × 4.17 m | Combined w/DiningOpen ConceptHeated Floor | Flat |
Dining Room 5.18 × 4.17 m | Combined w/KitchenJuliette BalconyOpen Concept | Flat |
Kitchen 5.18 × 4.17 m | Combined w/LivingStainless Steel ApplHeated Floor | Flat |
Bedroom 3.15 × 2.95 m | Concrete FloorHeated FloorWindow | Flat |
Client Remarks
Boutique 3-Storey Renovated Building In Prime Junction area. 1 Bedroom unit w/open concept den. Modern Design W/Smart Home Technology & Appliances. High Ceilings. Upgraded Kitchen W/Caesarstone Countertops & Back Splash, Full-Size S/S 'Smart' Appliances. Premium Windows & Sliding Door. Intercom & Keyless Entry. Enhanced Sound Insulation In Walls. Heated concrete floors throughout. Central Location Close To Downtown Core, High Park, Lake, Ttc, Local Pubs & Bakeries, Trendy Cafes, Restaurants & Shopping At Stockyards. 7min transit to Runnymede station. Pet Friendly Building! Water and heat included. Tenant pays hydro. separately metered. parking available at additional $100/mth. ****PHOTOS ARE FROM PREVIOUS LISTING***
About This Property
3333 Dundas Street, Etobicoke, M6P 2A6
Home Overview
Basic Information
Walk around the neighborhood
3333 Dundas Street, Etobicoke, M6P 2A6
Shally Shi
Sales Representative, Dolphin Realty Inc
English, Mandarin
Residential ResaleProperty ManagementPre Construction
 Walk Score for 3333 Dundas Street
Walk Score for 3333 Dundas Street

Book a Showing
Tour this home with Shally
Frequently Asked Questions
Can't find what you're looking for? Contact our support team for more information.
See the Latest Listings by Cities
1500+ home for sale in Ontario

Looking for Your Perfect Home?
Let us help you find the perfect home that matches your lifestyle
