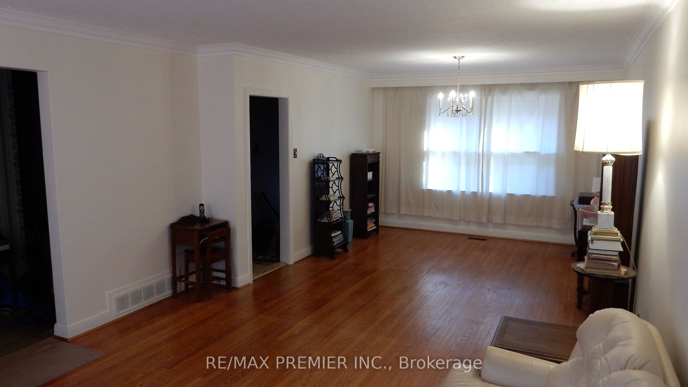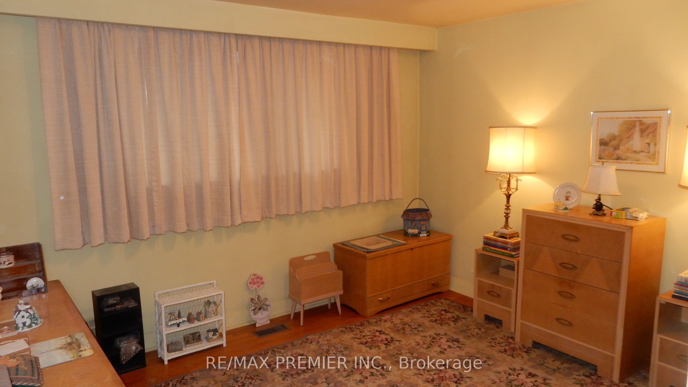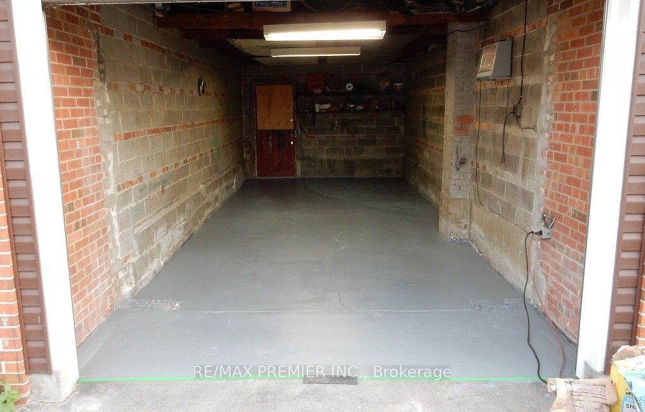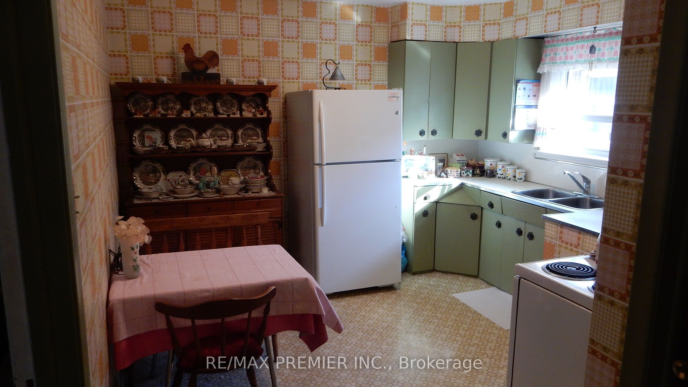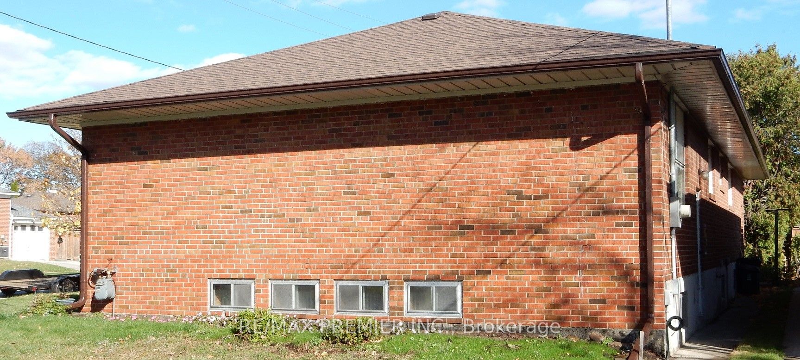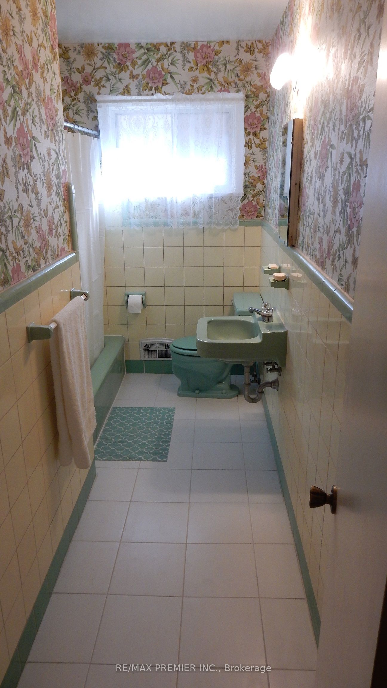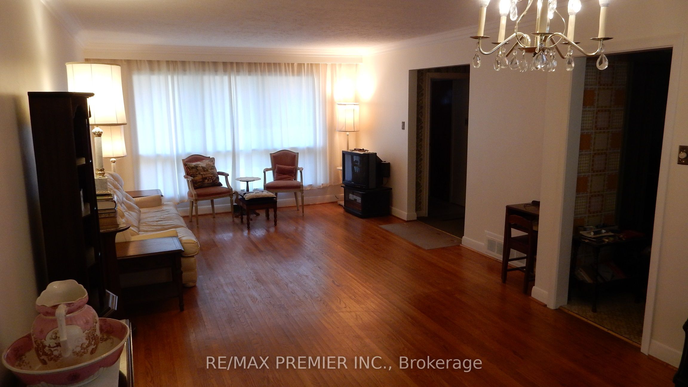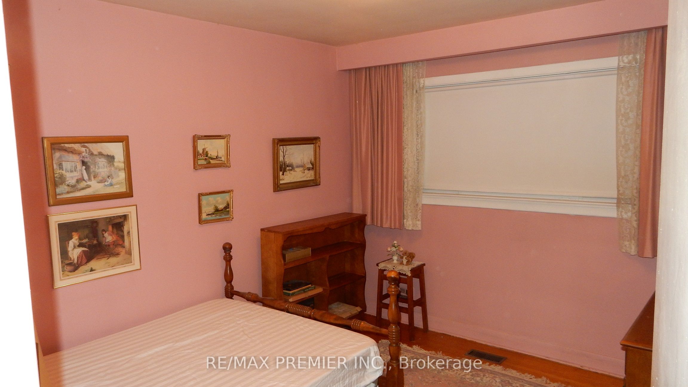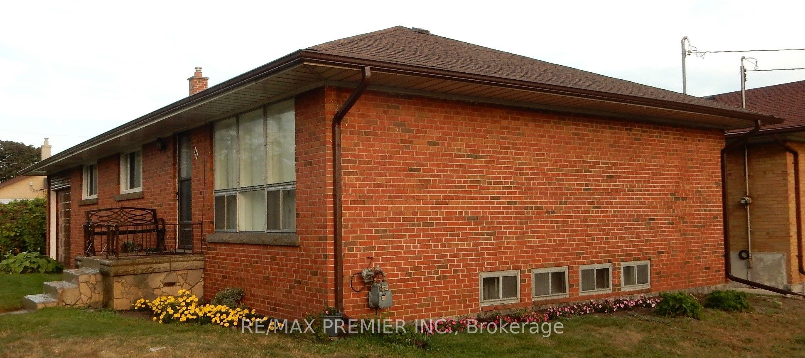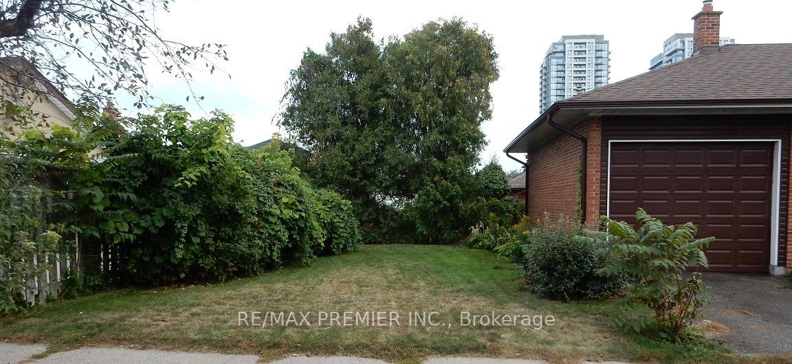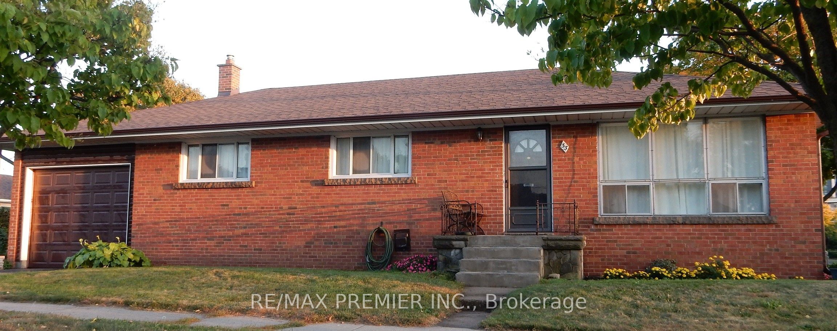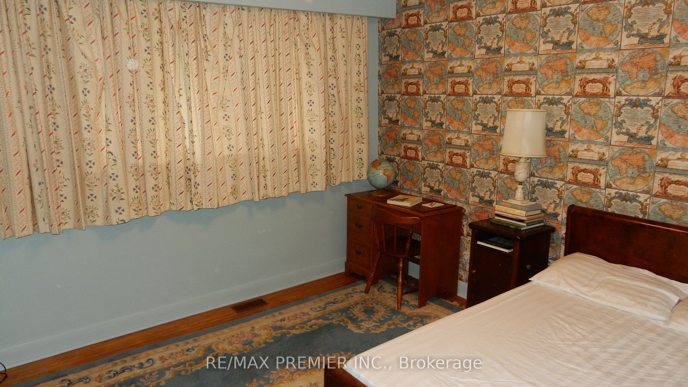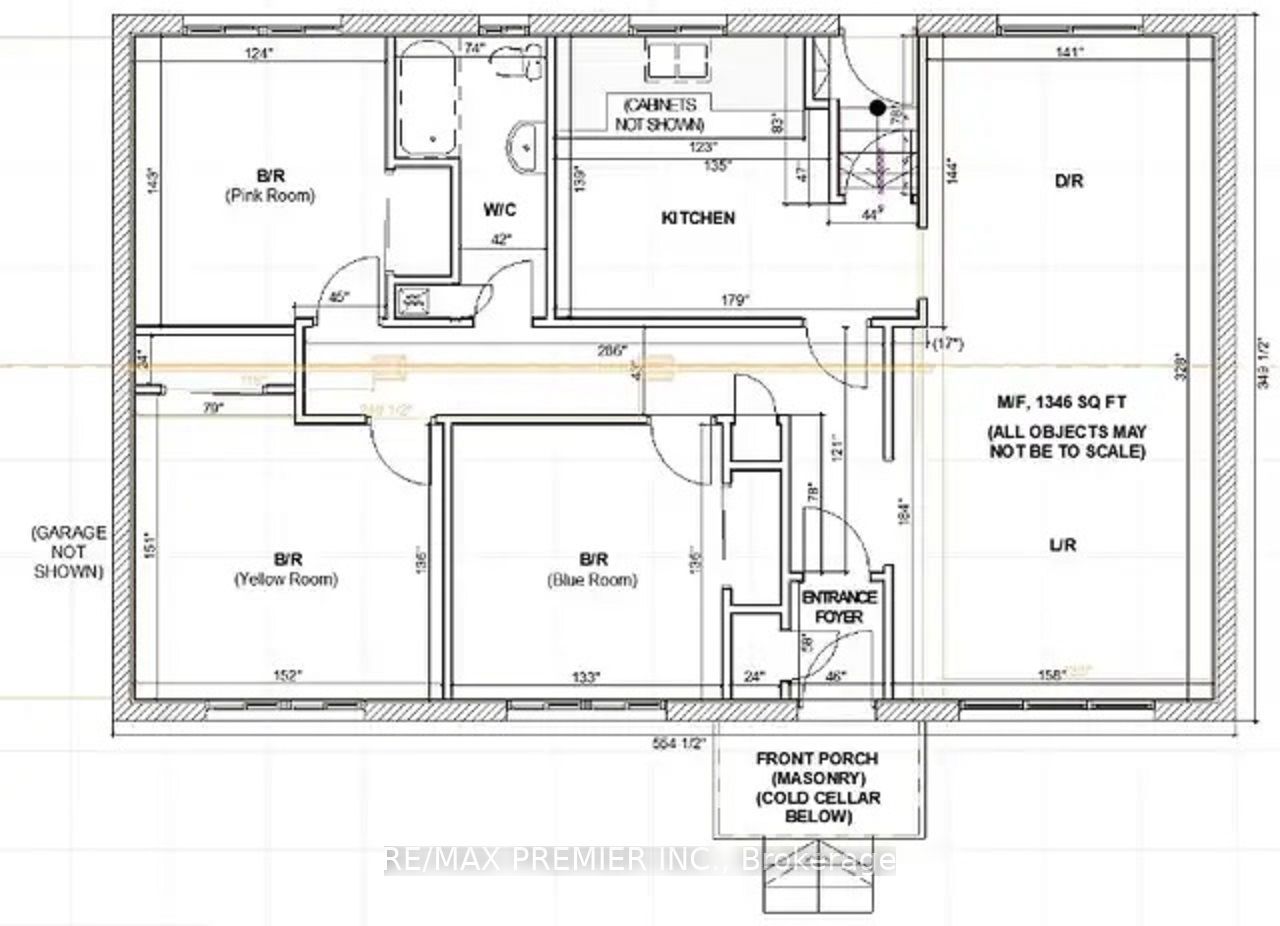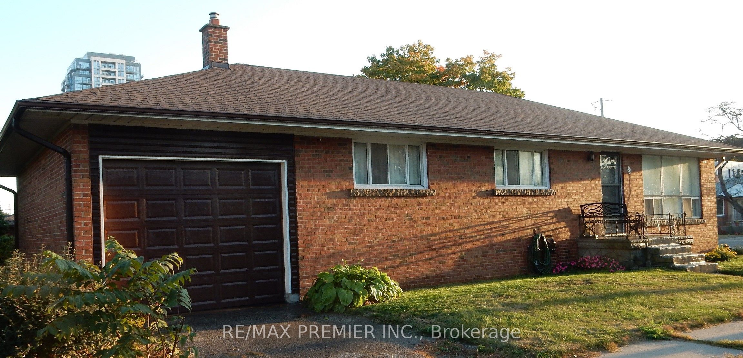
$1,199,000
Est. Payment
$4,579/mo*
*Based on 20% down, 4% interest, 30-year term
Listed by RE/MAX PREMIER INC.
Detached•MLS #W12051735•New
Room Details
| Room | Features | Level |
|---|---|---|
Kitchen 3.53 × 3.42 m | Linoleum | Main |
Living Room 8.33 × 3.58 m | Combined w/DiningCombined w/DiningCrown Moulding | Main |
Primary Bedroom 3.83 × 3.37 m | Hardwood FloorClosetLarge Window | Main |
Bedroom 2 3.63 × 3.12 m | Hardwood FloorCloset | Main |
Bedroom 3 3.45 × 3.37 m | Hardwood FloorClosetLarge Window | Main |
Living Room 8.08 × 3.35 m | Vinyl Floor | Lower |
Client Remarks
As Is Opportunity Awaits For Multigenerational Family Home, And/Or In-Law Suites With Separate Rear Entrance. Investment Income Potential. Solid Clay Brick, Raised Bungalow, 3 Bedrooms, 1 1/2 Baths. 1352 Sq. Ft. Original Hardwood Floors, Huge Oversize (28 X 11 Ft) Attached Garage Easy Walk To Shopping, Banks, Cinemas, Restaurants, Churches, Public And Catholic Schools (Holy Angels Catholic School).Close To Transit (1 Bus To Subway), Easy Access To Downtown, Airport, QEW, & Hwy 401. Recent Upgrades, Electrical Panel, Shingles & Eaves(2022). Possibility To Suite Your Style Are Endless..
About This Property
33 Warnica Avenue, Etobicoke, M8Z 1Z5
Home Overview
Basic Information
Walk around the neighborhood
33 Warnica Avenue, Etobicoke, M8Z 1Z5
Shally Shi
Sales Representative, Dolphin Realty Inc
English, Mandarin
Residential ResaleProperty ManagementPre Construction
Mortgage Information
Estimated Payment
$0 Principal and Interest
 Walk Score for 33 Warnica Avenue
Walk Score for 33 Warnica Avenue

Book a Showing
Tour this home with Shally
Frequently Asked Questions
Can't find what you're looking for? Contact our support team for more information.
Check out 100+ listings near this property. Listings updated daily
See the Latest Listings by Cities
1500+ home for sale in Ontario

Looking for Your Perfect Home?
Let us help you find the perfect home that matches your lifestyle
