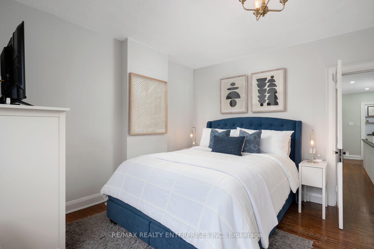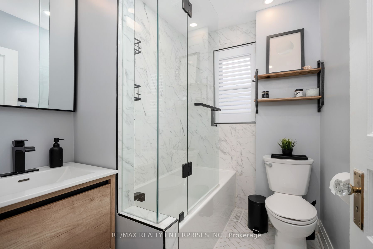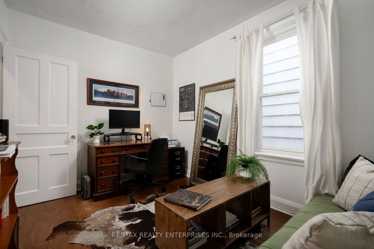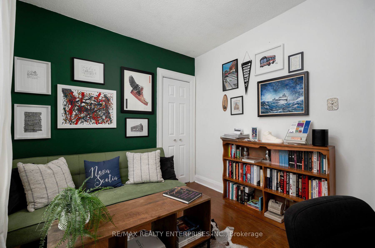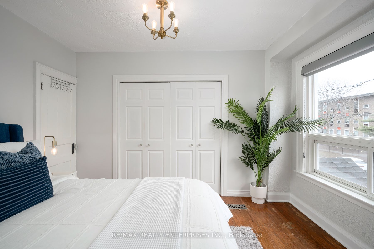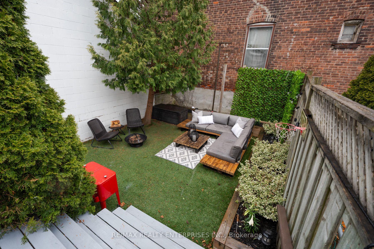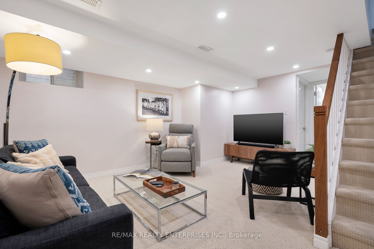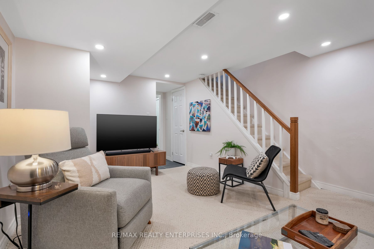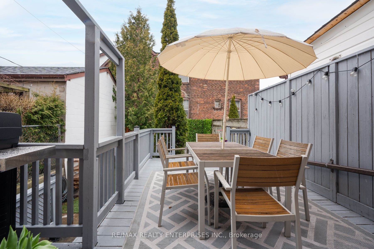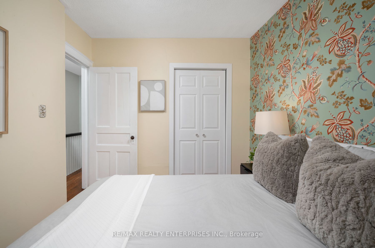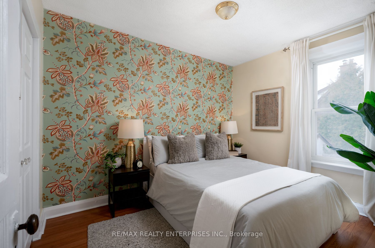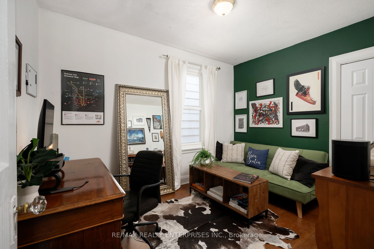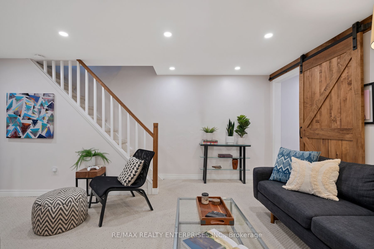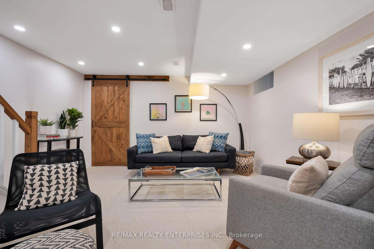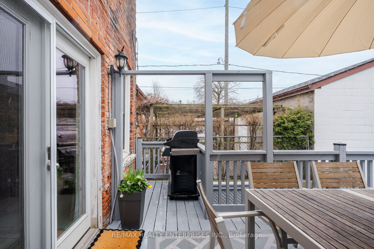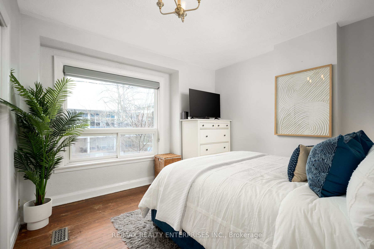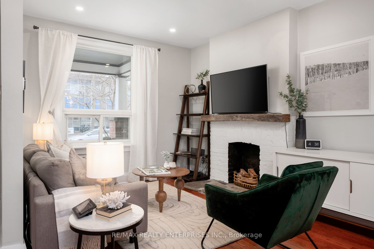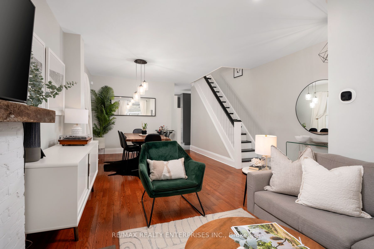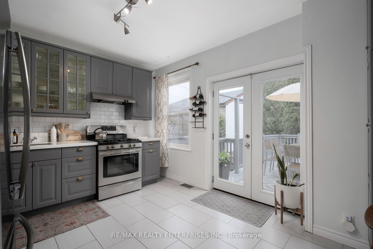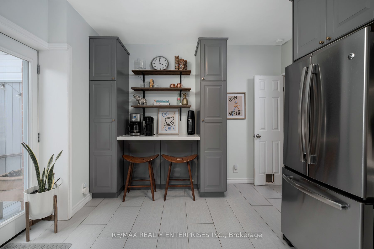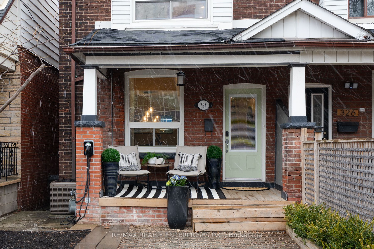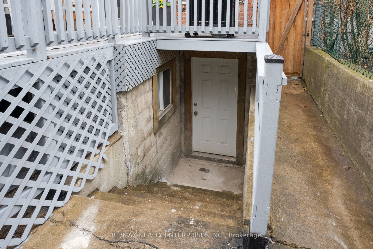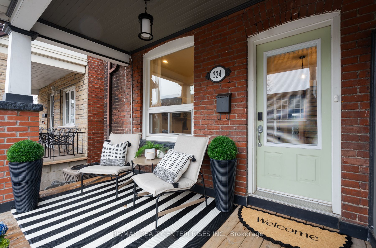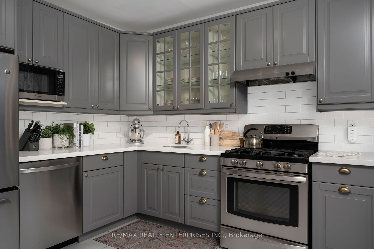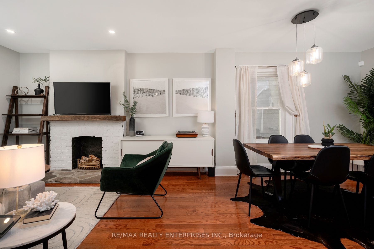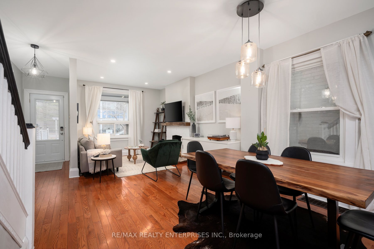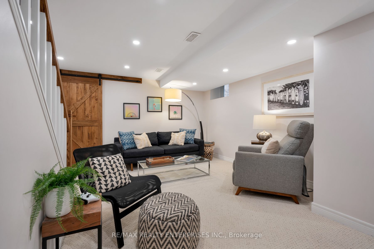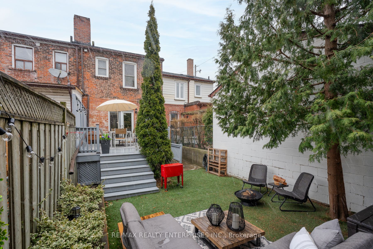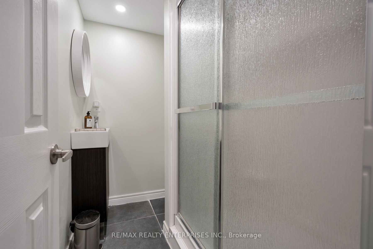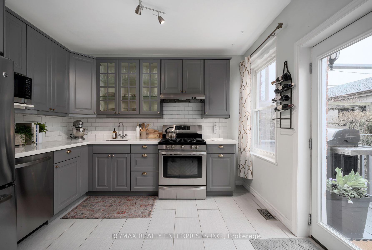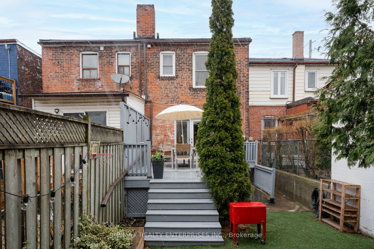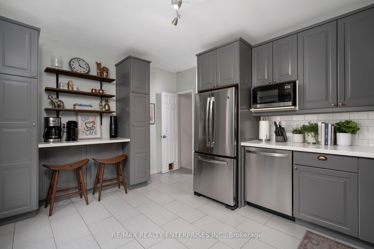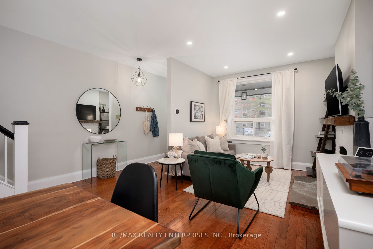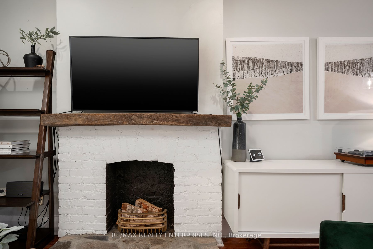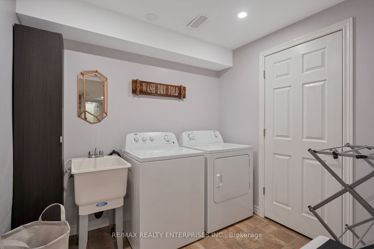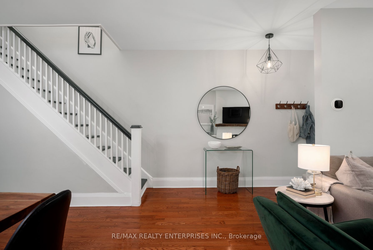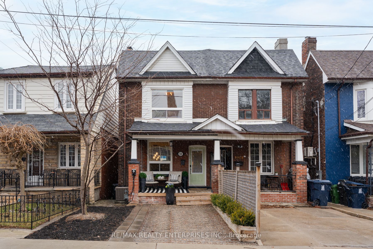
$1,089,000
Est. Payment
$4,159/mo*
*Based on 20% down, 4% interest, 30-year term
Listed by RE/MAX REALTY ENTERPRISES INC.
Semi-Detached •MLS #W12077552•New
Room Details
| Room | Features | Level |
|---|---|---|
Living Room 4.29 × 3.1 m | Hardwood FloorFireplacePot Lights | Main |
Dining Room 3.55 × 3.19 m | Hardwood FloorOpen ConceptPot Lights | Main |
Kitchen 4.27 × 3.54 m | Stainless Steel ApplBacksplashW/O To Yard | Main |
Primary Bedroom 3.82 × 3.54 m | Hardwood FloorDouble ClosetLarge Window | Second |
Bedroom 2 3.52 × 2.67 m | Hardwood FloorLarge WindowLarge Closet | Second |
Bedroom 3 3.27 × 2.59 m | Hardwood FloorLarge WindowLarge Closet | Second |
Client Remarks
Stylish and sunny semi south of St Clair! A quick walk to The Junction, Stockyards shops, streetcar, GO Train and UPExpress. Welcome to 324 Osler Street, where the sunny east facing porch makes a perfect spot for your morning coffee. Spacious main floor with open concept living room and dining room, with lots of space to host family dinners. Renovated large kitchen with Caesarstone counters, backsplash, stainless steel appliances including a gas range. Ample counter space and cupboards for storage. Walk out through double doors to your large deck and beautifully landscaped backyard. Three generous size bedrooms all with closets and large windows. Renovated bathroom with luxurious finishes (2018). Finished basement with great ceiling height and a separate entrance. Large rec room offers a perfect spot for movie nights. Additional 3pc bathroom in basement. Dedicated laundry room with sliding barn door, plus a large storage room/home gym. Beautiful front yard landscaping plus 1 parking spot with licensed parking pad and ChargePoint EV charger. Furnace (2020), roof shingles (2024). Neighbourhood gems: Less than 5 minutes to walk to the St Clair street car, and 22 minute walk to Dundas West station, GO Train and UPExpress. 10 minute walk to the heart of The Junction. Elementary school is a stones throw away! Enjoy a walk along the West Toronto Railpath. Grab a latte at the local Wallace Espresso around the corner. Or just across St. Clair, pop into the amazing La Spesa - a specialty European fine food market recently named to the first-ever Louis Vuitton Toronto City Guide. Short walk to Dupont to Saving Mondays for a coffee and baked treat, or Mattachioni for a sandwich or some pizza. You will love this friendly neighbourhood.
About This Property
324 Osler Street, Etobicoke, M6N 2Z5
Home Overview
Basic Information
Walk around the neighborhood
324 Osler Street, Etobicoke, M6N 2Z5
Shally Shi
Sales Representative, Dolphin Realty Inc
English, Mandarin
Residential ResaleProperty ManagementPre Construction
Mortgage Information
Estimated Payment
$0 Principal and Interest
 Walk Score for 324 Osler Street
Walk Score for 324 Osler Street

Book a Showing
Tour this home with Shally
Frequently Asked Questions
Can't find what you're looking for? Contact our support team for more information.
See the Latest Listings by Cities
1500+ home for sale in Ontario

Looking for Your Perfect Home?
Let us help you find the perfect home that matches your lifestyle
