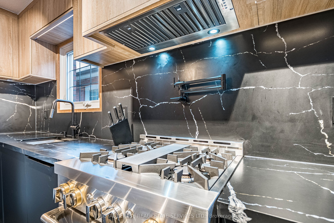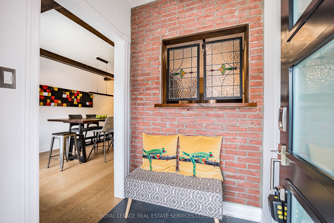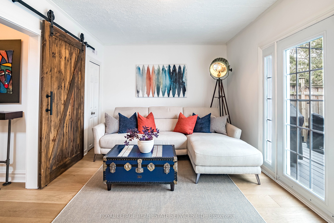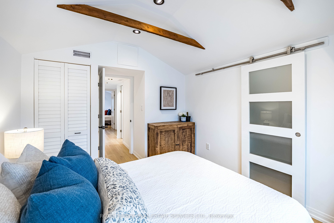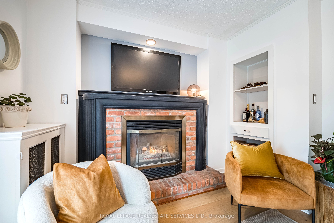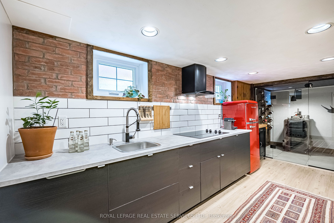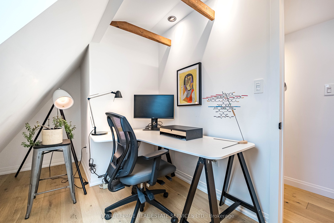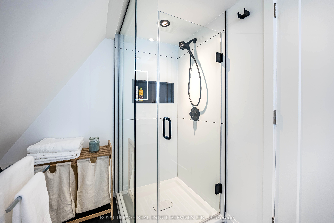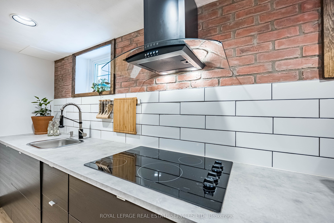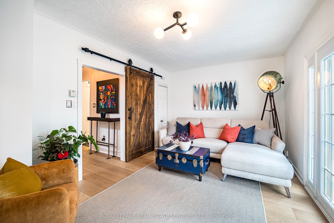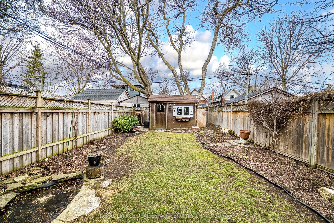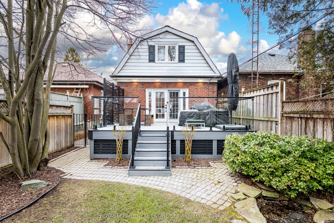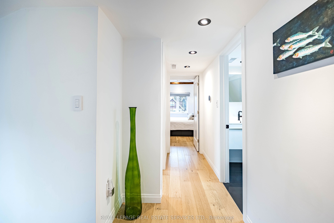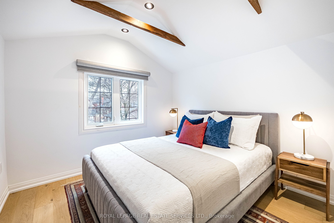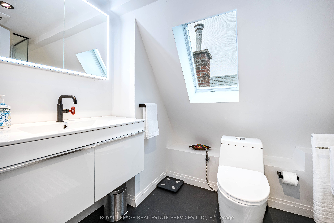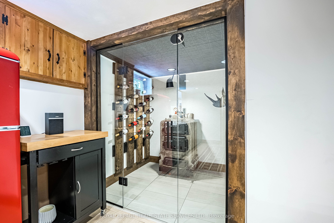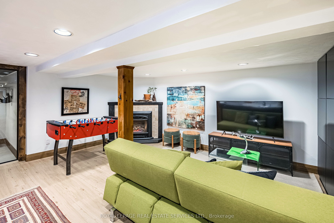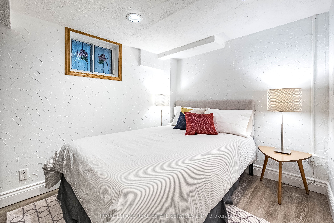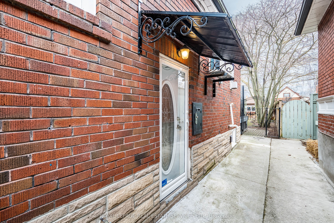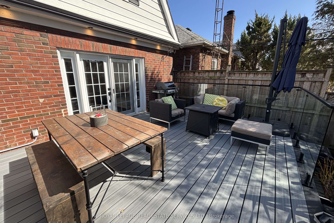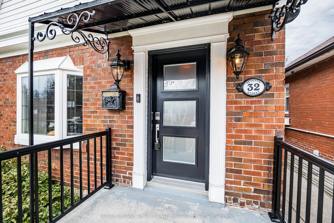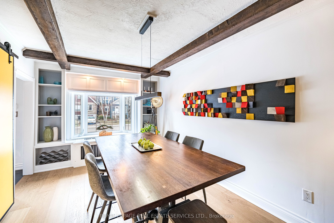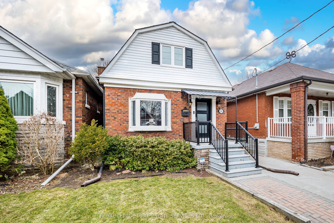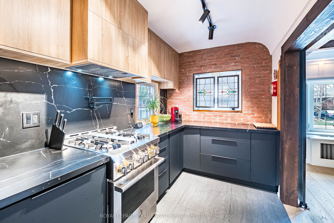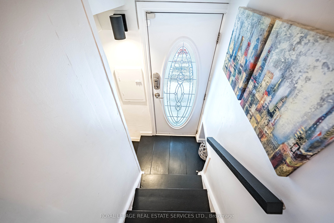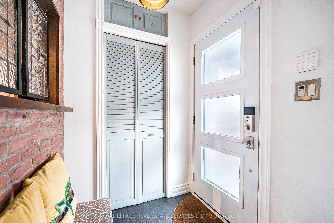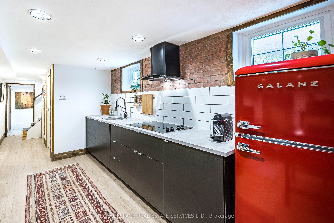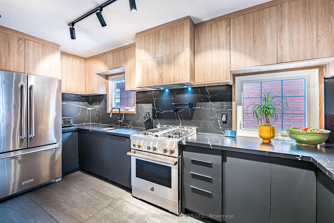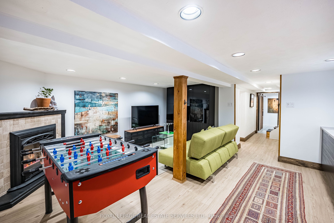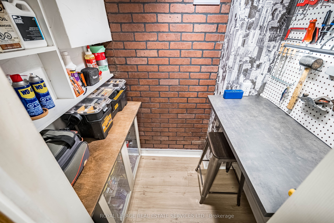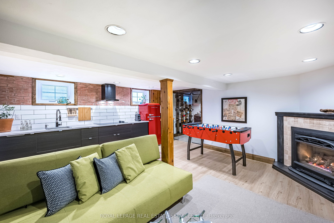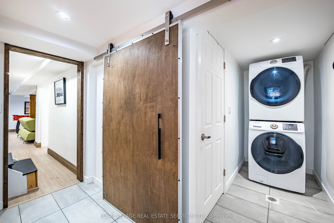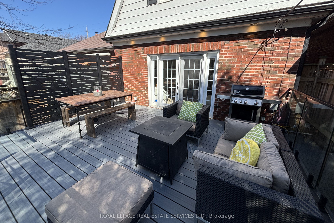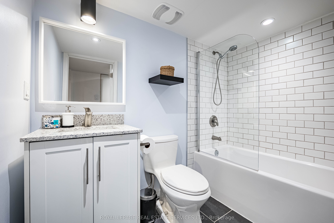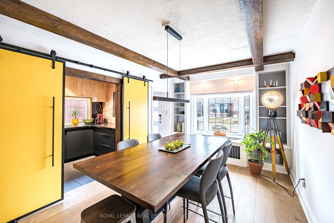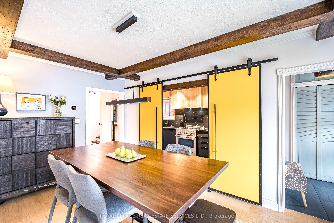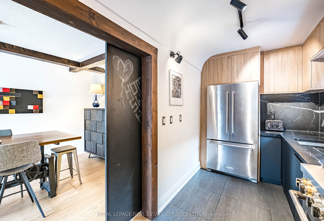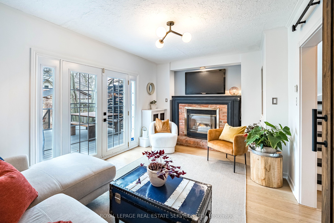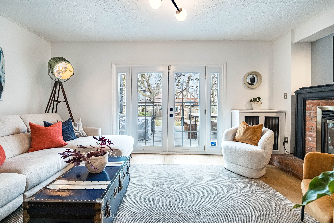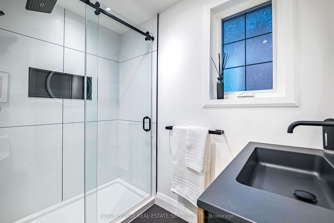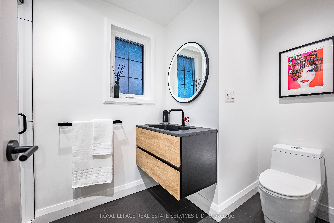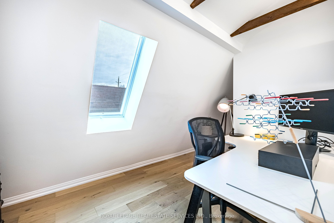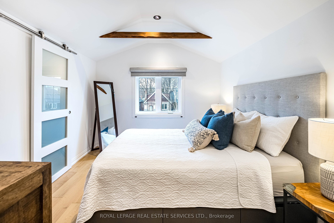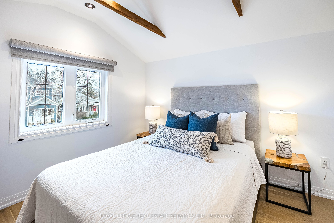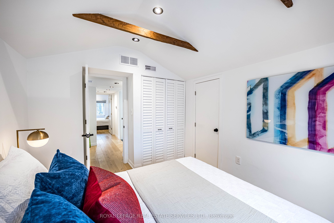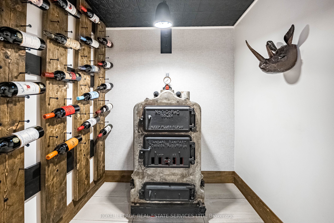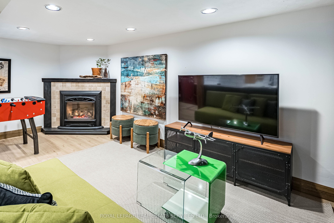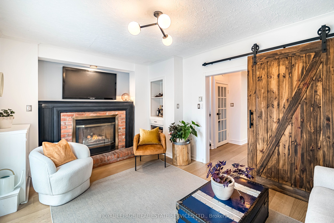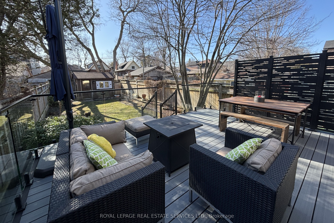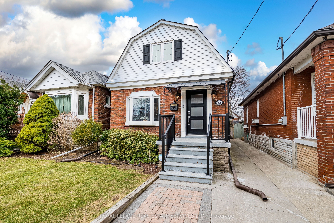
$1,389,000
Est. Payment
$5,305/mo*
*Based on 20% down, 4% interest, 30-year term
Listed by ROYAL LEPAGE REAL ESTATE SERVICES LTD.
Detached•MLS #W12061994•New
Room Details
| Room | Features | Level |
|---|---|---|
Living Room 5.02 × 3.15 m | Hardwood FloorGas FireplaceW/O To Deck | Main |
Dining Room 5.15 × 3.08 m | Hardwood FloorSliding DoorsBeamed Ceilings | Main |
Kitchen 4.79 × 2.06 m | Modern KitchenGranite CountersStainless Steel Appl | Main |
Primary Bedroom 4.13 × 3 m | Vaulted Ceiling(s)ClosetDouble Closet | Second |
Bedroom 2 3.8 × 2.97 m | Vaulted Ceiling(s)Double ClosetOverlooks Backyard | Second |
Bedroom 4 3.15 × 2.58 m | Vinyl FloorPot LightsAbove Grade Window | Lower |
Client Remarks
Modern. Trendy. A work of art. Fall in love from the moment you walk thru the door; a fully-renovated and surprisingly-spacious, family-sized home, in an unbeatable location. Highly-sought-after Lakeside community, steps to the Lake, lakeside parks, Waterfront Trail and more! Fun, funky, freshly-updated home is a delightful blend of Contemporary Styling and Old School Charm. Purposefully and imaginatively renovated: the enchantingly-rustic foyer leads into inviting dining room with wood-beamed ceiling; wide-plank, engineered hardwood flooring; brilliant yellow sliding doors; and linear chandelier! The gourmands kitchen is straight out of Architectural Digest! Renovated in 2024, it makes a bold statement, offering a sophisticated aesthetic, with endless styling possibilities! Fabulous contrast between the uppers and lowers; leathered finish granite countertop; sleek spot lights; oversized ceramic tiles; exposed brick wall & handy pot filler. Living room is warmly-inviting with rustic sliding wood door and impressive gas fireplace; brilliantly bathed in afternoon sunlight. Love the handy main floor bath! The modern upper enjoys a touch of rustic; exposed rafters, vaulted ceilings, modern trim/doors, fresh white walls, wide-plank engineered oak hardwood and contemporary 3-piece bath. Sizable primary & 2nd bedroom offer great views and enjoy two closets each. The cute 3rd bed is currently used as a home office (but will easily work as a bedroom). Fully-finished lower level, updated in 2021, enjoys loads of living space, good ceiling height & income potential. Open concept rec room, modern kitchen, glass-enclosed wine cellar (+ retro boiler turned art), 4th bed, sparkling 4-pce bath & laundry. Plus, new vinyl flooring, the cutest little workshop and separate entrance. Fully enclosed west-facing garden with pretty perennials and rustic potting shed (with power). New composite deck (2024) with privacy panels, glass railings and BBQ line - perfect for mid-summer BBQs!
About This Property
32 Seventh Street, Etobicoke, M8V 3B2
Home Overview
Basic Information
Walk around the neighborhood
32 Seventh Street, Etobicoke, M8V 3B2
Shally Shi
Sales Representative, Dolphin Realty Inc
English, Mandarin
Residential ResaleProperty ManagementPre Construction
Mortgage Information
Estimated Payment
$0 Principal and Interest
 Walk Score for 32 Seventh Street
Walk Score for 32 Seventh Street

Book a Showing
Tour this home with Shally
Frequently Asked Questions
Can't find what you're looking for? Contact our support team for more information.
Check out 100+ listings near this property. Listings updated daily
See the Latest Listings by Cities
1500+ home for sale in Ontario

Looking for Your Perfect Home?
Let us help you find the perfect home that matches your lifestyle
