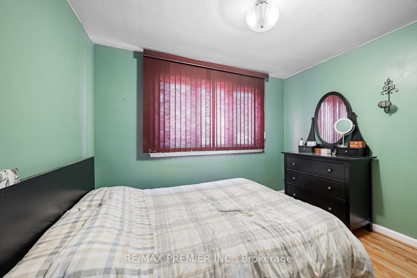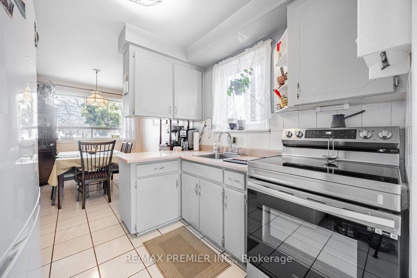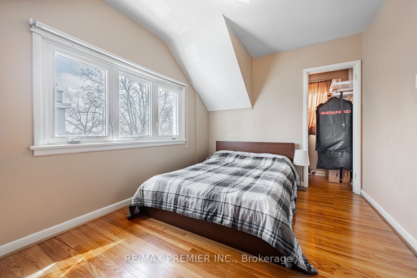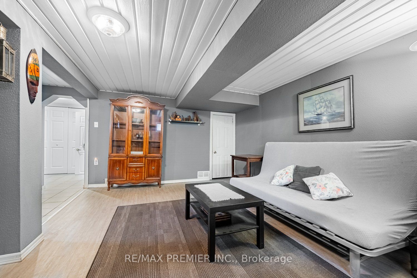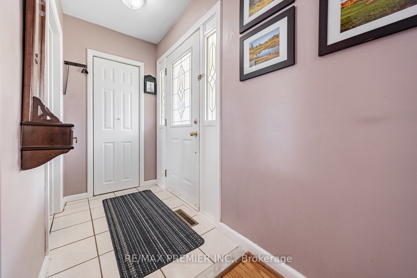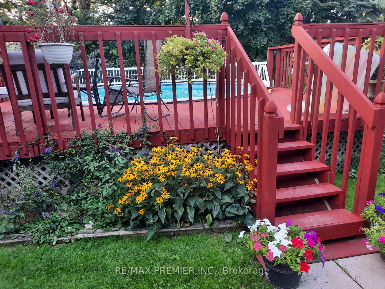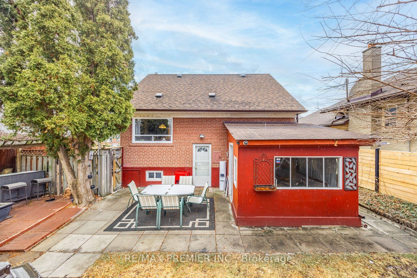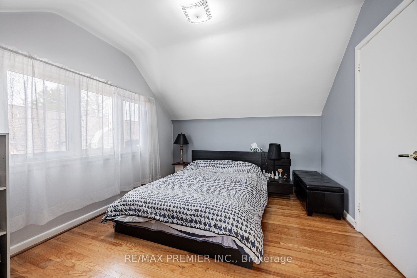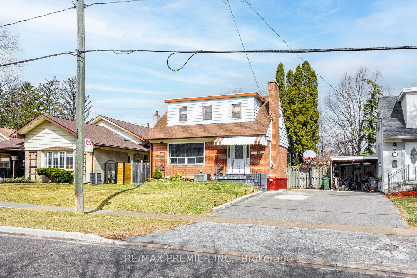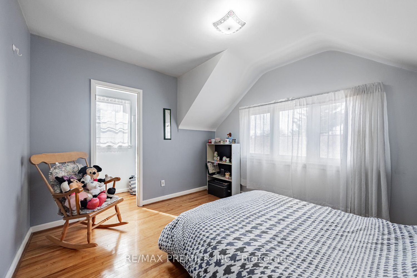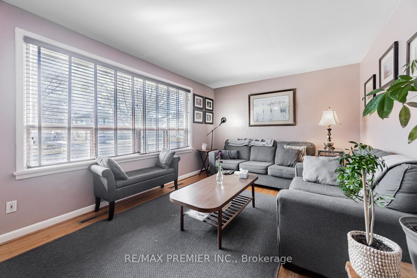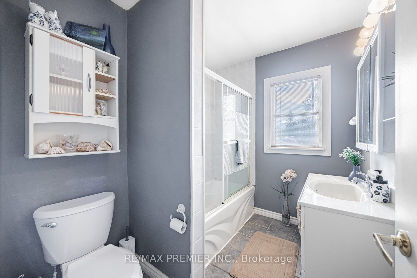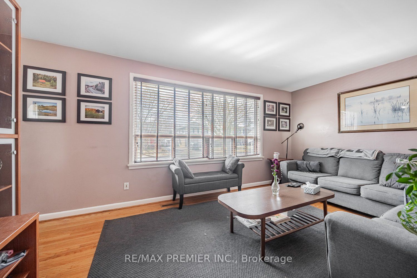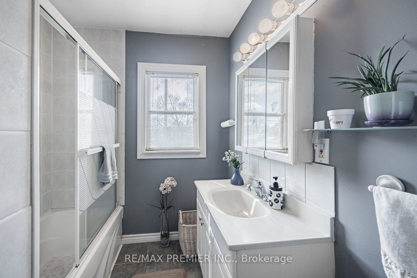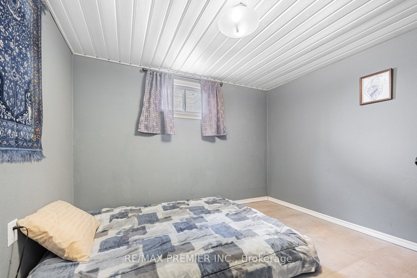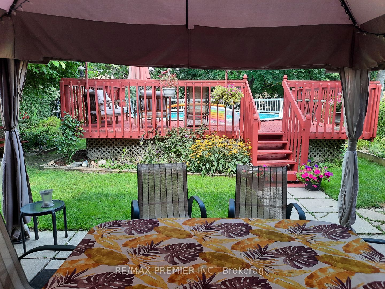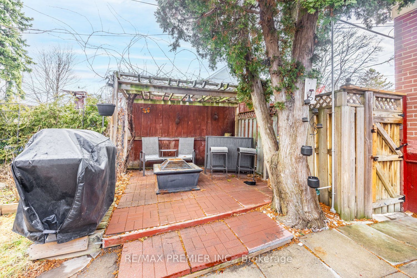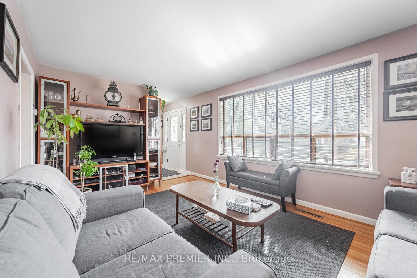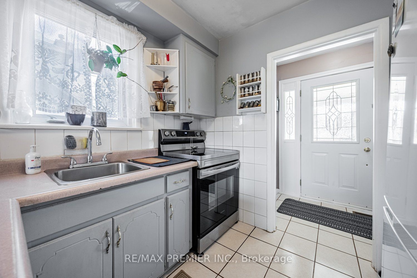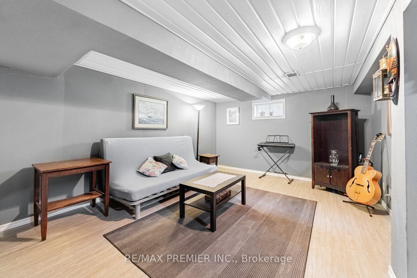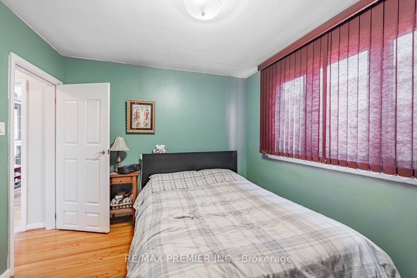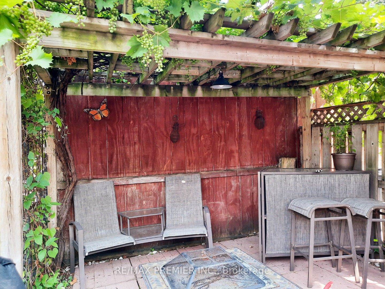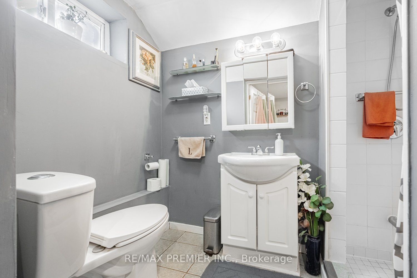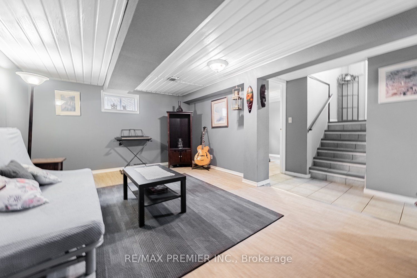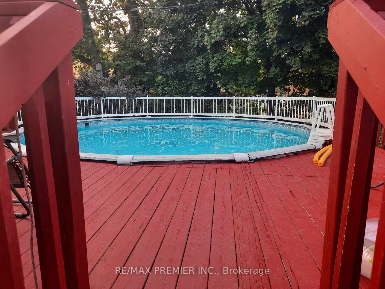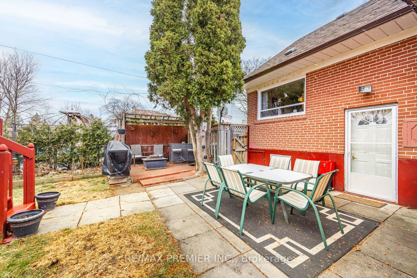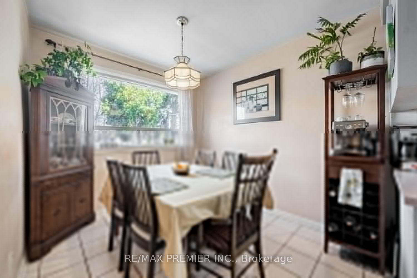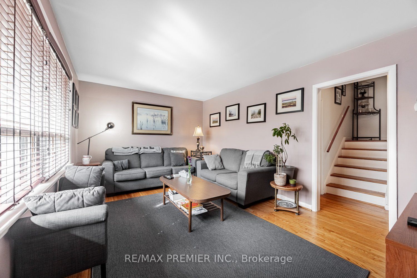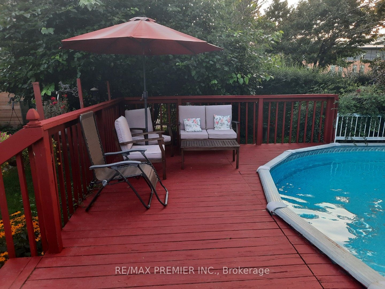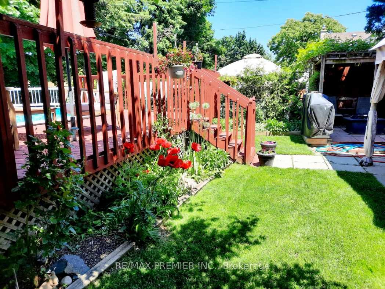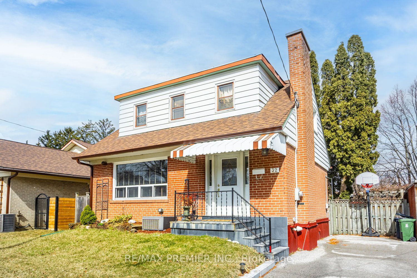
$949,900
Est. Payment
$3,628/mo*
*Based on 20% down, 4% interest, 30-year term
Listed by RE/MAX PREMIER INC.
Detached•MLS #W12074919•New
Room Details
| Room | Features | Level |
|---|---|---|
Kitchen 2.49 × 2.57 m | Family Size KitchenEat-in KitchenLarge Window | Main |
Living Room 3.35 × 5.11 m | Hardwood FloorLarge Window | Main |
Primary Bedroom 3.35 × 3.05 m | Hardwood FloorLarge WindowCloset | Main |
Bedroom 2 3.81 × 3.15 m | Hardwood FloorWindowCloset | Upper |
Bedroom 3 3.81 × 2.72 m | Hardwood FloorWindowCloset | Upper |
Bedroom 3.05 × 3.02 m | Vinyl FloorWindow | Lower |
Client Remarks
Welcome To 32 Genthorn Ave. Nestled In A Quiet Pocket. This Lovely Well Cared For Home Is Sun Filled With A Practical Floor Plan. Generous & Well Manicured Lot That Could Allow For Additions. Seperate Entrance To The Lower Level For Potential In-Law Suite Or Additional Income. Multiple Amounts of Amenities In The Immediate Area Such As Schools, Parks, Trails, Transit (TTC & GO Train), Highways & Plenty Of Retail. Floor Plan Attached.
About This Property
32 Genthorn Avenue, Etobicoke, M9W 2S7
Home Overview
Basic Information
Walk around the neighborhood
32 Genthorn Avenue, Etobicoke, M9W 2S7
Shally Shi
Sales Representative, Dolphin Realty Inc
English, Mandarin
Residential ResaleProperty ManagementPre Construction
Mortgage Information
Estimated Payment
$0 Principal and Interest
 Walk Score for 32 Genthorn Avenue
Walk Score for 32 Genthorn Avenue

Book a Showing
Tour this home with Shally
Frequently Asked Questions
Can't find what you're looking for? Contact our support team for more information.
See the Latest Listings by Cities
1500+ home for sale in Ontario

Looking for Your Perfect Home?
Let us help you find the perfect home that matches your lifestyle
