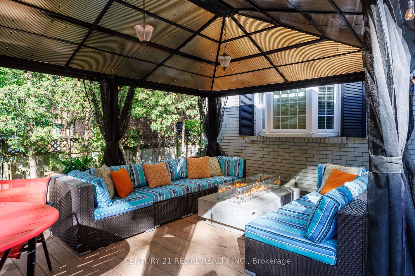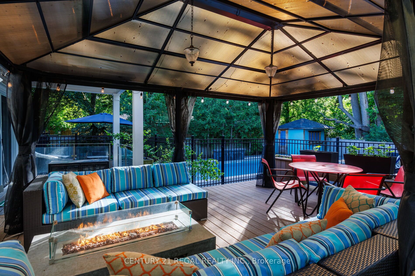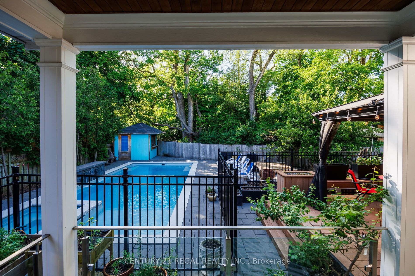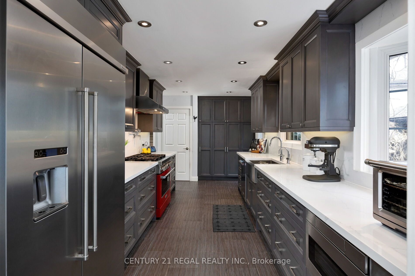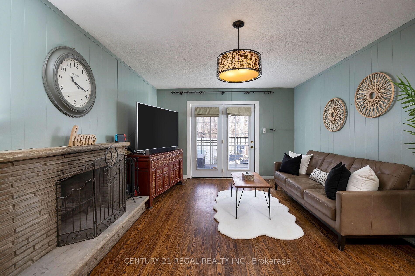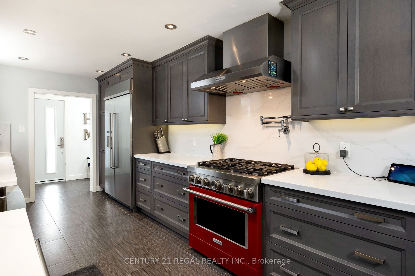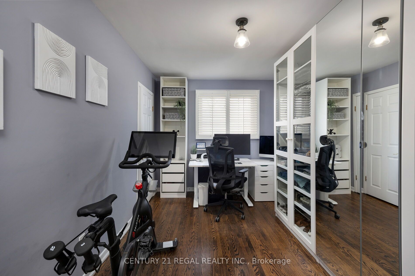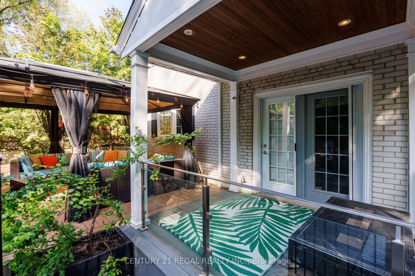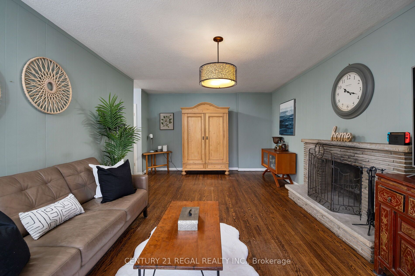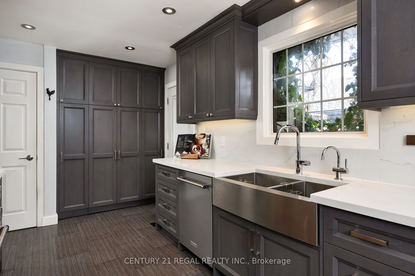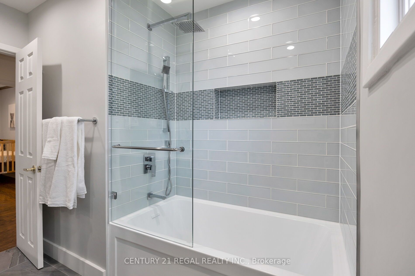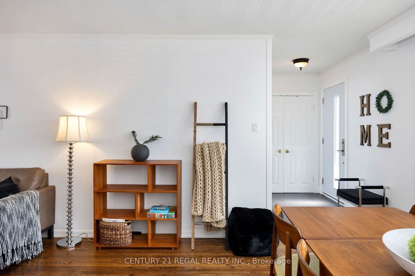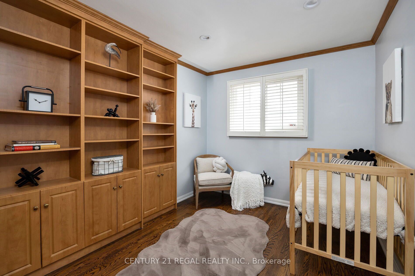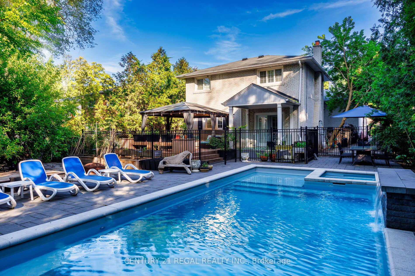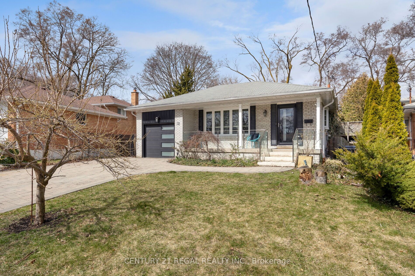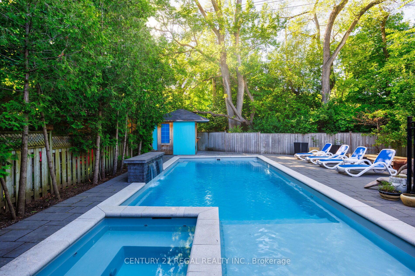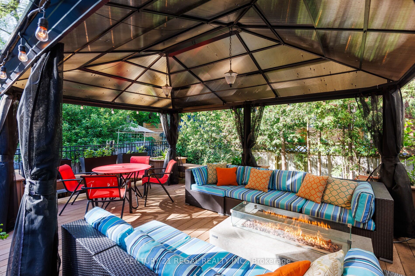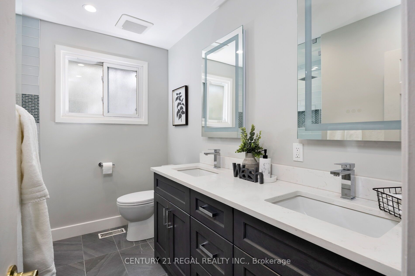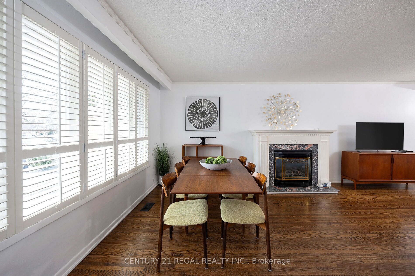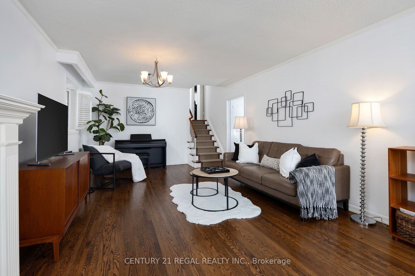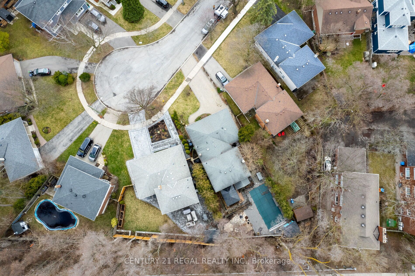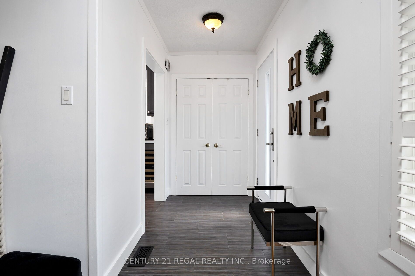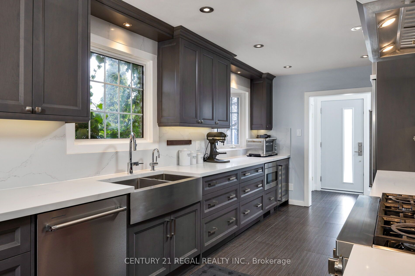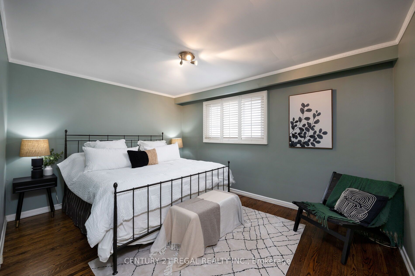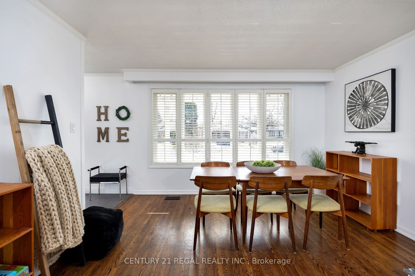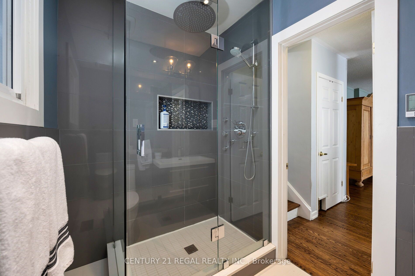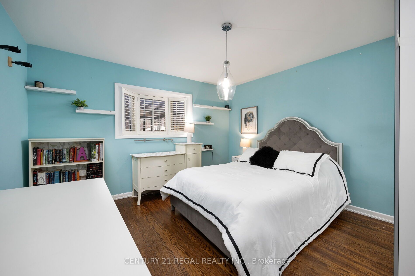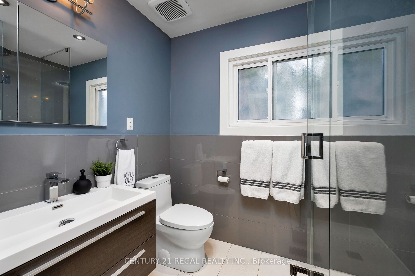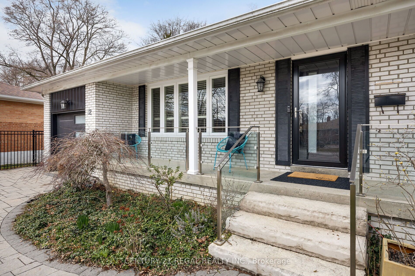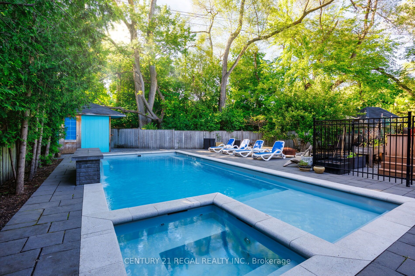
$1,799,999
Est. Payment
$6,875/mo*
*Based on 20% down, 4% interest, 30-year term
Listed by CENTURY 21 REGAL REALTY INC.
Detached•MLS #W11992797•Price Change
Room Details
| Room | Features | Level |
|---|---|---|
Kitchen 2.84 × 6.82 m | Quartz CounterStainless Steel ApplGalley Kitchen | Main |
Dining Room 3.75 × 2.17 m | Open ConceptHardwood FloorFireplace | Main |
Living Room 3.73 × 6.89 m | Open ConceptHardwood Floor | Main |
Primary Bedroom 4.21 × 5 m | Hardwood FloorCloset | Second |
Bedroom 2 3.81 × 2.67 m | Hardwood FloorB/I ShelvesCloset | Second |
Bedroom 3 2.74 × 4.65 m | Hardwood FloorCloset | Second |
Client Remarks
Come See This Stunning 4 Bedroom Property On A 185-Foot Deep Lot On A Private Cul-De-Sac. Featuring An Open Concept Layout Perfect For Entertaining. The Backyard Oasis Includes A Very Private Fibreglass Saltwater Pool, Hot Tub And Gazebo, Ready To Enjoy On Summer Days. Well Thought Out Custom Kitchen With Built-In Pantry And Upgraded Appliances. Hardwood Floors Throughout. Cozy Up Next To Your Fireplaces On Chilly Nights. You Don't Want To Miss Out On This Beauty!
About This Property
32 Cedarcrest Drive, Etobicoke, M9A 2V6
Home Overview
Basic Information
Walk around the neighborhood
32 Cedarcrest Drive, Etobicoke, M9A 2V6
Shally Shi
Sales Representative, Dolphin Realty Inc
English, Mandarin
Residential ResaleProperty ManagementPre Construction
Mortgage Information
Estimated Payment
$0 Principal and Interest
 Walk Score for 32 Cedarcrest Drive
Walk Score for 32 Cedarcrest Drive

Book a Showing
Tour this home with Shally
Frequently Asked Questions
Can't find what you're looking for? Contact our support team for more information.
See the Latest Listings by Cities
1500+ home for sale in Ontario

Looking for Your Perfect Home?
Let us help you find the perfect home that matches your lifestyle
