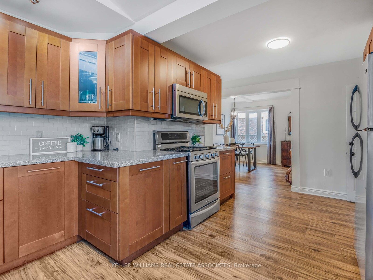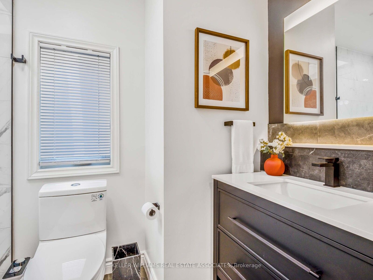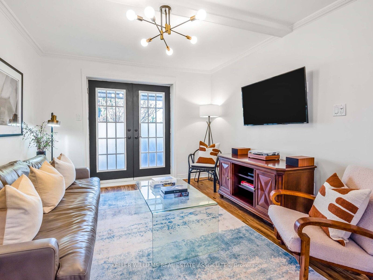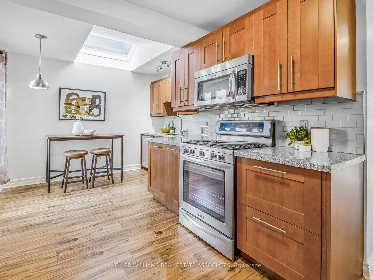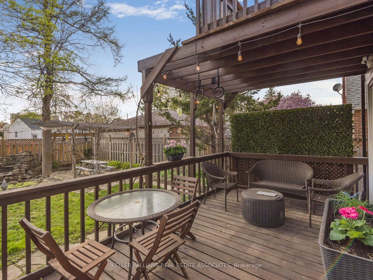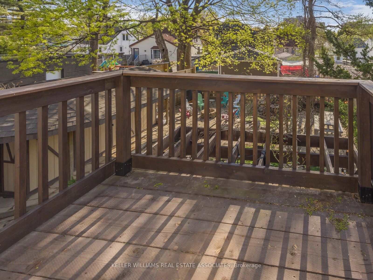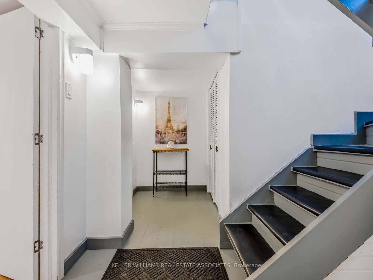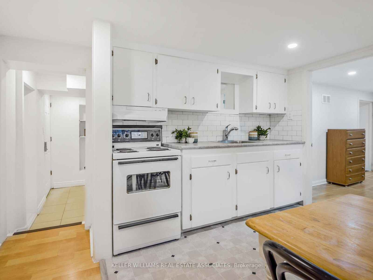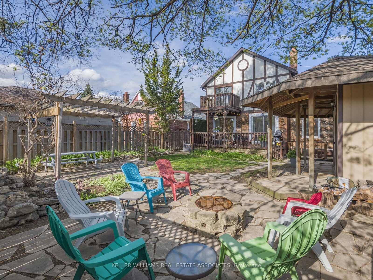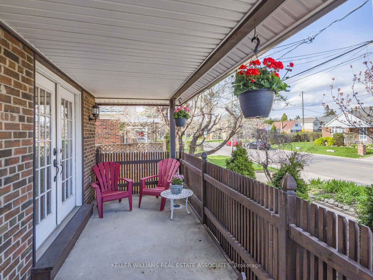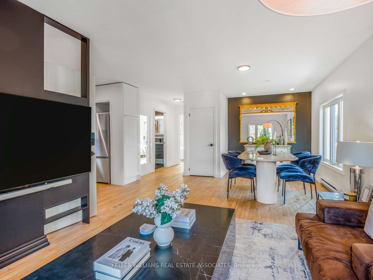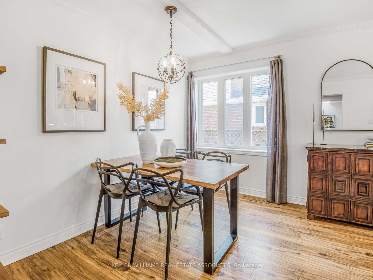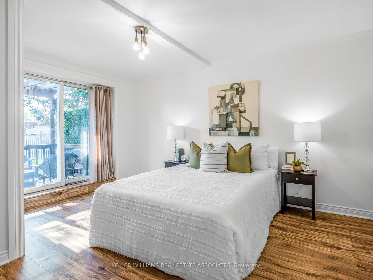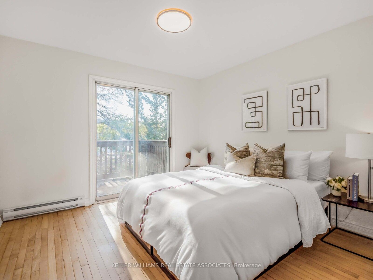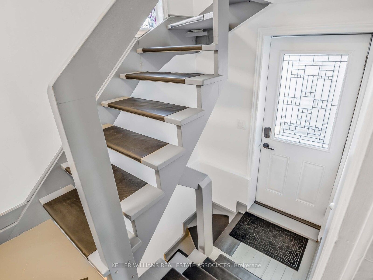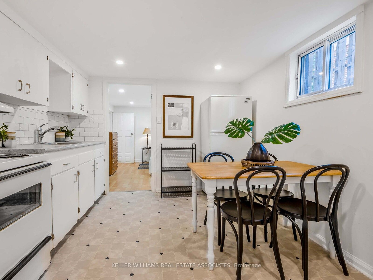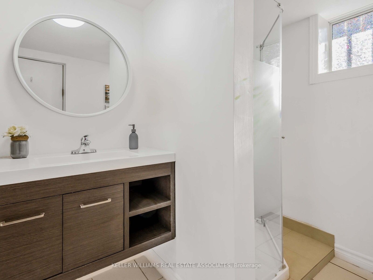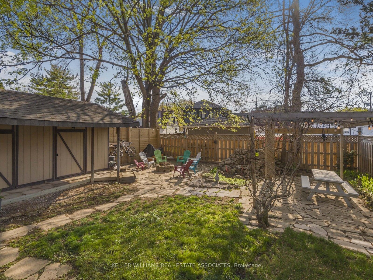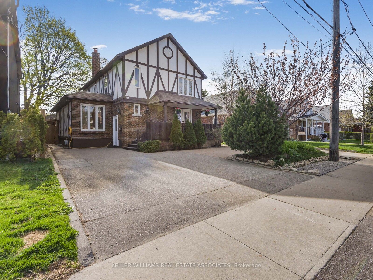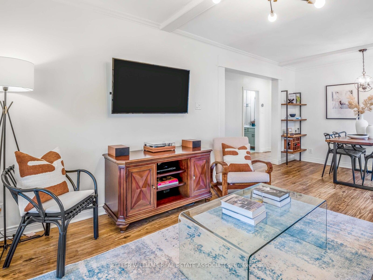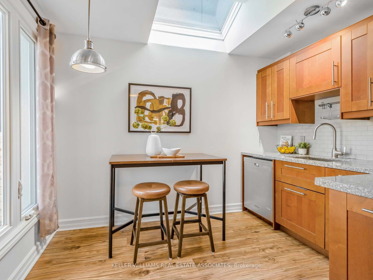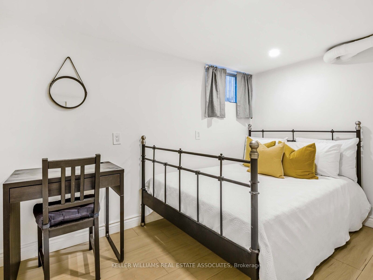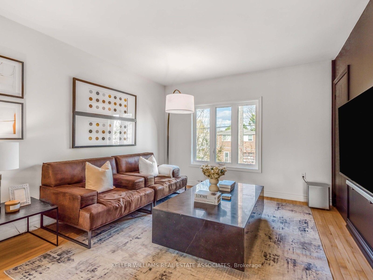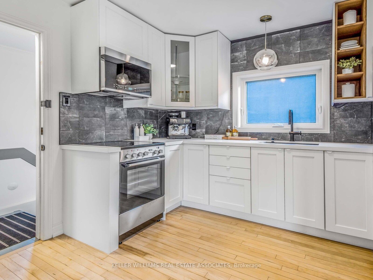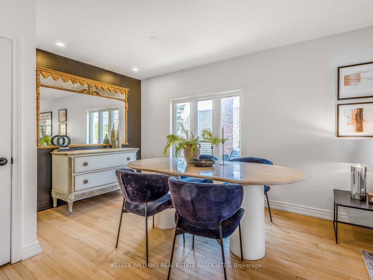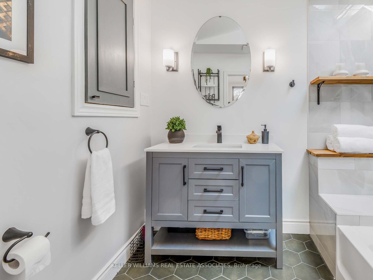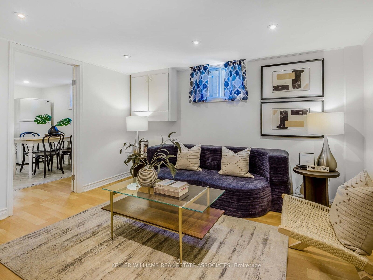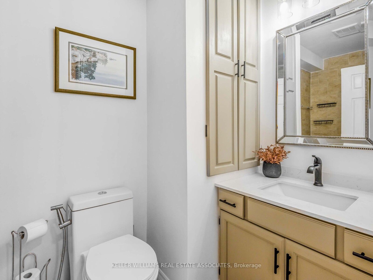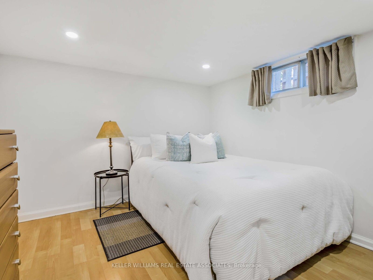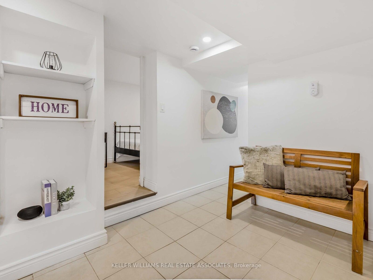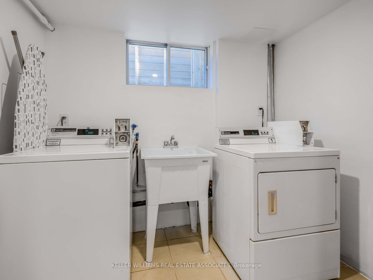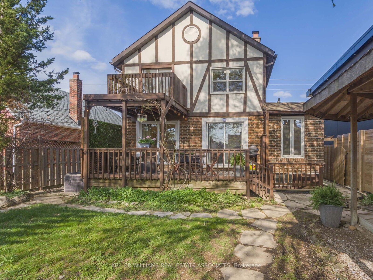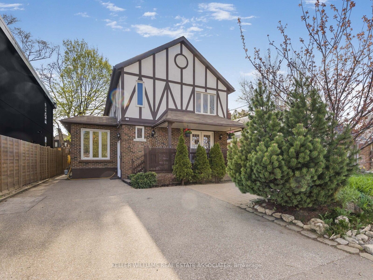
$999,000
Est. Payment
$3,816/mo*
*Based on 20% down, 4% interest, 30-year term
Listed by KELLER WILLIAMS REAL ESTATE ASSOCIATES
Detached•MLS #W12126811•New
Room Details
| Room | Features | Level |
|---|---|---|
Kitchen 3.23 × 4.22 m | Stainless Steel ApplGranite CountersSkylight | Main |
Dining Room 7.01 × 3.51 m | Hardwood FloorOpen ConceptCombined w/Living | Upper |
Bedroom 3 3.38 × 4.55 m | Hardwood FloorW/O To BalconyDouble Closet | Upper |
Bedroom 4 2.92 × 3.23 m | Hardwood FloorClosetLarge Window | Upper |
Kitchen 3.12 × 3.45 m | Above Grade WindowEat-in KitchenBacksplash | Lower |
Living Room 6.17 × 3.3 m | Open ConceptOverlooks Frontyard | Main |
Client Remarks
This charming Tudor-style home is packed with potential. With three self-contained suites, it's set up to generate some serious rental income - your mortgage helper and cash-flow dream! Each suite has been meticulously maintained and renovated with a focus on maximizing functionality and flow, while incorporating stylish finishes and modern comforts throughout. The main floor offers a well-designed layout with a full-sized eat-in kitchen, spacious living and dining areas, brand-new bathrooms, and two generously sized bedrooms, including a primary with its own private 4-piece ensuite. Enjoy walk-out access to your private backyard retreat, complete with mature trees and multiple seating areas, perfect for relaxing or entertaining. The upper suite has been beautifully renovated with every detail thoughtfully considered. This modern black-and-white gem features a sleek kitchen, spacious living and dining areas, and two well-proportioned bedrooms one with a walk-out to a private balcony, offering a peaceful outdoor escape. Last but not least, the basement suite features full above-grade windows that flood the space with natural light and full ceiling height. It includes a generous eat-in kitchen, a comfortable living room, and two well-sized bedrooms. Close to top rated schools, highways, TTC, Subway, GO, Up Express and more! Don't miss this incredible opportunity - whether you're an investor, multi-generational family, or looking to live in one unit and rent the others, this property delivers flexibility and strong income potential!
About This Property
32 Brookhaven Drive, Etobicoke, M6M 4N7
Home Overview
Basic Information
Walk around the neighborhood
32 Brookhaven Drive, Etobicoke, M6M 4N7
Shally Shi
Sales Representative, Dolphin Realty Inc
English, Mandarin
Residential ResaleProperty ManagementPre Construction
Mortgage Information
Estimated Payment
$0 Principal and Interest
 Walk Score for 32 Brookhaven Drive
Walk Score for 32 Brookhaven Drive

Book a Showing
Tour this home with Shally
Frequently Asked Questions
Can't find what you're looking for? Contact our support team for more information.
See the Latest Listings by Cities
1500+ home for sale in Ontario

Looking for Your Perfect Home?
Let us help you find the perfect home that matches your lifestyle
