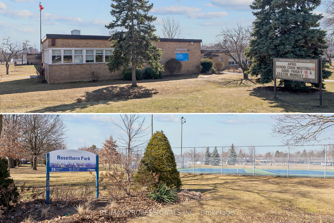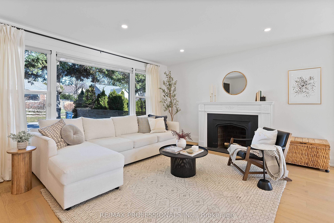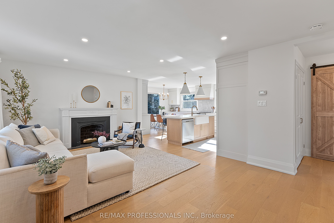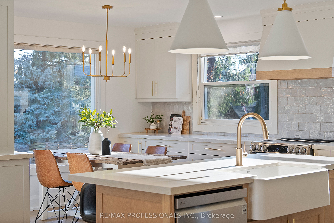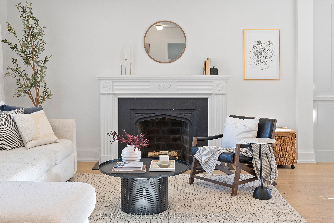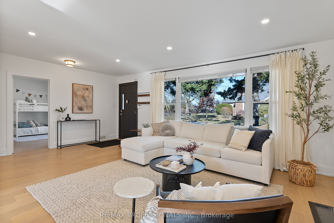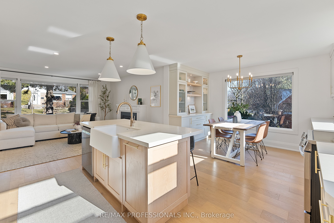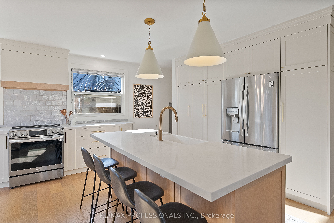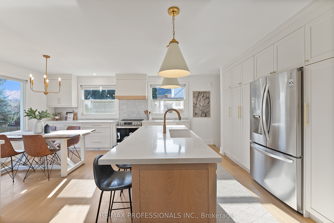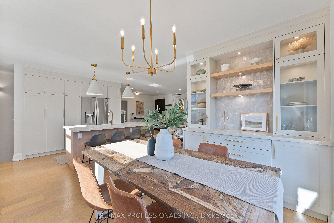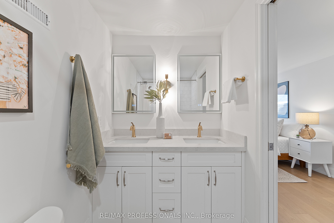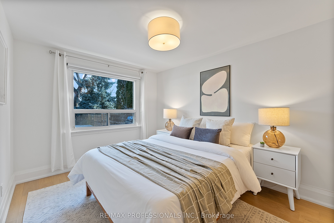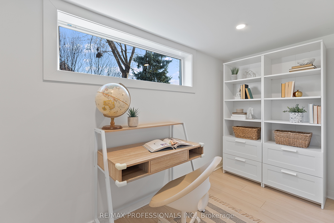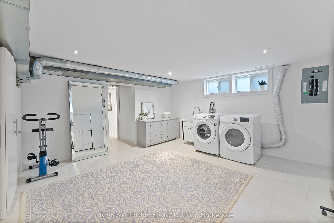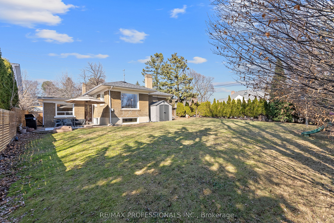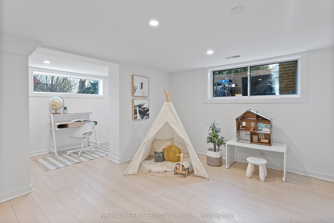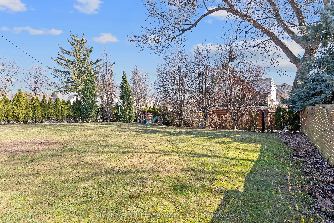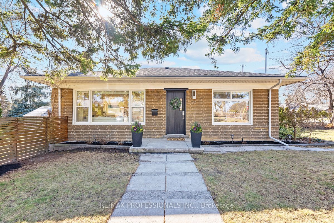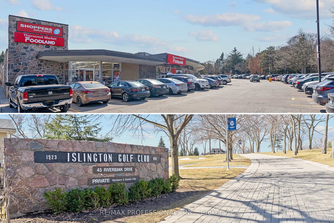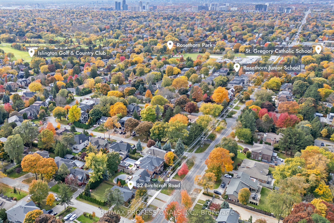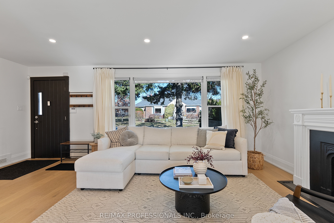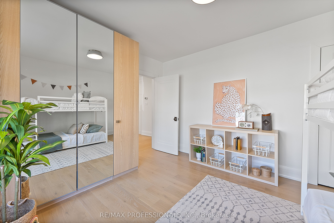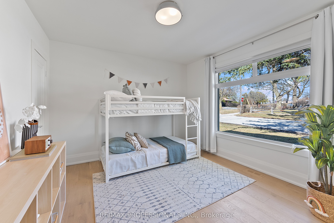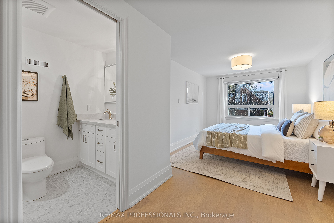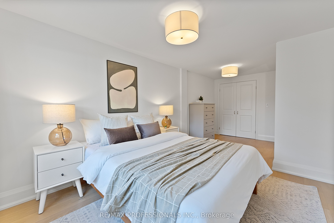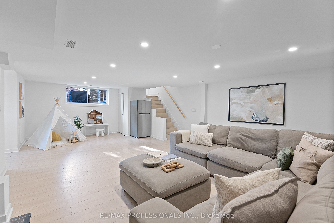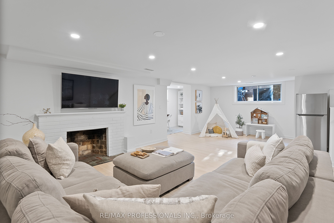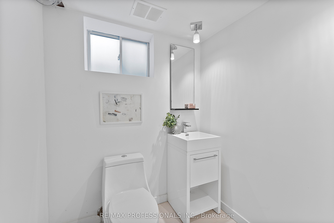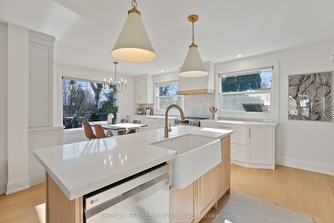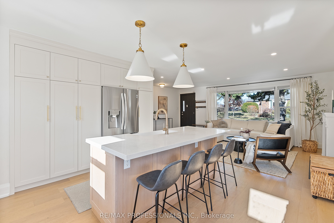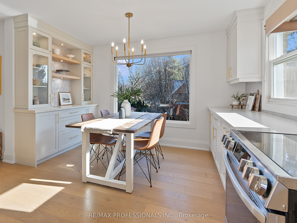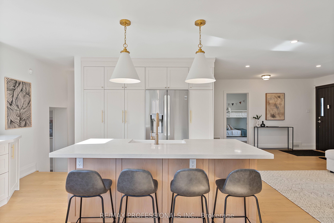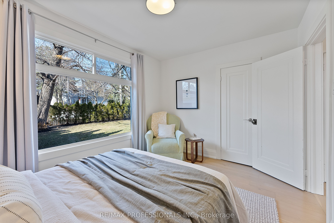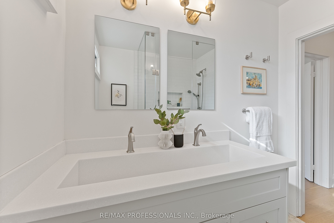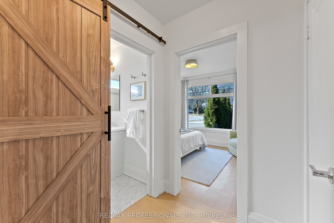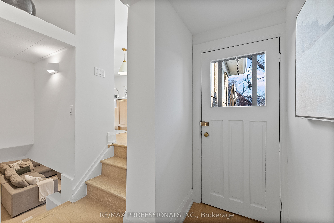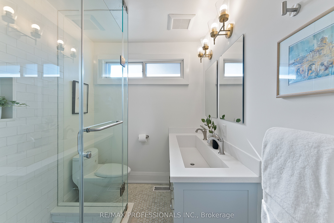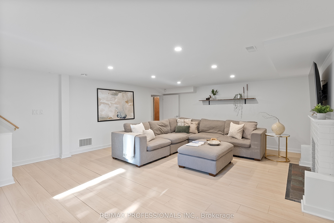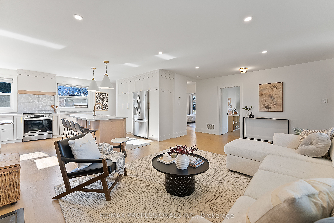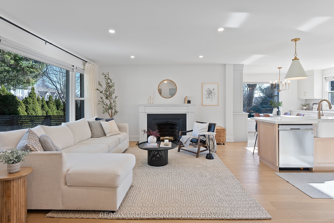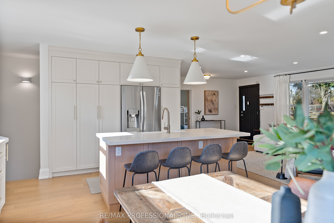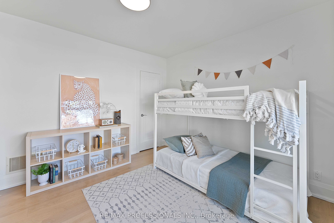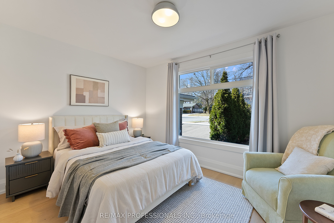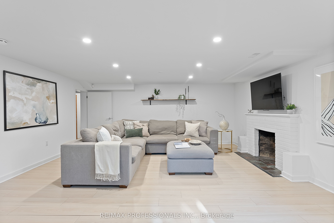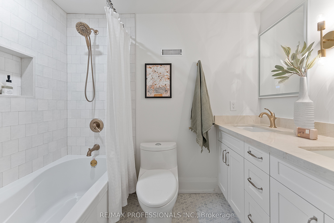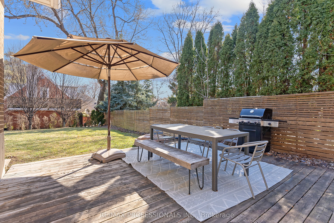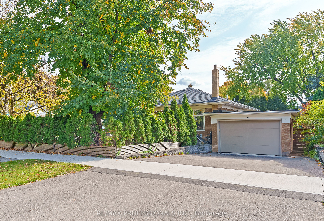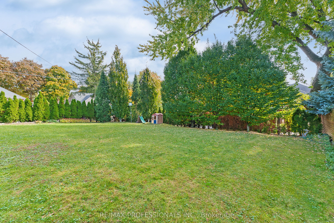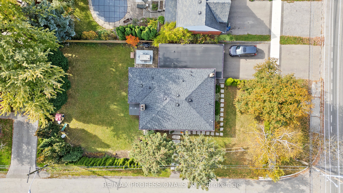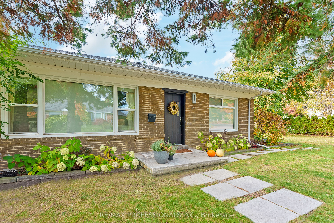
$1,875,000
Est. Payment
$7,161/mo*
*Based on 20% down, 4% interest, 30-year term
Listed by RE/MAX PROFESSIONALS INC.
Detached•MLS #W12041063•New
Room Details
| Room | Features | Level |
|---|---|---|
Living Room 6.12 × 4.88 m | FireplacePot LightsHardwood Floor | Main |
Dining Room 3.89 × 2.44 m | Picture WindowHardwood FloorOverlooks Backyard | Main |
Kitchen 3.96 × 3.66 m | Quartz CounterCentre IslandStainless Steel Appl | Main |
Primary Bedroom 6.17 × 4.12 m | 5 Pc EnsuiteHardwood FloorDouble Closet | Main |
Bedroom 2 3.98 × 3.45 m | Hardwood FloorClosetLarge Window | Main |
Bedroom 3 3.86 × 2.92 m | Hardwood FloorClosetLarge Window | Main |
Client Remarks
Welcome to 32 Birchcroft Road, a superb, fully renovated bungalow nestled on a quiet, tree-lined street in family-friendly Princess-Rosethorn! Situated on an oversized 60 x 125 lot, this thoughtfully designed home offers a warm, modern aesthetic, quality finishes and a sunny backyard retreat. The bright, open-concept main level features wide-plank white oak floors, large windows that fill the space with natural light, a stylish living room with a decorative fireplace and pot lights, a standout, custom kitchen with soft-close cabinetry, brass fixtures, quartz counters, stainless steel appliances, a dedicated coffee station and a large, functional island, an adjacent dining area with a modern chandelier and picturesque backyard views, 3 generous bedrooms including a primary retreat with a double closet and a spa-like 5-piece ensuite complete with a double vanity and honeycomb tile floors and sleek 3-piece main bath with an oversized glass enclosed shower. The lower level extends the living space with a huge rec room with pot lights, a brick fireplace, wide-plank floors and massive windows, a dedicated office area, a large laundry room, a convenient 2 piece bath and lots of storage. Outside, the fully fenced, pool-sized, south-facing backyard offers treed vistas, a large lawn and a deck (with direct access to the main level), creating the perfect space for outdoor dining, entertaining, or relaxing. A double private driveway and garage provide ample parking and storage. Recent updates include kitchen and main level bath renovations (2021), new roof (2018), upgraded mechanicals and more! With excellent future potential for an addition, rebuild, or a 1,291 sf garden suite, this home offers endless possibilities. Located within the catchment for excellent schools including Rosethorn JS, St. Gregory, ECI and KCS.Near shops at Thorncrest Plaza, Humbertown & Richview Plaza, Islington and St. Georges Golf Clubs and many green spaces including Rosethorn and Echo Valley Parks.
About This Property
32 Birchcroft Road, Etobicoke, M9A 2L4
Home Overview
Basic Information
Walk around the neighborhood
32 Birchcroft Road, Etobicoke, M9A 2L4
Shally Shi
Sales Representative, Dolphin Realty Inc
English, Mandarin
Residential ResaleProperty ManagementPre Construction
Mortgage Information
Estimated Payment
$0 Principal and Interest
 Walk Score for 32 Birchcroft Road
Walk Score for 32 Birchcroft Road

Book a Showing
Tour this home with Shally
Frequently Asked Questions
Can't find what you're looking for? Contact our support team for more information.
Check out 100+ listings near this property. Listings updated daily
See the Latest Listings by Cities
1500+ home for sale in Ontario

Looking for Your Perfect Home?
Let us help you find the perfect home that matches your lifestyle
