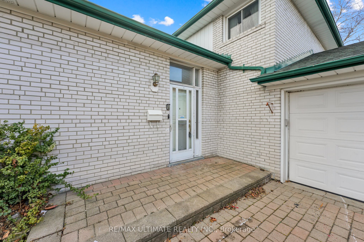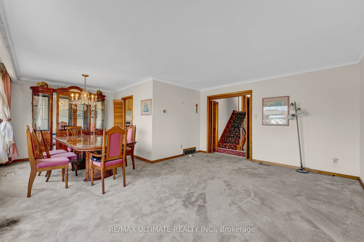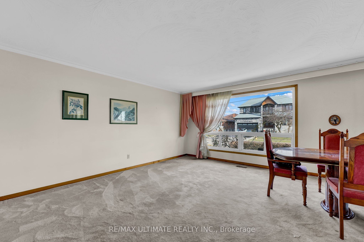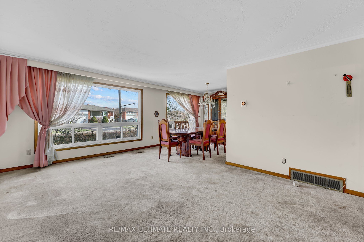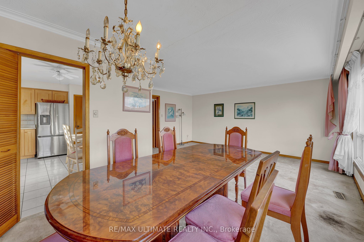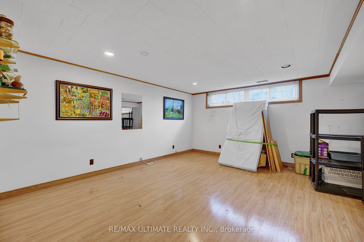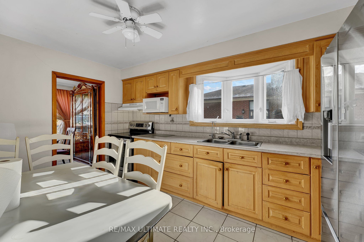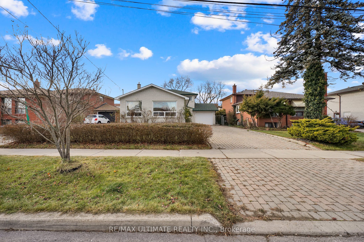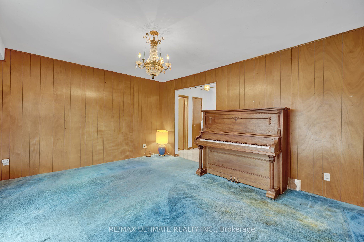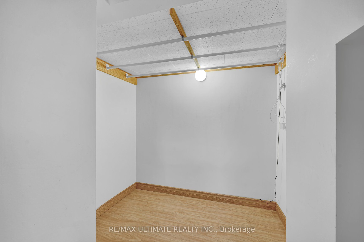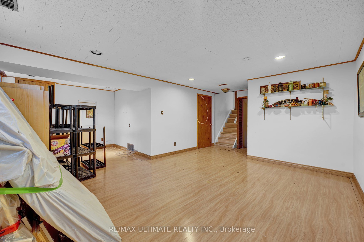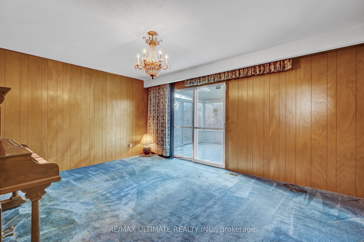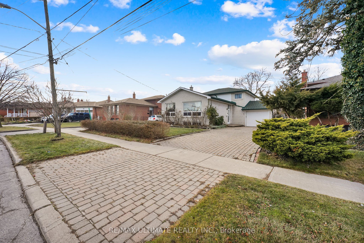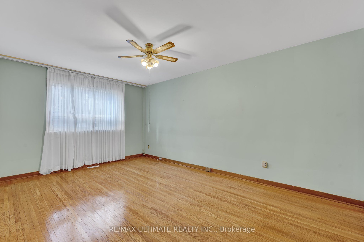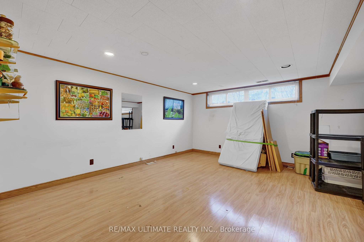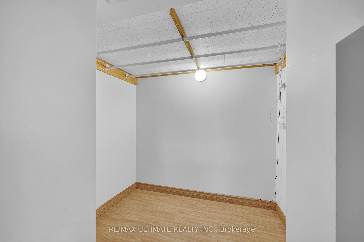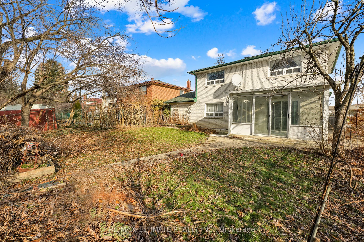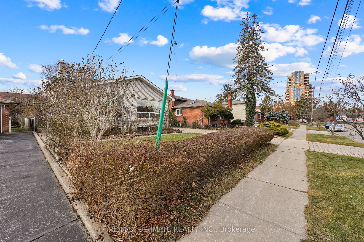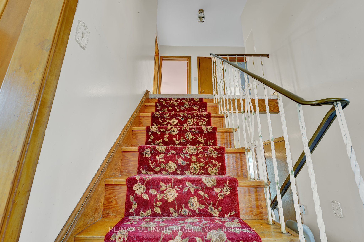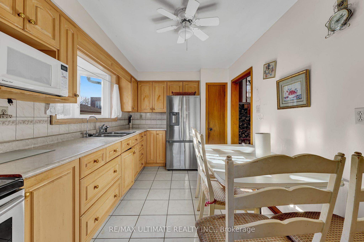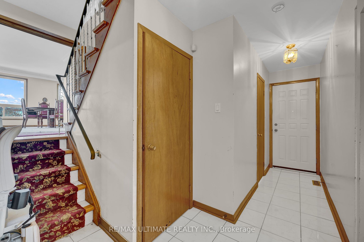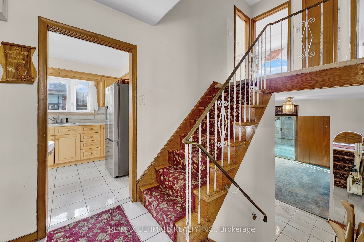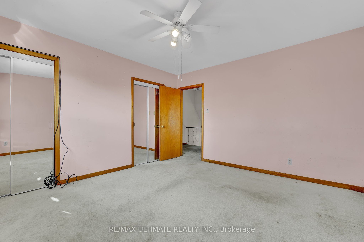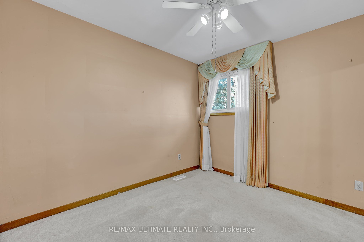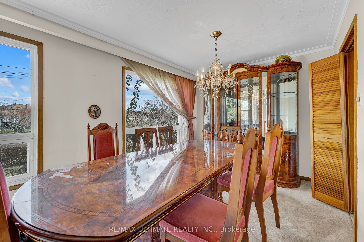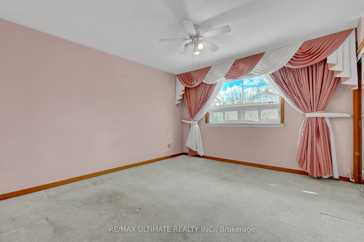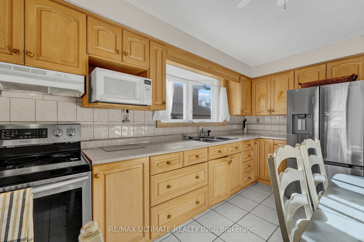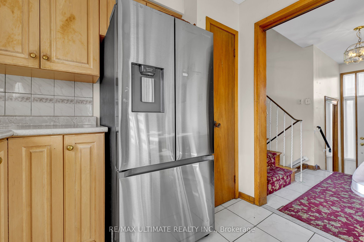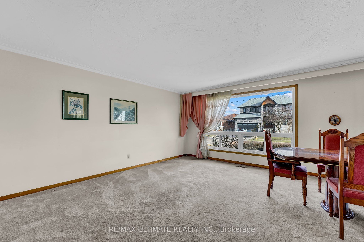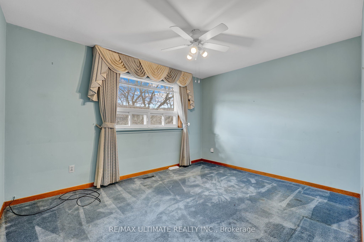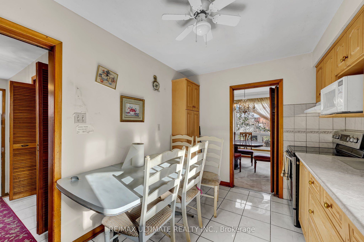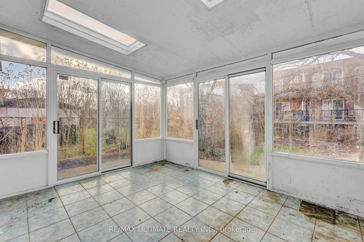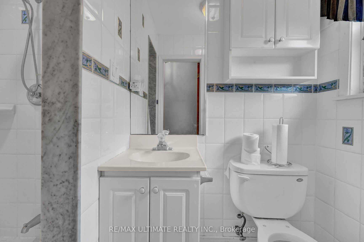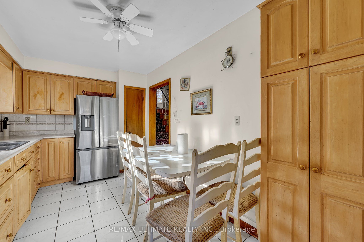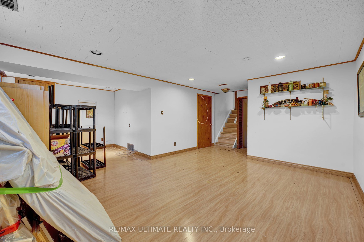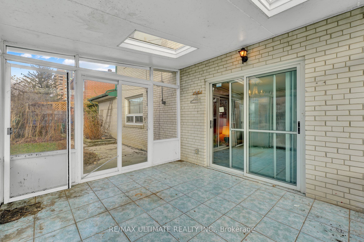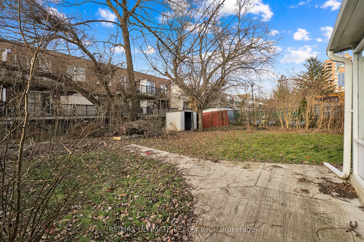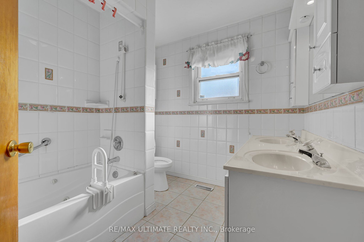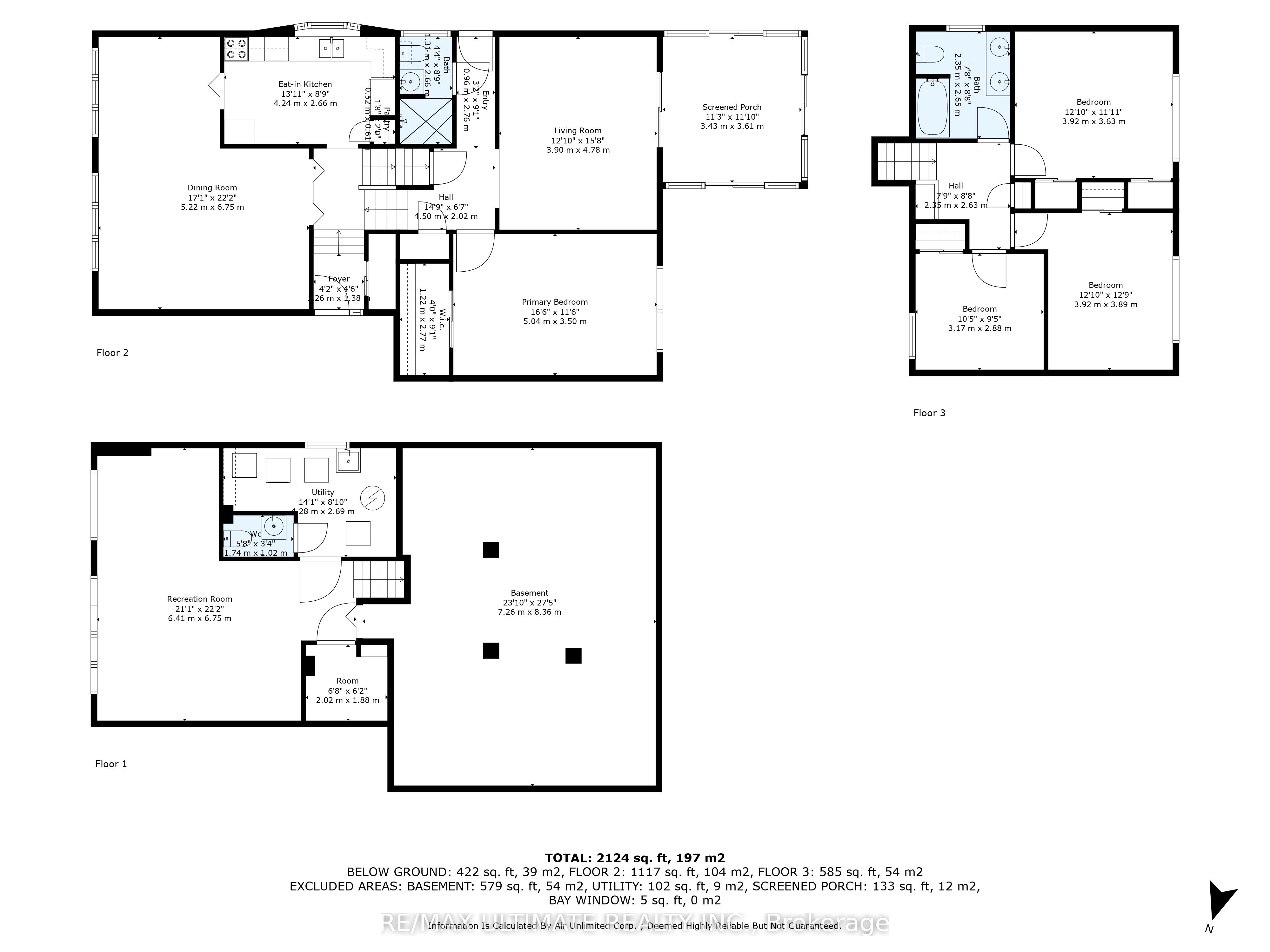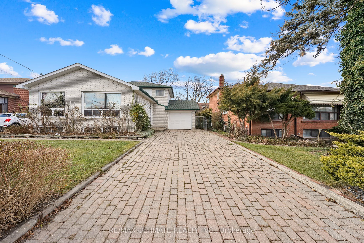
$998,000
Est. Payment
$3,812/mo*
*Based on 20% down, 4% interest, 30-year term
Listed by RE/MAX ULTIMATE REALTY INC.
Detached•MLS #W11998189•Sold Conditional
Room Details
| Room | Features | Level |
|---|---|---|
Living Room 5.22 × 6.75 m | BroadloomL-Shaped RoomCombined w/Dining | Main |
Dining Room 5.22 × 6.75 m | BroadloomL-Shaped RoomOverlooks Frontyard | Main |
Kitchen 4.24 × 2.66 m | Breakfast BarStainless Steel ApplSeparate Room | Main |
Primary Bedroom 5.04 × 3.5 m | Hardwood FloorClosetWindow | Ground |
Bedroom 2 3.92 × 3.63 m | BroadloomLarge WindowCloset | Second |
Bedroom 3 3.92 × 3.89 m | BroadloomLarge WindowCloset | Second |
Client Remarks
Welcome To 32 Archway Crescent! Making Its Debut On The Market, This Oversized 4-Bedroom Beautiful Backsplit Is Located In The Highly Sought-After Humbermede Neighbourhood. Offering A Generous 1,859 Sq. Ft. Of Comfortable Yet Functional Living Space, This Solid All-brick Home Sits On An Impressive 50 x 120 Ft Lot. This Home Features 4 Bedrooms, 3 Baths, Separate Side Entrance, Large Solarium, Private Double Driveway With Ample Parking, Prof Finished Bsmt & Fully Fenced In Backyard, Main Floor Features Oversized L-Shaped Living/Dining Area Creating The Perfect Space For Entertaining Family And Friends, Large Eat-In Kitchen Features Ample Oak Cabintry & Modern Stainless Steel Appliances, Upper Level Features 3 Spacious Bedrooms With 4 Pc Bath & Large Primary Bedroom On Ground Level With Convenient 3 Piece Bath, Solarium Allows For A Year Round Space To Soak Up The Rays, Hardwood Floors Under Broadloom, Full Windows Allow For An Abundance Of Natural Sunlight, Fully Fenced In Backyard W/ Shed, Private Double Interlock Driveway For 5 Cars With Additional Garage Space. Fully Finished Basement Features Laminate Flooring, 2 Pc Bath Plus Laundry. Massive Crawl Space For An Extra Abundance Of Storage. Don't Miss Out On This Incredible Opportunity! Add Your Personal Touches To This Spacious And Solid Family Home, Perfect Multi Generational Home, Situated In A Prime Area, This Home Is Close To Transit (Finch West LRT), Schools & Libraries, Shopping, Medical Centers, All Major Highways For Easy Commuting And The Scenic Humber River Recreation Trail For All Outdoor Enthusiasts. This Home Will Check All Your Boxes!
About This Property
32 Archway Crescent, Etobicoke, M9M 1V6
Home Overview
Basic Information
Walk around the neighborhood
32 Archway Crescent, Etobicoke, M9M 1V6
Shally Shi
Sales Representative, Dolphin Realty Inc
English, Mandarin
Residential ResaleProperty ManagementPre Construction
Mortgage Information
Estimated Payment
$0 Principal and Interest
 Walk Score for 32 Archway Crescent
Walk Score for 32 Archway Crescent

Book a Showing
Tour this home with Shally
Frequently Asked Questions
Can't find what you're looking for? Contact our support team for more information.
Check out 100+ listings near this property. Listings updated daily
See the Latest Listings by Cities
1500+ home for sale in Ontario

Looking for Your Perfect Home?
Let us help you find the perfect home that matches your lifestyle
