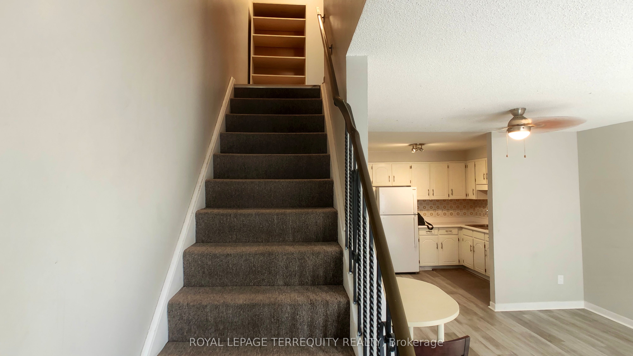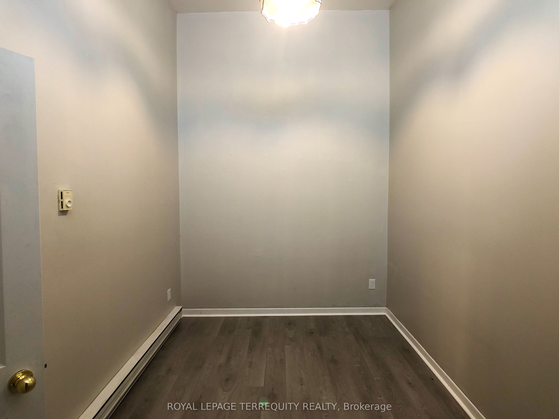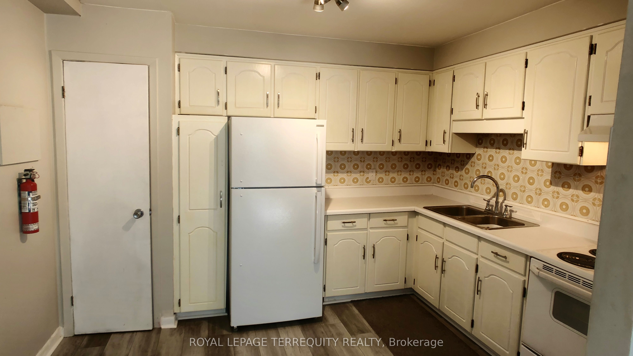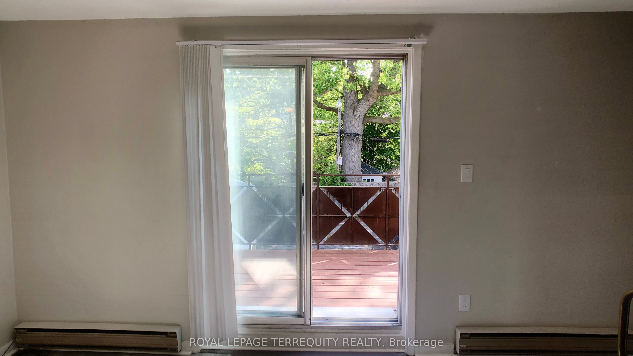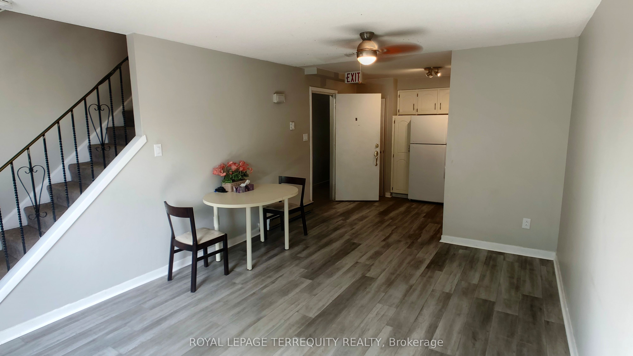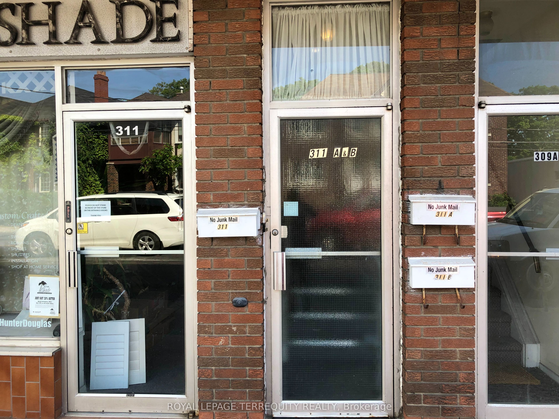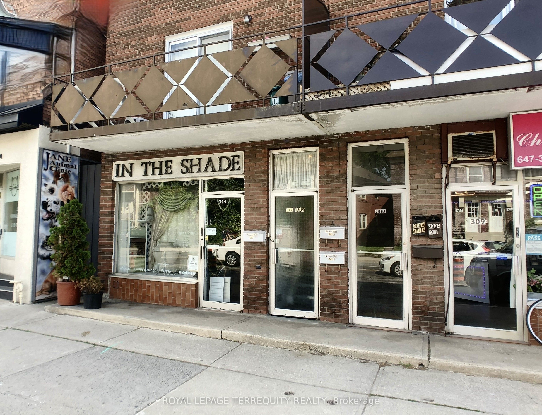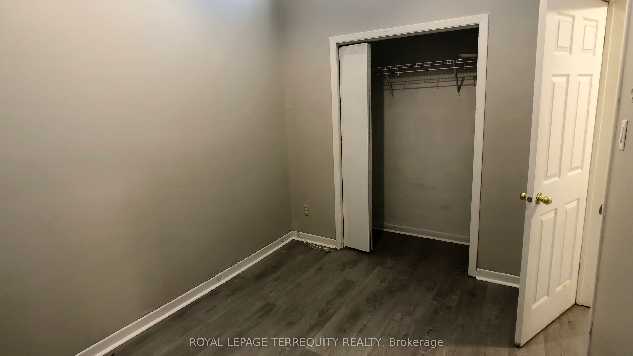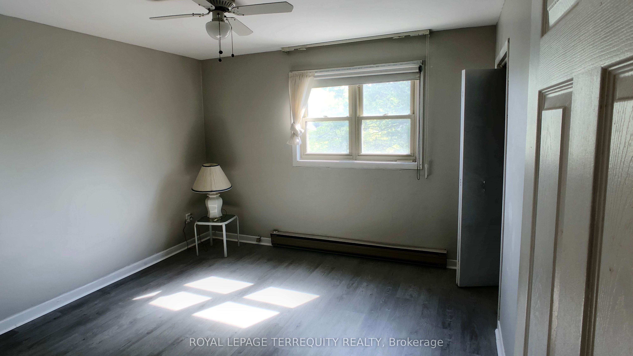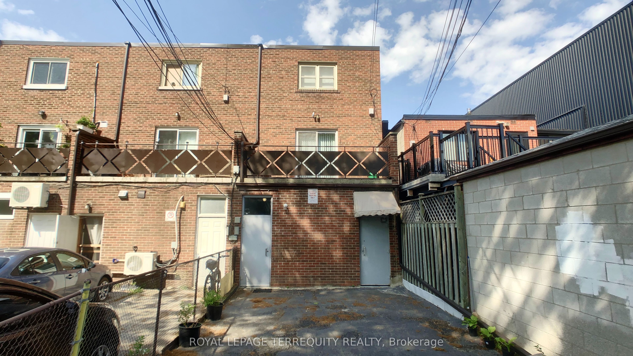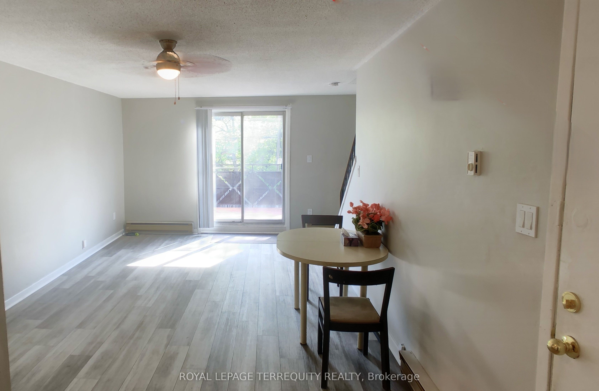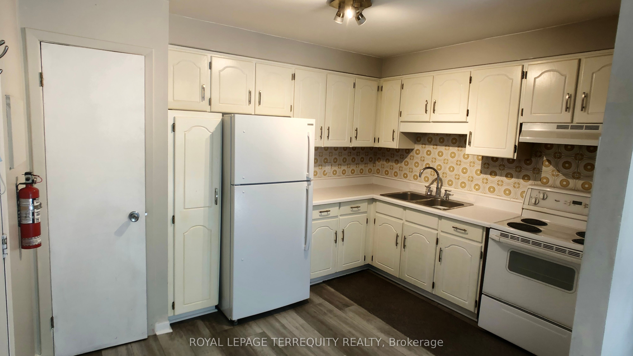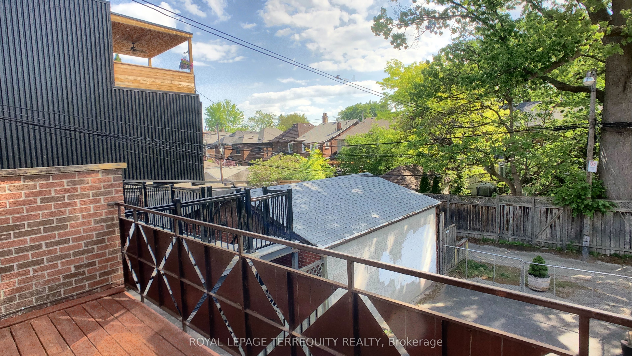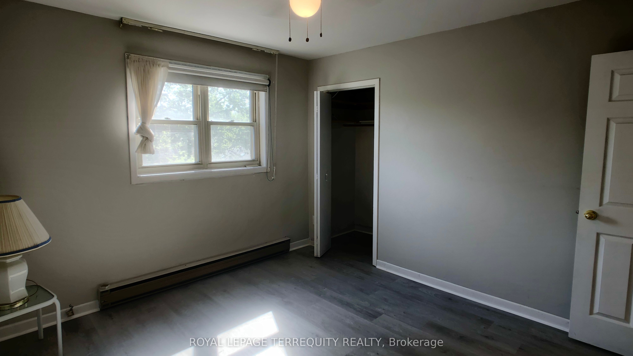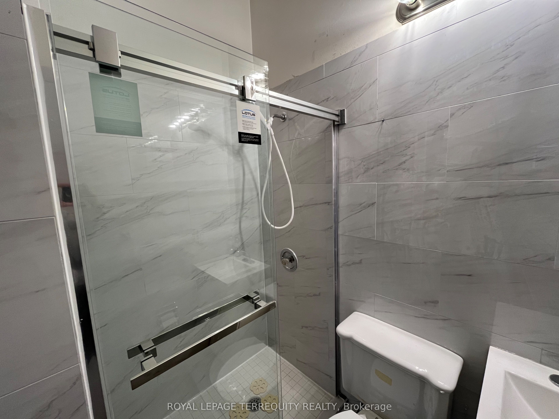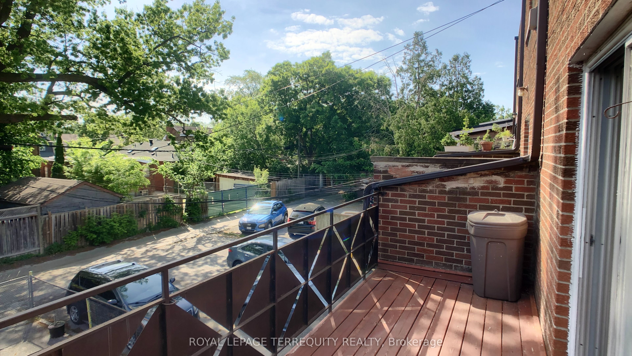
$2,500 /mo
Listed by ROYAL LEPAGE TERREQUITY REALTY
Upper Level•MLS #W12103494•New
Room Details
| Room | Features | Level |
|---|---|---|
Kitchen 3.56 × 2.84 m | PlankOpen ConceptDouble Sink | Main |
Living Room 4.98 × 3.56 m | PlankW/O To BalconyCombined w/Dining | Main |
Dining Room 4.98 × 3.56 m | PlankW/O To BalconyCombined w/Living | Main |
Primary Bedroom 3.68 × 3.56 m | PlankLarge ClosetLarge Window | Upper |
Bedroom 2 3.33 × 2.54 m | PlankDouble ClosetLarge Window | Upper |
Client Remarks
Bright & Spacious 2 Level, 2 Bedroom Apartment for Lease in the Converted Bloor West/Baby point Neighborhood! Features include Plank Flooring Throughout Nearly 900 SQFT of Space Spread Out Over 2 Floors. Enjoy the Large Open kitchen/Dining & living space w/walk-out to a large 85+ SQFT Balcony on the Main floor, Two Separate 2nd level Bedrooms and a Newly Renovated 4 pc Bathroom with Separate In-suite Laundry Make this the Perfect Layout for Families, Couples, Working Professionals or Roommates Looking for Affordable Living in One of Toronto's Most Desirable Communities. Nearby Shops, Cafes, Jane Station, Bloor West Village, Groceries, QEW/Gardiner Access to Downtown & more!
About This Property
311 Jane Street, Etobicoke, M6S 3Z3
Home Overview
Basic Information
Walk around the neighborhood
311 Jane Street, Etobicoke, M6S 3Z3
Shally Shi
Sales Representative, Dolphin Realty Inc
English, Mandarin
Residential ResaleProperty ManagementPre Construction
 Walk Score for 311 Jane Street
Walk Score for 311 Jane Street

Book a Showing
Tour this home with Shally
Frequently Asked Questions
Can't find what you're looking for? Contact our support team for more information.
See the Latest Listings by Cities
1500+ home for sale in Ontario

Looking for Your Perfect Home?
Let us help you find the perfect home that matches your lifestyle
