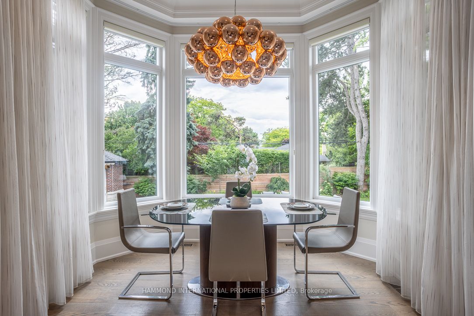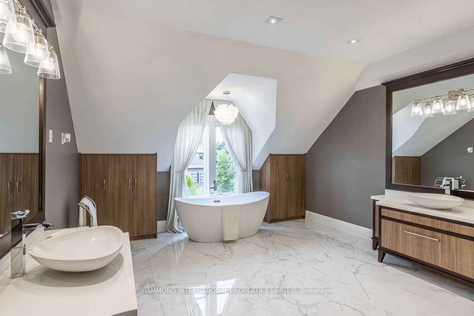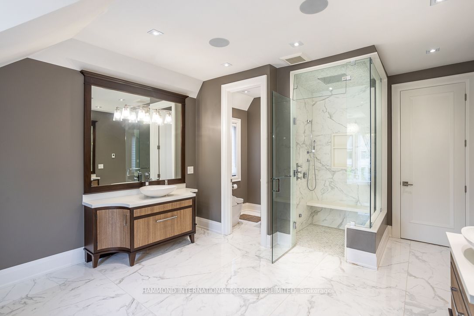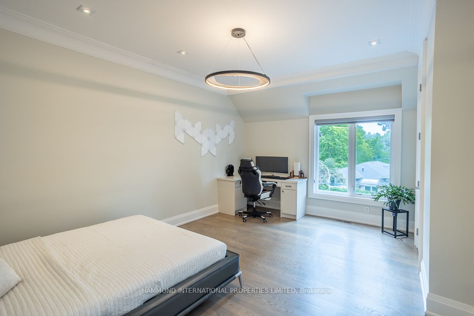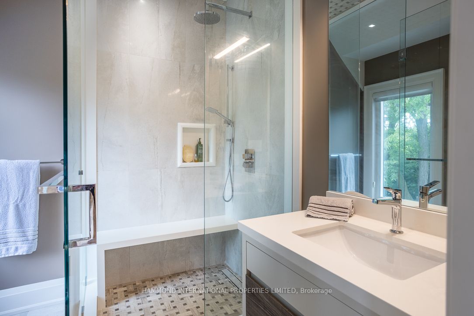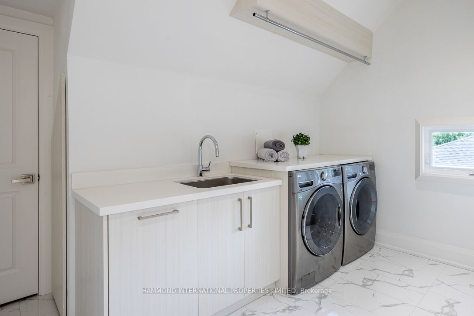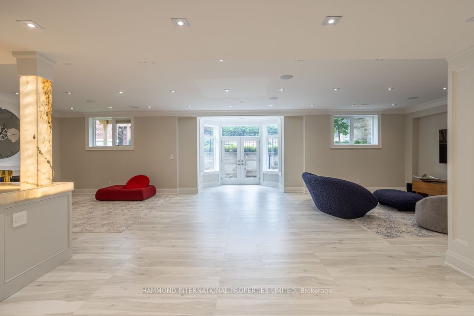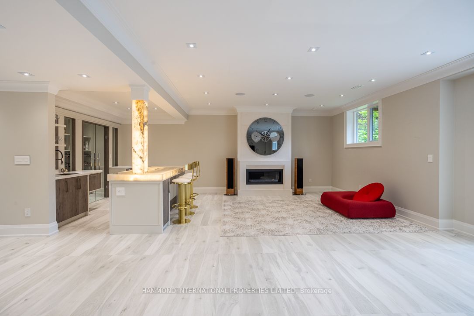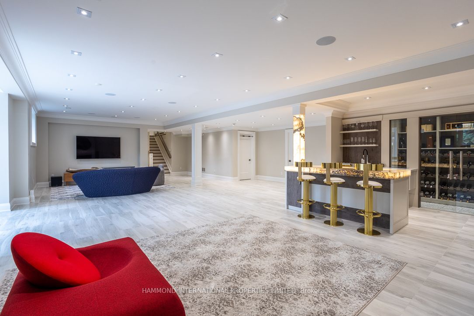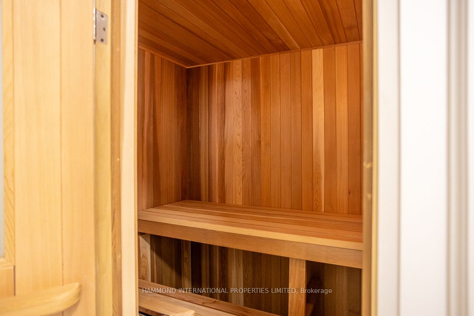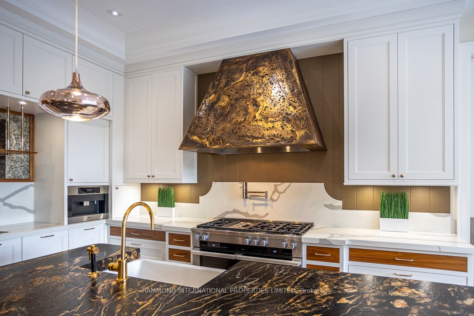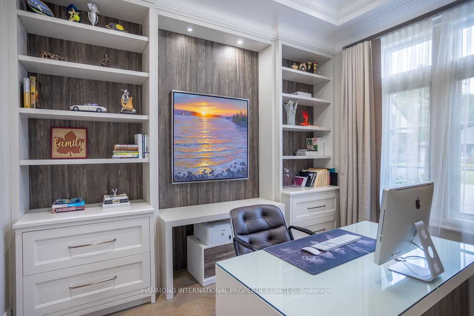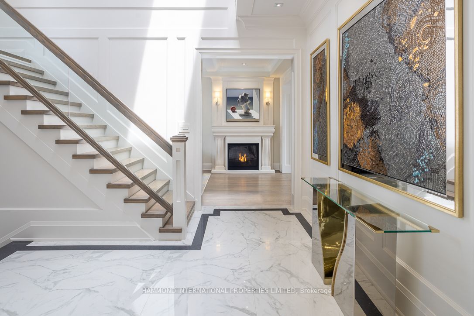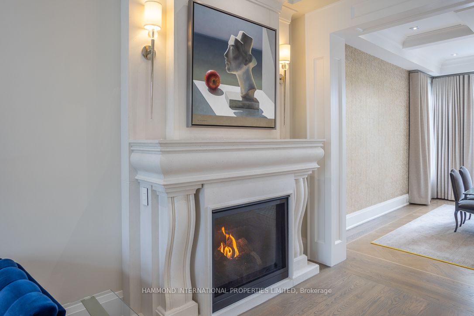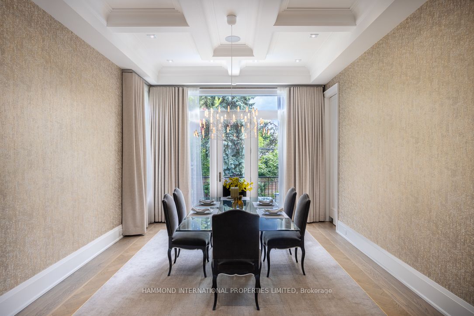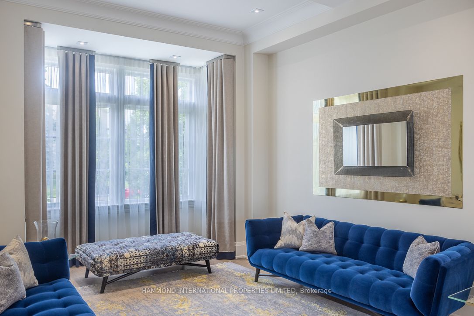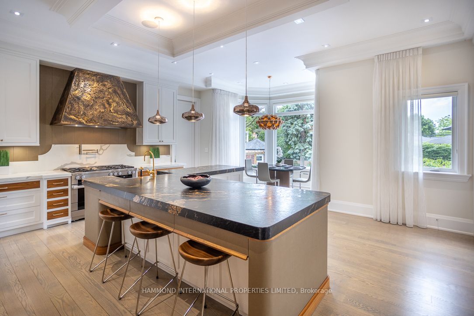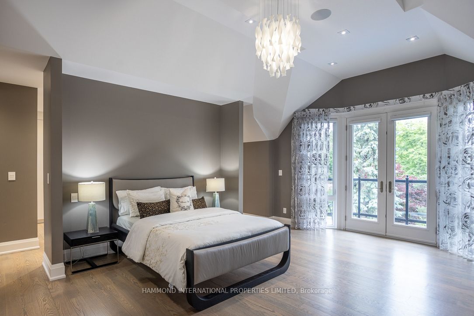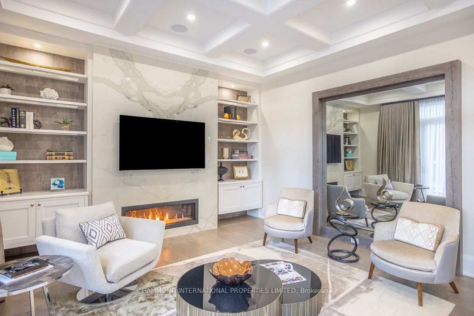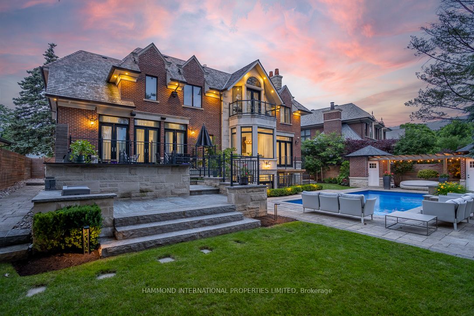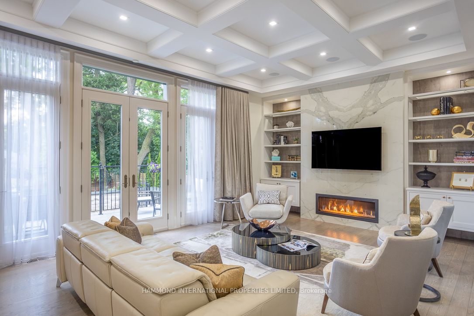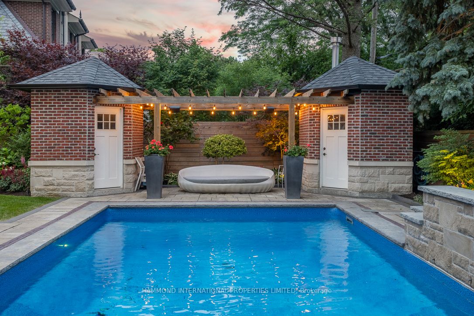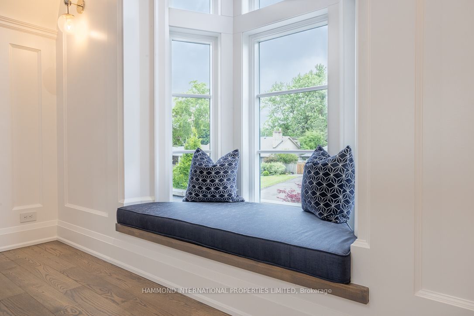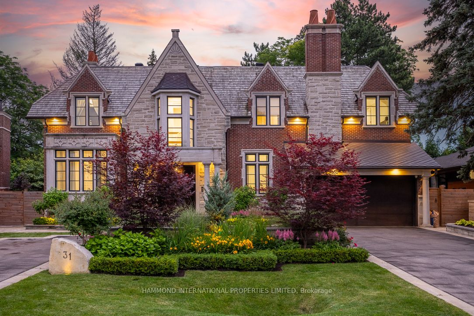
$5,880,000
Est. Payment
$22,458/mo*
*Based on 20% down, 4% interest, 30-year term
Listed by HAMMOND INTERNATIONAL PROPERTIES LIMITED
Detached•MLS #W12085915•Price Change
Room Details
| Room | Features | Level |
|---|---|---|
Living Room 6.37 × 4.39 m | Overlooks FrontyardGas FireplaceCombined w/Dining | Ground |
Dining Room 6.37 × 5 m | Overlooks BackyardW/O To Terrace | Ground |
Kitchen 6.37 × 5.67 m | Centre IslandBreakfast AreaPantry | Ground |
Primary Bedroom 4.6 × 6.1 m | W/O To Porch5 Pc EnsuiteWalk-In Closet(s) | Second |
Bedroom 2 4.57 × 3.66 m | Overlooks Frontyard3 Pc EnsuiteWalk-In Closet(s) | Second |
Bedroom 3 5.49 × 3.66 m | Overlooks Backyard3 Pc EnsuiteWalk-In Closet(s) | Second |
Client Remarks
Nestled within the prestigious Princess Anne Manor, this exquisite estate is a rare jewel that stands alone. Framed by a grand circular motor court and impeccably landscaped gardens, this residence stands as a testament to architectural elegance and modern luxury. A Grand Welcome. Dramatic stone-and-brick facade creates a storybook entrance to this remarkable Manor. Step into the majestic two-story foyer, where modern finishes blend seamlessly to create a palatial ambiance. Chefs will delight in the state-of-the-art epicurean kitchen, complete with a generous island, premium appliances, and an informal dining area that overlooks the serene rear garden and pool. This space is ideal for hosting both intimate family dinners and grand celebrations. Luxurious Living Spaces. A sumptuous principle suite on the second level featuring a lavish 5 piece spa-inspired bath. 3 impeccably appointed junior suites. Entertainment spaces offer a music room, home gym, wine cellar, wet bar, and walk-up lower level offer endless possibilities for leisure and relaxation. The backyard transforms into a private sanctuary with a saltwater pool, perfect for alfresco dining under the moon and stars. Heated driveways and walkways ensure year-round comfort and convenience. Notable Features Include Smart home technology for effortless living, Sauna for ultimate relaxation, Custom-designed interiors with unparalleled attention to detail, Two laundry rooms for added convenience. Located within one of Torontos most sought-after estate neighbourhoods, this architectural marvel enjoys proximity to top schools, boutique shops, world-class golf courses and country clubs, fine dining, and cultural attractions. Easy access to Pearson Airport ensures seamless travel for business or leisure. This is more than a home, it's a lifestyle of prestige, privacy, and magnificence. A world of magnificence awaits at 31 Twyford Road.
About This Property
31 Twyford Road, Etobicoke, M9A 1W3
Home Overview
Basic Information
Walk around the neighborhood
31 Twyford Road, Etobicoke, M9A 1W3
Shally Shi
Sales Representative, Dolphin Realty Inc
English, Mandarin
Residential ResaleProperty ManagementPre Construction
Mortgage Information
Estimated Payment
$0 Principal and Interest
 Walk Score for 31 Twyford Road
Walk Score for 31 Twyford Road

Book a Showing
Tour this home with Shally
Frequently Asked Questions
Can't find what you're looking for? Contact our support team for more information.
See the Latest Listings by Cities
1500+ home for sale in Ontario

Looking for Your Perfect Home?
Let us help you find the perfect home that matches your lifestyle
