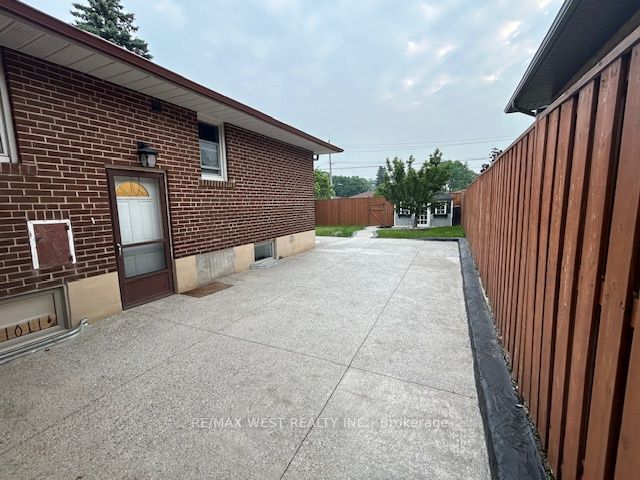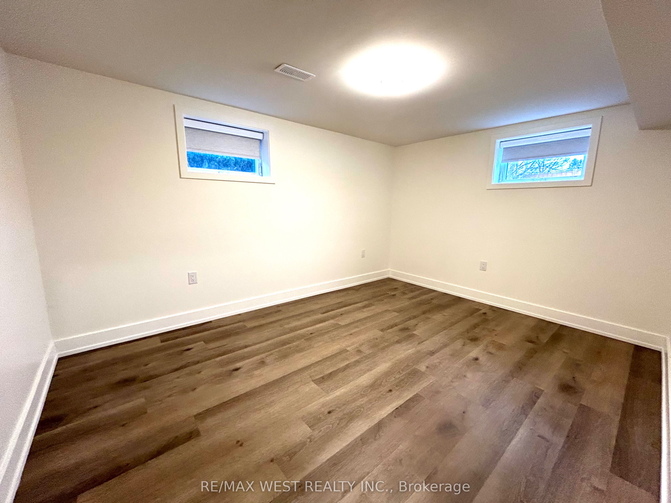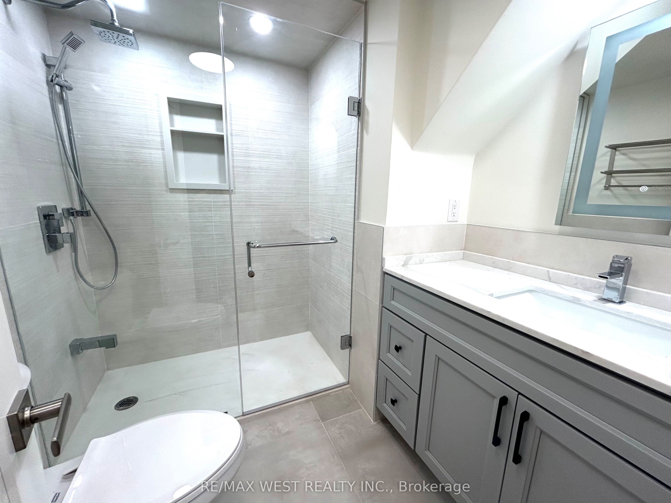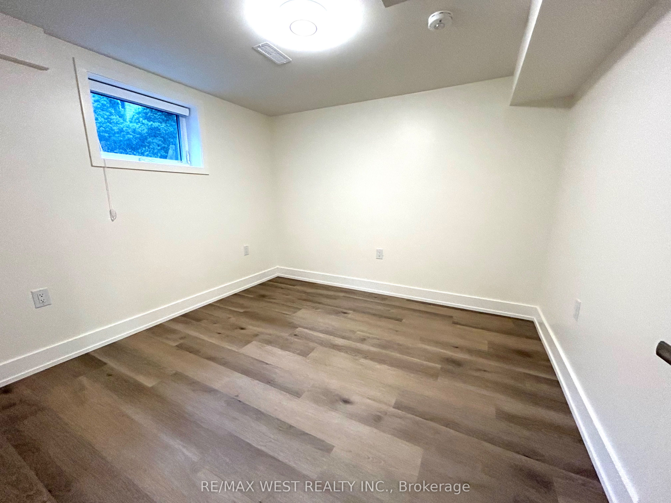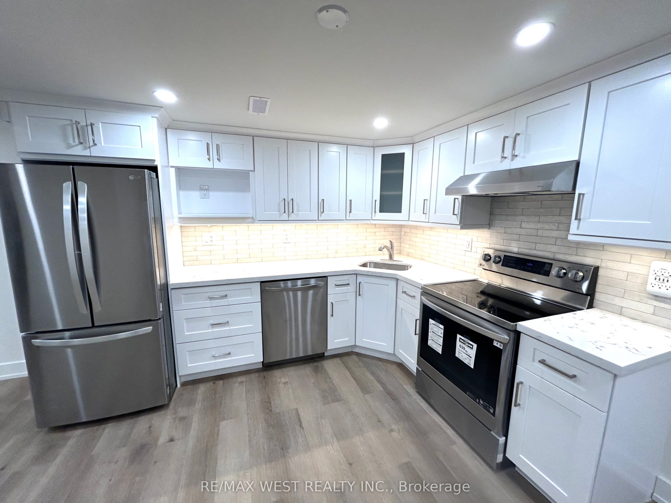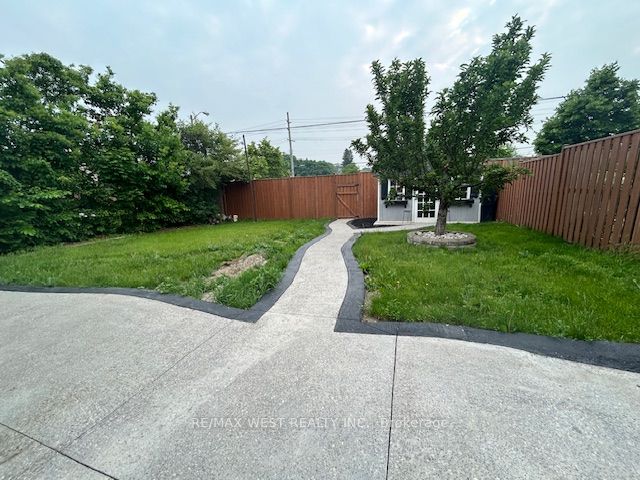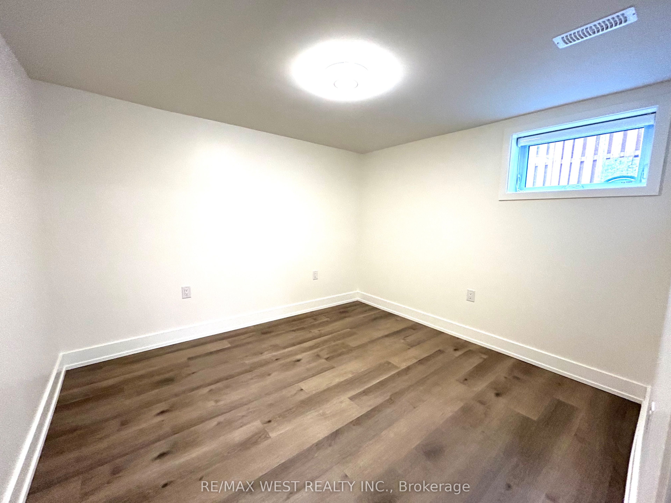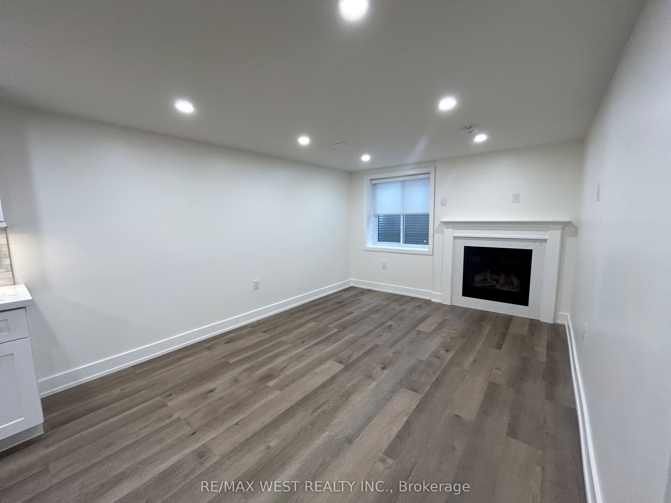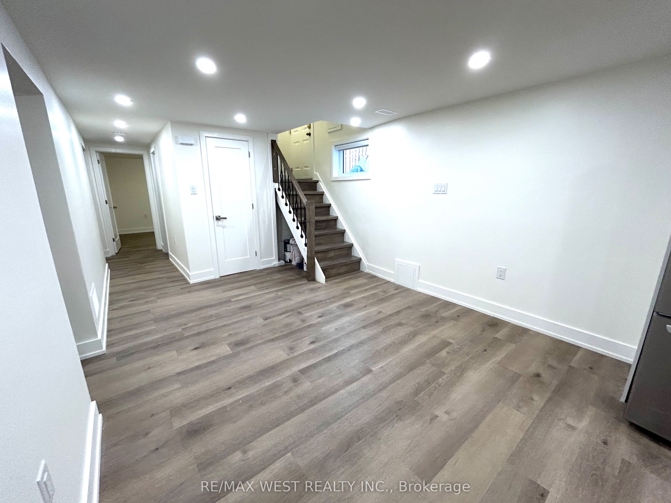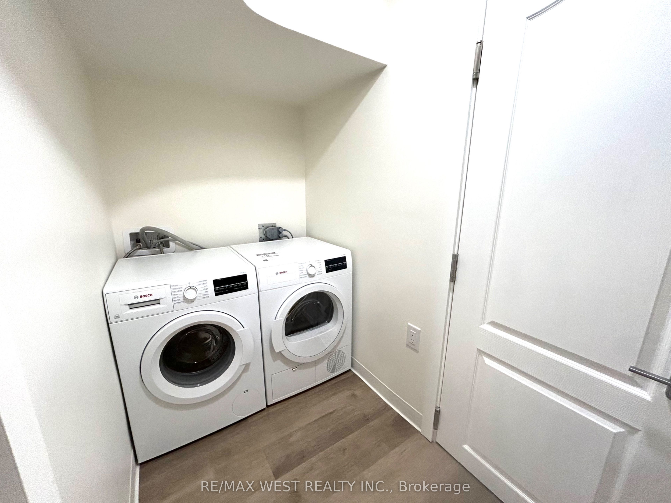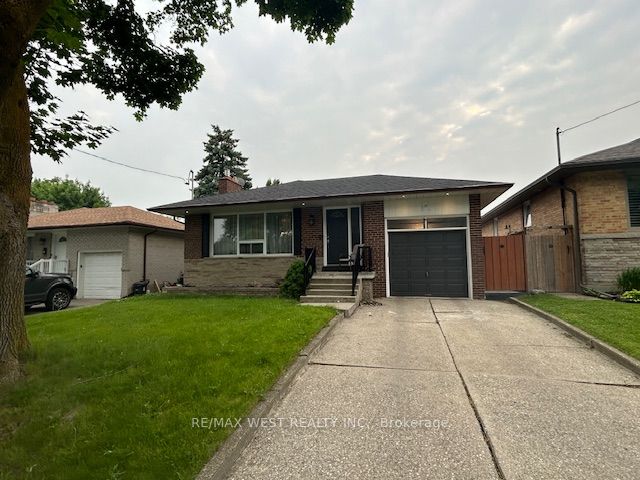
$2,750 /mo
Listed by RE/MAX WEST REALTY INC.
Detached•MLS #W12208645•New
Room Details
| Room | Features | Level |
|---|---|---|
Living Room 4.27 × 3.28 m | Vinyl FloorGas FireplaceOpen Concept | Basement |
Dining Room 3.25 × 3.15 m | Vinyl FloorCombined w/KitchenOpen Concept | Basement |
Kitchen 3.28 × 2.49 m | Vinyl FloorStainless Steel ApplOpen Concept | Basement |
Primary Bedroom 4.19 × 3.1 m | Vinyl FloorWindow | Basement |
Bedroom 2 3.28 × 3 m | Vinyl FloorWindow | Basement |
Bedroom 3 3.1 × 3.1 m | Vinyl FloorWindow | Basement |
Client Remarks
**Renovated 3 bedroom apartment in lower level of bungalow**Quiet Crescent located near schools & parks**Private Separate Entrance**Open concept living/dining/kitchen**Plenty of windows providing ample natural light throughout the space**Patio in backyard included - great for BBQ & entertaining in the summer**Convenient backyard gate leads you to Islington Ave TTC stop**Laundry ensuite with Bosch washer & dryer**Just a few steps to TTC & walking distance to grocery stores**Quick access to airport and Hwy 401 & 400**Hydro is separately metered** **EXTRAS** Inc: LG Stainless Steel Fridge, Stove, Built-In Dishwasher; Bosch Washer & Dryer; & All electric light fixtures.
About This Property
31 Rowse Crescent, Etobicoke, M9P 3L4
Home Overview
Basic Information
Walk around the neighborhood
31 Rowse Crescent, Etobicoke, M9P 3L4
Shally Shi
Sales Representative, Dolphin Realty Inc
English, Mandarin
Residential ResaleProperty ManagementPre Construction
 Walk Score for 31 Rowse Crescent
Walk Score for 31 Rowse Crescent

Book a Showing
Tour this home with Shally
Frequently Asked Questions
Can't find what you're looking for? Contact our support team for more information.
See the Latest Listings by Cities
1500+ home for sale in Ontario

Looking for Your Perfect Home?
Let us help you find the perfect home that matches your lifestyle
