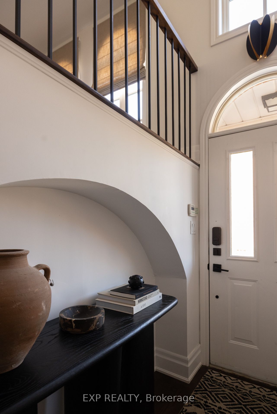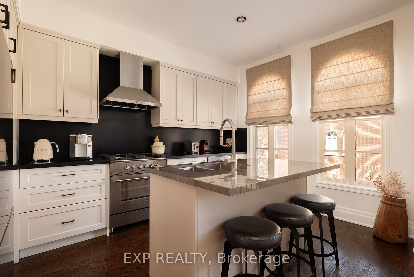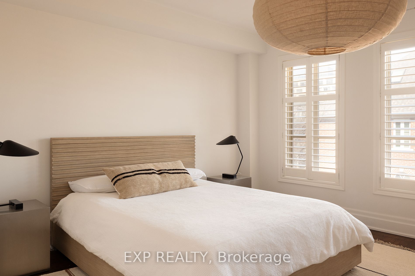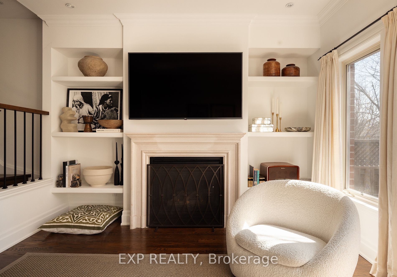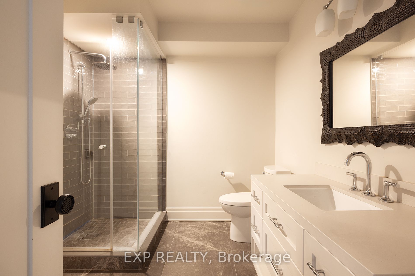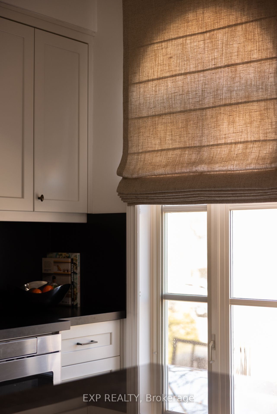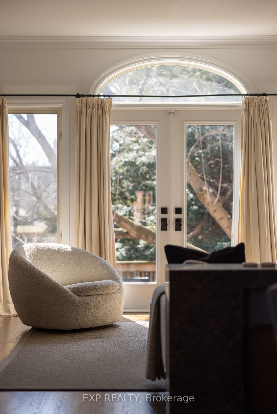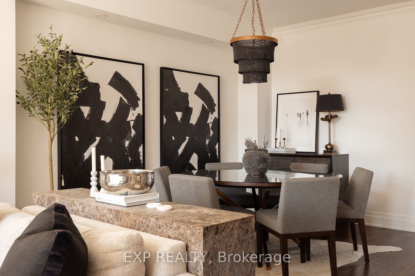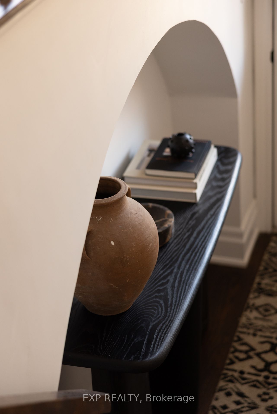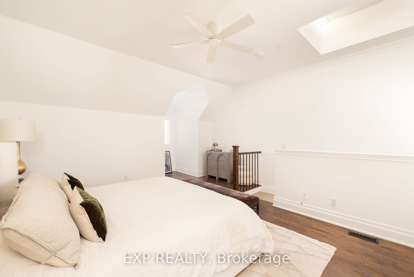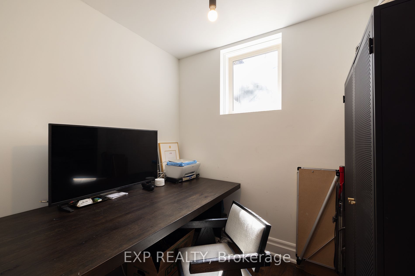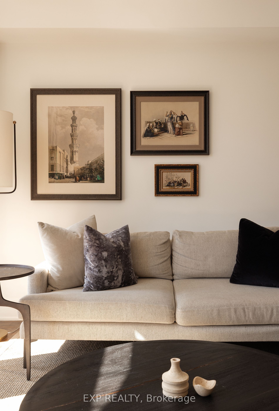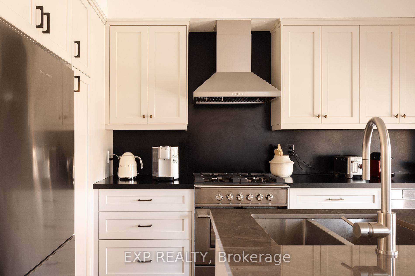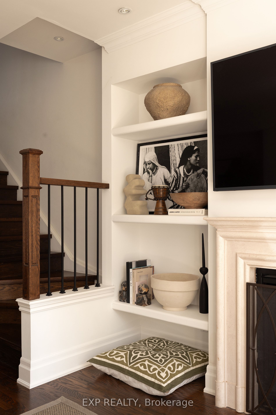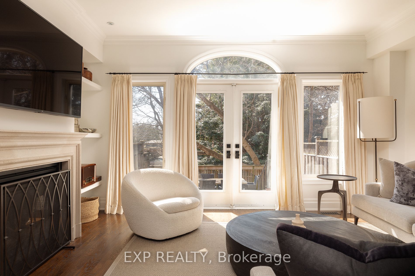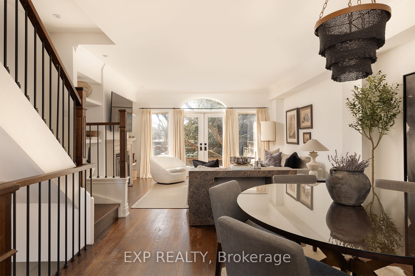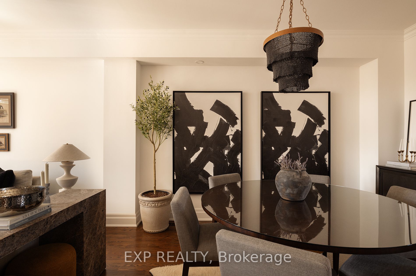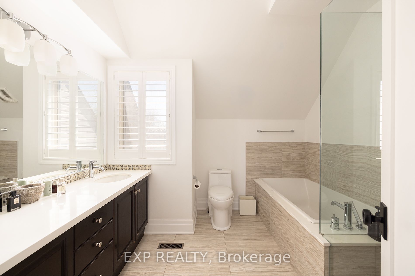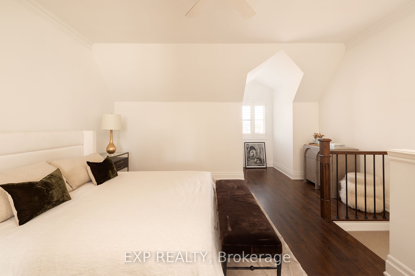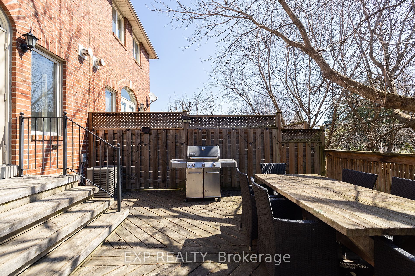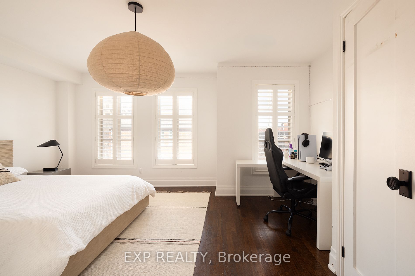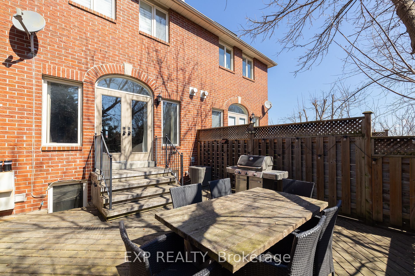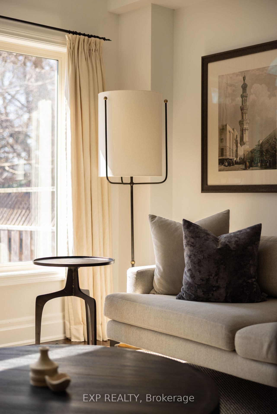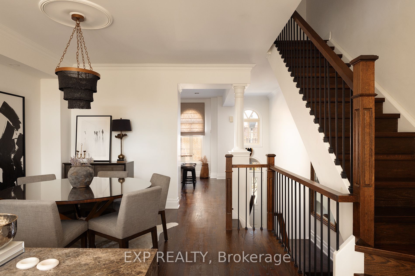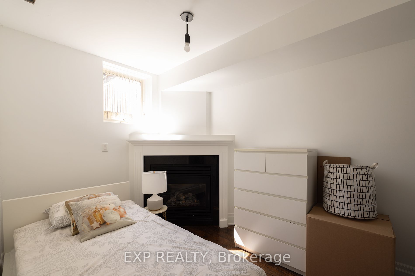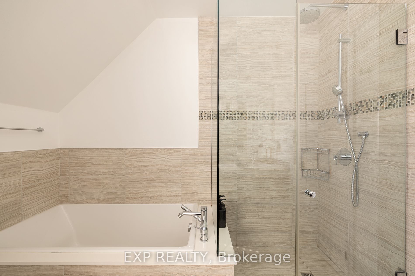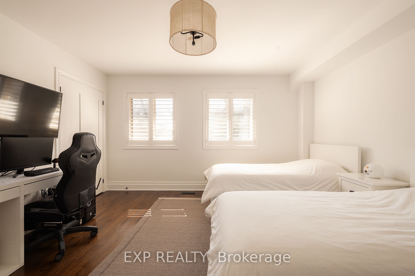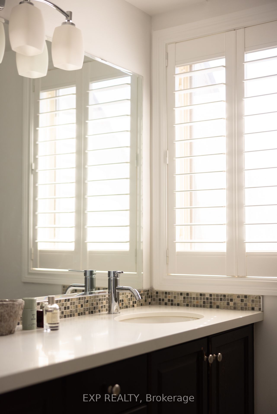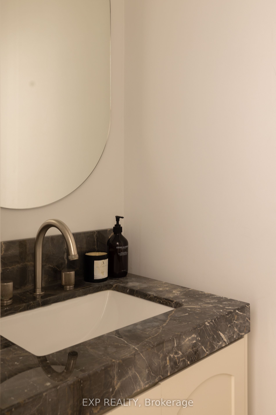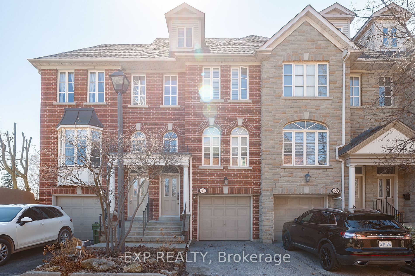
$1,729,000
Est. Payment
$6,604/mo*
*Based on 20% down, 4% interest, 30-year term
Listed by EXP REALTY
Att/Row/Townhouse•MLS #W12075895•Price Change
Room Details
| Room | Features | Level |
|---|---|---|
Living Room 5 × 3.72 m | W/O To DeckCombined w/DiningWood | Main |
Dining Room 4.38 × 3.84 m | Open ConceptCombined w/LivingWood | Main |
Kitchen 4.27 × 3.68 m | Granite CountersCeramic BacksplashCentre Island | Main |
Bedroom 2 5 × 4.26 m | His and Hers ClosetsOverlooks GardenWood | Second |
Bedroom 3 5 × 3.9 m | California ShuttersDouble ClosetWood | Second |
Primary Bedroom 6.51 × 5 m | Walk-In Closet(s)5 Pc EnsuiteSkylight | Third |
Client Remarks
Welcome to your Georgian custom finished townhome in the highly coveted South Kingsway community. Completely renovated in 2021, this freehold luxury townhome filled with sunlight from a wall of south facing windows and doors offers 3 generous sized bedrooms on the second floor including the primary suite which feels like a living quarter of its own on the third floor. The ground floor offers a bedroom and ensuite perfect for guests, a teen or as a nanny suite. As well, the ground floor offers an additional flex space which functions perfectly as a home office. The renovation of this home included a brand new custom built kitchen with a paneled dishwasher, a gas line to allow for a gas range and a more conducive kitchen layout to a busy family. New flooring was laid throughout the entire home, the banister was replaced with modern spindles and posts, popcorn ceilings were removed throughout the entire home and an additional full bath was added in the basement to allow for an ensuite. Finally, with special attention paid to the aesthetics of beautiful living, romans were installed customized to the kitchen windows and plaster shelving was installed in the family room as well as a cast stone mantel to set the mood perfectly on winter evenings. Custom height baseboards were installed throughout the home making sure that no small detail was overlooked in giving this home the feeling that any custom finished home in the Kingsway would offer. Just steps to the coveted Lambton Kingsway J.M. School, shops on Bloor Street, transit by TTC and minutes from both downtown and the airport make this home the perfect place to land in Toronto.
About This Property
31 Brownstone Lane, Etobicoke, M8X 2Z6
Home Overview
Basic Information
Walk around the neighborhood
31 Brownstone Lane, Etobicoke, M8X 2Z6
Shally Shi
Sales Representative, Dolphin Realty Inc
English, Mandarin
Residential ResaleProperty ManagementPre Construction
Mortgage Information
Estimated Payment
$0 Principal and Interest
 Walk Score for 31 Brownstone Lane
Walk Score for 31 Brownstone Lane

Book a Showing
Tour this home with Shally
Frequently Asked Questions
Can't find what you're looking for? Contact our support team for more information.
See the Latest Listings by Cities
1500+ home for sale in Ontario

Looking for Your Perfect Home?
Let us help you find the perfect home that matches your lifestyle
