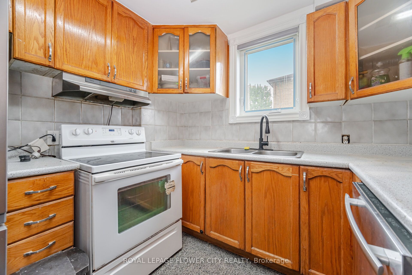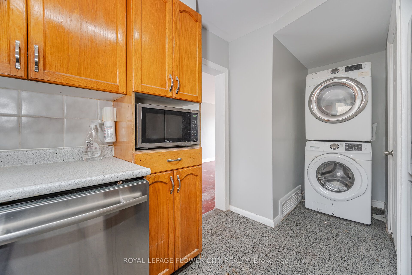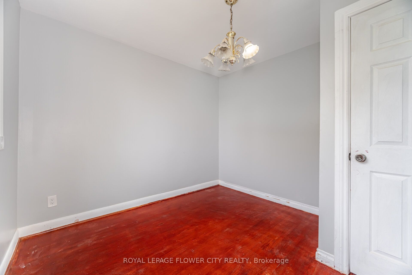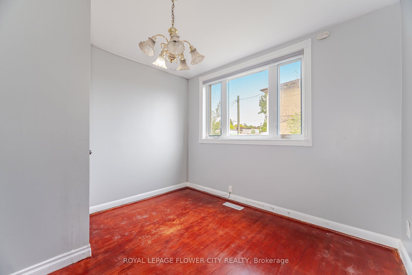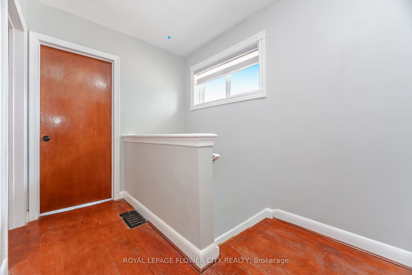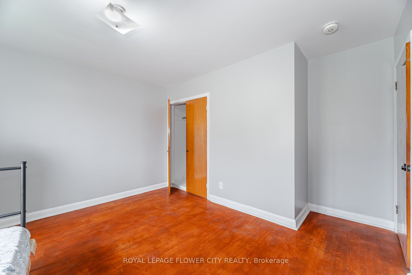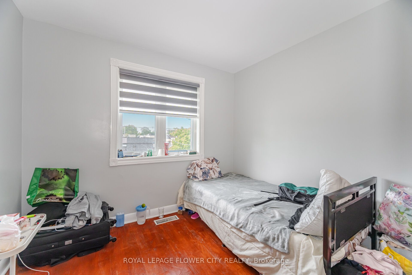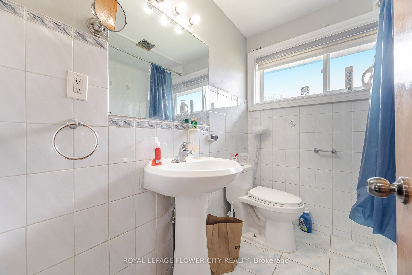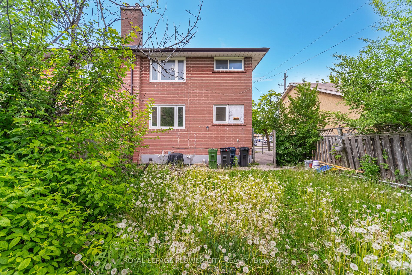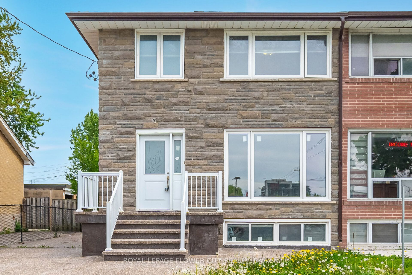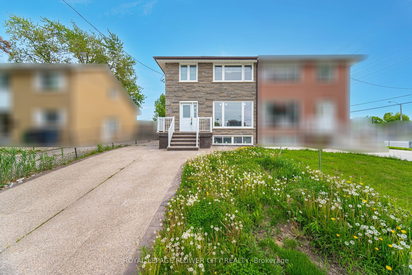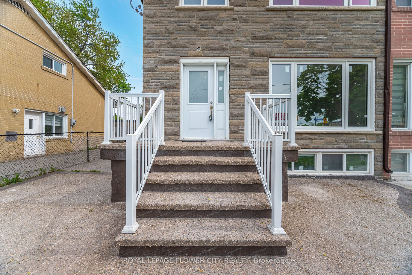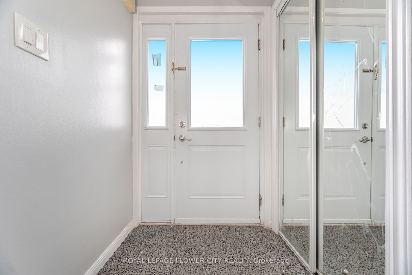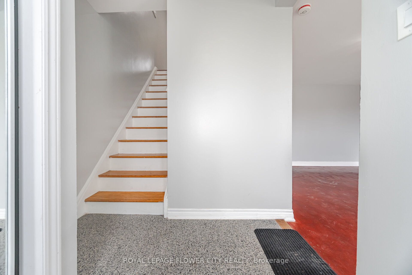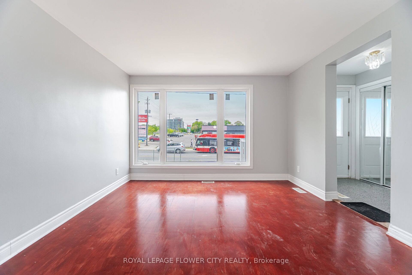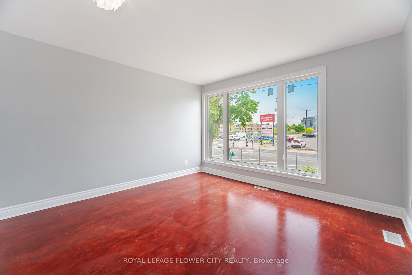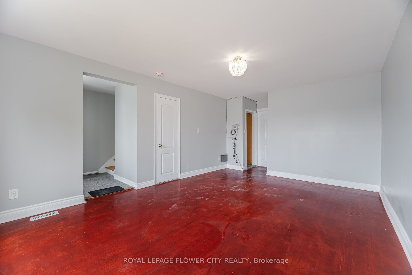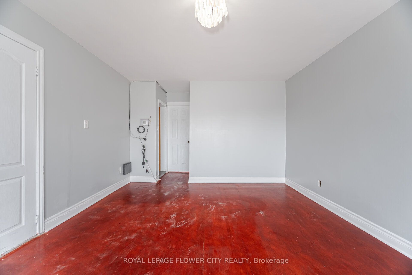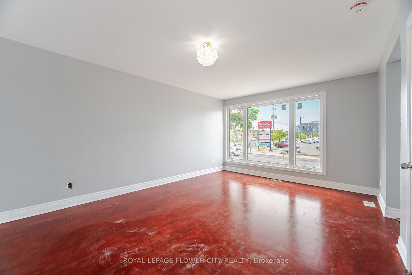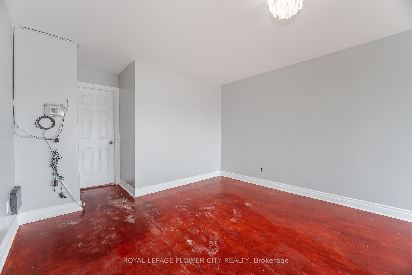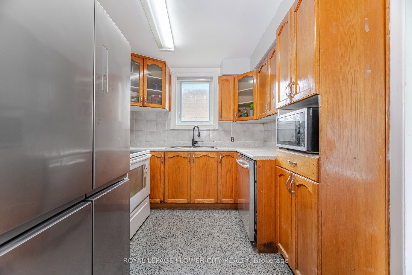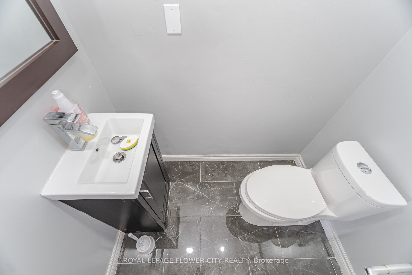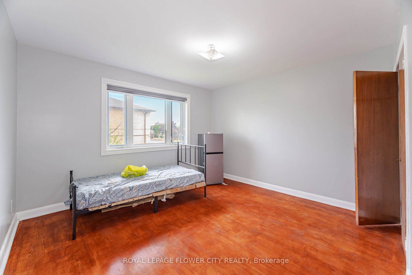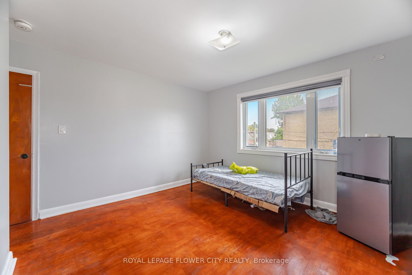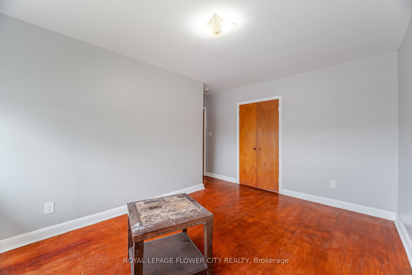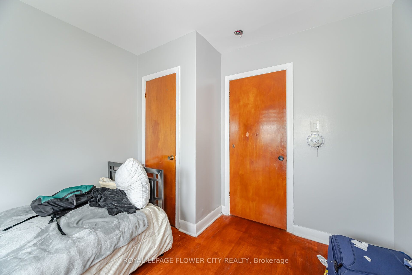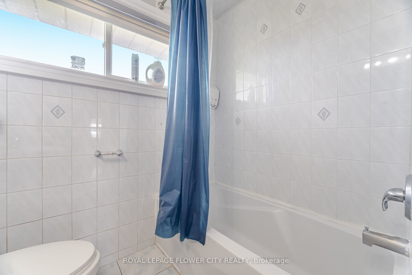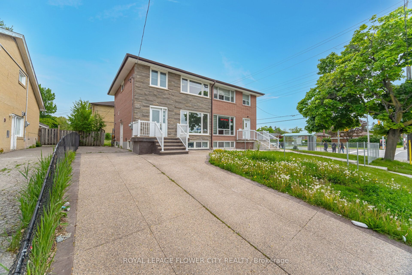
$3,499 /mo
Listed by ROYAL LEPAGE FLOWER CITY REALTY
Semi-Detached •MLS #W12182696•New
Room Details
| Room | Features | Level |
|---|---|---|
Kitchen 4.62 × 2.67 m | B/I DishwasherWindowCombined w/Laundry | Main |
Dining Room 3.09 × 3.1 m | Open ConceptHardwood Floor | Main |
Living Room 5.48 × 3.77 m | Open ConceptLarge WindowHardwood Floor | Main |
Primary Bedroom 4.27 × 3.81 m | LaminateLarge Window | Second |
Bedroom 2 4.2 × 3.81 m | LaminateLarge Window | Second |
Bedroom 3 3.13 × 2.87 m | LaminateLarge Window | Second |
Client Remarks
Welcome to 31 Brookmere Rd A beautifully maintained 3-bedroom main-level home located in a highly sought-after Toronto neighborhood! This bright and inviting space features Quality Flooring, a freshly painted interior, and a rare main floor full bathroom for added convenience. The functional kitchen includes ample cabinetry, a dishwasher, and overlooks a large, fully fenced backyard perfect for relaxing or entertaining. Enjoy the privacy of your own ensuite laundry and benefit from 3-car parking in the private driveway. Situated just steps to shopping, Tim Hortons, public transit, and nestled within the Rivercrest Junior School catchment, this home is ideal for families or working professionals. A short walk brings you to the scenic Humber Ravine trails and parks, offering a peaceful escape in the heart of the city.
About This Property
31 Brookmere Road, Etobicoke, M9W 2X5
Home Overview
Basic Information
Walk around the neighborhood
31 Brookmere Road, Etobicoke, M9W 2X5
Shally Shi
Sales Representative, Dolphin Realty Inc
English, Mandarin
Residential ResaleProperty ManagementPre Construction
 Walk Score for 31 Brookmere Road
Walk Score for 31 Brookmere Road

Book a Showing
Tour this home with Shally
Frequently Asked Questions
Can't find what you're looking for? Contact our support team for more information.
See the Latest Listings by Cities
1500+ home for sale in Ontario

Looking for Your Perfect Home?
Let us help you find the perfect home that matches your lifestyle
