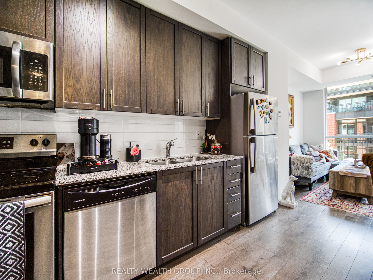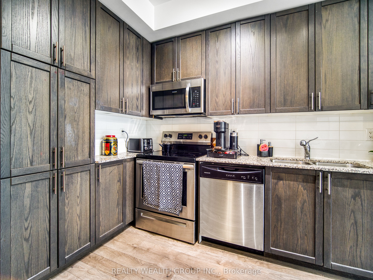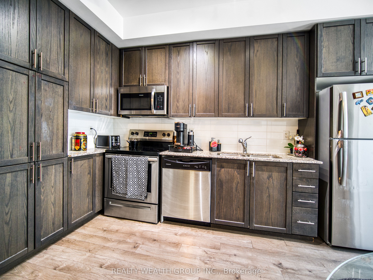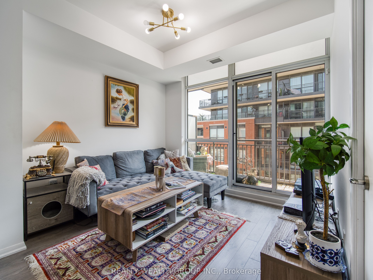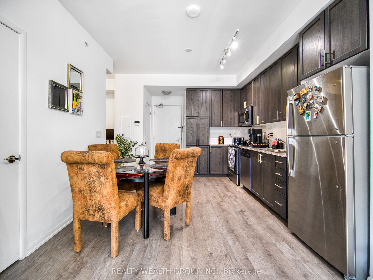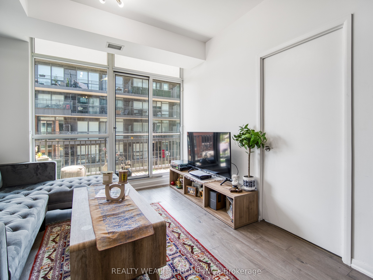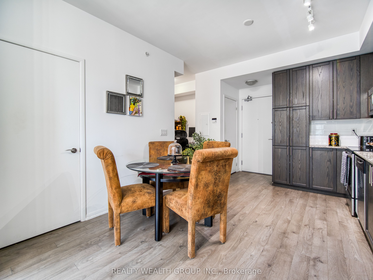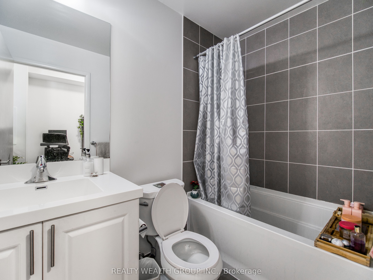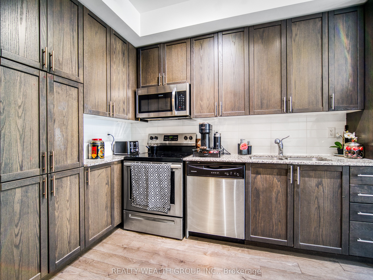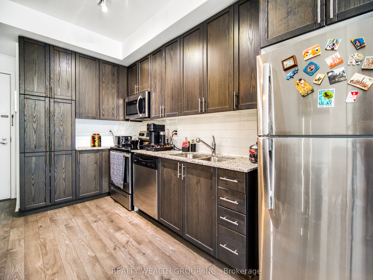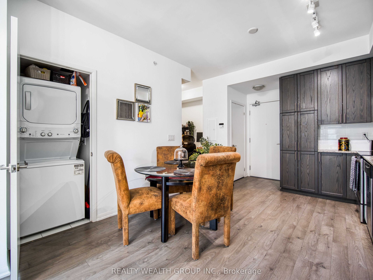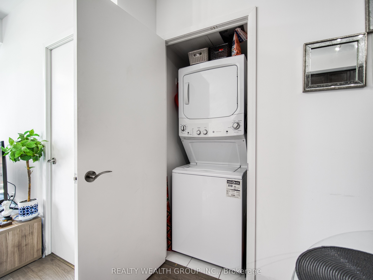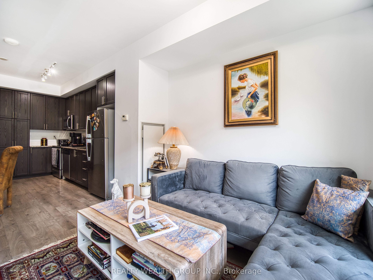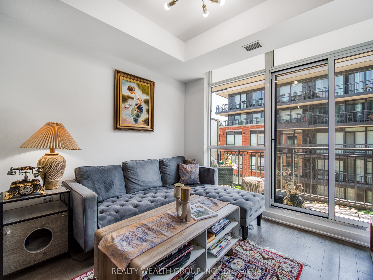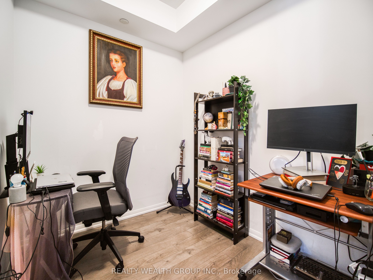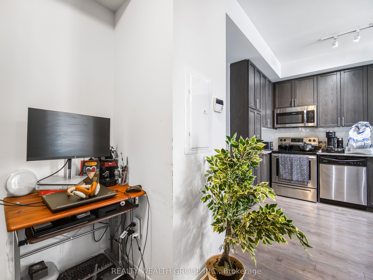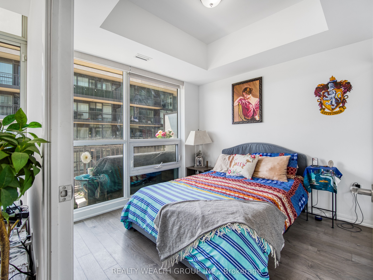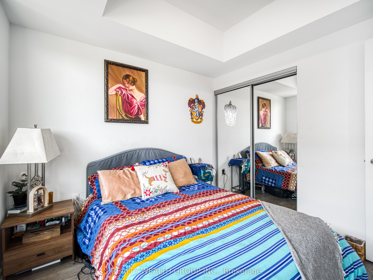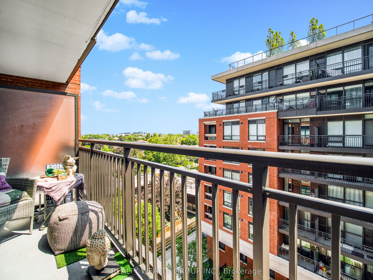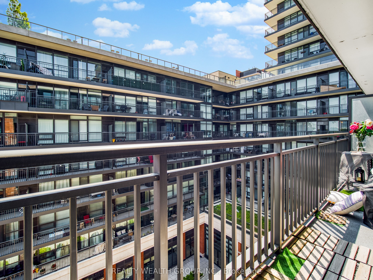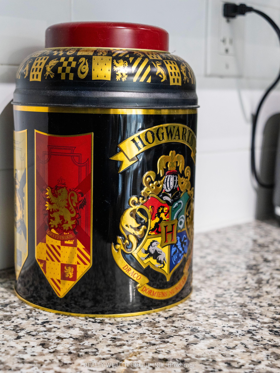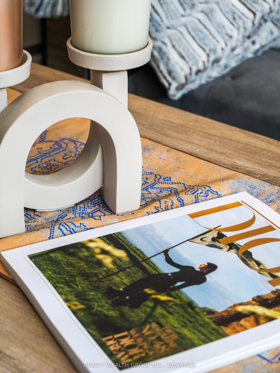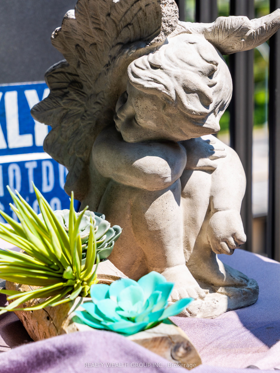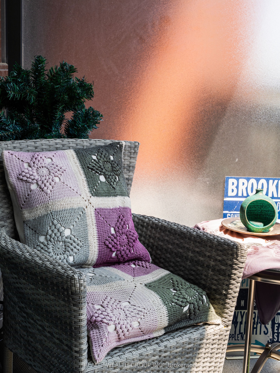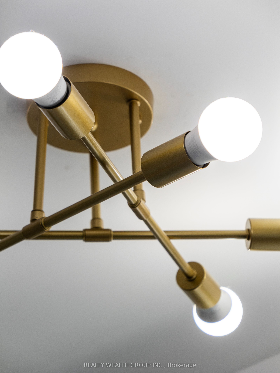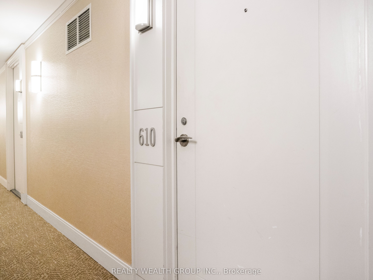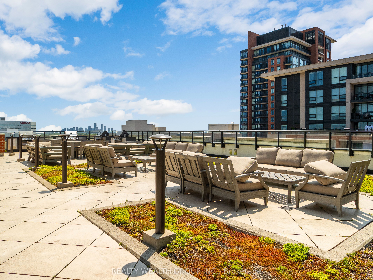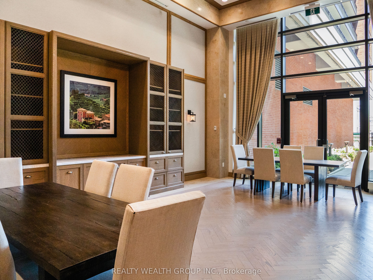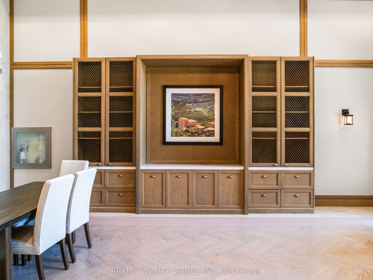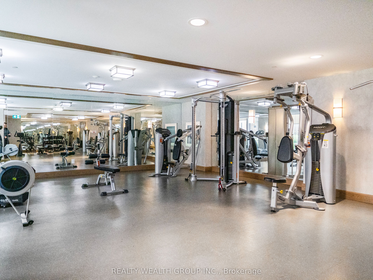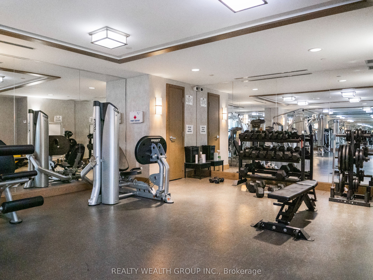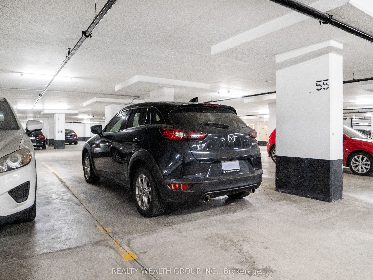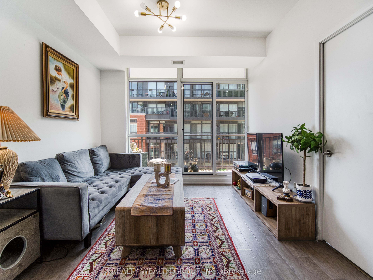
$564,900
Est. Payment
$2,158/mo*
*Based on 20% down, 4% interest, 30-year term
Listed by REALTY WEALTH GROUP INC.
Condo Apartment•MLS #W12231164•New
Included in Maintenance Fee:
Heat
Common Elements
Building Insurance
Water
Parking
Room Details
| Room | Features | Level |
|---|---|---|
Kitchen 3.51 × 3.41 m | LaminateStainless Steel ApplBacksplash | Flat |
Dining Room 3.51 × 3.41 m | LaminateCombined w/Kitchen | Flat |
Living Room 3.76 × 3.1 m | LaminateW/O To BalconyWindow Floor to Ceiling | Flat |
Primary Bedroom 3.05 × 2.9 m | LaminateMirrored ClosetWindow Floor to Ceiling | Flat |
Client Remarks
Welcome to Residenze Palazzo at Treviso III, where timeless European-inspired architecture blends with the comfort of modern city living. This well-maintained 1+Den suite features 9-foot ceilings, an airy open-concept layout, and a spacious balcony overlooking a quiet courtyard. The contemporary kitchen is equipped with stainless steel appliances and a sleek backsplash. The separate den offers flexibility as a home office, guest room, or cozy reading nook, while the primary bedroom boasts floor-to-ceiling windows and a mirrored closet. The bathroom showcases clean, modern finishes. Enjoy your spacious private balcony, ideal for morning coffee, unwinding in the sun, or hosting casual meals. Includes one parking spot and a storage locker for your convenience. Located in a family-friendly community with parks just steps away, including Caledonia Park and Dane Parkette, and close to a daycare centre, schools, Yorkdale Mall, Lawrence Allen Mall, places of worship, and everyday essentials. Lawrence West Subway Station is just minutes away, offering direct access to downtown and across the city. Enjoy access to resort-style amenities: rooftop and indoor pools, a fully equipped gym, sauna, media and party rooms, games room, movie theatre, pet spa, guest suites, bike storage, visitor parking, and 24-hour concierge service. An ideal home for first-time buyers, professionals, couples, or small families looking for style, convenience, and a vibrant lifestyle.
About This Property
3091 Dufferin Street, Etobicoke, M6A 0C4
Home Overview
Basic Information
Amenities
BBQs Allowed
Gym
Rooftop Deck/Garden
Sauna
Visitor Parking
Outdoor Pool
Walk around the neighborhood
3091 Dufferin Street, Etobicoke, M6A 0C4
Shally Shi
Sales Representative, Dolphin Realty Inc
English, Mandarin
Residential ResaleProperty ManagementPre Construction
Mortgage Information
Estimated Payment
$0 Principal and Interest
 Walk Score for 3091 Dufferin Street
Walk Score for 3091 Dufferin Street

Book a Showing
Tour this home with Shally
Frequently Asked Questions
Can't find what you're looking for? Contact our support team for more information.
See the Latest Listings by Cities
1500+ home for sale in Ontario

Looking for Your Perfect Home?
Let us help you find the perfect home that matches your lifestyle
