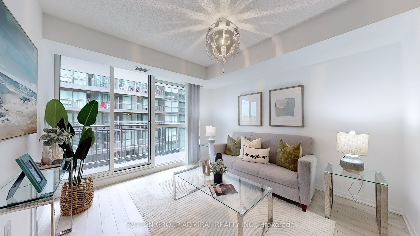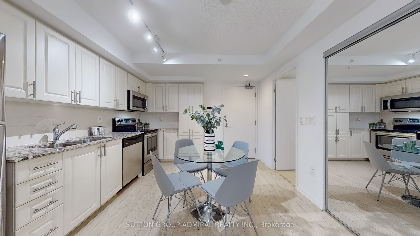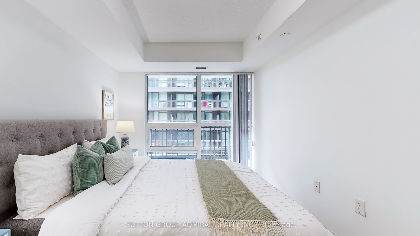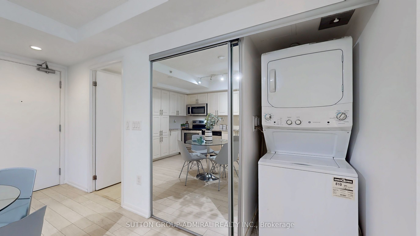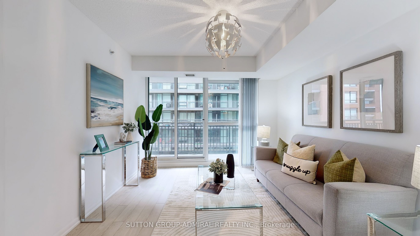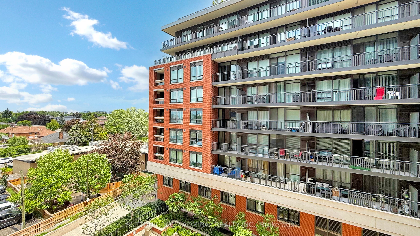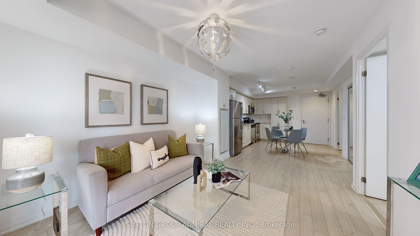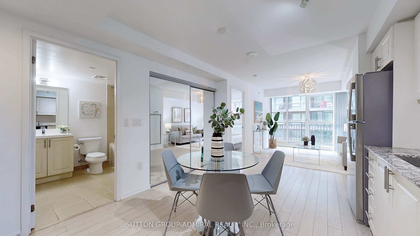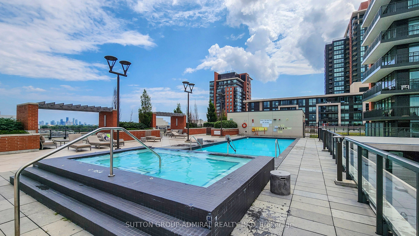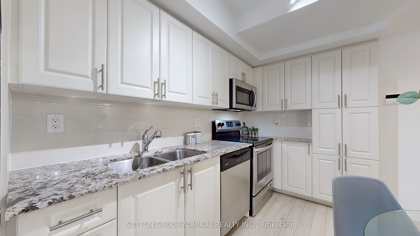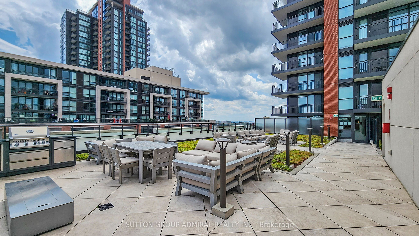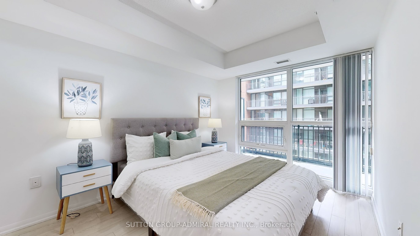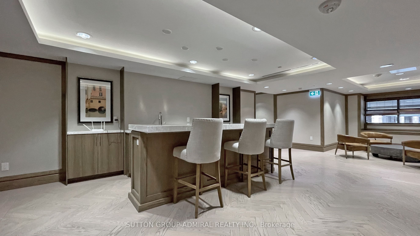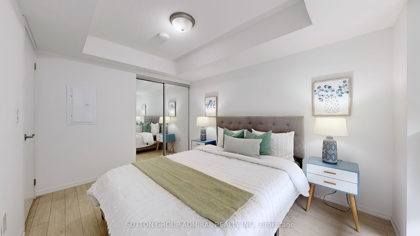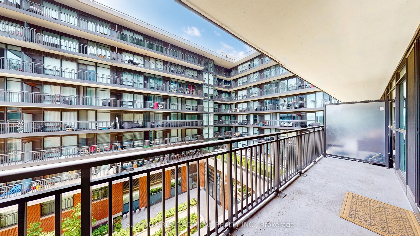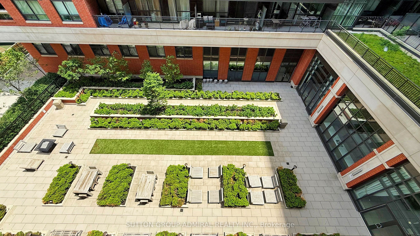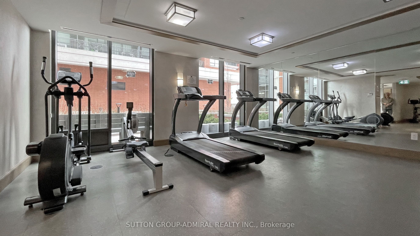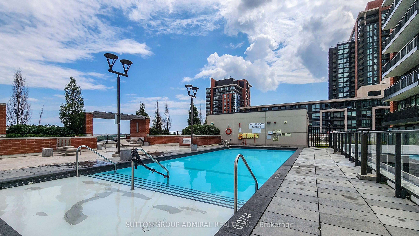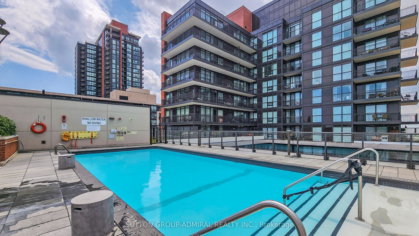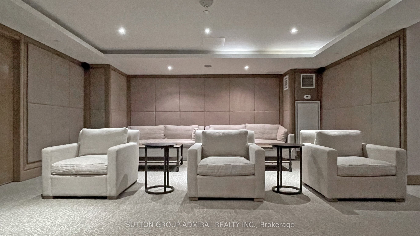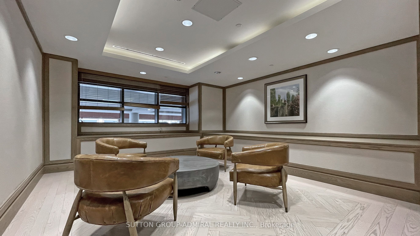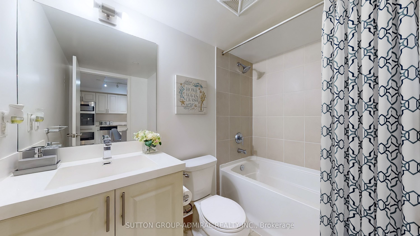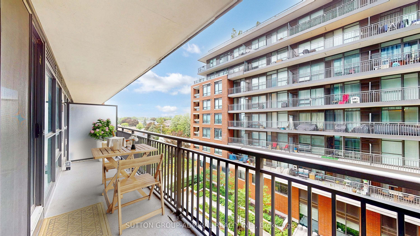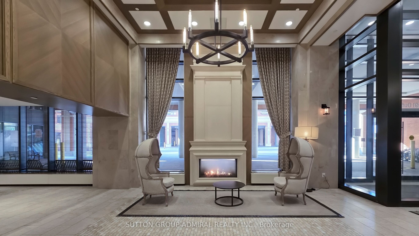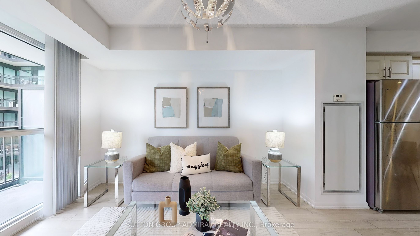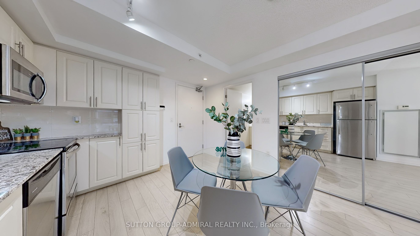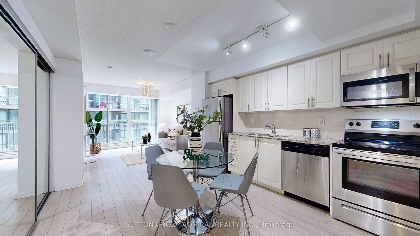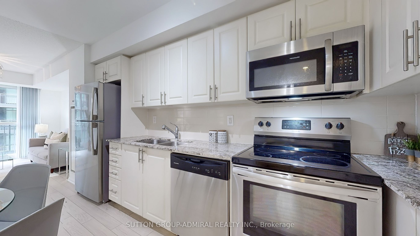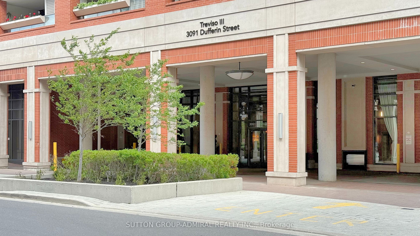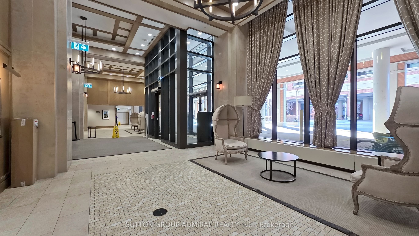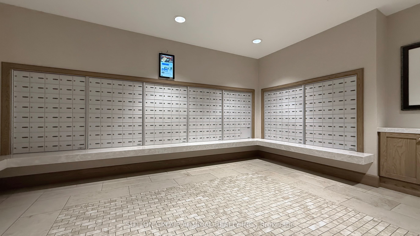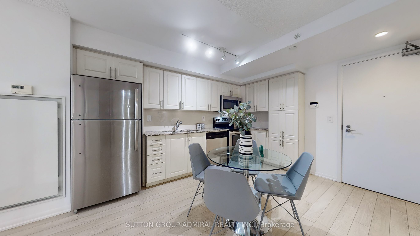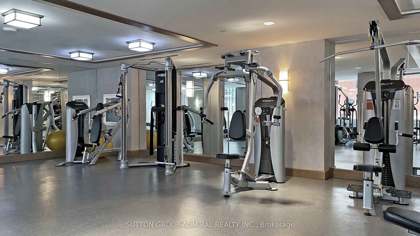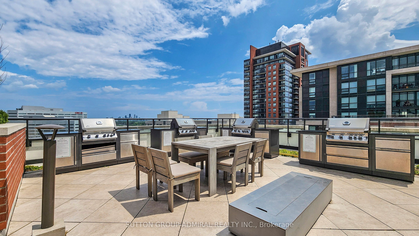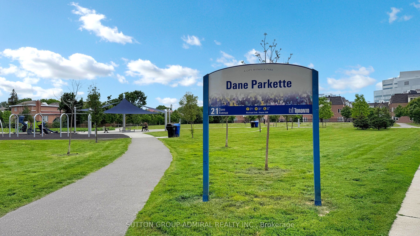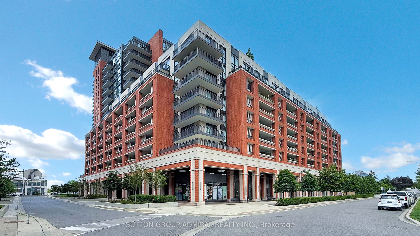
$478,888
Est. Payment
$1,829/mo*
*Based on 20% down, 4% interest, 30-year term
Listed by SUTTON GROUP-ADMIRAL REALTY INC.
Condo Apartment•MLS #W12213291•New
Included in Maintenance Fee:
Water
CAC
Parking
Building Insurance
Common Elements
Room Details
| Room | Features | Level |
|---|---|---|
Kitchen 4.12 × 2.88 m | Stainless Steel ApplGranite CountersTrack Lighting | Main |
Dining Room 3 × 2.75 m | Combined w/KitchenLaminateOpen Concept | Main |
Living Room 3.34 × 3.19 m | W/O To BalconyOpen ConceptLaminate | Main |
Primary Bedroom 3.62 × 2.72 m | Large WindowDouble ClosetLaminate | Main |
Client Remarks
Welcome to Treviso III, the lifestyle destination at Dufferin & Lawrence's most iconic condominium. Tucked into the vibrant heart of the city, this 1-bed, 1-bath suite delivers a curated blend of comfort, style, and effortless living. Step into the chic, hotel-inspired lobby - a stylish first impression that sets the tone for what's waiting upstairs; pure, suite-level perfection. Home never felt so right! Enjoy the well-appointed living space with an open-concept kitchen - featuring stainless steel appliances, granite counters, and cupboard space galore. Whether you're cooking up a storm, sneaking a midnight snack, or hosting wine-and-cheese night, this layouts got you. The living room is sun-drenched and spacious, with floor-to-ceiling windows and a walkout to a large private terrace overlooking the serene courtyard and gardens; yes, its as peaceful as it sounds. The raised ceilings continue into the primary bedroom, which feels more retreat than room. Bright, airy, with a double closet and so much natural light you'll need an extra snooze button. Cozy Sunday sleep-ins just got a serious upgrade. P.S. Laminate flooring flows throughout the unit. Now lets talk Treviso. This building brings the amenity game: rooftop pool, outdoor BBQs, lush courtyard, party room, gym, visitor parking, and 24-hour security for that extra peace of mind. Location-wise, you're in the heart of it all close to TTC, Yorkdale, Dufferin Mall, Subway access, the 401, Dufferin Grove Park, and local fan-favourite Delicacy Kitchen. Whether you're single, coupled-up, investing, or just know a great deal when you see one - this is double trouble in the best way! Start your next chapter in style.........but hurry this page is turning fast.
About This Property
3091 Dufferin Street, Etobicoke, M6A 0C4
Home Overview
Basic Information
Amenities
Concierge
Gym
Outdoor Pool
Party Room/Meeting Room
Visitor Parking
Community BBQ
Walk around the neighborhood
3091 Dufferin Street, Etobicoke, M6A 0C4
Shally Shi
Sales Representative, Dolphin Realty Inc
English, Mandarin
Residential ResaleProperty ManagementPre Construction
Mortgage Information
Estimated Payment
$0 Principal and Interest
 Walk Score for 3091 Dufferin Street
Walk Score for 3091 Dufferin Street

Book a Showing
Tour this home with Shally
Frequently Asked Questions
Can't find what you're looking for? Contact our support team for more information.
See the Latest Listings by Cities
1500+ home for sale in Ontario

Looking for Your Perfect Home?
Let us help you find the perfect home that matches your lifestyle

