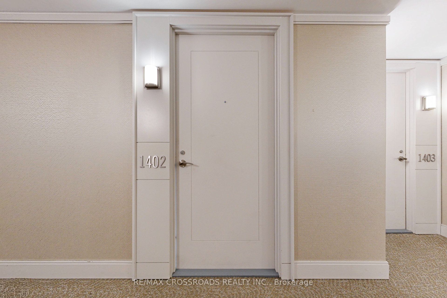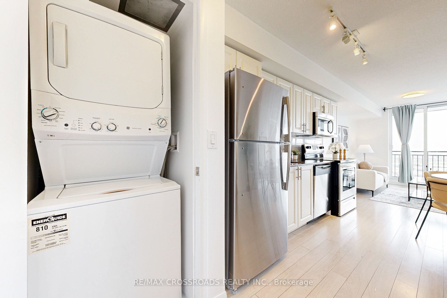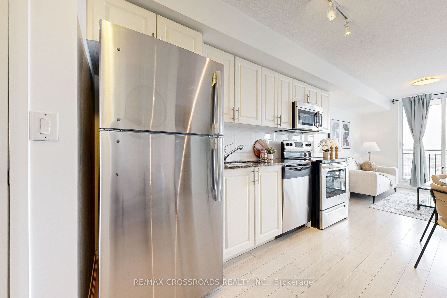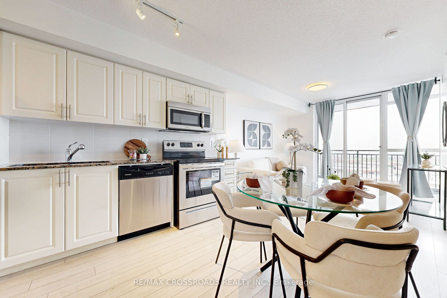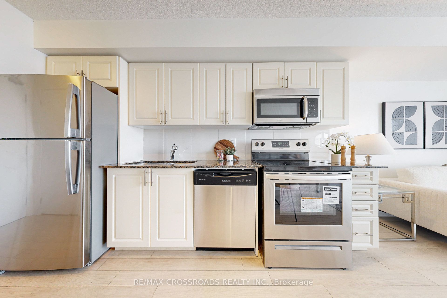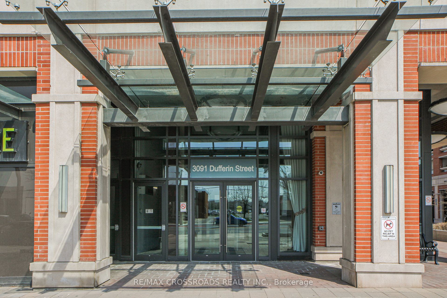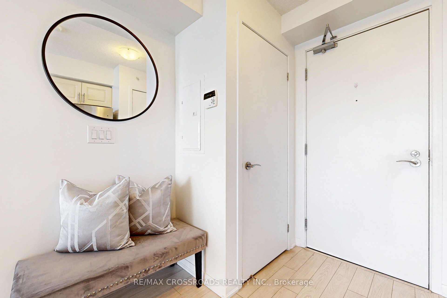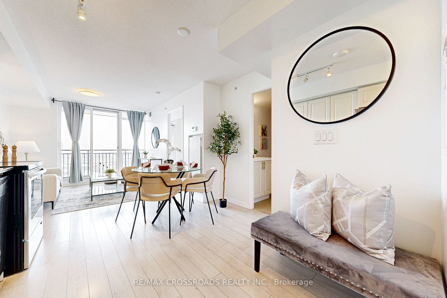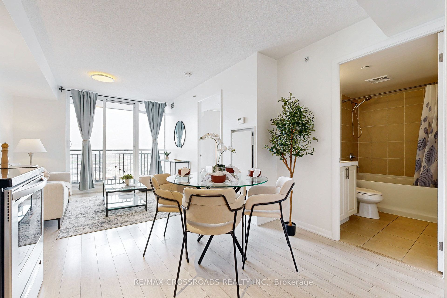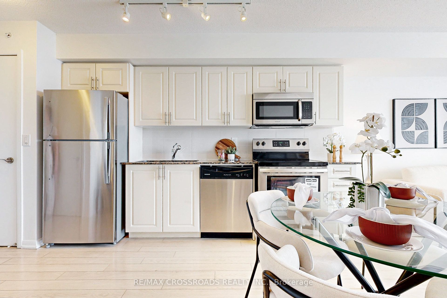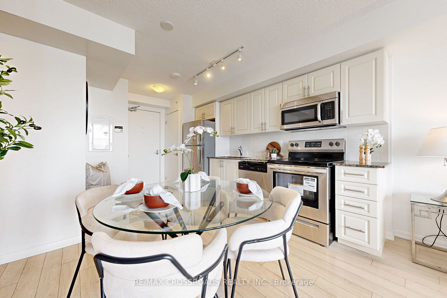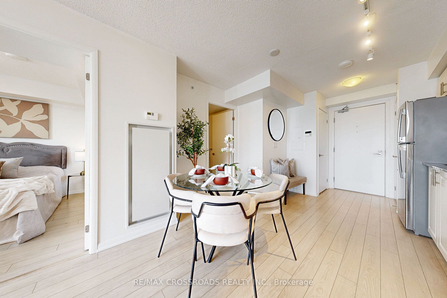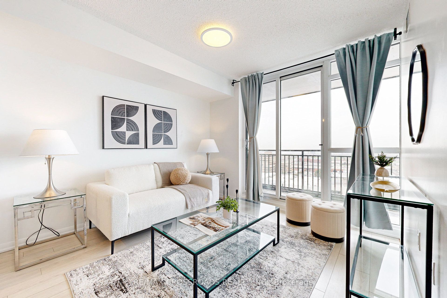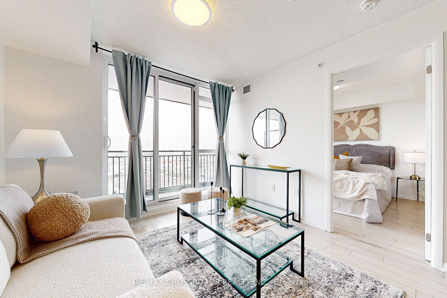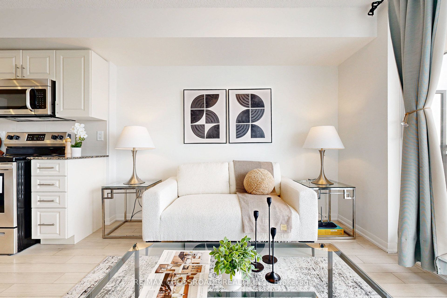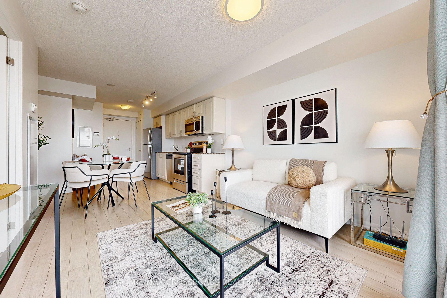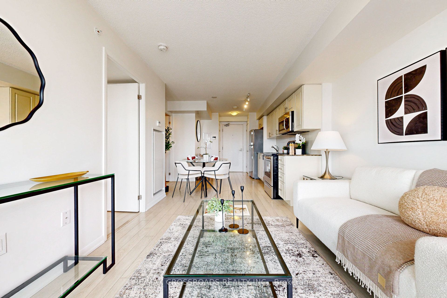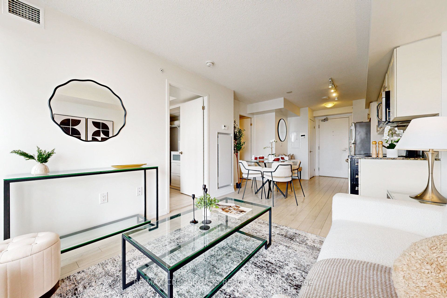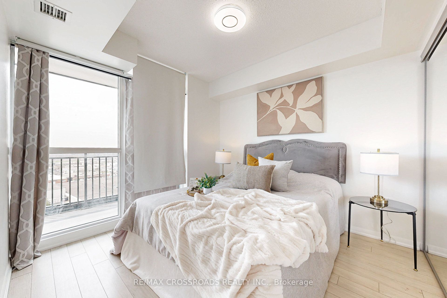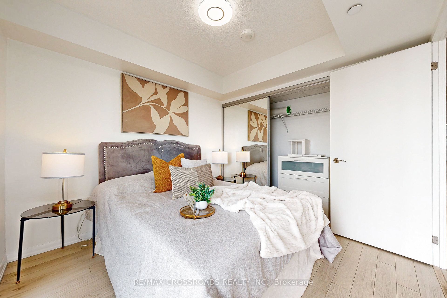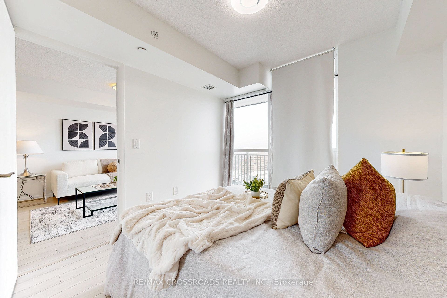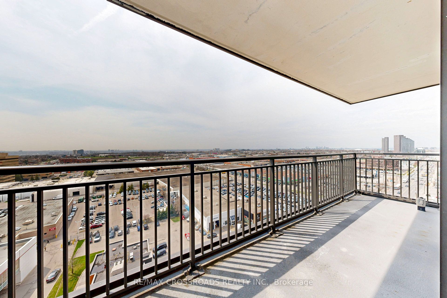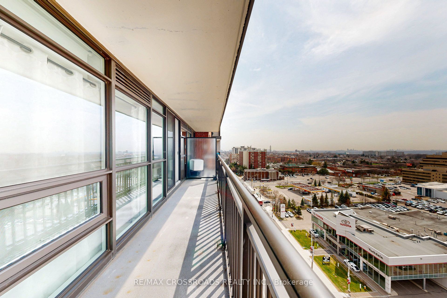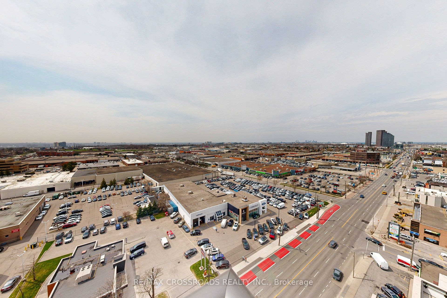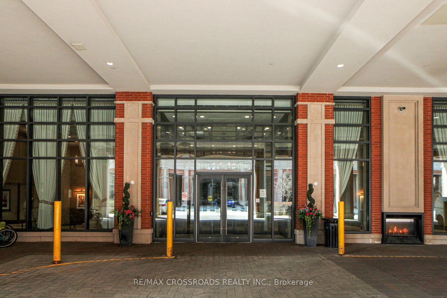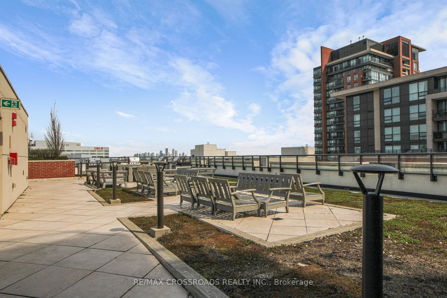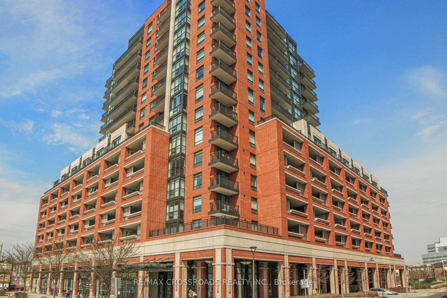
$499,999
Est. Payment
$1,910/mo*
*Based on 20% down, 4% interest, 30-year term
Listed by RE/MAX CROSSROADS REALTY INC.
Common Element Condo•MLS #W12174609•New
Included in Maintenance Fee:
Heat
Water
Building Insurance
CAC
Parking
Room Details
| Room | Features | Level |
|---|---|---|
Living Room | W/O To BalconyCombined w/DiningLaminate | Flat |
Dining Room 3.15 × 2.64 m | Combined w/KitchenLaminate | Flat |
Kitchen 3.15 × 3.06 m | Open ConceptStainless Steel ApplModern Kitchen | Flat |
Primary Bedroom 3.66 × 2.85 m | Large Window3 Pc EnsuiteLarge Closet | Flat |
Client Remarks
Attention First-Time Home Buyers & Investors! Welcome to an exceptional opportunity at the vibrant intersection of Dufferin Street and Lawrence Avenue West a location just minutes from everything you need and more! This LOW-maintenance, beautifully designed MODERN condo is nestled in a highly sought-after, Italian-inspired boutique building, blending stylish living with incredible convenience in one of Toronto's fastest-growing neighborhoods. Step inside and be instantly impressed by the bright, open-concept layout featuring floor-to-ceiling windows, sleek laminate flooring, and an abundance of natural light. The contemporary kitchen is thoughtfully designed with elegant stone countertops, stainless steel appliances, and plenty of cabinetry for all your storage needs. Enjoy seamless indoor-outdoor living with a generously sized balcony perfect for your morning coffee or evening wind-down. The smart, efficient floor plan makes this unit ideal for personal living or as a high-demand investment property. Whether you're a first-time buyer ready to enter the market or an investor seeking a turnkey rental in a prime location, this condo checks every box. Unmatched convenience at your doorstep: Steps to Yorkdale Shopping Centre, TTC subway, and major highways (401 & 400)Walking distance to restaurants, cafes, grocery stores, banks, gyms, and parks. Everything you need for the ultimate urban lifestyle! Building amenities include:24-hour concierge and security. Rooftop pool and garden with stunning city views Hot tub and sauna State-of-the-art fitness centre. Party/meeting rooms. Outdoor BBQ and lounge areas. Bonus: One parking spot and one locker are included adding incredible value to this outstanding opportunity! Don't miss your chance to own a stylish condo in a location that truly offers it all. Book your private showing today and experience modern city living at its finest!
About This Property
3091 Dufferin Street, Etobicoke, M6A 0C4
Home Overview
Basic Information
Walk around the neighborhood
3091 Dufferin Street, Etobicoke, M6A 0C4
Shally Shi
Sales Representative, Dolphin Realty Inc
English, Mandarin
Residential ResaleProperty ManagementPre Construction
Mortgage Information
Estimated Payment
$0 Principal and Interest
 Walk Score for 3091 Dufferin Street
Walk Score for 3091 Dufferin Street

Book a Showing
Tour this home with Shally
Frequently Asked Questions
Can't find what you're looking for? Contact our support team for more information.
See the Latest Listings by Cities
1500+ home for sale in Ontario

Looking for Your Perfect Home?
Let us help you find the perfect home that matches your lifestyle
