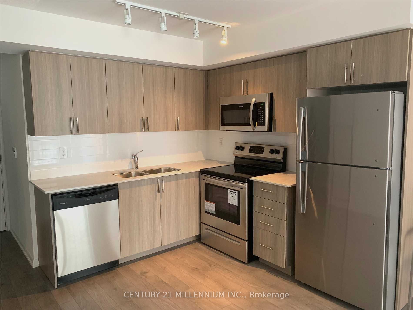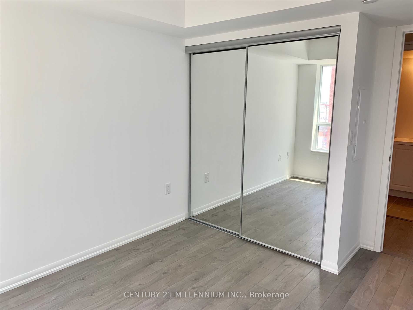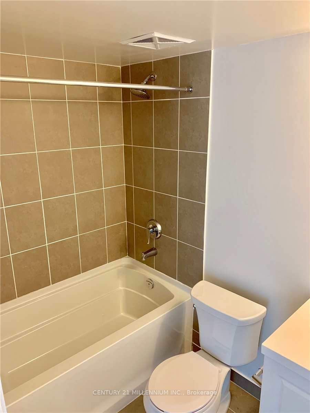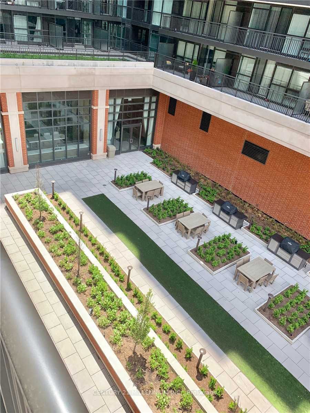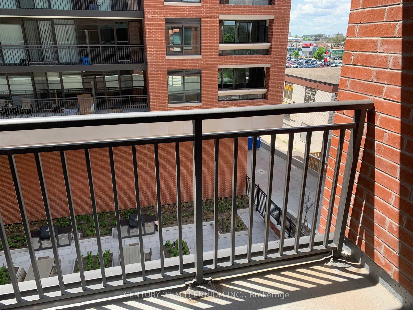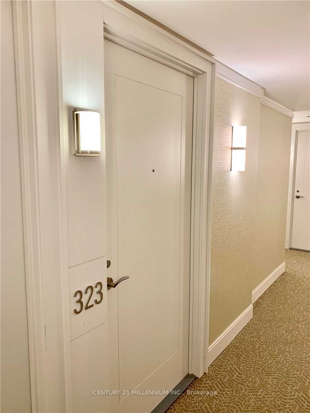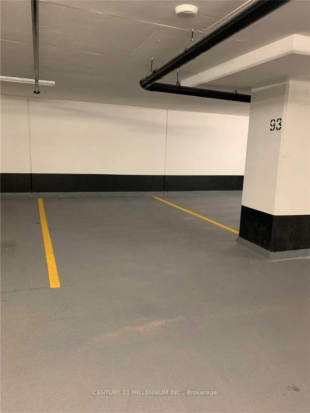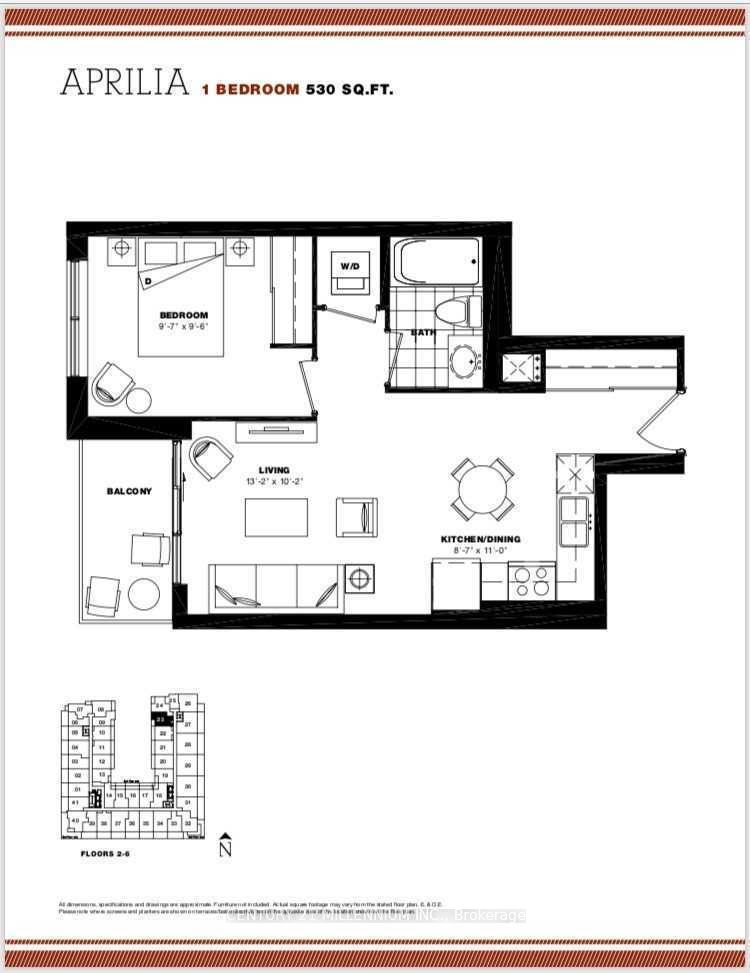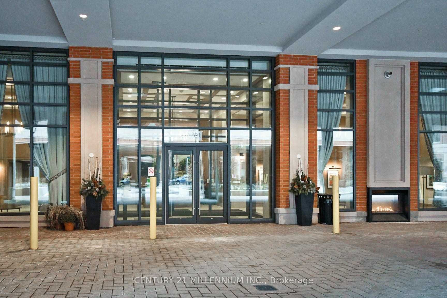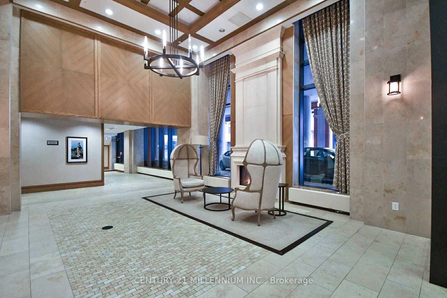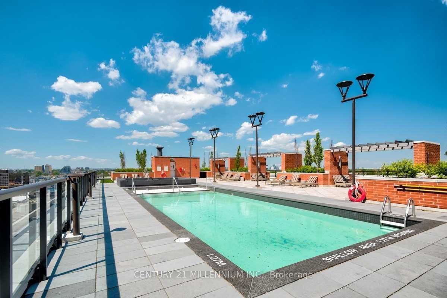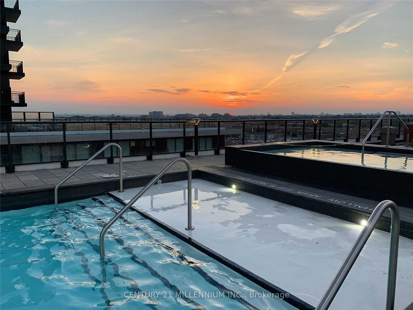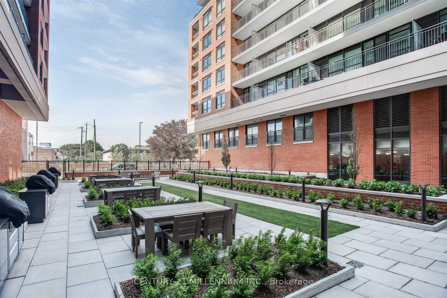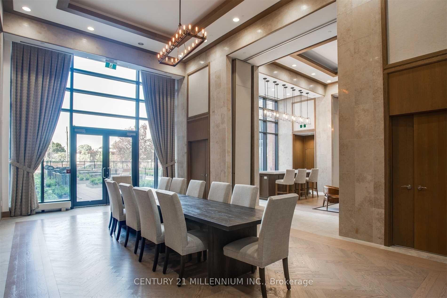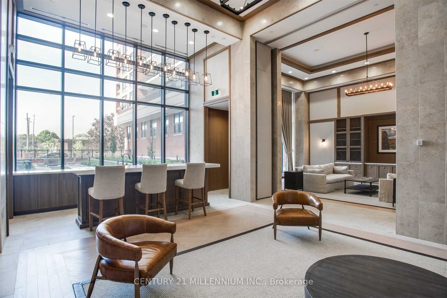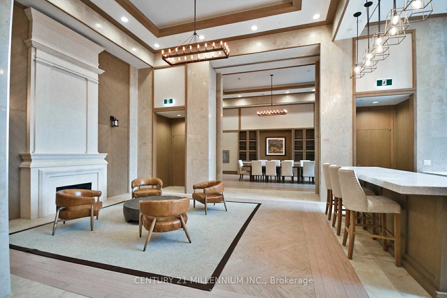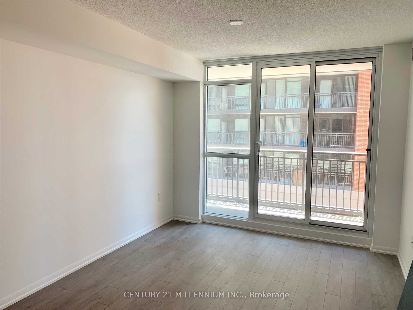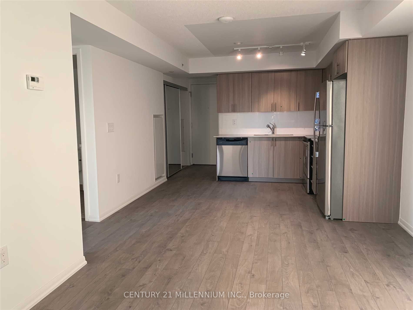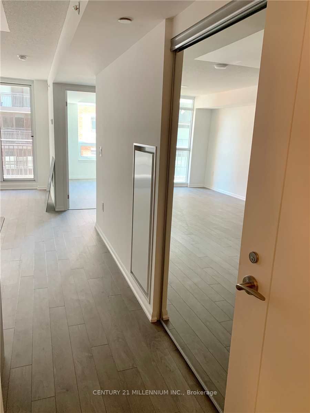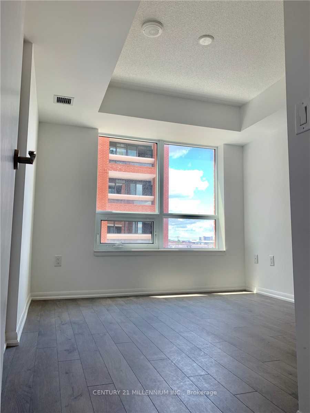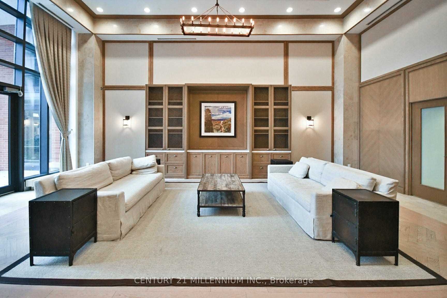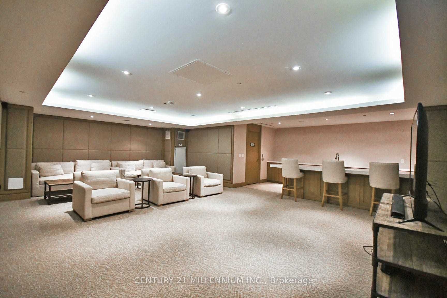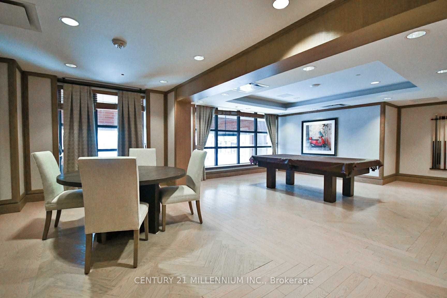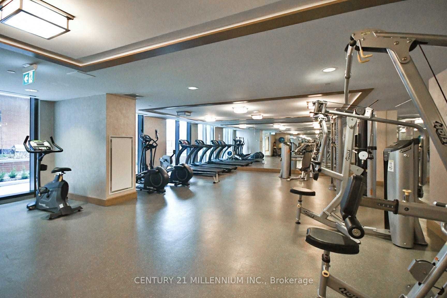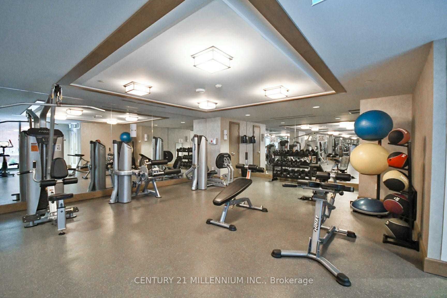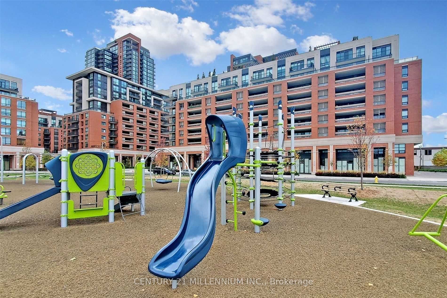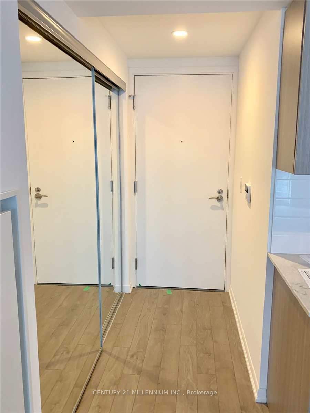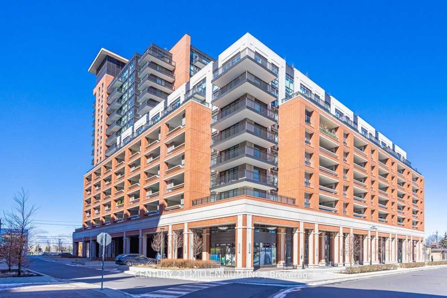
$2,250 /mo
Listed by CENTURY 21 MILLENNIUM INC.
Condo Apartment•MLS #W12080117•New
Room Details
| Room | Features | Level |
|---|---|---|
Dining Room 3.35 × 2.61 m | Combined w/KitchenWindow Floor to CeilingHardwood Floor | Flat |
Living Room 4.01 × 3.09 m | W/O To BalconyWindow Floor to CeilingHardwood Floor | Flat |
Primary Bedroom 2.92 × 2.89 m | Large WindowMirrored ClosetHardwood Floor | Flat |
Kitchen 3.35 × 2.61 m | Granite CountersStainless Steel ApplBacksplash | Flat |
Client Remarks
Bright and sleek open concept 1 bedroom suite in luxurious, Italian inspired Treviso III. Showcasing many designer features including a modern kitchen with granite countertops, full sized stainless steel appliances, upgraded cabinetry, backsplash and more. Oversized windows and a large balcony overlooking the courtyard. Upgraded 4 piece bathroom, mirrored closets and upgraded flooring throughout. Designer lobby, 24 hour concierge, ample visitor parking and EV charging stations on P1. Expansive list of amenities include a rooftop pool and hot tub, party room/dining, lounge, gym, sauna, pet spa, theatre, games room, bbqs, outdoor courtyard and more! Only 1km south of Yorkdale Mall, 15 min walk to the Subway and TTC at your doorstep!
About This Property
3091 Dufferin Street, Etobicoke, M6A 2S7
Home Overview
Basic Information
Amenities
Visitor Parking
Gym
Game Room
Outdoor Pool
Rooftop Deck/Garden
Party Room/Meeting Room
Walk around the neighborhood
3091 Dufferin Street, Etobicoke, M6A 2S7
Shally Shi
Sales Representative, Dolphin Realty Inc
English, Mandarin
Residential ResaleProperty ManagementPre Construction
 Walk Score for 3091 Dufferin Street
Walk Score for 3091 Dufferin Street

Book a Showing
Tour this home with Shally
Frequently Asked Questions
Can't find what you're looking for? Contact our support team for more information.
See the Latest Listings by Cities
1500+ home for sale in Ontario

Looking for Your Perfect Home?
Let us help you find the perfect home that matches your lifestyle
