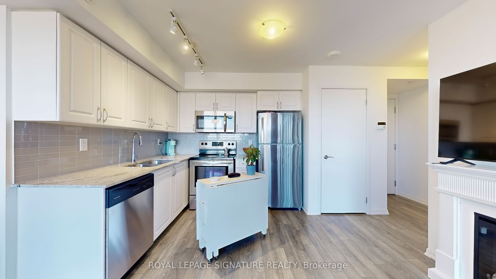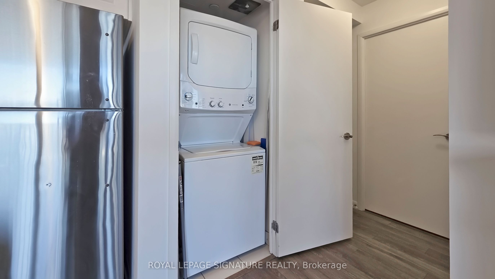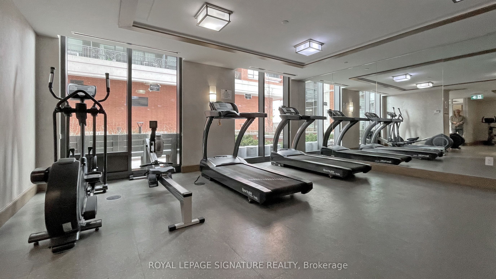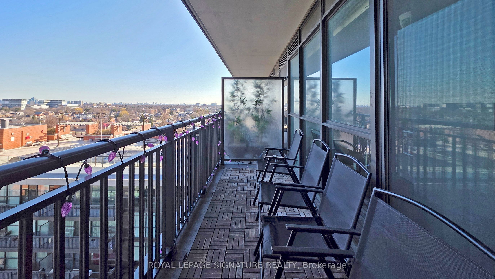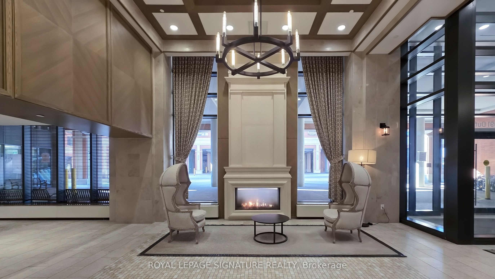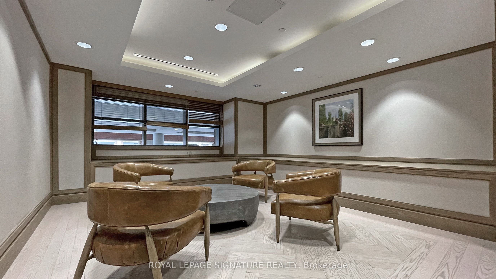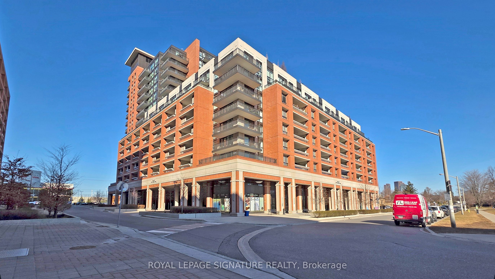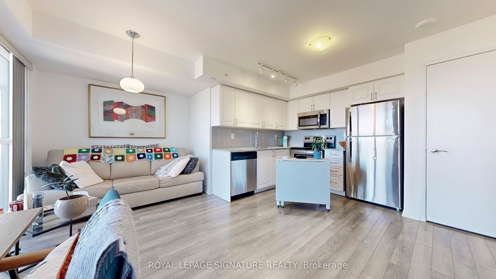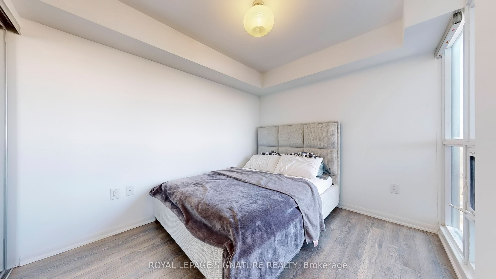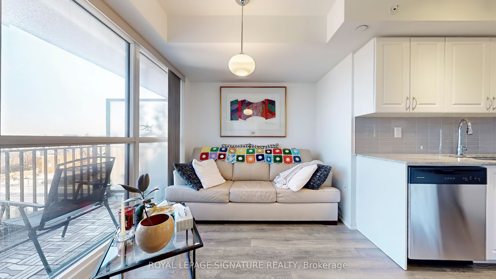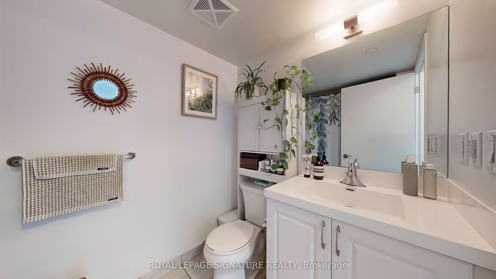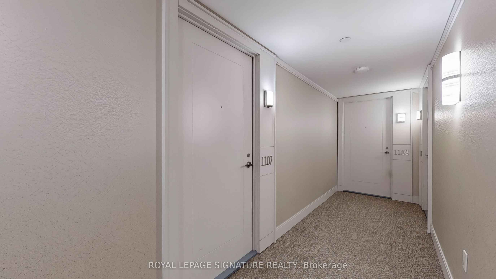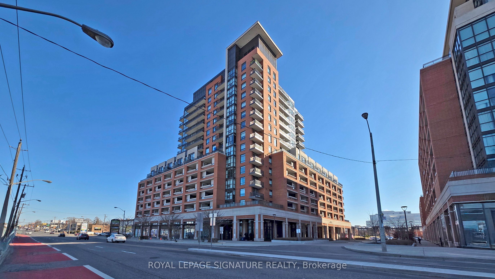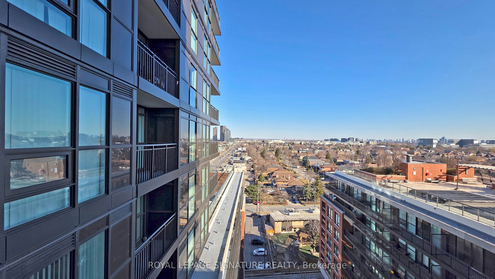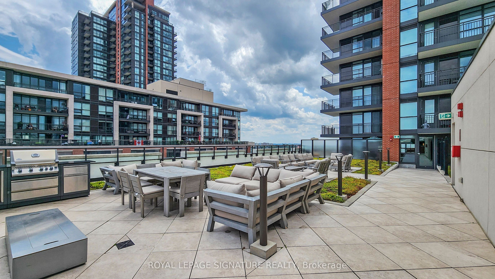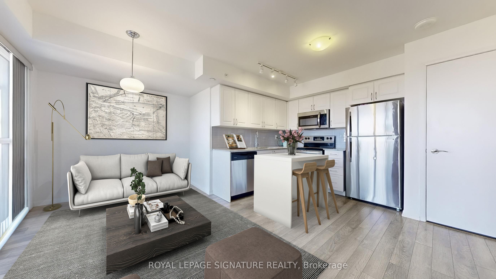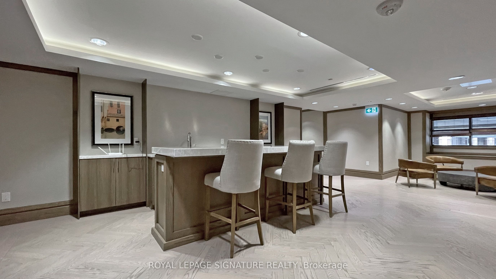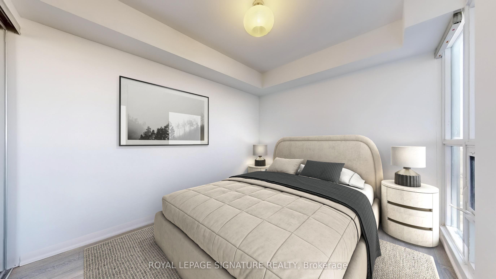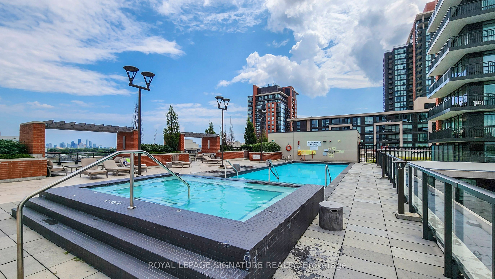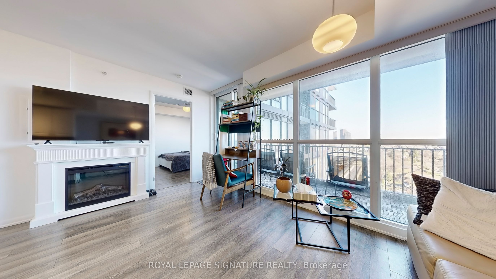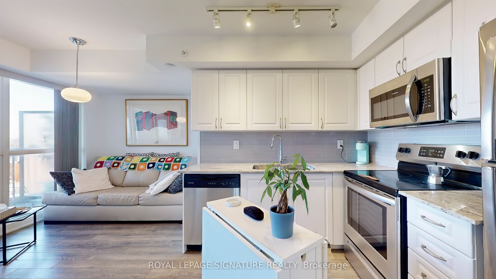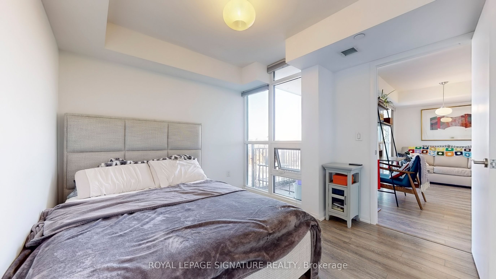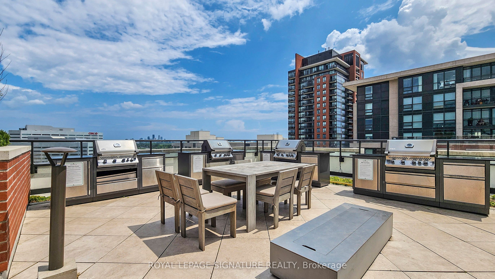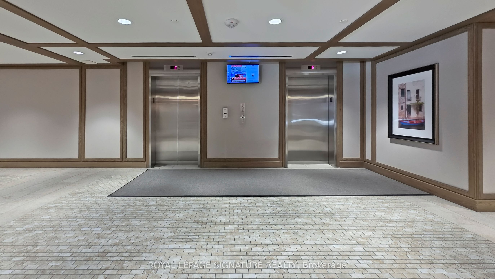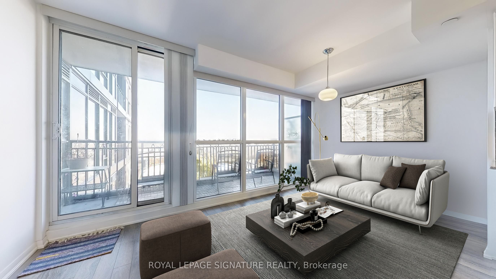
$2,180 /mo
Listed by ROYAL LEPAGE SIGNATURE REALTY
Condo Apartment•MLS #W12076770•New
Room Details
| Room | Features | Level |
|---|---|---|
Living Room 4.67 × 2.6 m | Window Floor to CeilingW/O To BalconyHardwood Floor | Ground |
Dining Room 3.66 × 2.36 m | Combined w/KitchenB/I DishwasherHardwood Floor | Ground |
Kitchen 3.66 × 2.36 m | Stainless Steel ApplGranite CountersBacksplash | Ground |
Primary Bedroom 3.2 × 2.95 m | Double ClosetMirrored ClosetHardwood Floor | Ground |
Client Remarks
Floor-To-Ceiling Wall Of Windows. Bright Sunny. Amazing Clear Views Also Overlook Pool & Green Space. Huge Balcony. Great Layout/Rare Floorplan. Massive Bedroom Closet. Lots Of Storage In Kitchen Cabinets. Full-Sized S/S Appliances. Newer Luxury Building. Parking & Locker Included. *EXTRAS* Includes All Full-Sized Appliances: S/S Stove & Fridge & Dishwasher. White Washer/Dryer. All Light Fixtures, Window Coverings & Balcony Decking. Walk To Ttc Station/Yorkdale Mall /Lawrence Sq.
About This Property
3091 Dufferin Street, Etobicoke, M6A 0C4
Home Overview
Basic Information
Amenities
Concierge
Exercise Room
Outdoor Pool
Party Room/Meeting Room
Rooftop Deck/Garden
Visitor Parking
Walk around the neighborhood
3091 Dufferin Street, Etobicoke, M6A 0C4
Shally Shi
Sales Representative, Dolphin Realty Inc
English, Mandarin
Residential ResaleProperty ManagementPre Construction
 Walk Score for 3091 Dufferin Street
Walk Score for 3091 Dufferin Street

Book a Showing
Tour this home with Shally
Frequently Asked Questions
Can't find what you're looking for? Contact our support team for more information.
See the Latest Listings by Cities
1500+ home for sale in Ontario

Looking for Your Perfect Home?
Let us help you find the perfect home that matches your lifestyle
