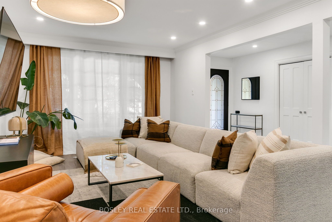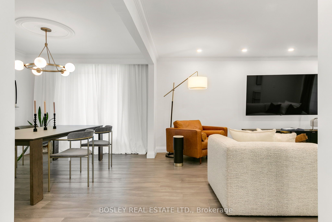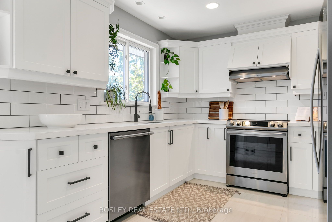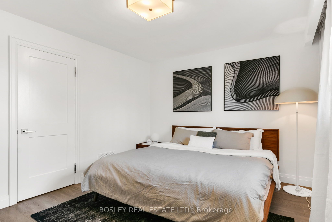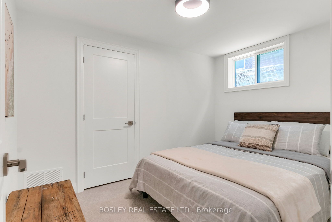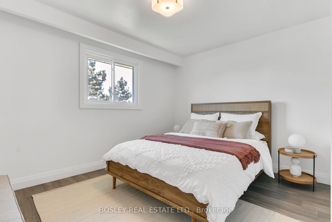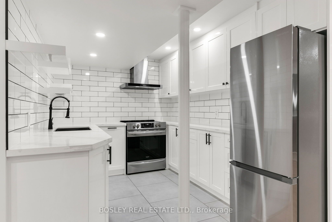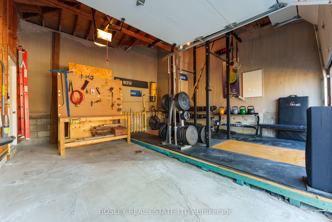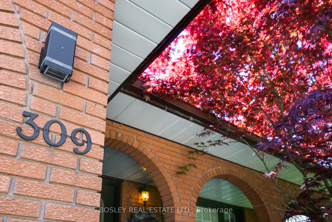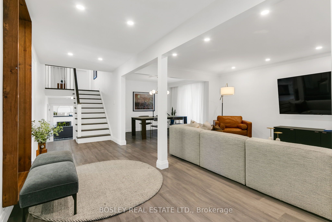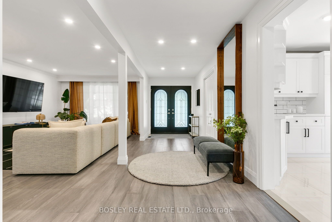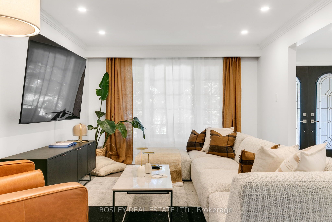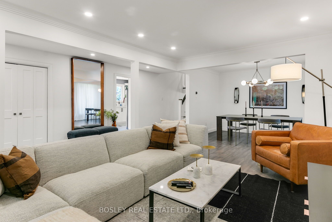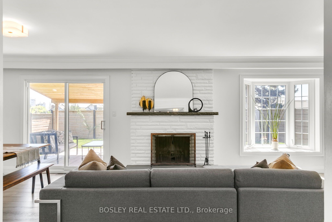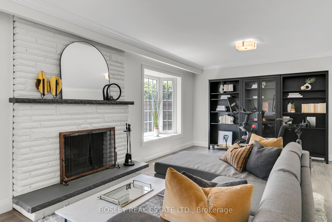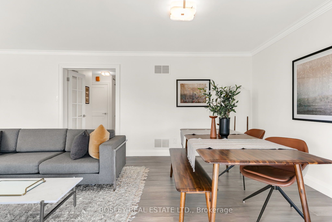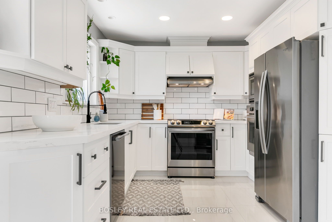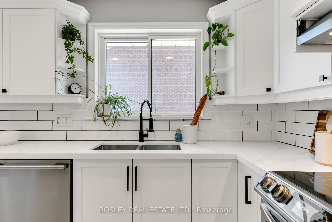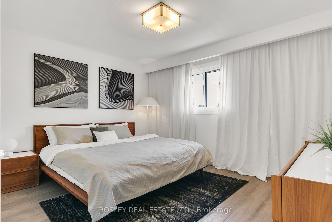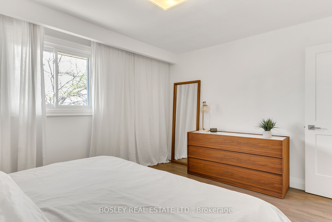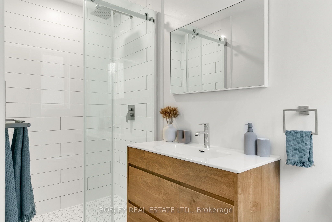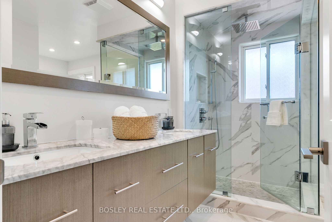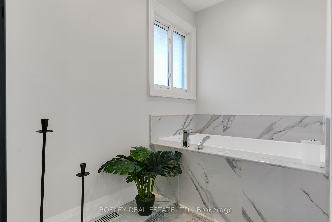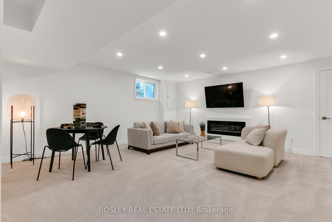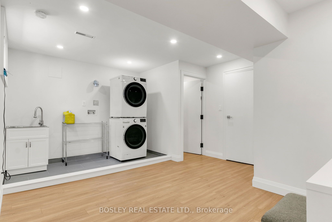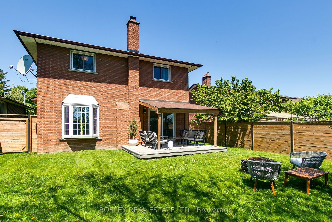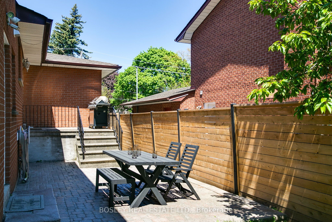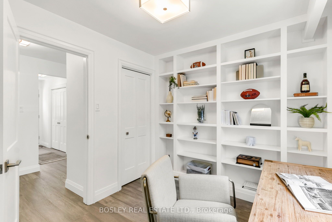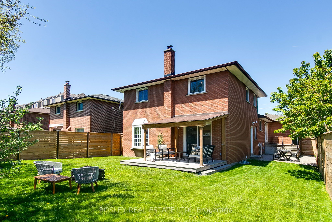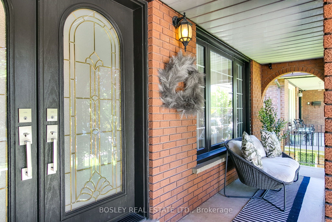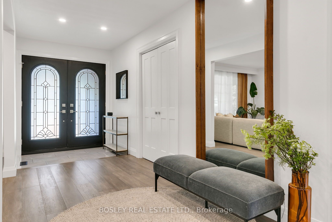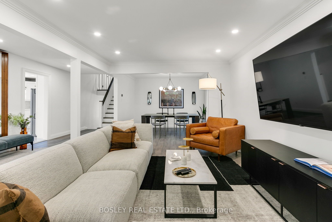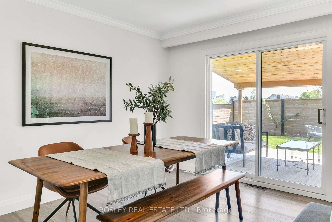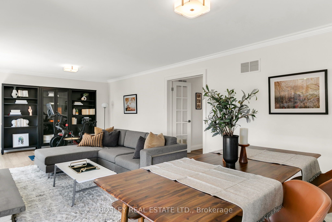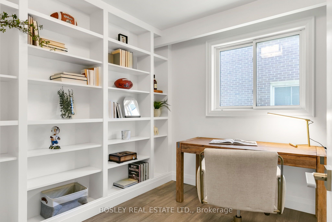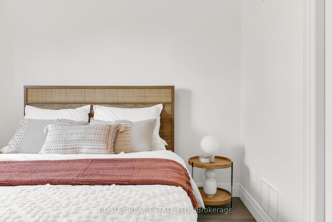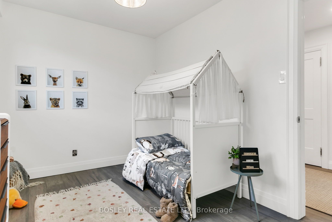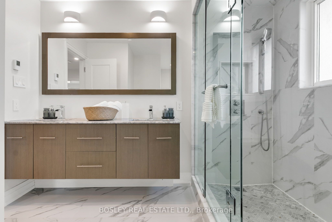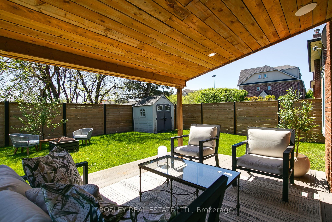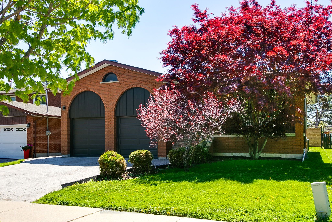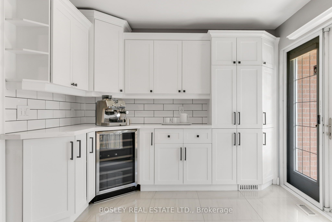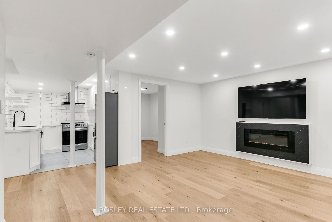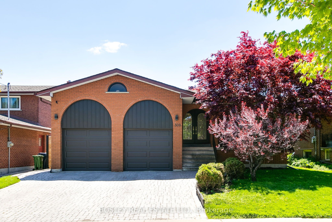
$2,179,000
Est. Payment
$8,322/mo*
*Based on 20% down, 4% interest, 30-year term
Listed by BOSLEY REAL ESTATE LTD.
Detached•MLS #W12166437•Price Change
Room Details
| Room | Features | Level |
|---|---|---|
Living Room 3.38 × 5.45 m | Hardwood FloorOpen ConceptLarge Window | Main |
Dining Room 3.38 × 3.04 m | Hardwood FloorCombined w/LivingCasement Windows | Main |
Kitchen 2.77 × 5.21 m | Stainless Steel ApplQuartz CounterW/O To Patio | Main |
Bedroom 4 2.71 × 3.2 m | Hardwood FloorB/I BookcaseCloset | Ground |
Primary Bedroom 4.17 × 3.47 m | Walk-In Closet(s)Hardwood FloorWindow | Upper |
Bedroom 2 3.77 × 3.47 m | Hardwood FloorCloset OrganizersWindow | Upper |
Client Remarks
Delightfully Deceptive On Dalesford! Based On Its Front Façade, One Might Mistake This For A Modest Home, But This Beautifully Reimagined 5-Split Detached Will Surprise & Delight. The Thoughtfully Redesigned Interior Boasts An Impressive 3,852 SqFt Total Footprint Spread Over 5 Split Levels. Both The Interior & Exterior Has Extensive Updates, Upgrades, And Integrations - From Mechanical Elements To Final Touches - Every Detail Was Considered. The Oversized Kitchen Is An At-Home Gourmet Chef's Dream, Feat. S/S Appliances Including An Additional Wall Oven, Wine Fridge, Quartz Countertops, An Abundance Of Cabinets, And More. BBQ Enthusiasts, Rejoice! An Outdoor BBQ & Dining Patio Is Just Beyond The Kitchen. Enjoy Your Morning Brew At The Front Arched Portico That's Shaded By A Stunning Crimson-Coloured Japanese Maple. The Principal Living & Dining Room Is Perfect For Movie Nights + Family Meals. The Expansive Rear Family Room Is Great For Winter Nights-In By The Wood-Burning Fireplace + Enjoy Summer-Time Sips + Outdoor Play Via The 210 SqFt Outdoor Lounge Deck W/ Integrated Speakers And Pot Lights + An Expansive Garden. The Basement Rec Room Is Ready For The Kids Or A Large Media Room. Opportunities For An Array Of Living Arrangements Is Made Possible By The Home's Expansive Interior + Its 4 Bedrooms Above-Grade + 2 Below. Well Suited For A Multi-Generational Family, Or A Larger Family With Kids, Or A Young Family Looking For A Nanny/In-Law Suite Or Income Generating Rental Option (The 1-Bedroom Basement Apartment Previously Leased For $2200/Month). The Basement Also Feat. A Large Laundry + Mudroom W/ Rough-In For A 2nd W/D. The Double Garage Can Host 2 Vehicles (Or An At-Home Gym) + 4 On The Driveway. Connecting To The Rest Of The City & Beyond Is A Breeze With Easy Access To The Gardiner. Take Nature Strolls At Nearby Riverside + Lakeside Trails. Shop, Wine, Dine Along The Queensway Or Lakeshore.
About This Property
309 Dalesford Road, Etobicoke, M8Y 1G8
Home Overview
Basic Information
Walk around the neighborhood
309 Dalesford Road, Etobicoke, M8Y 1G8
Shally Shi
Sales Representative, Dolphin Realty Inc
English, Mandarin
Residential ResaleProperty ManagementPre Construction
Mortgage Information
Estimated Payment
$0 Principal and Interest
 Walk Score for 309 Dalesford Road
Walk Score for 309 Dalesford Road

Book a Showing
Tour this home with Shally
Frequently Asked Questions
Can't find what you're looking for? Contact our support team for more information.
See the Latest Listings by Cities
1500+ home for sale in Ontario

Looking for Your Perfect Home?
Let us help you find the perfect home that matches your lifestyle
