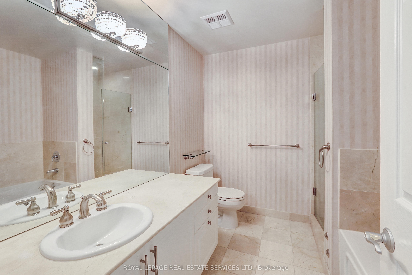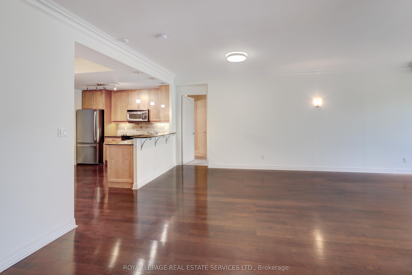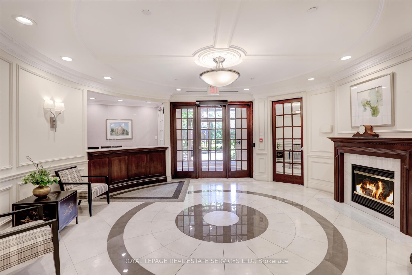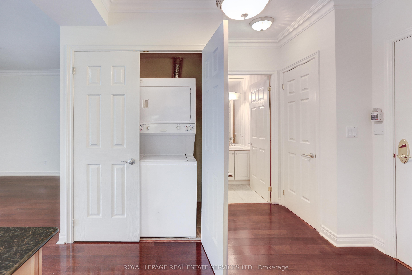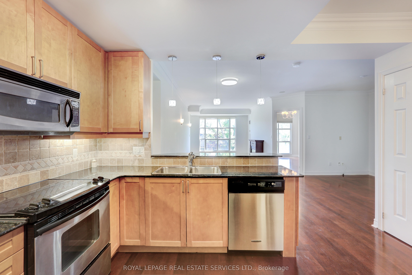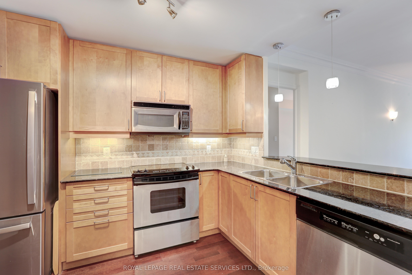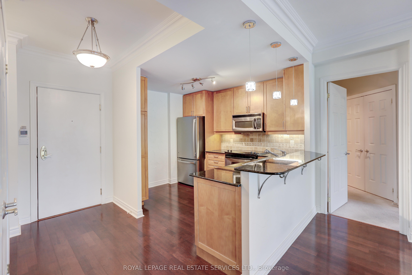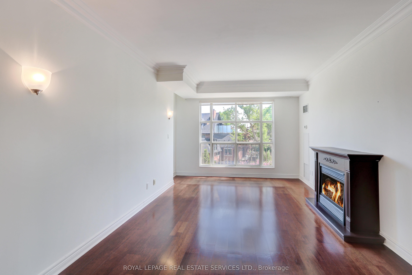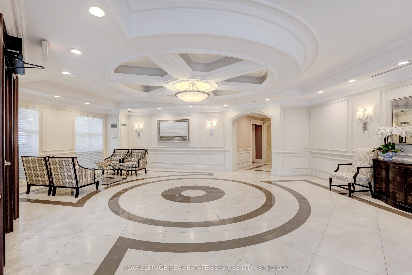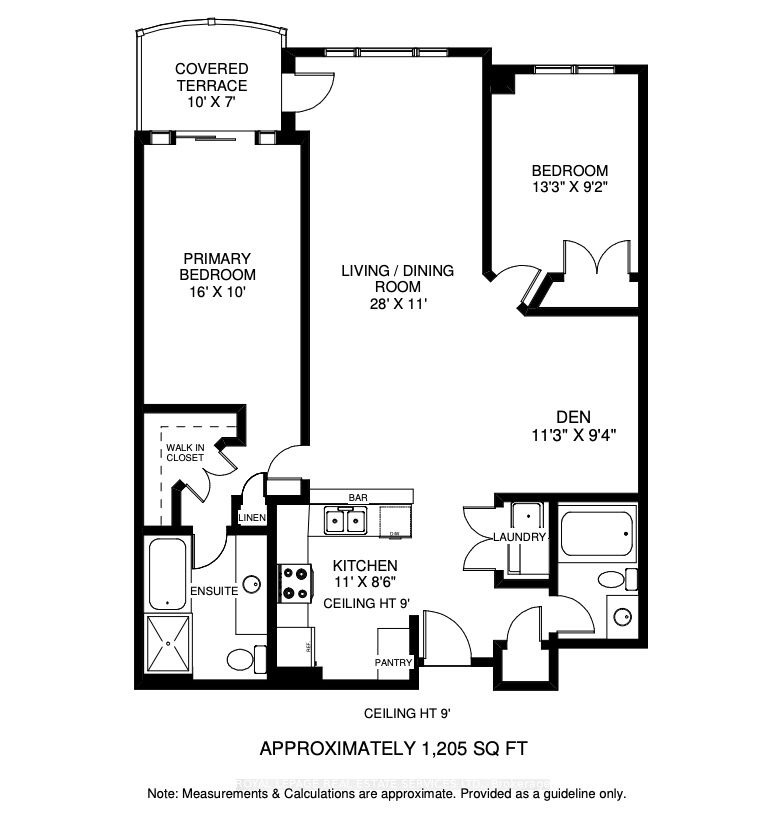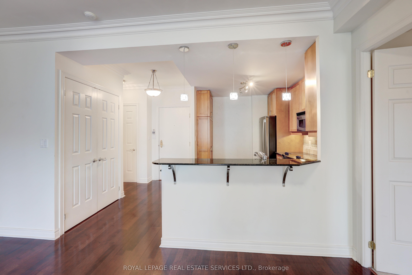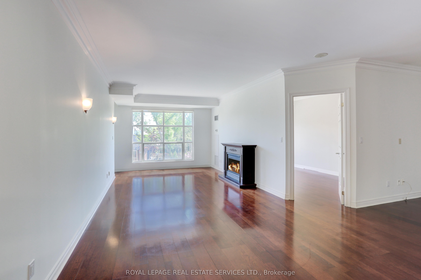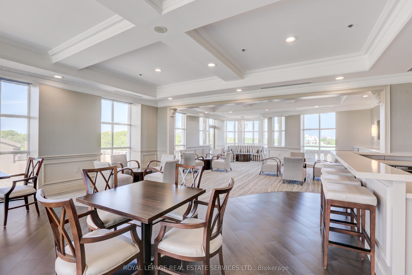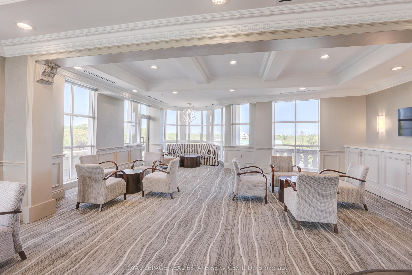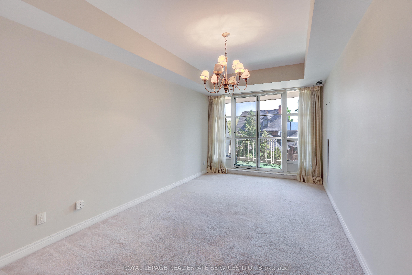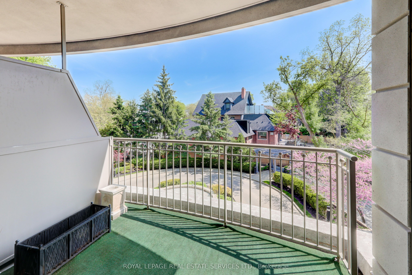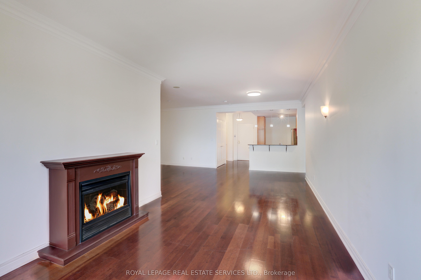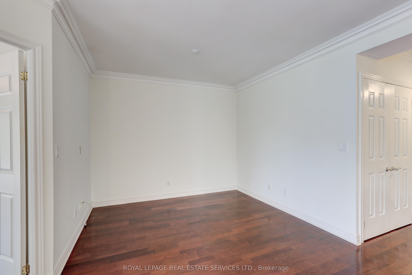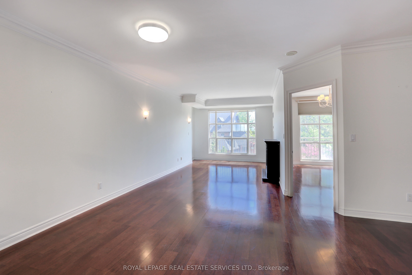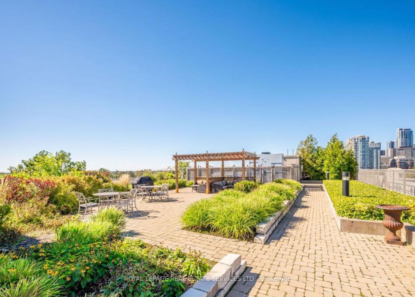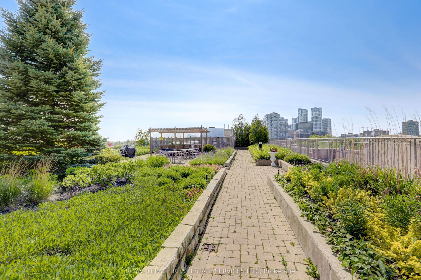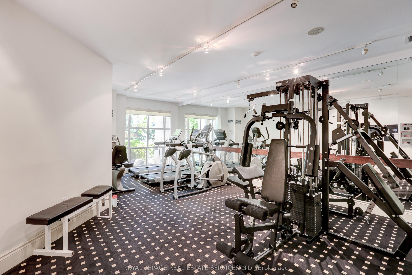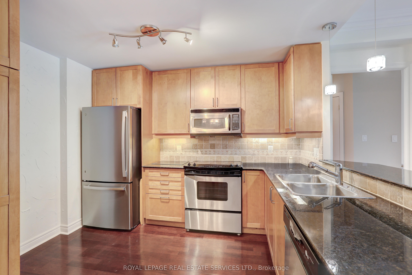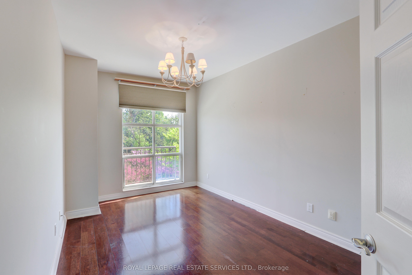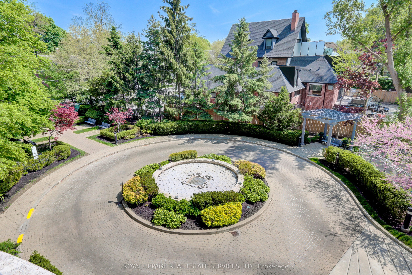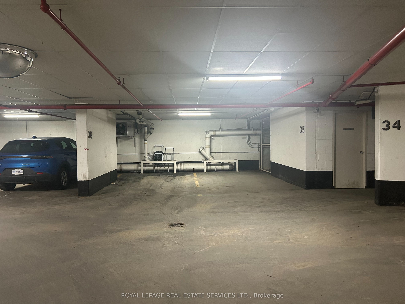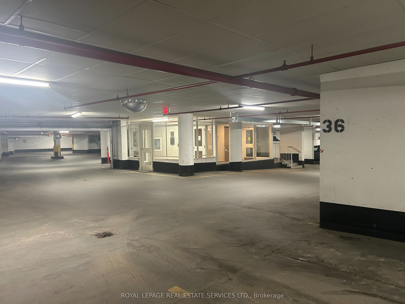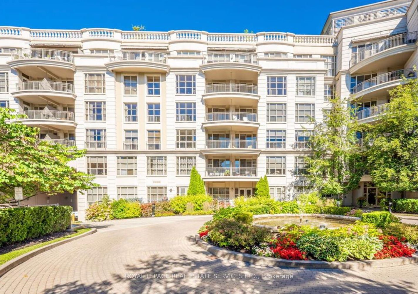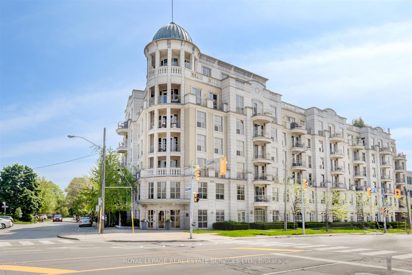
$1,250,000
Est. Payment
$4,774/mo*
*Based on 20% down, 4% interest, 30-year term
Listed by ROYAL LEPAGE REAL ESTATE SERVICES LTD.
Condo Apartment•MLS #W12088043•New
Included in Maintenance Fee:
Cable TV
Water
Building Insurance
Parking
Common Elements
Room Details
| Room | Features | Level |
|---|---|---|
Kitchen 3.37 × 2.57 m | Hardwood FloorOpen ConceptBreakfast Bar | Flat |
Living Room 3.34 × 2.85 m | FireplaceSouth ViewW/O To Balcony | Flat |
Dining Room 3.37 × 3.34 m | Hardwood FloorOpen Concept | Flat |
Primary Bedroom 5.34 × 3.02 m | 4 Pc EnsuiteWalk-In Closet(s)South View | Flat |
Bedroom 2 4.68 × 2.78 m | Hardwood FloorDouble ClosetSouth View | Flat |
Client Remarks
Highly Desired and Rarely Available SOUTH EXPOSURE suite -- Welcome to Suite 303 at The Montgomery, a boutique, sought-after building nestled in the heart of The Kingsway one of Torontos most cherished neighbourhoods. This SOUTH-FACING suite offers OVER 1,200 SQ/FT of bright, tranquil living space. With soaring ceilings and floor-to-ceiling windows, natural light pours in, highlighting serene views of the private garden and fountain below. The thoughtfully designed layout includes a spacious KING-SIZED PRIMARY bedroom, complete with a luxurious four-piece ensuite featuring a deep soaker tub, large walk-in shower, a walk-in closet, linen closet and a sunny south-facing window. From the welcoming foyer, step into a well-appointed kitchen with stainless steel appliances, stone countertops, and a breakfast bar. It seamlessly connects to the open-concept living/dining space and flexible den or formal dining area for special occasions all enhanced by picturesque garden views. The second bedroom is generously sized, offering a double closet, hardwood floors, and another large window overlooking the peaceful gardens. Suite 303 exudes calm, comfort, and sophistication ideal for those looking to downsize without compromise. The Montgomery offers a true boutique lifestyle with 24/7 concierge and security, an exercise room, rooftop party room with expansive terrace, landscaped gardens and a barbecue area -- perfect for large celebrations or simply enjoying a sunset.
About This Property
3085 Bloor Street, Etobicoke, M8X 1C8
Home Overview
Basic Information
Amenities
Concierge
Elevator
Gym
Party Room/Meeting Room
Rooftop Deck/Garden
Visitor Parking
Walk around the neighborhood
3085 Bloor Street, Etobicoke, M8X 1C8
Shally Shi
Sales Representative, Dolphin Realty Inc
English, Mandarin
Residential ResaleProperty ManagementPre Construction
Mortgage Information
Estimated Payment
$0 Principal and Interest
 Walk Score for 3085 Bloor Street
Walk Score for 3085 Bloor Street

Book a Showing
Tour this home with Shally
Frequently Asked Questions
Can't find what you're looking for? Contact our support team for more information.
See the Latest Listings by Cities
1500+ home for sale in Ontario

Looking for Your Perfect Home?
Let us help you find the perfect home that matches your lifestyle
