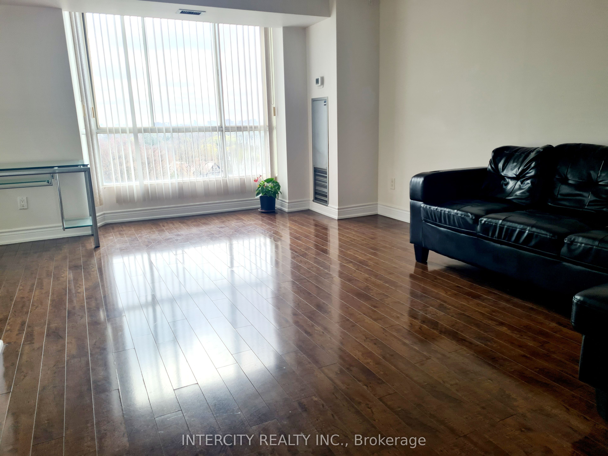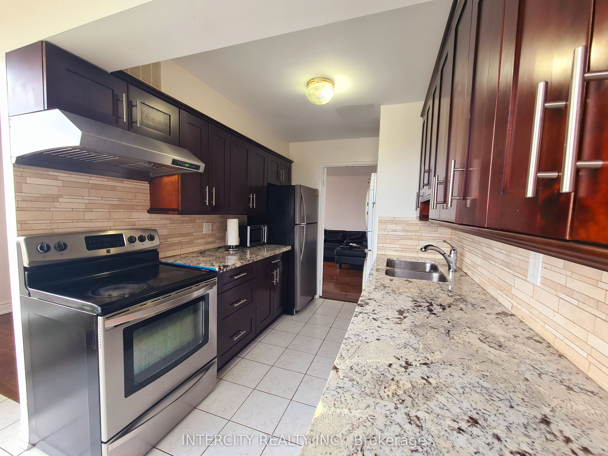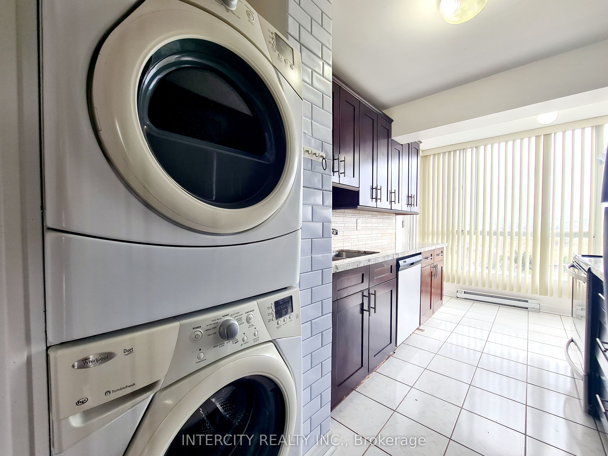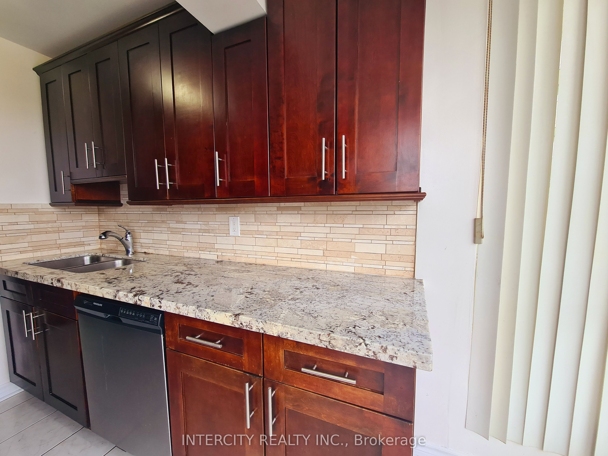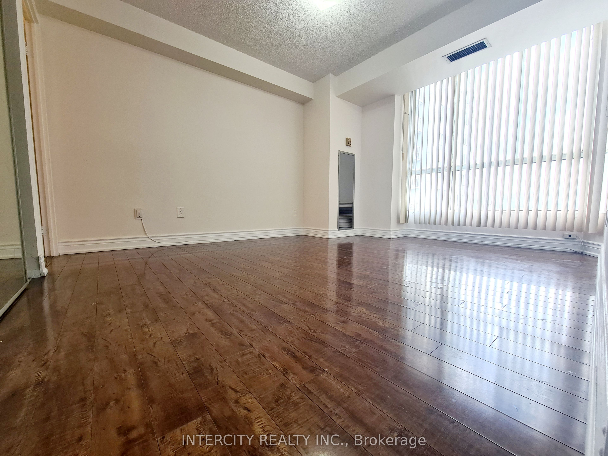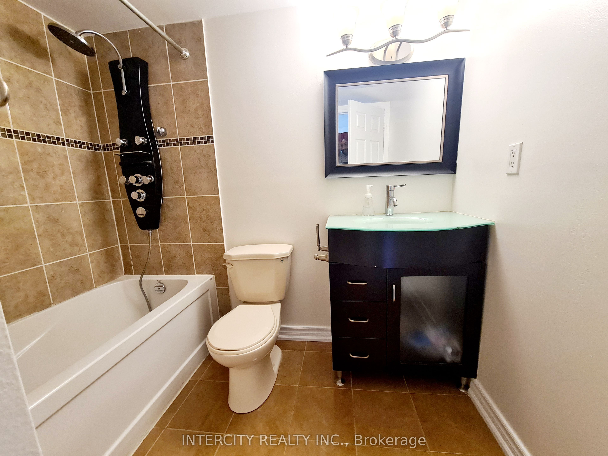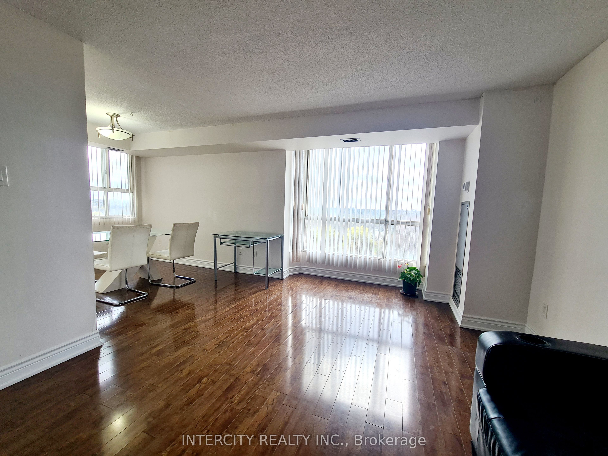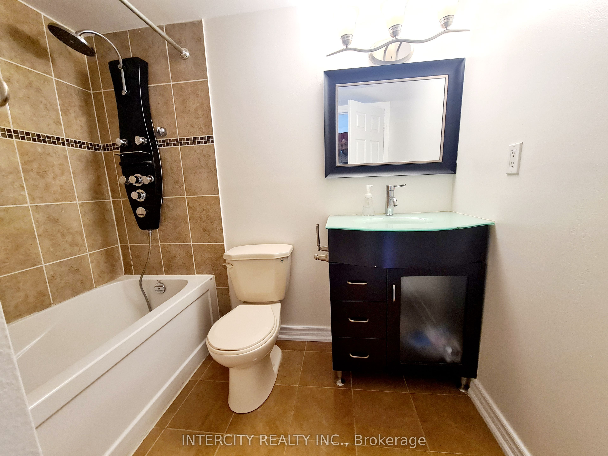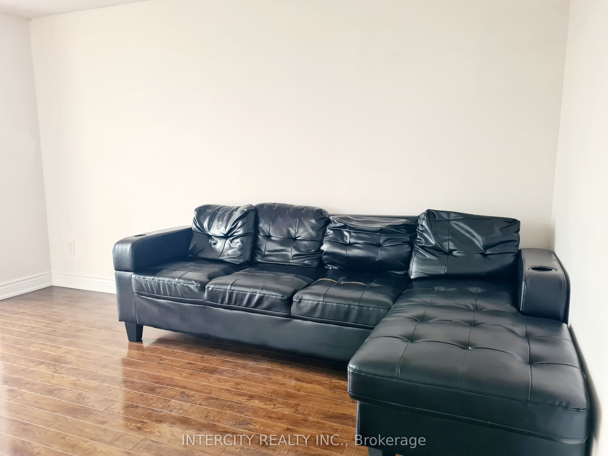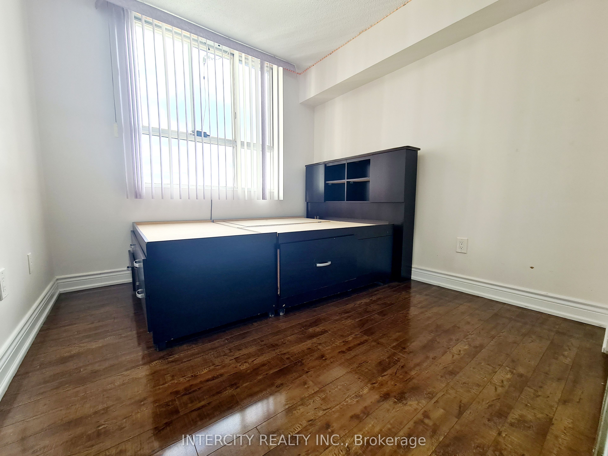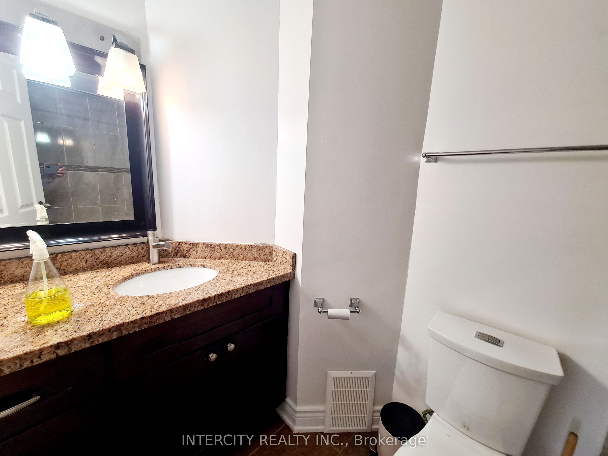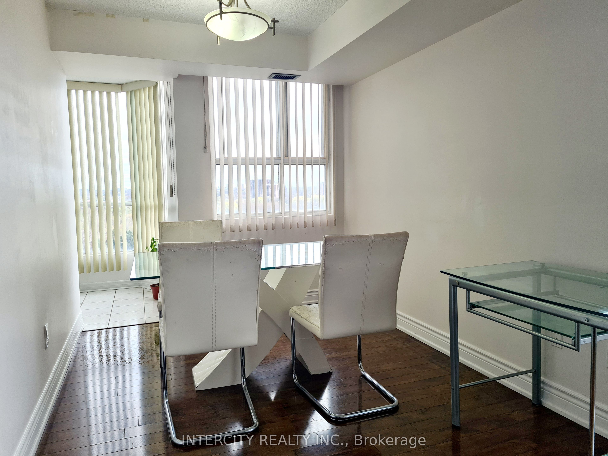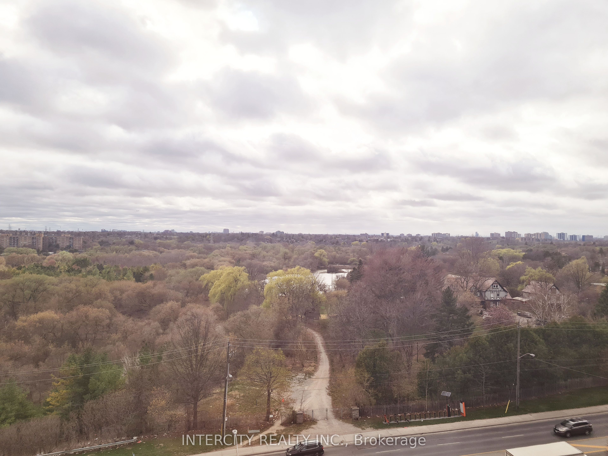
$498,000
Est. Payment
$1,902/mo*
*Based on 20% down, 4% interest, 30-year term
Listed by INTERCITY REALTY INC.
Condo Apartment•MLS #W12167165•Price Change
Included in Maintenance Fee:
Heat
Hydro
Water
CAC
Common Elements
Building Insurance
Parking
Room Details
| Room | Features | Level |
|---|---|---|
Living Room 4.92 × 3.56 m | Combined w/FamilyLarge WindowLaminate | Flat |
Dining Room 2.83 × 2.45 m | Combined w/LivingLarge WindowLaminate | Flat |
Kitchen 4.57 × 2.35 m | Eat-in KitchenGranite CountersCeramic Backsplash | Flat |
Bedroom 2.8 × 2.7 m | Large ClosetLarge WindowLaminate | Flat |
Bedroom 2 4.27 × 3.3 m | Large ClosetLarge WindowLaminate | Flat |
Client Remarks
Bright & Spacious Southwest Corner Unit with Stunning Views! Welcome to this beautifully maintained 2-bedroom, 2-bathroom condo offering a functional open-concept layout and an abundance of natural light. Enjoy a renovated kitchen featuring granite countertops and a full-size washer & dryer. This unit includes 1 parking spot and 1 locker, with ample visitor parking available. All-inclusive maintenance fees cover gas, hydro, and water rare find!Ideally located with easy access to TTC transit, Highways 401 & 400, and close to York University. Residents enjoy top-notch amenities including a gym, indoor pool, sauna, tennis court, and parking garage.
About This Property
3077 Weston Road, Etobicoke, M9M 3A1
Home Overview
Basic Information
Amenities
Elevator
Gym
Indoor Pool
Recreation Room
Sauna
Tennis Court
Walk around the neighborhood
3077 Weston Road, Etobicoke, M9M 3A1
Shally Shi
Sales Representative, Dolphin Realty Inc
English, Mandarin
Residential ResaleProperty ManagementPre Construction
Mortgage Information
Estimated Payment
$0 Principal and Interest
 Walk Score for 3077 Weston Road
Walk Score for 3077 Weston Road

Book a Showing
Tour this home with Shally
Frequently Asked Questions
Can't find what you're looking for? Contact our support team for more information.
See the Latest Listings by Cities
1500+ home for sale in Ontario

Looking for Your Perfect Home?
Let us help you find the perfect home that matches your lifestyle
