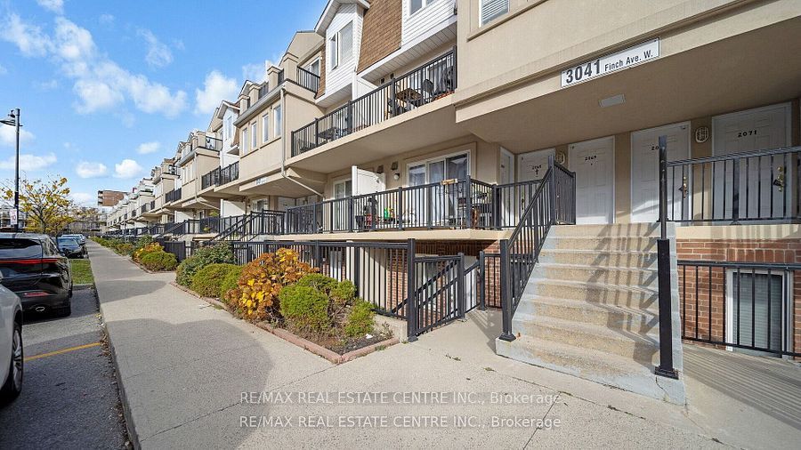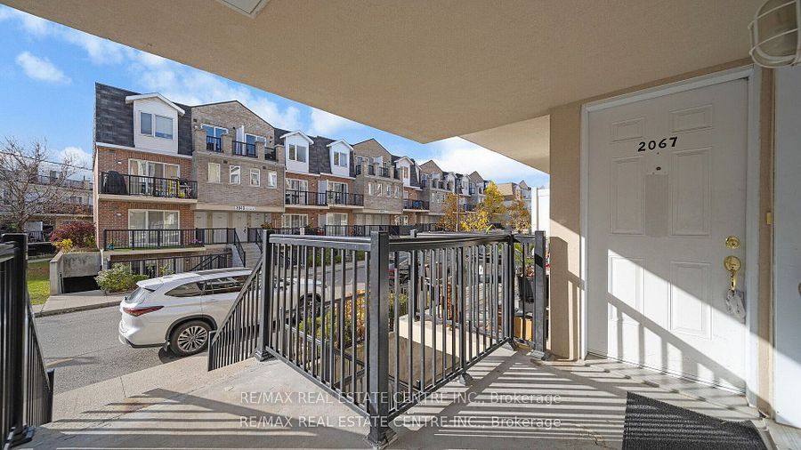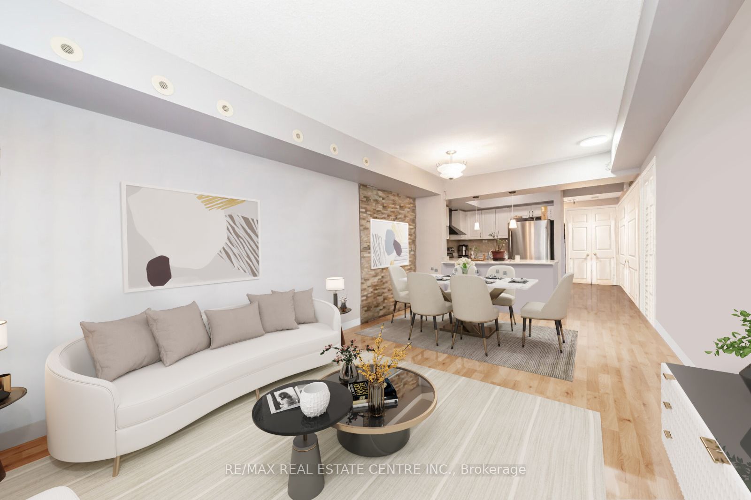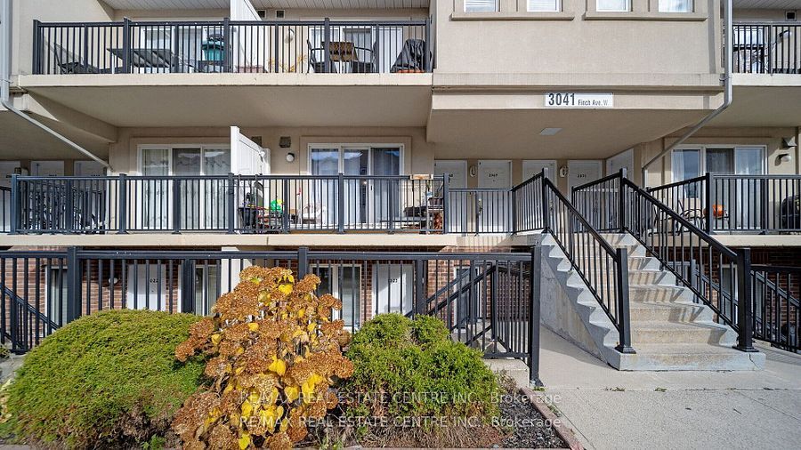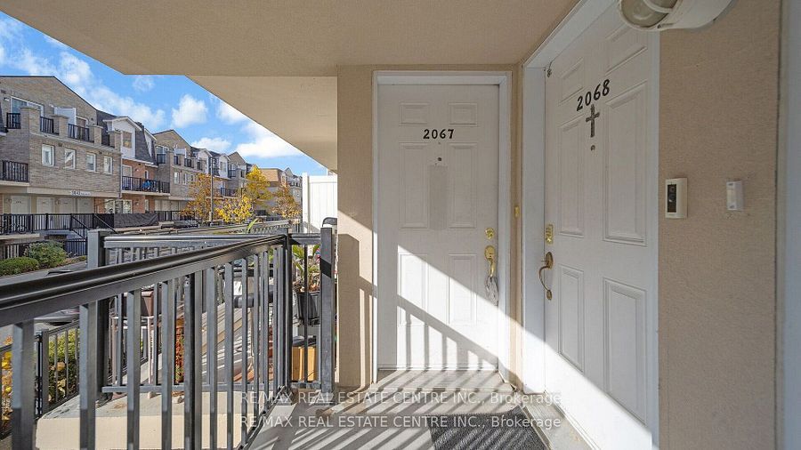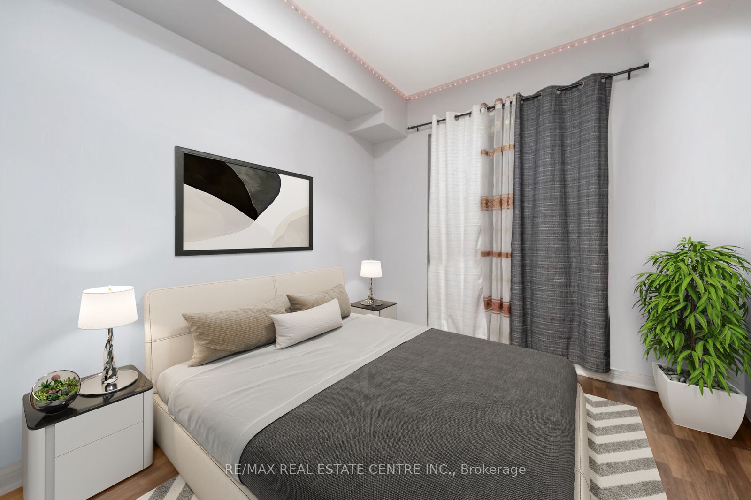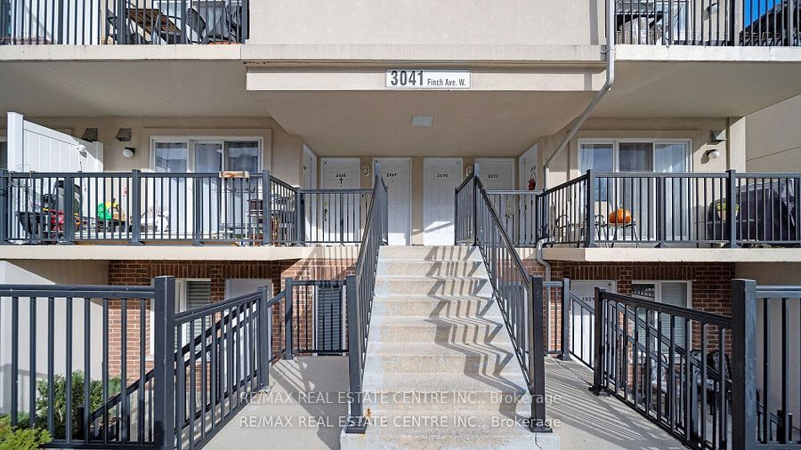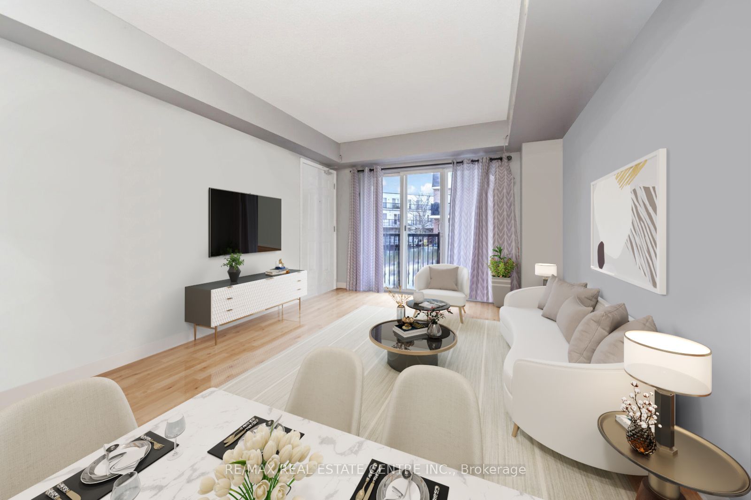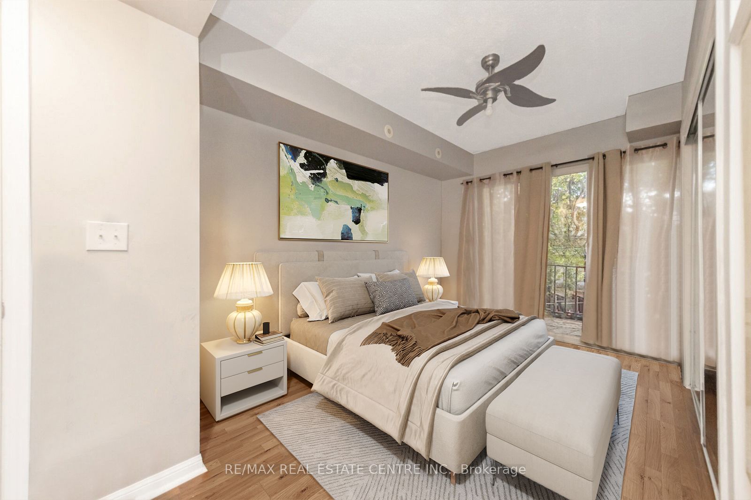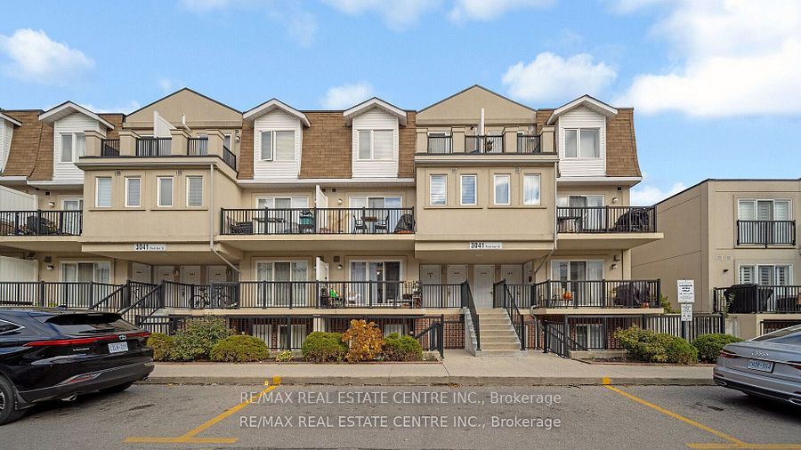
$599,000
Est. Payment
$2,288/mo*
*Based on 20% down, 4% interest, 30-year term
Listed by RE/MAX REAL ESTATE CENTRE INC.
Condo Townhouse•MLS #W11926961•Suspended
Included in Maintenance Fee:
Water
Common Elements
Building Insurance
Parking
Room Details
| Room | Features | Level |
|---|---|---|
Living Room 2.99 × 2.56 m | Open ConceptW/O To Terrace | Main |
Kitchen 3.26 × 2.74 m | Open ConceptW/O To Terrace | Main |
Primary Bedroom 3.02 × 3.39 m | WindowLarge Closet | Main |
Dining Room 4.18 × 2.1 m | Open Concept | Main |
Client Remarks
Beautifully Maintained 2-bedroom Unit With Rare 2 Parking Spaces In The Highly Sought-after Harmony Village Area. Perfect For First-time Buyers! And Investors This House Features An Open-concept Kitchen With A Backsplash, And Both Bedrooms Offer Balcony Access. Stylish Laminate Flooring Throughout, Plus A Walk-out Balcony From The Main Area. Conveniently Located Steps From TTC, The Finch West LRT, And More. A Must-see Home! Property Is Virtually Staged.
About This Property
3041 Finch Avenue, Etobicoke, M9M 0A4
Home Overview
Basic Information
Amenities
Visitor Parking
Walk around the neighborhood
3041 Finch Avenue, Etobicoke, M9M 0A4
Shally Shi
Sales Representative, Dolphin Realty Inc
English, Mandarin
Residential ResaleProperty ManagementPre Construction
Mortgage Information
Estimated Payment
$0 Principal and Interest
 Walk Score for 3041 Finch Avenue
Walk Score for 3041 Finch Avenue

Book a Showing
Tour this home with Shally
Frequently Asked Questions
Can't find what you're looking for? Contact our support team for more information.
See the Latest Listings by Cities
1500+ home for sale in Ontario

Looking for Your Perfect Home?
Let us help you find the perfect home that matches your lifestyle
