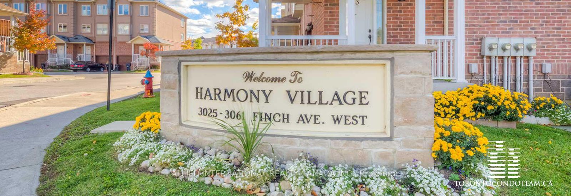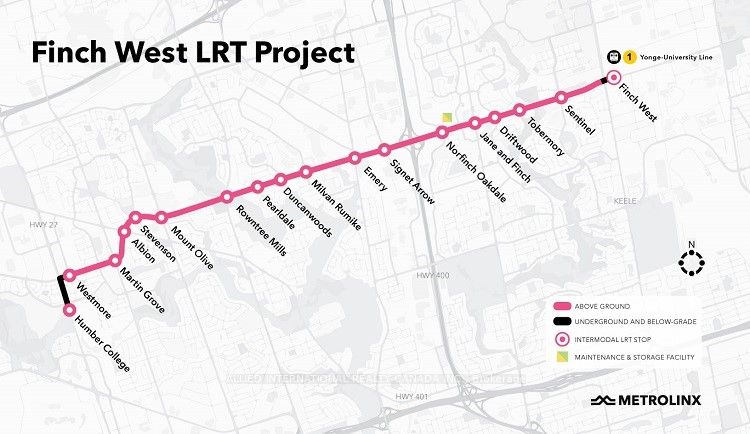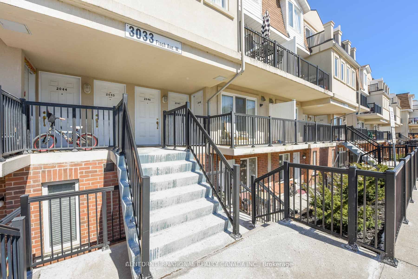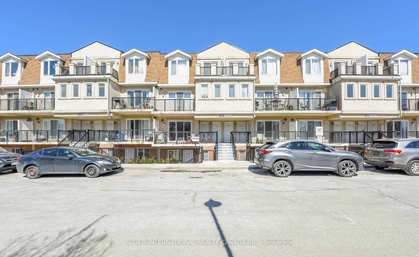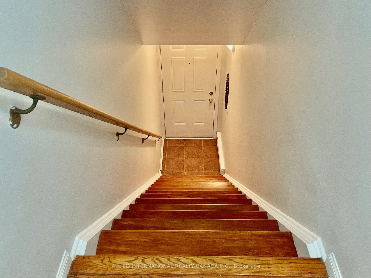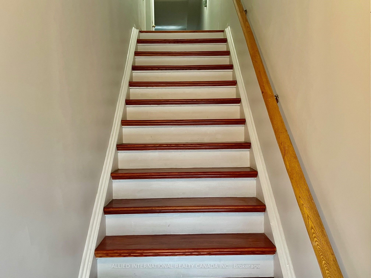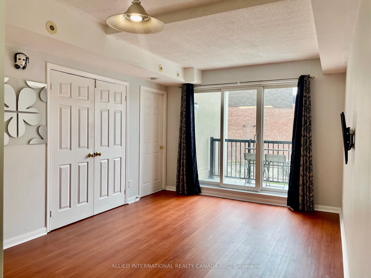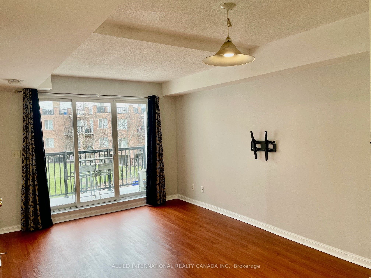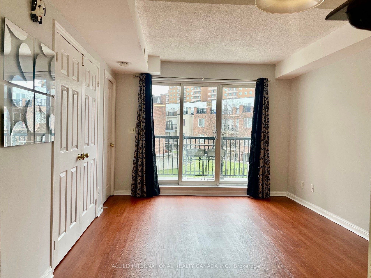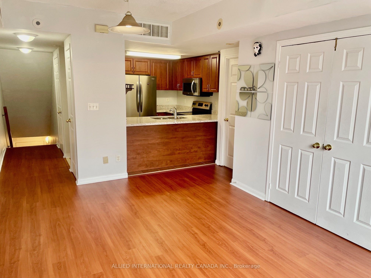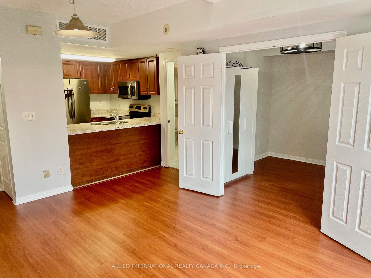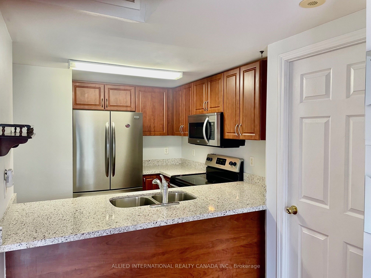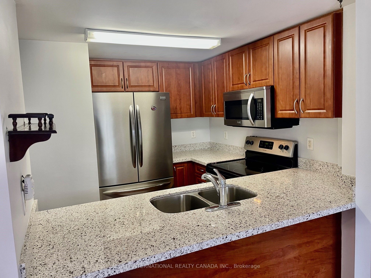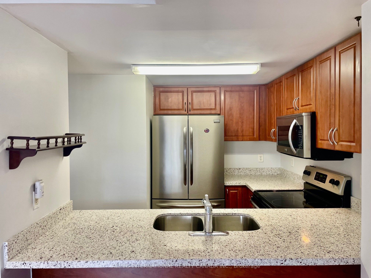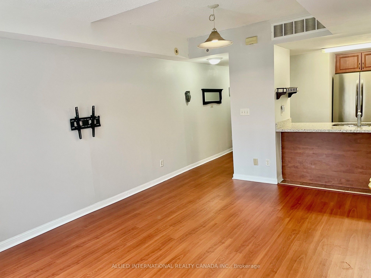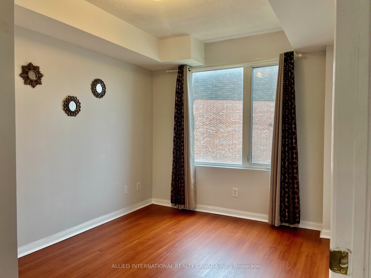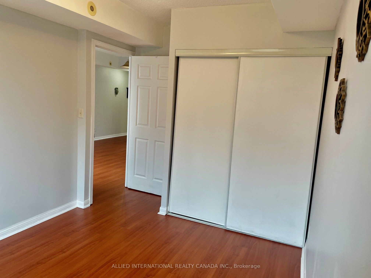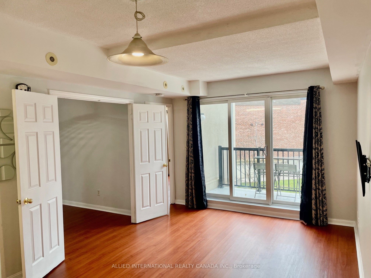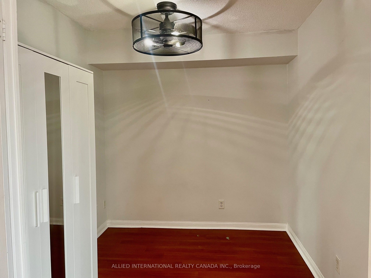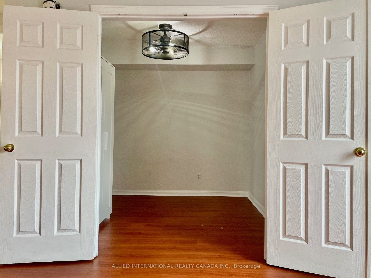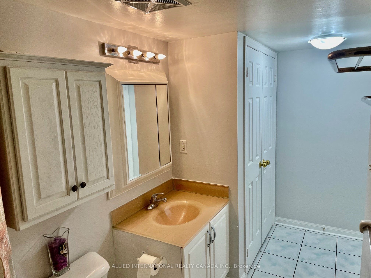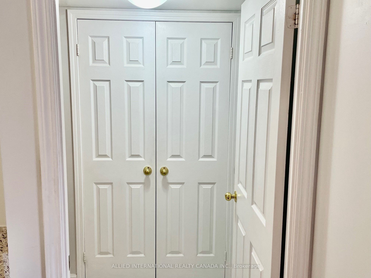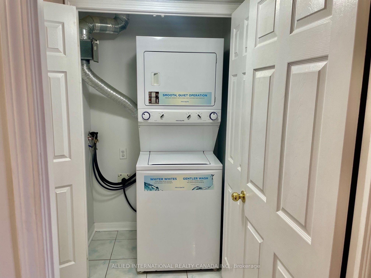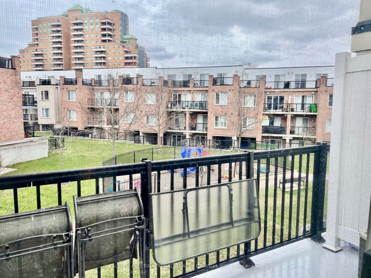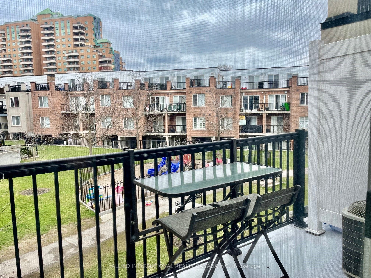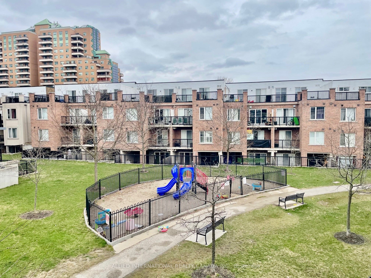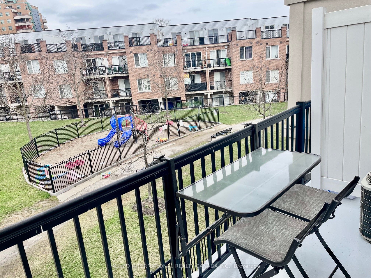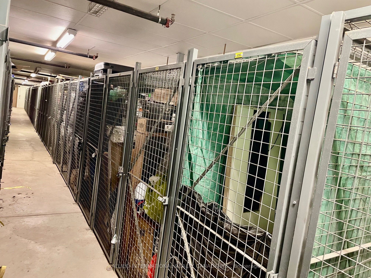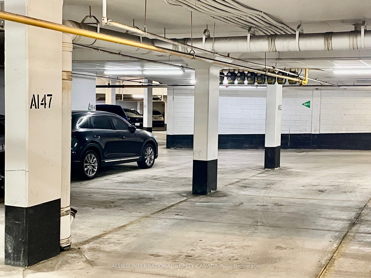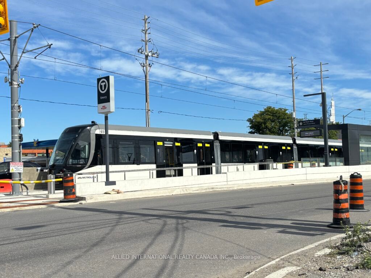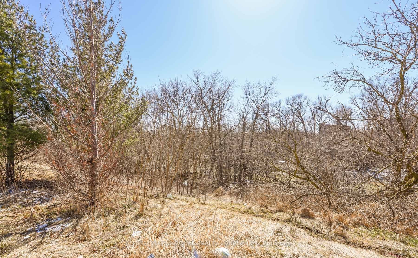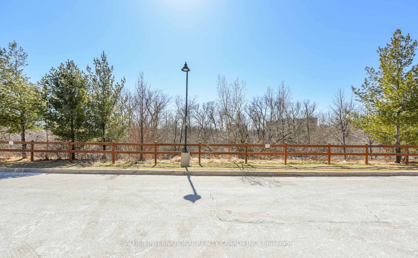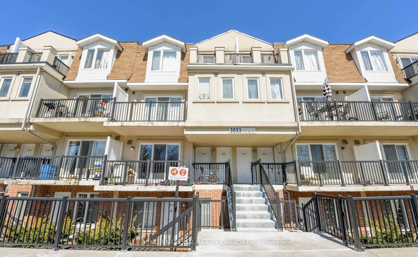
$2,500 /mo
Listed by ALLIED INTERNATIONAL REALTY CANADA INC.
Condo Townhouse•MLS #W12093283•New
Room Details
| Room | Features | Level |
|---|---|---|
Living Room 4.62 × 3.73 m | LaminateOpen ConceptW/O To Balcony | Main |
Dining Room 4.62 × 3.73 m | LaminateOpen ConceptCombined w/Living | Main |
Kitchen 2.49 × 2.39 m | Ceramic FloorStainless Steel ApplGranite Counters | Main |
Primary Bedroom 3.29 × 2.46 m | LaminateClosetLarge Window | Main |
Client Remarks
Welcome To Harmony Village Located In The High Demand Humbermede Neighbourhood! This Well Maintained Stacked Condo Townhome Features An Updated Kitchen With Stainless Steel Appliances, Granite Countertops & Laminate Flooring Throughout. This Great Open Concept Living Space Walks Out To A Private Balcony With A Clear View To The Park, Perfect For Relaxing Outdoors. The Spacious Den With Double Doors Comfortably Fits A Bed, With The Flexibility Of A Second Bedroom Or Home Office. Not Forgetting To Mention Your Exclusive Parking Spot & Locker. Close To All Amenities: 24 Hour TTC Service, The New Finch West LRT, You're Just Minutes From Hwy 400, 401 & 407, Shopping, Parks, The Humber River, Nature Trails, Schools, A Short Drive To Humber College & York University. *** Just Move In & Enjoy ***
About This Property
3033 Finch Avenue, Etobicoke, M9M 0A3
Home Overview
Basic Information
Amenities
Visitor Parking
Playground
BBQs Allowed
Walk around the neighborhood
3033 Finch Avenue, Etobicoke, M9M 0A3
Shally Shi
Sales Representative, Dolphin Realty Inc
English, Mandarin
Residential ResaleProperty ManagementPre Construction
 Walk Score for 3033 Finch Avenue
Walk Score for 3033 Finch Avenue

Book a Showing
Tour this home with Shally
Frequently Asked Questions
Can't find what you're looking for? Contact our support team for more information.
See the Latest Listings by Cities
1500+ home for sale in Ontario

Looking for Your Perfect Home?
Let us help you find the perfect home that matches your lifestyle
