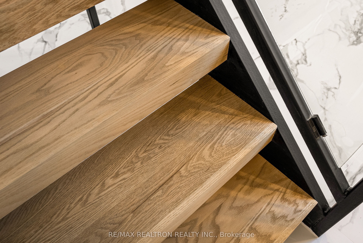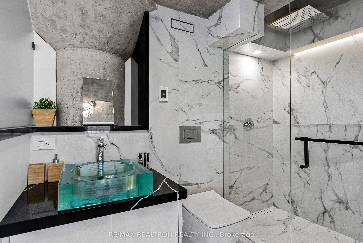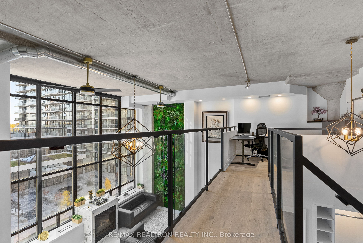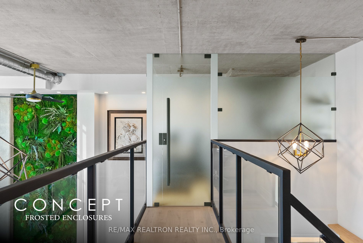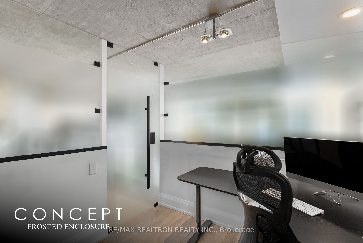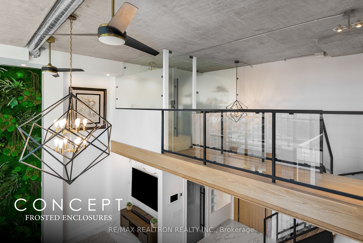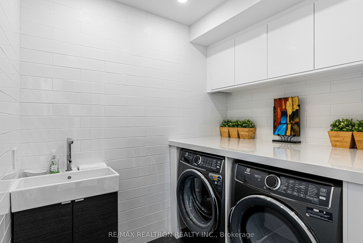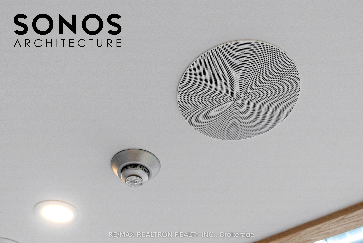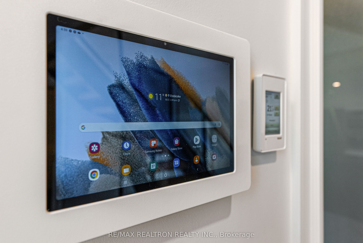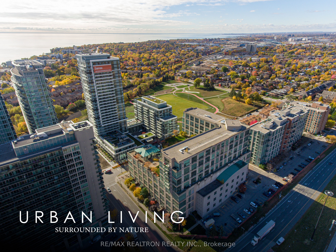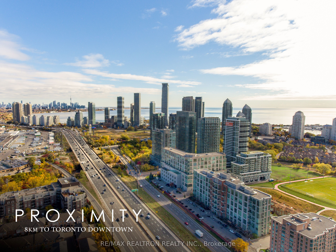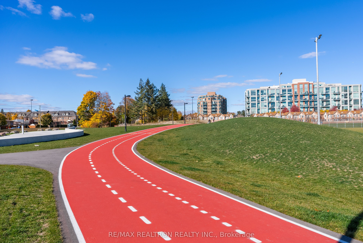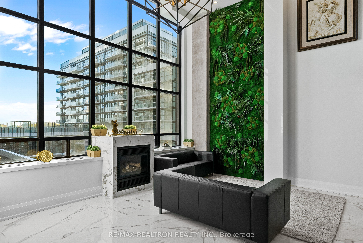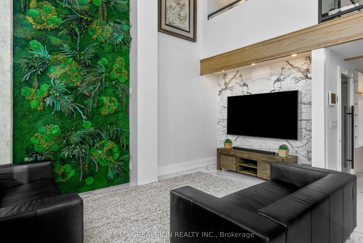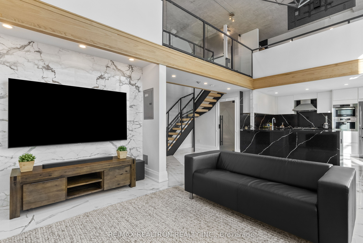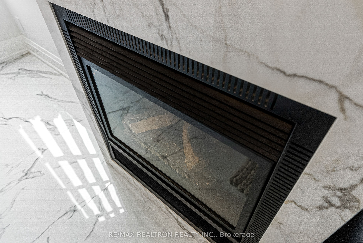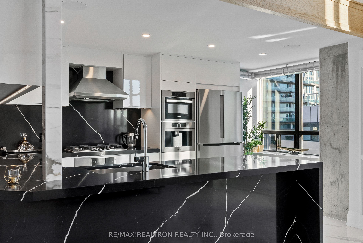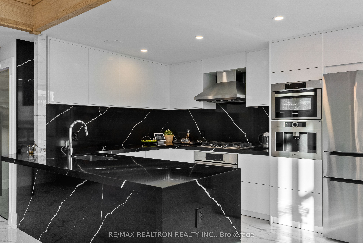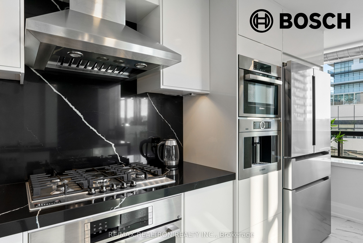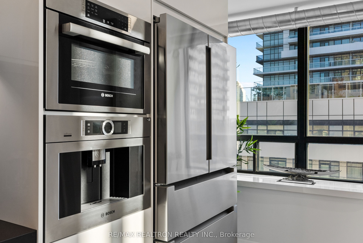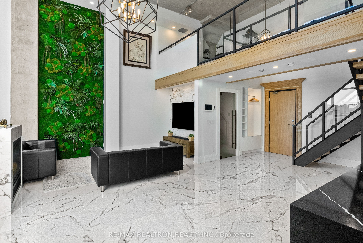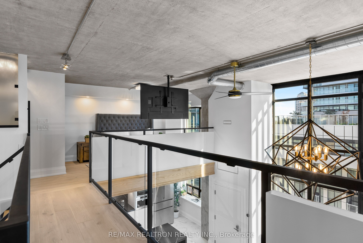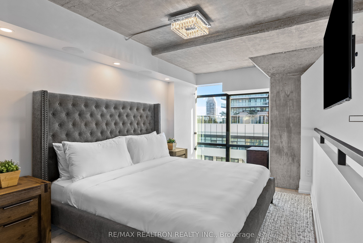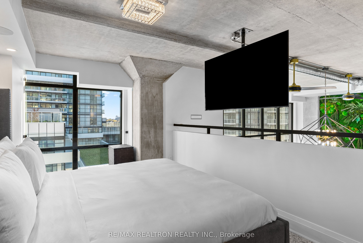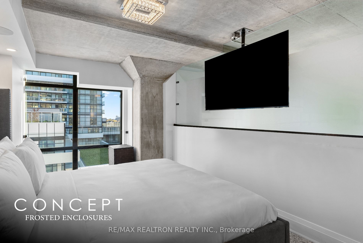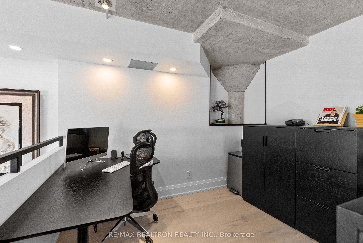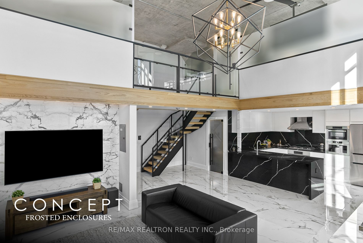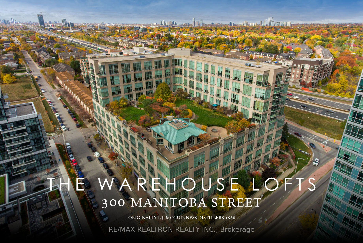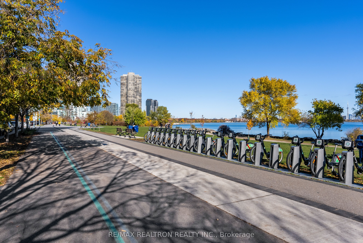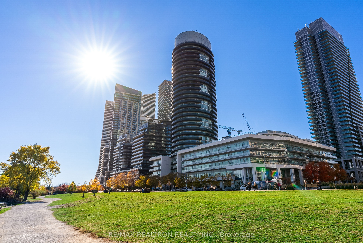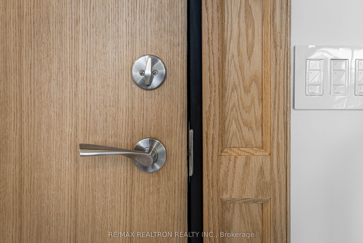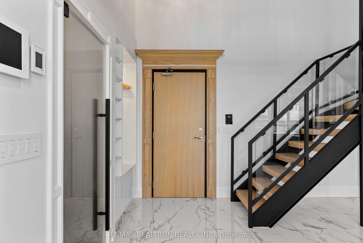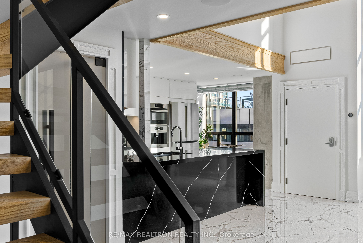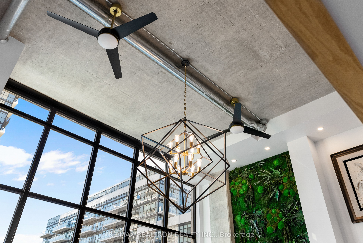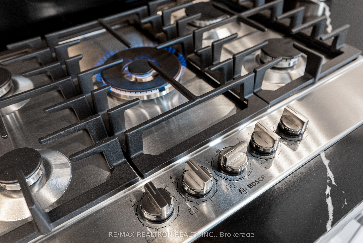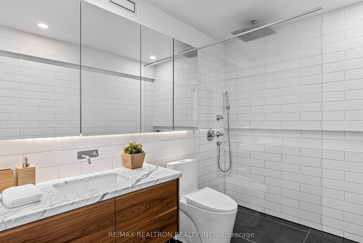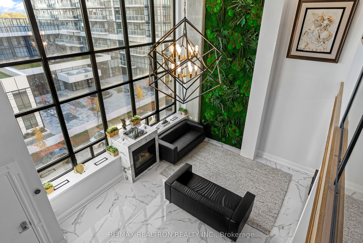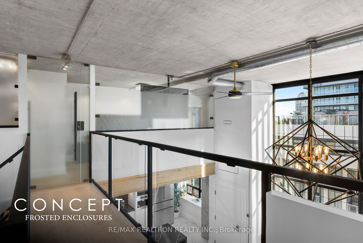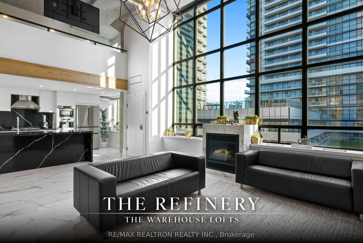
$1,250,000
Est. Payment
$4,774/mo*
*Based on 20% down, 4% interest, 30-year term
Listed by RE/MAX REALTRON REALTY INC.
Condo Apartment•MLS #W10874867•New
Included in Maintenance Fee:
Heat
Water
CAC
Common Elements
Building Insurance
Parking
Room Details
| Room | Features | Level |
|---|---|---|
Living Room 6.58 × 5.16 m | Large WindowGas FireplaceSouth View | Main |
Dining Room 6.58 × 5.16 m | Marble FloorHeated FloorCeiling Fan(s) | Main |
Kitchen 5.11 × 2.71 m | Modern KitchenQuartz CounterRecessed Lighting | Main |
Primary Bedroom 5.62 × 2.81 m | Hardwood FloorPot LightsCloset Organizers | Second |
Bedroom 2 2.91 × 2.34 m | Quartz CounterBuilt-in SpeakersHeated Floor | Second |
Client Remarks
Experience Luxurious Urban Living with this exclusive 2 Bedroom, 2 Bath, 2 parking, & 2 Locker Hard loft. Meticulously redesigned and equipped with all the bells and whistles one seeks. Breathtaking from the entrance, soaring 18 ft ceilings and a wall of windows pour an abundance of south-facing natural light into this home to be further reflected by the lavish heated marble floors and cladded gas fireplace & walls. A one-of-kind purifying garden wall spans the height of 2-storeys joined with exposed concrete ceilings and grand posts. Built with thick concrete walls, additional soundproofing, top-of-the-line Hunter Douglas Automatic Smart Shapes, and remarkable SONOS speakers throughout, combined with a smart home automation system making this dwelling into a complete theater-on-demand. Have Full control of your environment with the rarely offered individual in-suite furnace and two premium ceiling fans. The Warehouse Lofts is beautifully positioned in a calm family & pet-friendly community, yet moments from all the city has to offer. Breeze right in off the Gardiner Expressway to your gated residence and take a walk to the Humber Bay Shores renewed park, lakeshore strip of restaurants, marinas & yacht clubs, and various locally authentic & big-name shops. Perfectly positioned 15 minutes from bustling Downtown Toronto and both Toronto Airports. **EXTRAS** See optional privacy of Bedrooms concept. Option to extend floor space area. Ask about already-approved & future neighbourhood improvement plans. School bus routes & Go-Station walking distance. Private manicured rooftop park & Party Room.
About This Property
300 Manitoba Street, Etobicoke, M8Y 4G6
Home Overview
Basic Information
Amenities
Bike Storage
Exercise Room
Gym
Party Room/Meeting Room
Rooftop Deck/Garden
Squash/Racquet Court
Walk around the neighborhood
300 Manitoba Street, Etobicoke, M8Y 4G6
Shally Shi
Sales Representative, Dolphin Realty Inc
English, Mandarin
Residential ResaleProperty ManagementPre Construction
Mortgage Information
Estimated Payment
$0 Principal and Interest
 Walk Score for 300 Manitoba Street
Walk Score for 300 Manitoba Street

Book a Showing
Tour this home with Shally
Frequently Asked Questions
Can't find what you're looking for? Contact our support team for more information.
See the Latest Listings by Cities
1500+ home for sale in Ontario

Looking for Your Perfect Home?
Let us help you find the perfect home that matches your lifestyle
