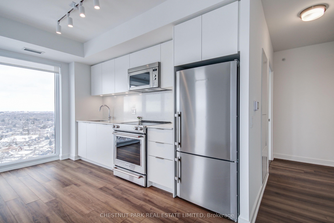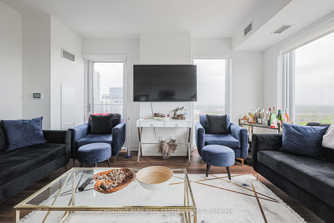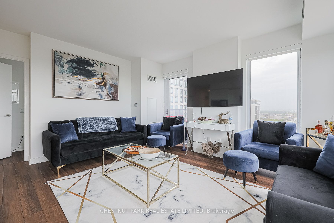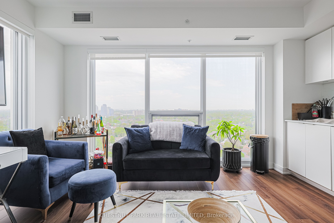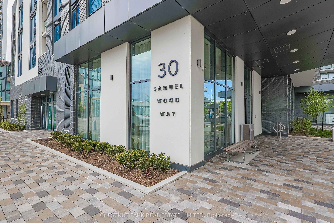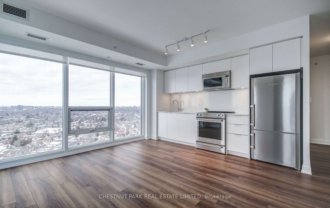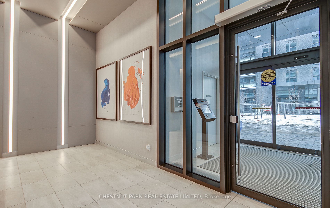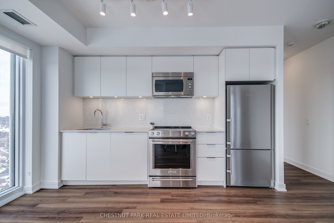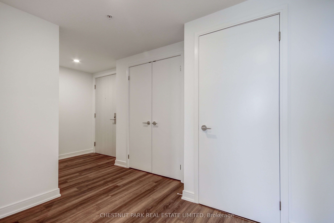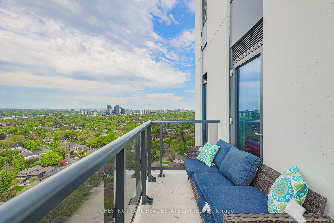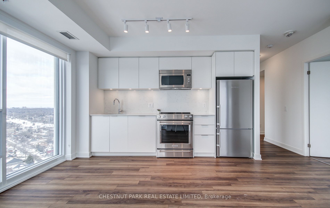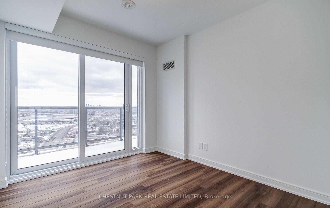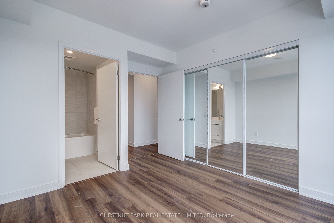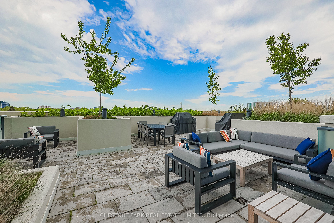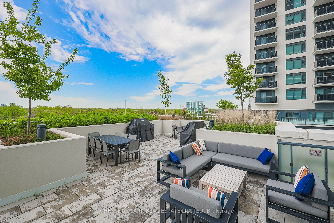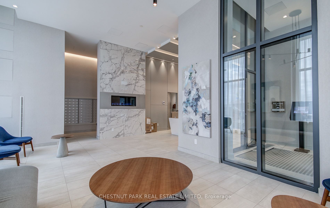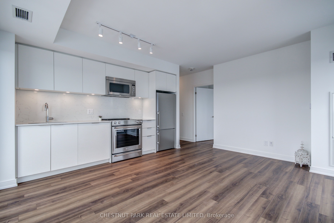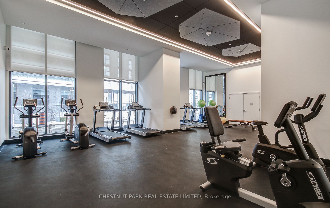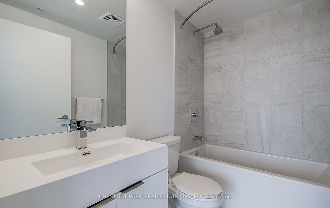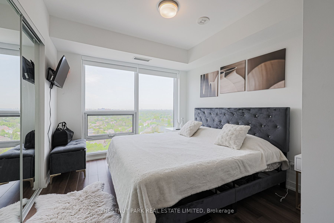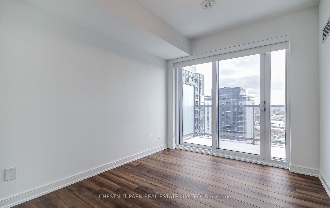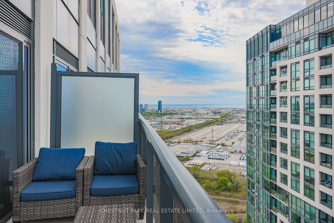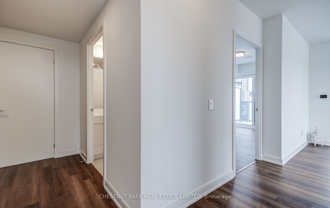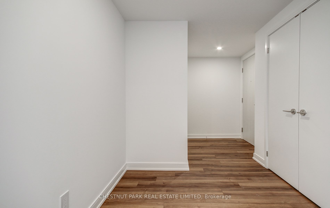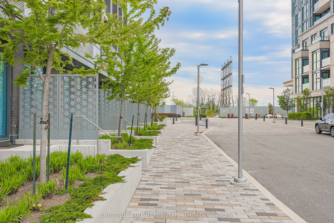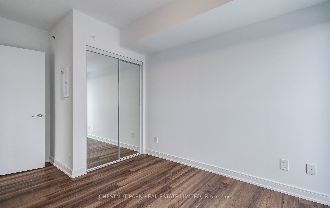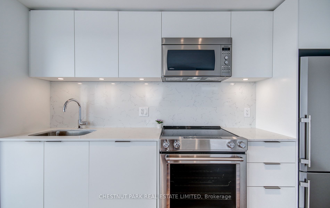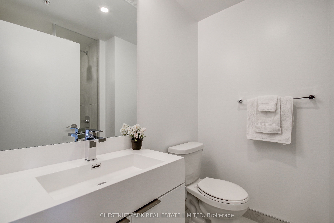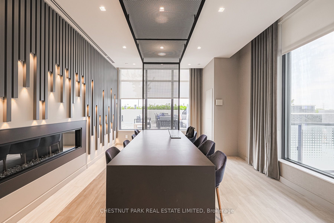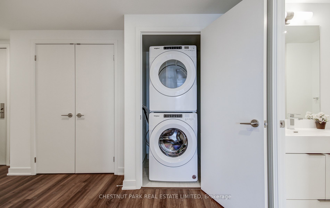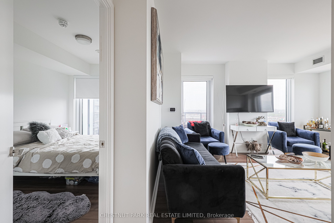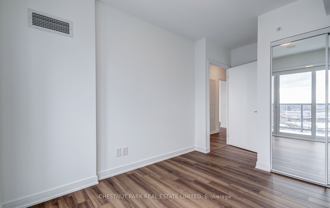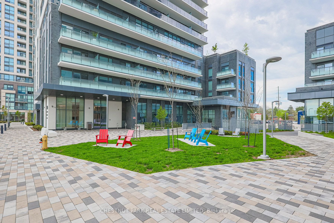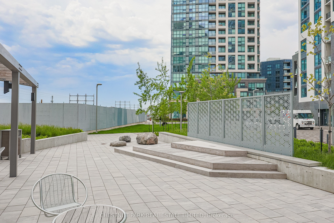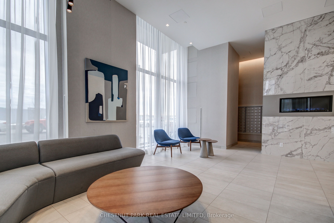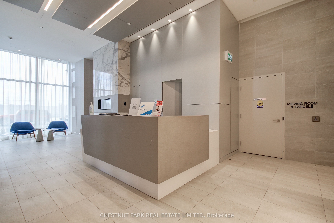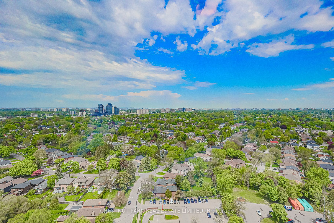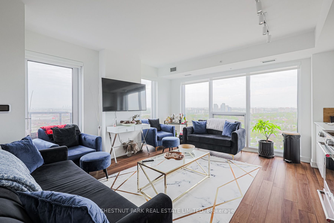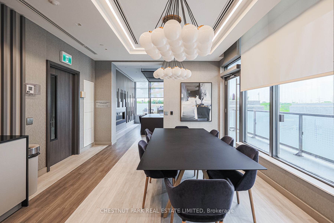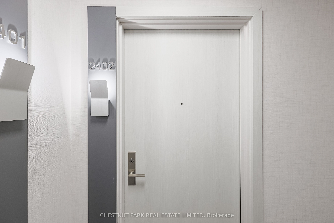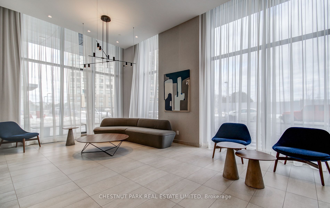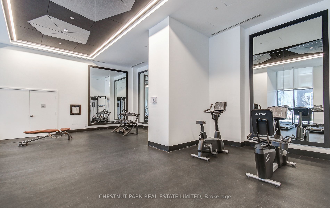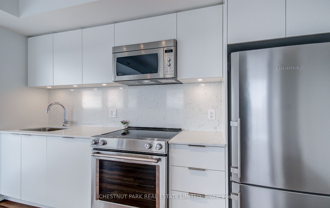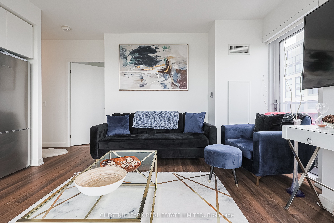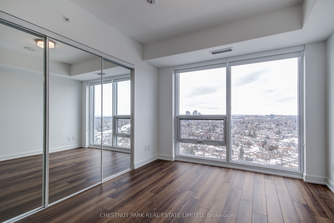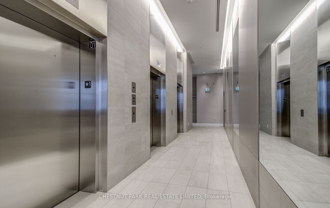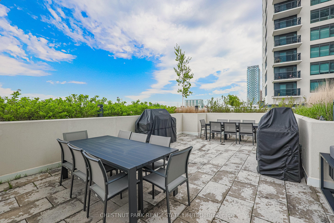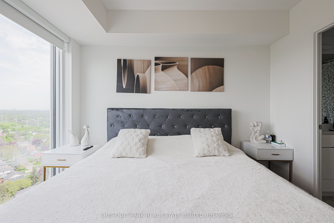
$3,200 /mo
Listed by CHESTNUT PARK REAL ESTATE LIMITED
Condo Apartment•MLS #W12140178•New
Room Details
| Room | Features | Level |
|---|---|---|
Living Room 4.83 × 2.67 m | Open ConceptNW ViewW/O To Balcony | Flat |
Dining Room 3.98 × 2.11 m | Open ConceptCombined w/KitchenHardwood Floor | Flat |
Kitchen 3.98 × 2.11 m | Open ConceptWindow Floor to CeilingStainless Steel Appl | Flat |
Primary Bedroom 3.38 × 3 m | 4 Pc EnsuiteW/W ClosetHardwood Floor | Flat |
Bedroom 2 3.25 × 2.79 m | Double ClosetW/O To BalconySW View | Flat |
Client Remarks
865sf 2-Bedroom Luxury Corner Penthouse! Incredible Panoramic City Views From Soaring 9Ft Floor-To-Ceiling Windows; Catch A Glimpse Of Lake Ontario From The Large Private Open-Sky Balcony. Upgrades Inc: Hardwood Flooring, Custom Blinds, Pot Lighting And Mirrored Closets Throughout. Gorgeous Kitchen W/Full-Size B/I Stainless Steel Appliances, Seamless Stone Countertops/Backsplash And Inlaid Under-Mount Lighting. Spa-Inspired Bathrooms Feature Ceasar Stone Countertops W/Moulded Sinks, Custom Tile And Vanities. Lovely Soaker Tub In Primary Ensuite. Large Glass Enclosed Shower In 3Pc Off The Office Area/Foyer. Enjoy Full-Size Laundry In Separate Closet. Excellent Layout And Storage Space; Click For Floor Plans. Video Walk-Through Available By Request. Steps to Kipling TTC & GO Station, Farmboy, Starbucks and more! Moments to Hwy427 on-ramp, Sherway Gardens Mall, downtown Toronto, Pearson Airport & 401.
About This Property
30 Samuel Wood Way, Etobicoke, M9B 0C9
Home Overview
Basic Information
Amenities
Concierge
Party Room/Meeting Room
Rooftop Deck/Garden
Game Room
Gym
Visitor Parking
Walk around the neighborhood
30 Samuel Wood Way, Etobicoke, M9B 0C9
Shally Shi
Sales Representative, Dolphin Realty Inc
English, Mandarin
Residential ResaleProperty ManagementPre Construction
 Walk Score for 30 Samuel Wood Way
Walk Score for 30 Samuel Wood Way

Book a Showing
Tour this home with Shally
Frequently Asked Questions
Can't find what you're looking for? Contact our support team for more information.
See the Latest Listings by Cities
1500+ home for sale in Ontario

Looking for Your Perfect Home?
Let us help you find the perfect home that matches your lifestyle
