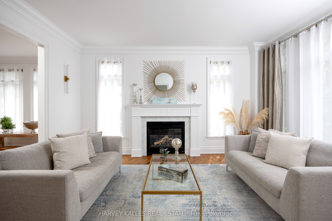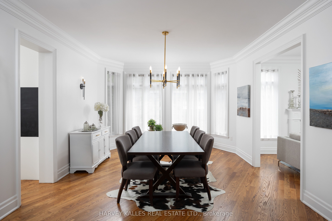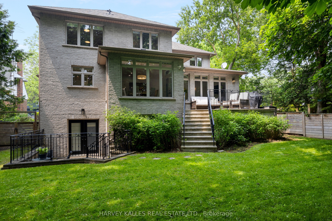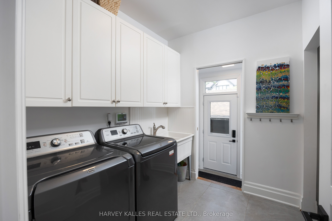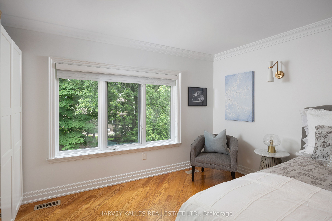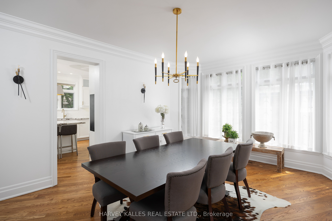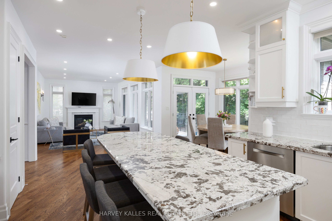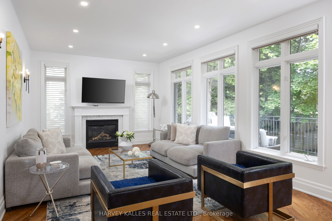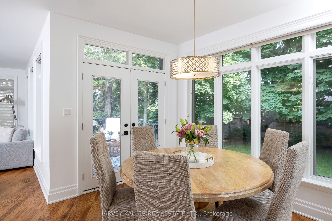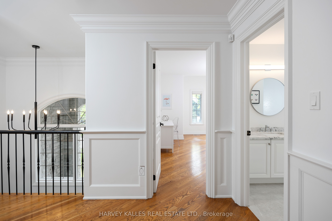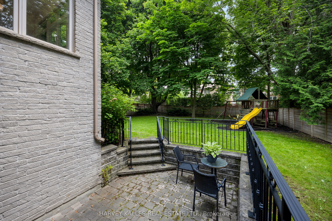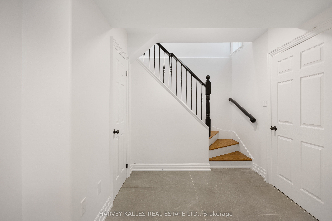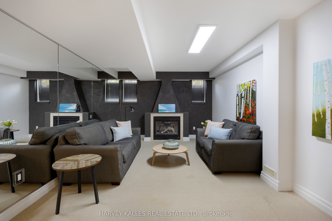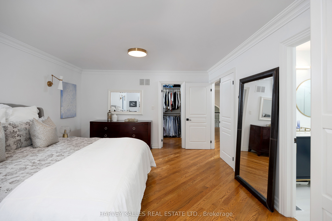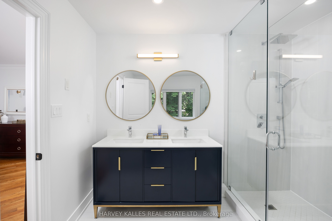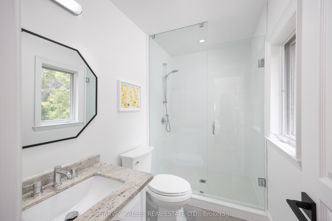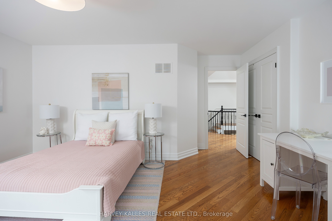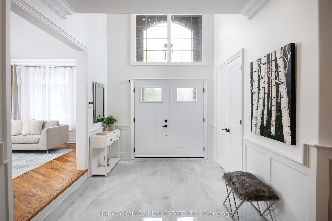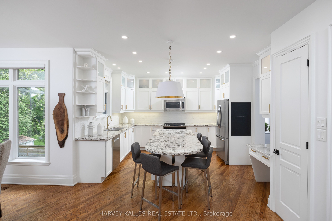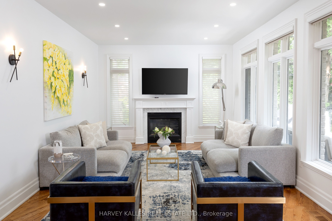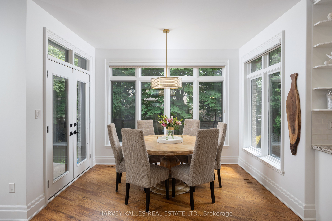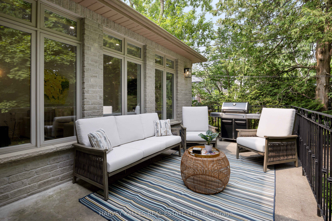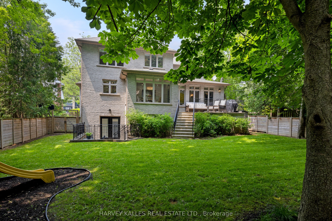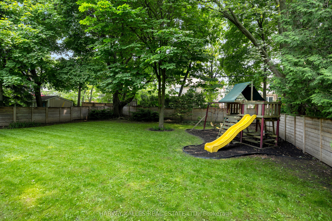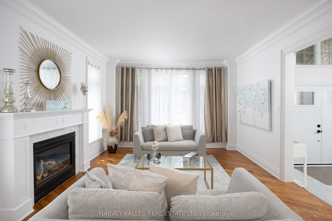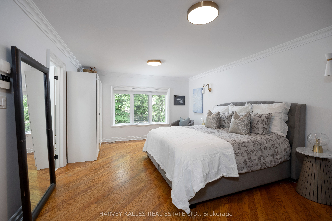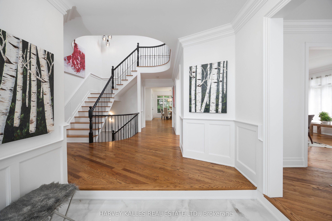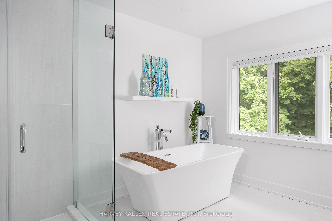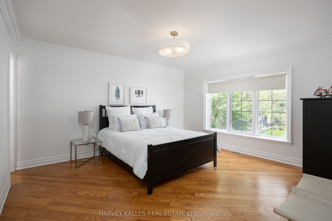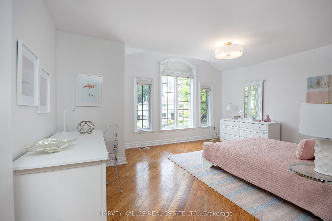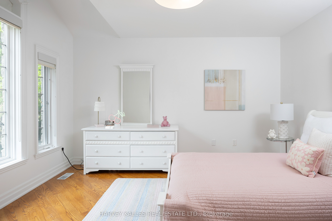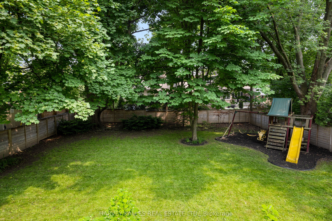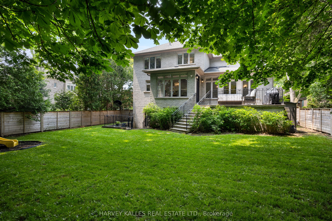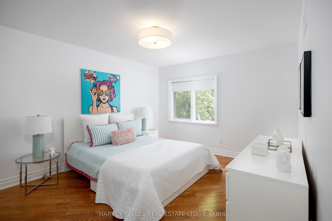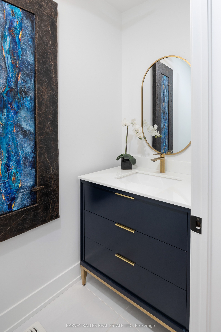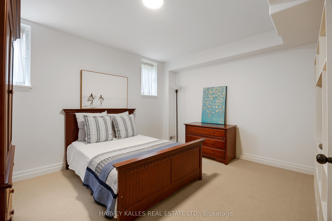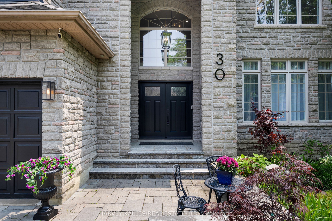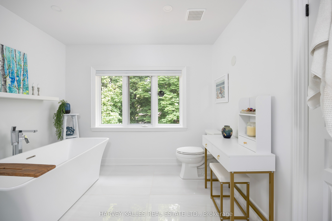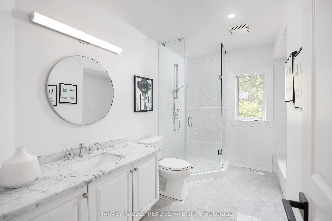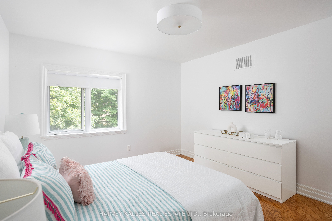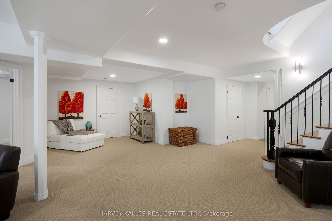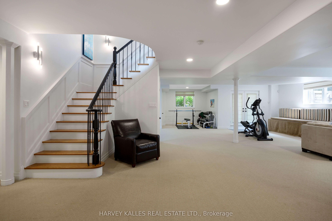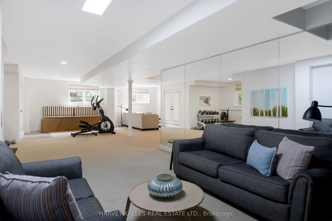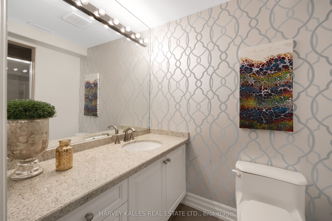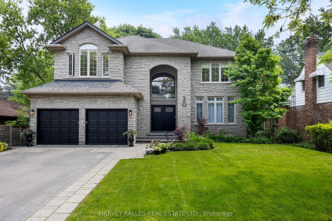
$3,250,000
Est. Payment
$12,413/mo*
*Based on 20% down, 4% interest, 30-year term
Listed by HARVEY KALLES REAL ESTATE LTD.
Detached•MLS #W12207097•New
Room Details
| Room | Features | Level |
|---|---|---|
Living Room 3.86 × 4.54 m | Gas FireplacePicture WindowHardwood Floor | Main |
Dining Room 5.82 × 3.84 m | Bay WindowCombined w/LivingHardwood Floor | Main |
Kitchen 6.79 × 4.31 m | Hardwood FloorCentre IslandOpen Concept | Main |
Primary Bedroom 4.07 × 5.8 m | Walk-In Closet(s)6 Pc EnsuiteHardwood Floor | Upper |
Bedroom 4.04 × 4.17 m | Double Closet3 Pc EnsuiteHardwood Floor | Upper |
Bedroom 4.78 × 4.8 m | Double ClosetHardwood FloorCasement Windows | Upper |
Client Remarks
A Fully Renovated Home With a View From Every Room, 2-Storey House Too Good to Miss, Beautiful Stone Facade, Modern yet Classic Architecture, 4 + 1 Bedroom 5Bathroom, Double Car Garage, Second-Level Mezzanine, Spa-Like Ensuite, Hardwood Floors, Semi-Open Concept Design Allows for Privacy and Connection, Fireplace, Contemporary Kitchen With Kitchen Island and a Ton of Counter Space, Oversized Back Deck Off Living Room, Expansive and Private Backyard, Close to All Amenities in One of Etobicoke's Most Luxurious Neighbourhoods.
About This Property
30 Nottingham Drive, Etobicoke, M9A 2W5
Home Overview
Basic Information
Walk around the neighborhood
30 Nottingham Drive, Etobicoke, M9A 2W5
Shally Shi
Sales Representative, Dolphin Realty Inc
English, Mandarin
Residential ResaleProperty ManagementPre Construction
Mortgage Information
Estimated Payment
$0 Principal and Interest
 Walk Score for 30 Nottingham Drive
Walk Score for 30 Nottingham Drive

Book a Showing
Tour this home with Shally
Frequently Asked Questions
Can't find what you're looking for? Contact our support team for more information.
See the Latest Listings by Cities
1500+ home for sale in Ontario

Looking for Your Perfect Home?
Let us help you find the perfect home that matches your lifestyle
