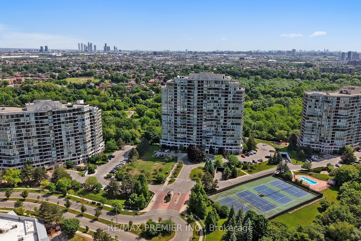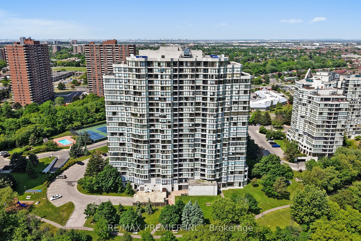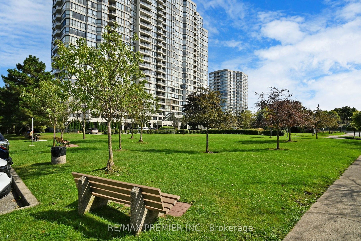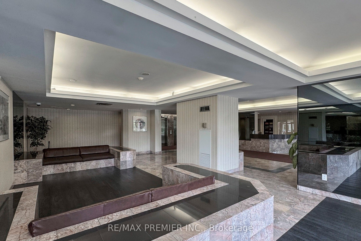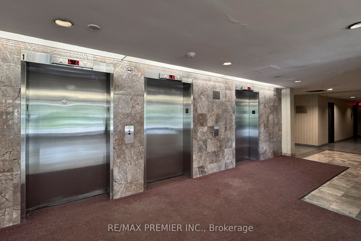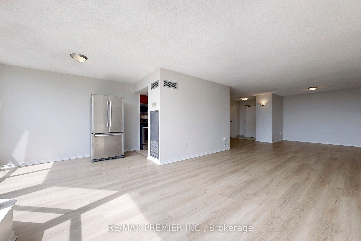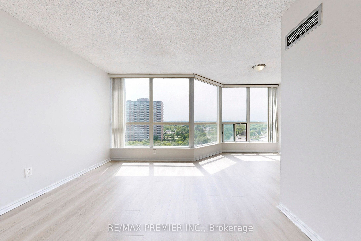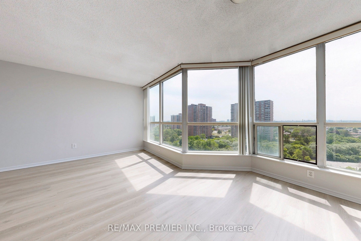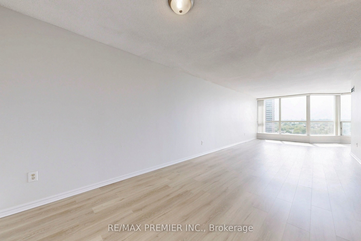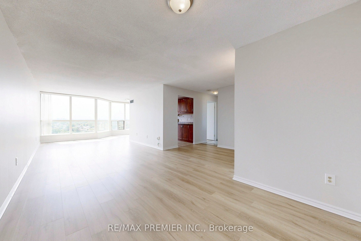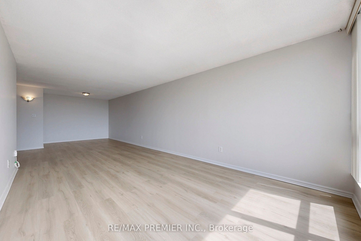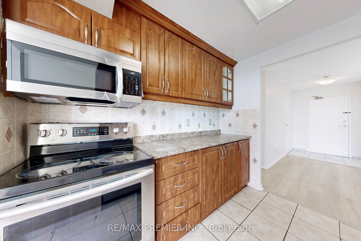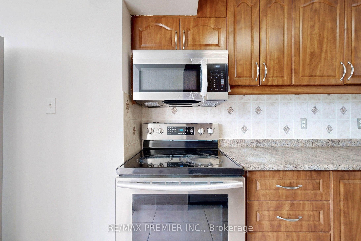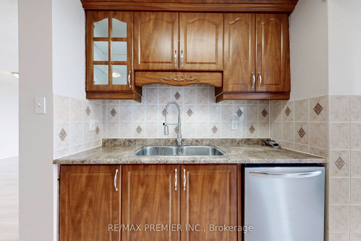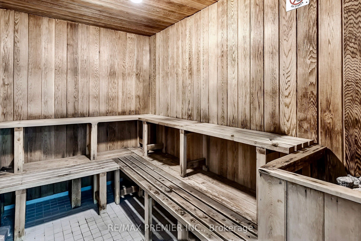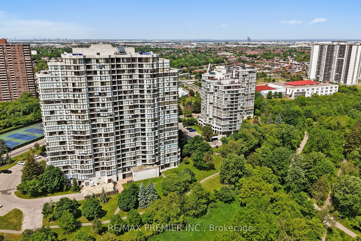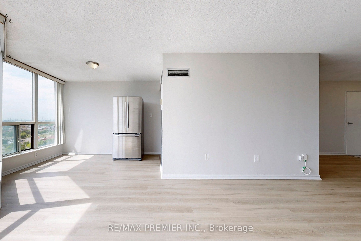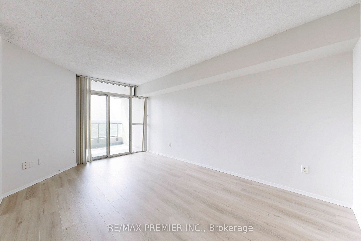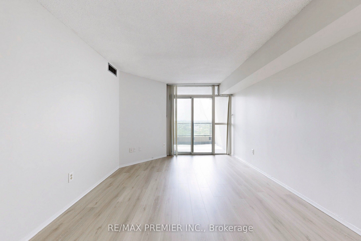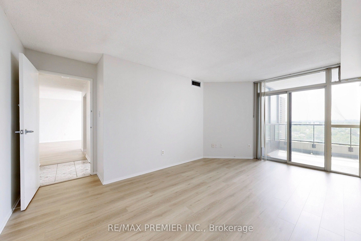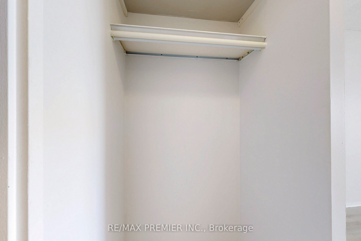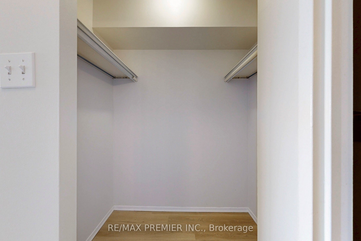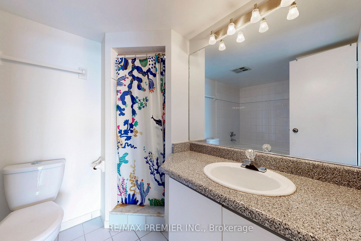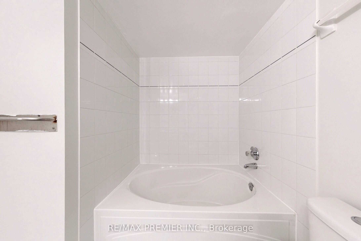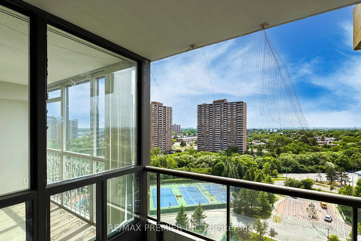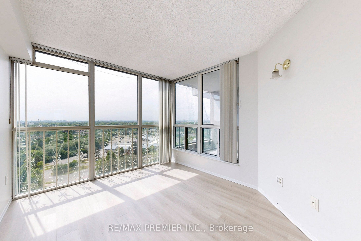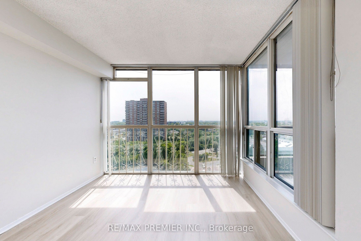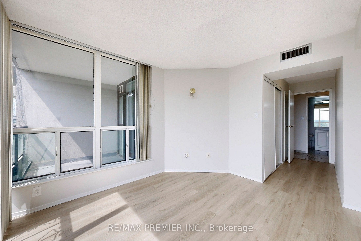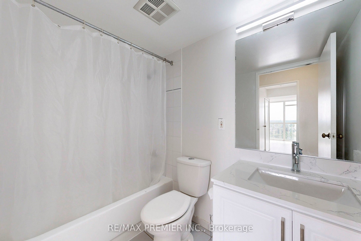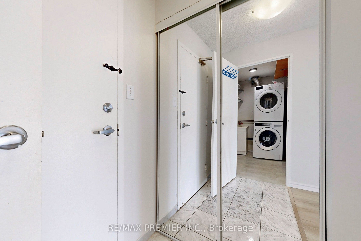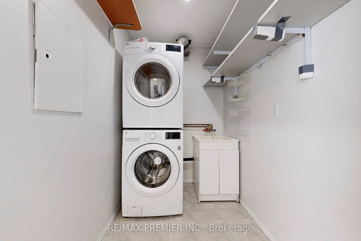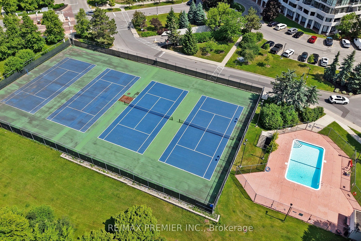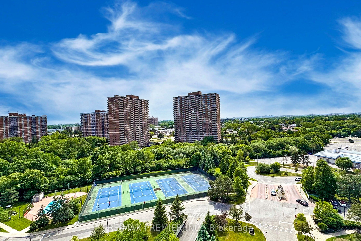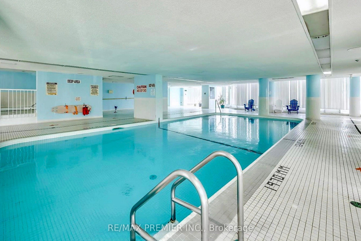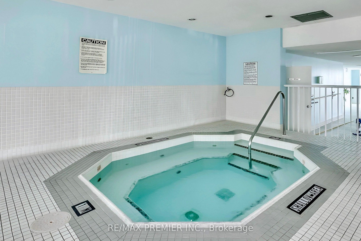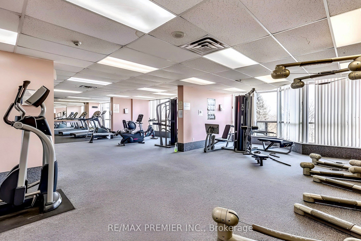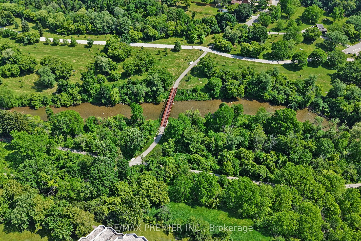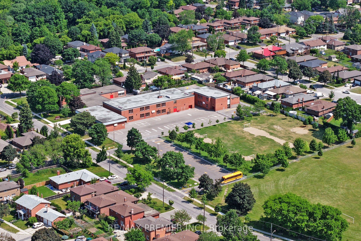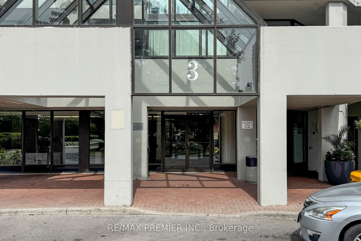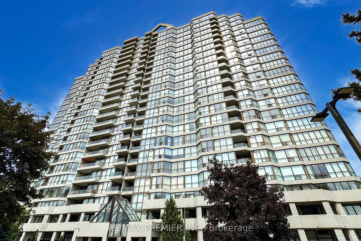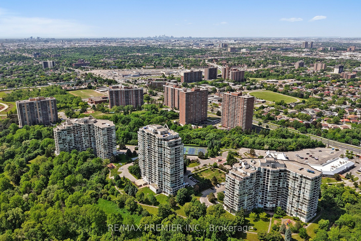
$549,549
Est. Payment
$2,099/mo*
*Based on 20% down, 4% interest, 30-year term
Listed by RE/MAX PREMIER INC.
Condo Apartment•MLS #W12228061•New
Included in Maintenance Fee:
Heat
Hydro
Water
Common Elements
Building Insurance
Parking
CAC
Room Details
| Room | Features | Level |
|---|---|---|
Dining Room 9.58 × 3.35 m | Vinyl FloorCombined w/LivingOpen Concept | Main |
Kitchen 2.9 × 2.36 m | Ceramic FloorStainless Steel ApplGalley Kitchen | Main |
Primary Bedroom 6.07 × 3.94 m | W/O To Balcony4 Pc EnsuiteWalk-In Closet(s) | Main |
Bedroom 2 6.2 × 3.05 m | Vinyl FloorDouble ClosetWindow | Main |
Living Room 9.58 × 3.35 m | Vinyl FloorOpen ConceptWall Sconce Lighting | Main |
Client Remarks
Welcome to Platinum on the Humber at 3 Rowntree Road, Unit 1406! This bright and spacious 2-bedroom, 2-bathroom suite offers exceptional value, modern updates, and access to great amenities. With approximately 1,190 sq. ft. of well-designed living space (MPAC) plus a private balcony, this unit is ideal for first-time buyers, downsizers, or small families. Enjoy an open-concept living and dining area filled with natural light from large windows w/ gorgeous views. The unit has been freshly painted this year and features brand-new vinyl flooring throughout (Updated in 2025, excluding kitchen and entrance), offering a clean, carpet-free interior for easy maintenance and a modern look. The kitchen features stainless steel appliances, and a brand-new over-the-range microwave. The primary bedroom retreat includes his-and-hers closets (one walk-in), a 4-piece ensuite with soaker tub and separate shower, and balcony access perfect for your morning coffee. The second bedroom is spacious with a large closet, and the main 4-piece bath includes a new quartz vanity. Additional features include a large walk-in laundry room with storage, 1 parking space, and 1 locker. Maintenance fees include all utilities, making homeownership truly hassle-free. Enjoy the comfort of 24-hour gated security and an array of building amenities: indoor/outdoor pools, tennis courts, gym, sauna, party room, and more. Conveniently located close to TTC, highways, shopping, schools, parks, and trails this is your chance to own in a well-managed and sought-after community
About This Property
3 Rowntree Road, Etobicoke, M9V 5G8
Home Overview
Basic Information
Amenities
Exercise Room
Indoor Pool
Party Room/Meeting Room
Tennis Court
Visitor Parking
Walk around the neighborhood
3 Rowntree Road, Etobicoke, M9V 5G8
Shally Shi
Sales Representative, Dolphin Realty Inc
English, Mandarin
Residential ResaleProperty ManagementPre Construction
Mortgage Information
Estimated Payment
$0 Principal and Interest
 Walk Score for 3 Rowntree Road
Walk Score for 3 Rowntree Road

Book a Showing
Tour this home with Shally
Frequently Asked Questions
Can't find what you're looking for? Contact our support team for more information.
See the Latest Listings by Cities
1500+ home for sale in Ontario

Looking for Your Perfect Home?
Let us help you find the perfect home that matches your lifestyle
