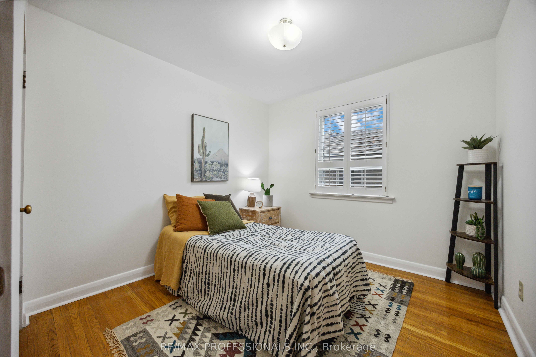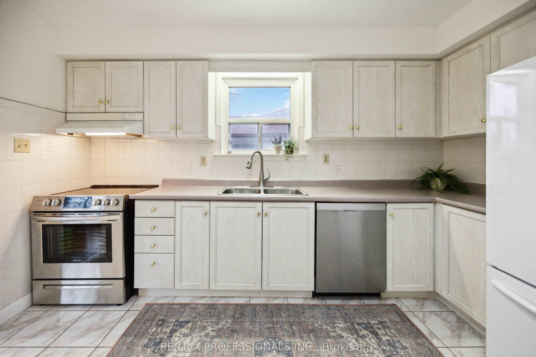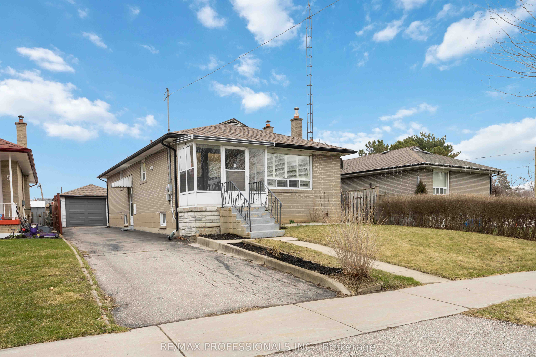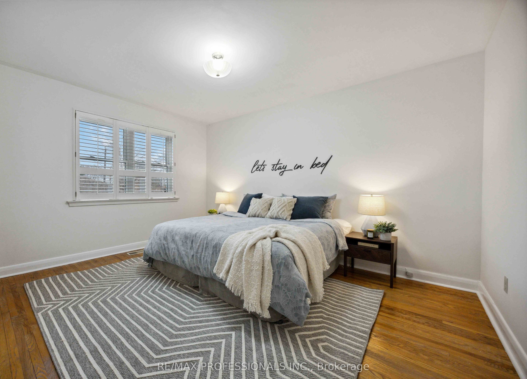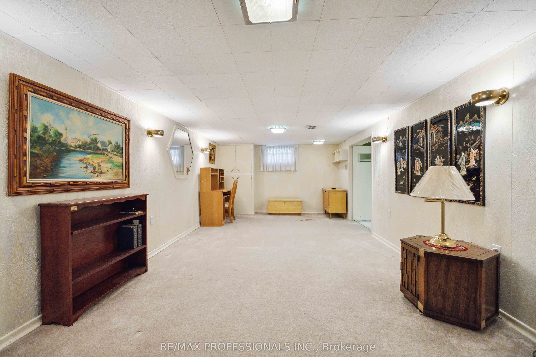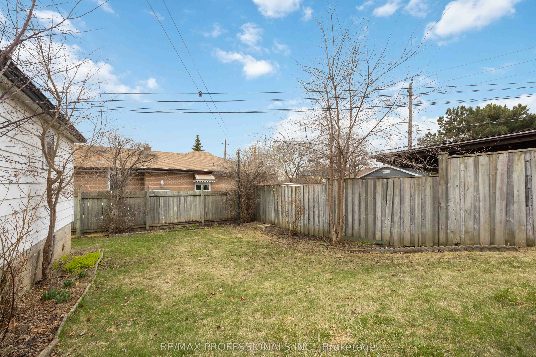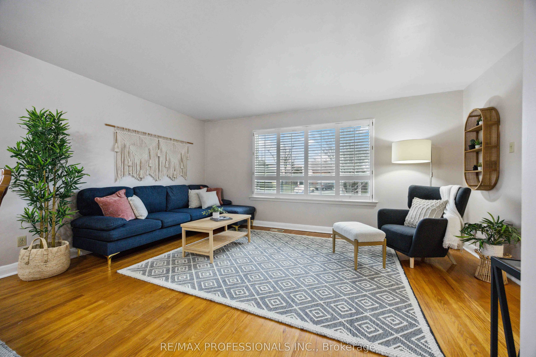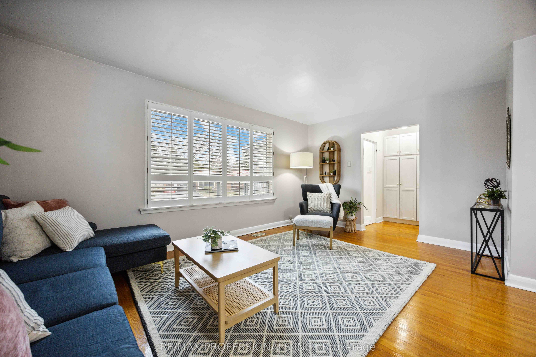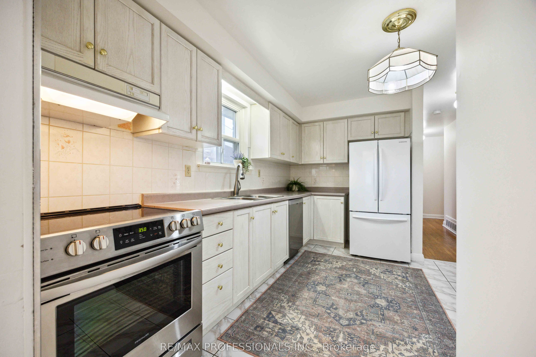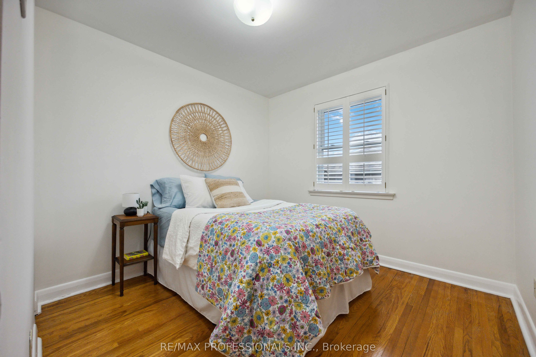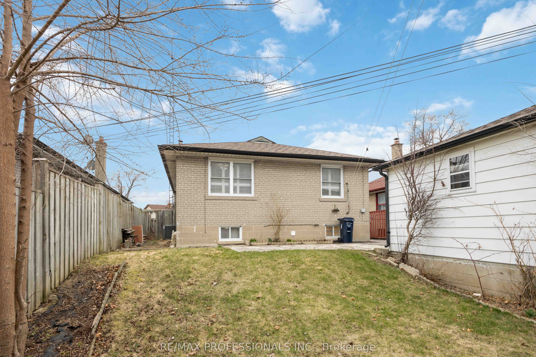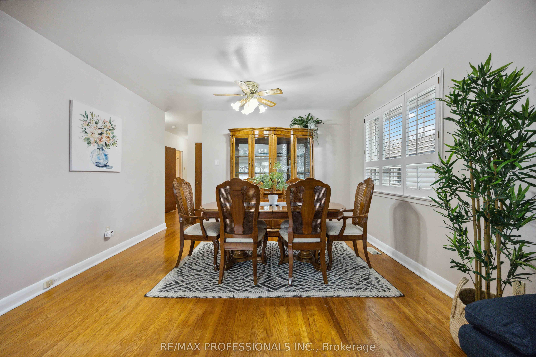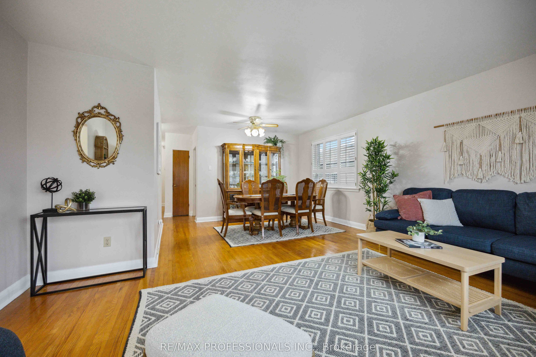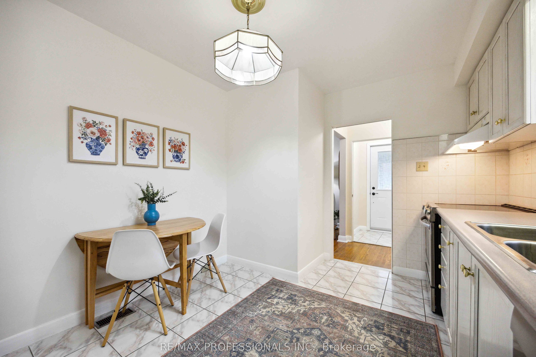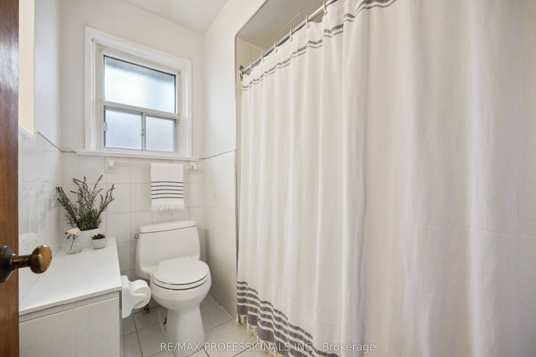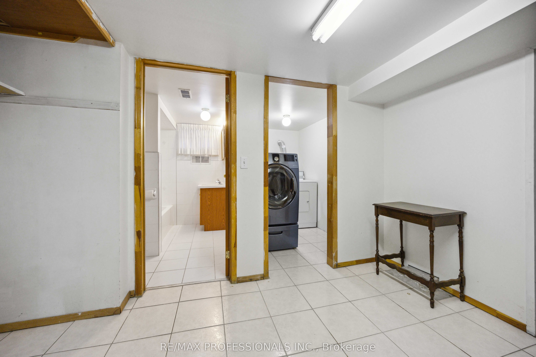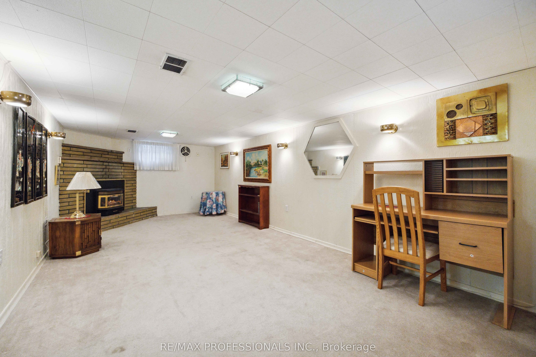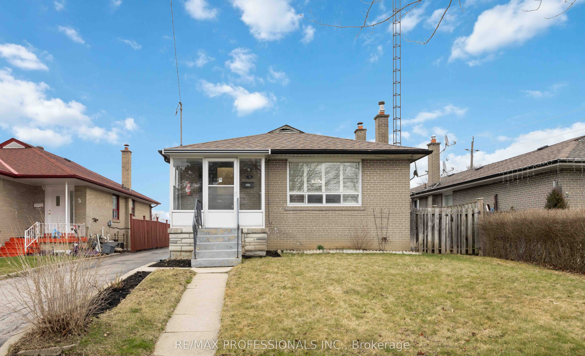
$950,000
Est. Payment
$3,628/mo*
*Based on 20% down, 4% interest, 30-year term
Listed by RE/MAX PROFESSIONALS INC.
Detached•MLS #W12083320•New
Room Details
| Room | Features | Level |
|---|---|---|
Living Room 5.07 × 3.35 m | Hardwood FloorLarge Window | Main |
Dining Room 3.92 × 2.74 m | Hardwood Floor | Main |
Kitchen 3 × 4.06 m | Main | |
Primary Bedroom 3.33 × 4.31 m | His and Hers ClosetsLarge WindowHardwood Floor | Main |
Bedroom 2 2.97 × 2.96 m | Large WindowHardwood Floor | Main |
Bedroom 3 2.85 × 2.88 m | Large WindowHardwood Floor | Main |
Client Remarks
This much-loved family home is ready for the next chapter. Hardwood floors throughout the main floor, which features an oversized, light-filled living room open to the dining next area, opposite the updated eat-in kitchen. Down the hall are 3 bedrooms including the primary with dual closets. Side entrance leads to a large basement layout with good height ceilings and a fireplace; perfect for expanded living area or adding a basement unit. This house has been well-maintained, with so many possibilities for it's future. Outside features a detached large garage for storage and a car and the a big backyard to relax or play. In an excellent neighborhood within the Rivercrest Junior school catchment area and transit and highway options very close. Don't wait!
About This Property
3 Harefield Drive, Etobicoke, M9W 4C8
Home Overview
Basic Information
Walk around the neighborhood
3 Harefield Drive, Etobicoke, M9W 4C8
Shally Shi
Sales Representative, Dolphin Realty Inc
English, Mandarin
Residential ResaleProperty ManagementPre Construction
Mortgage Information
Estimated Payment
$0 Principal and Interest
 Walk Score for 3 Harefield Drive
Walk Score for 3 Harefield Drive

Book a Showing
Tour this home with Shally
Frequently Asked Questions
Can't find what you're looking for? Contact our support team for more information.
See the Latest Listings by Cities
1500+ home for sale in Ontario

Looking for Your Perfect Home?
Let us help you find the perfect home that matches your lifestyle
