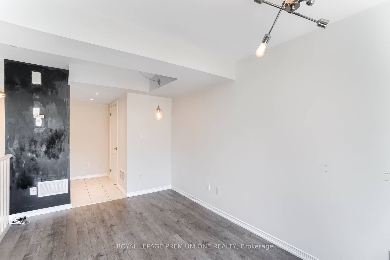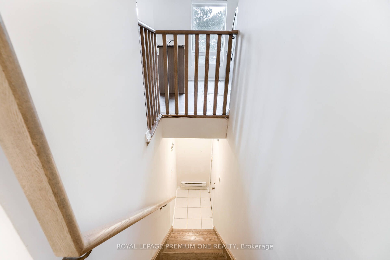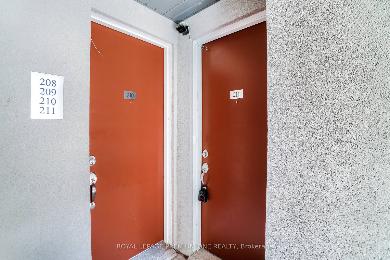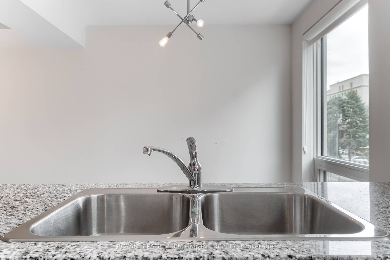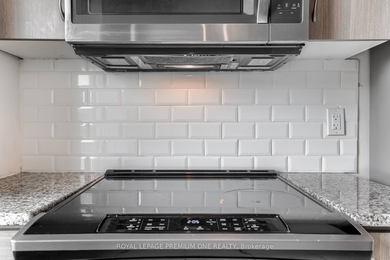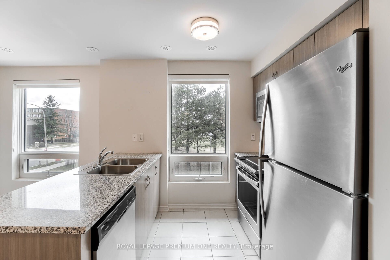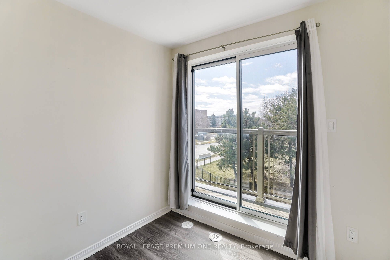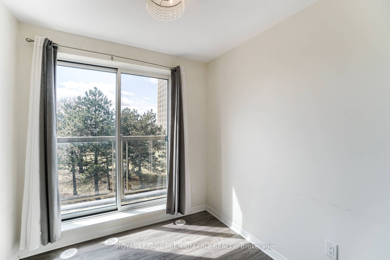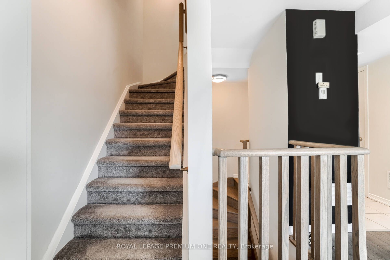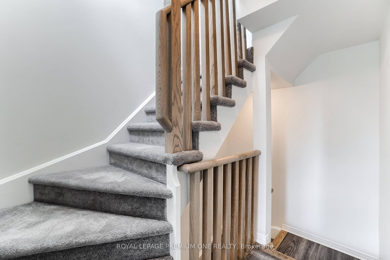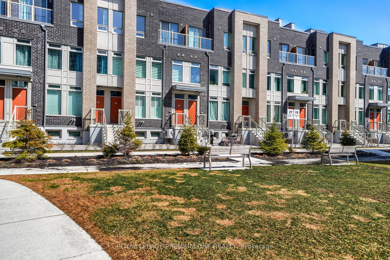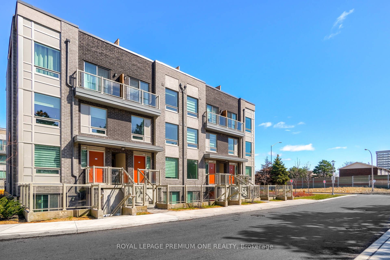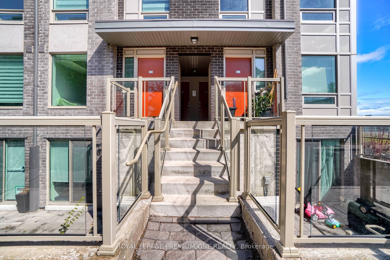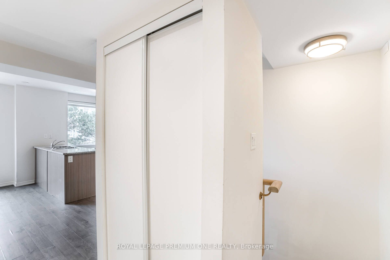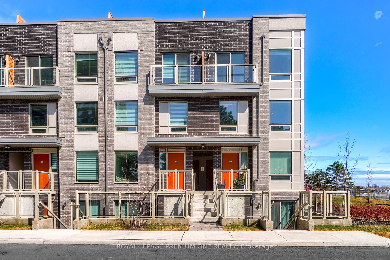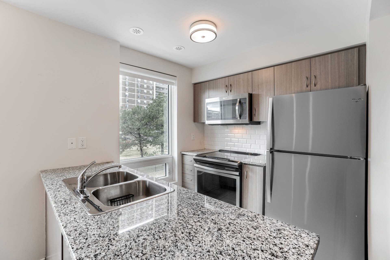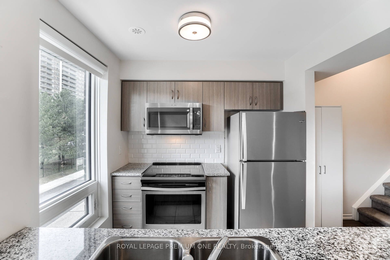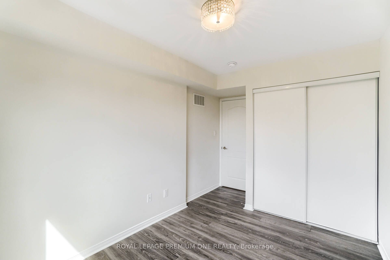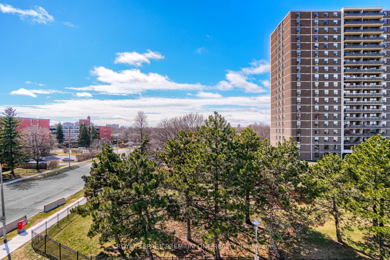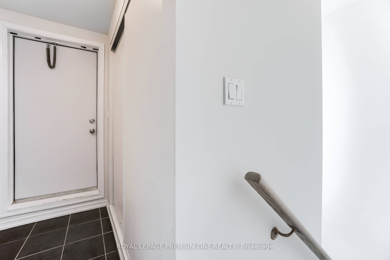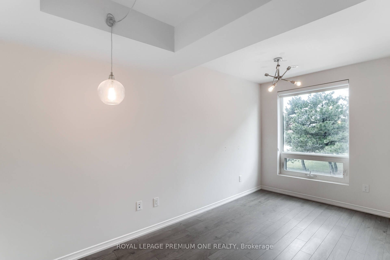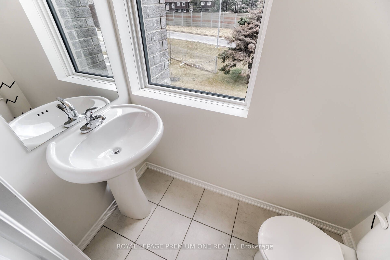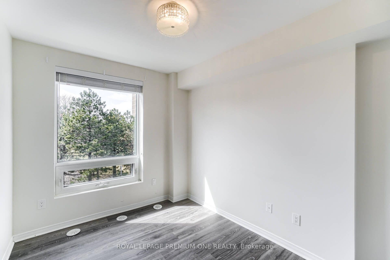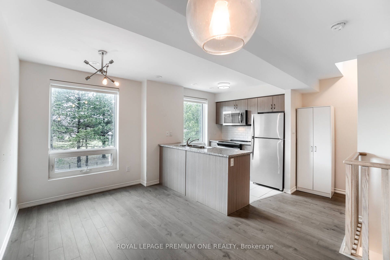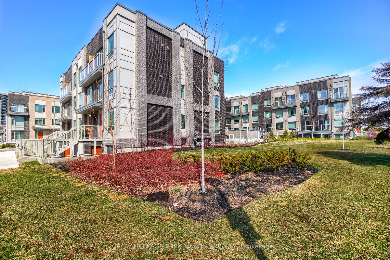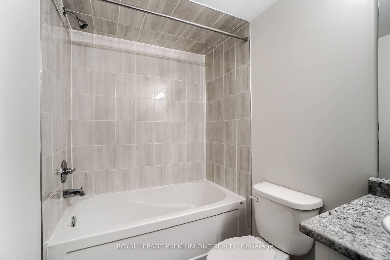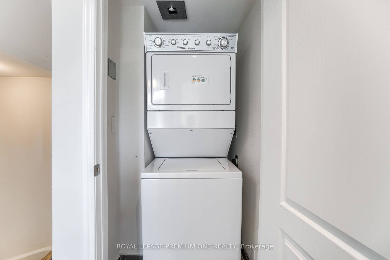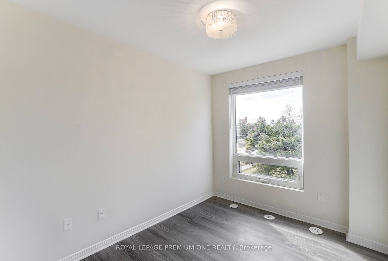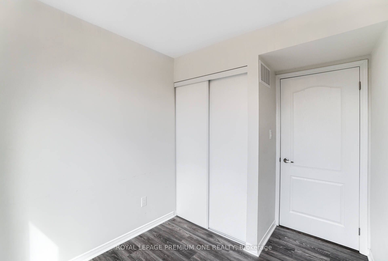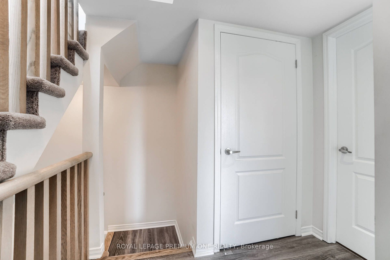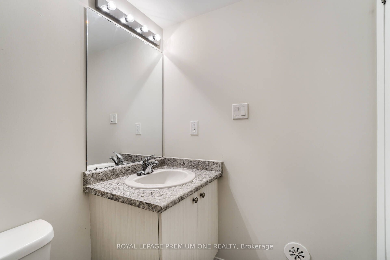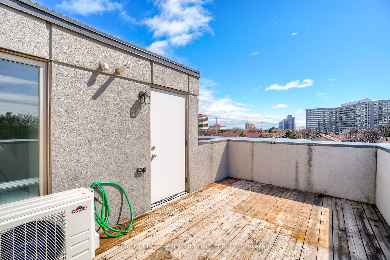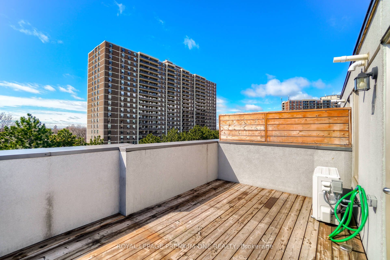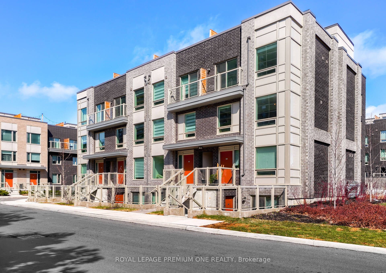
$2,800 /mo
Listed by ROYAL LEPAGE PREMIUM ONE REALTY
Condo Townhouse•MLS #W12030235•New
Room Details
| Room | Features | Level |
|---|---|---|
Living Room 4.45 × 2.89 m | Open ConceptCombined w/DiningLarge Window | Main |
Dining Room 4.45 × 2.89 m | Open ConceptCombined w/LivingLarge Window | Main |
Kitchen 2.39 × 2.37 m | Stainless Steel ApplCentre IslandLarge Window | Main |
Bedroom 3.38 × 2.49 m | LaminateLarge WindowLarge Closet | Second |
Bedroom 2 2.38 × 2.39 m | LaminateLarge ClosetJuliette Balcony | Second |
Client Remarks
This Is The One You've Been Waiting For --- A Contemporary Townhome Designed For Stylish Urban Living. Featuring 2 Spacious Bedrooms And 2 Bathrooms, This Sun-Drenched Unit Offers Over 1,000 sq.ft. Of Indoor And Outdoor Living Space. The Open-Concept Layout Is Complemented By Large Windows, Filling The Home With An Abundance Of Natural Light. Step Out Onto Your Juliette Balcony Or Escape To Your Private Rooftop Terrace, Where Unobstructed City Views --- Including The Iconic CN Tower --- Create The Perfect Backdrop For Entertaining Or Relaxing. Recently Painted And Upgraded From Top To Bottom, This Home Showcases Modern Finishes, Laminate Floors, And Bright, Airy Rooms, Throughout. Don't Miss This Incredible Opportunity To Own A Home That Truly Checks Every Box!
About This Property
3 Applewood Lane, Etobicoke, M9C 0C1
Home Overview
Basic Information
Amenities
Rooftop Deck/Garden
Walk around the neighborhood
3 Applewood Lane, Etobicoke, M9C 0C1
Shally Shi
Sales Representative, Dolphin Realty Inc
English, Mandarin
Residential ResaleProperty ManagementPre Construction
 Walk Score for 3 Applewood Lane
Walk Score for 3 Applewood Lane

Book a Showing
Tour this home with Shally
Frequently Asked Questions
Can't find what you're looking for? Contact our support team for more information.
Check out 100+ listings near this property. Listings updated daily
See the Latest Listings by Cities
1500+ home for sale in Ontario

Looking for Your Perfect Home?
Let us help you find the perfect home that matches your lifestyle
