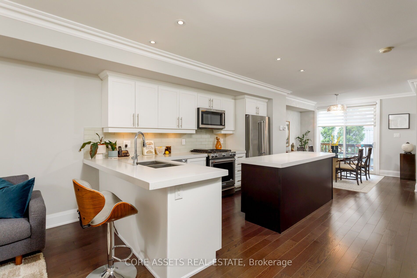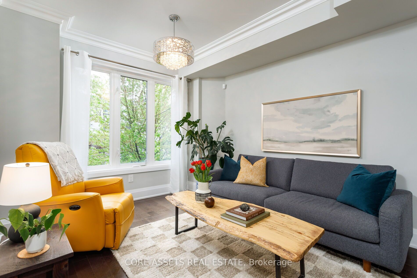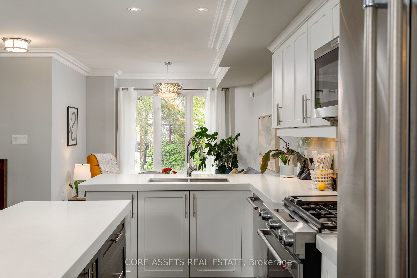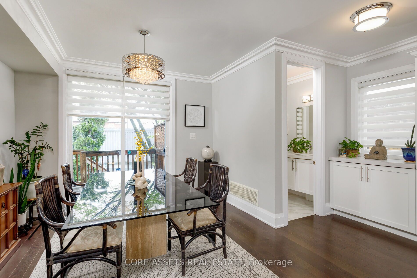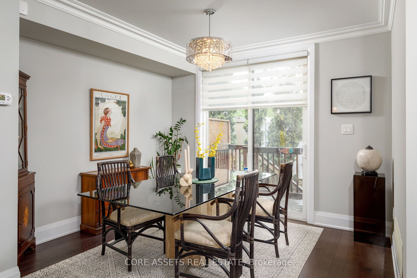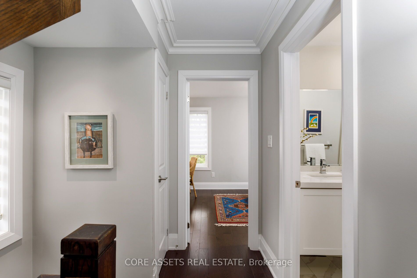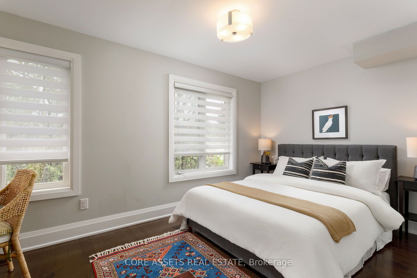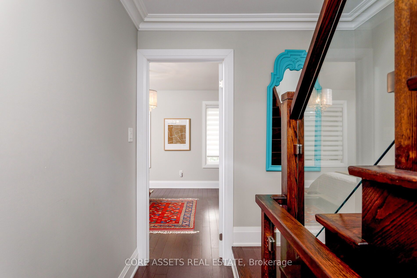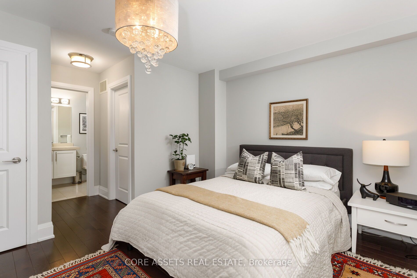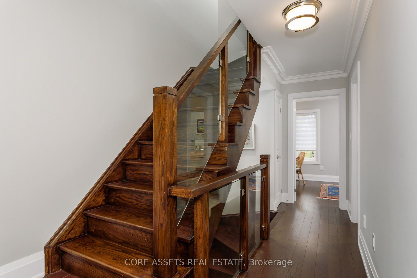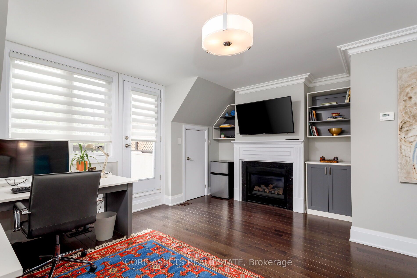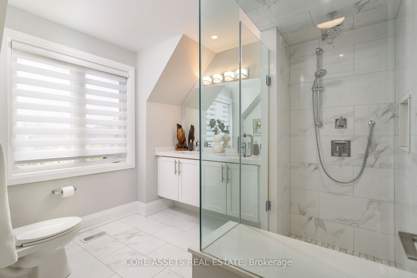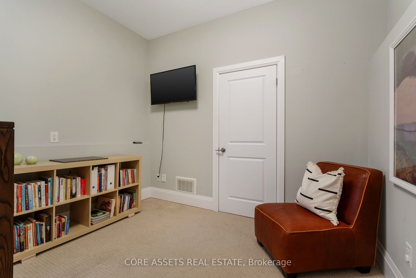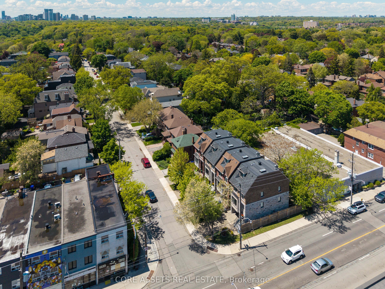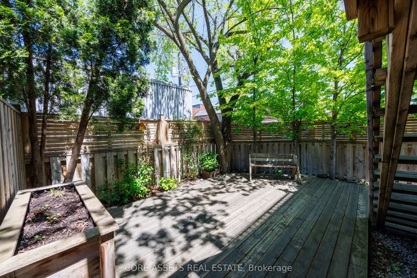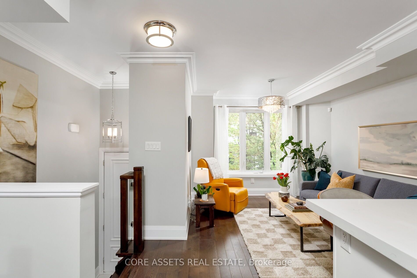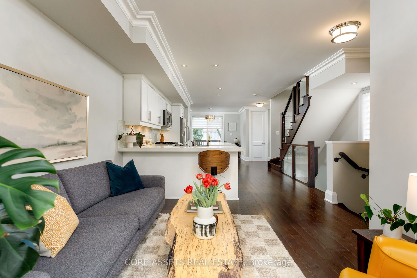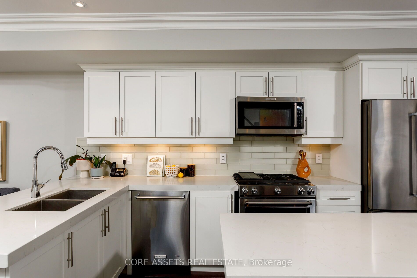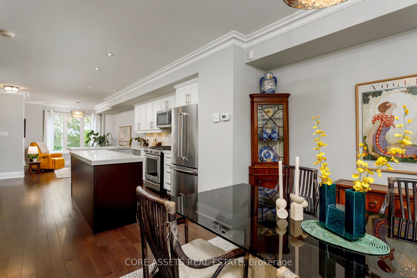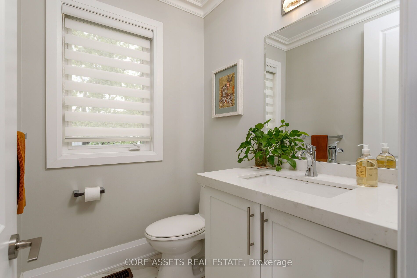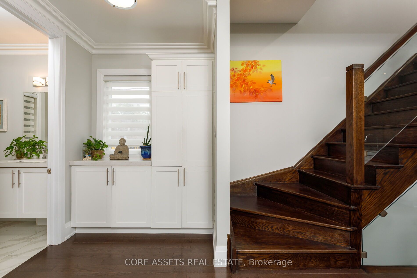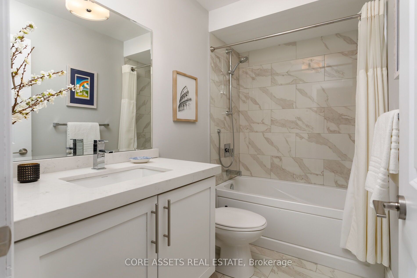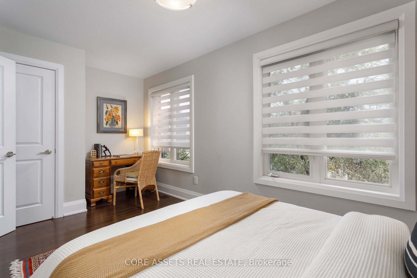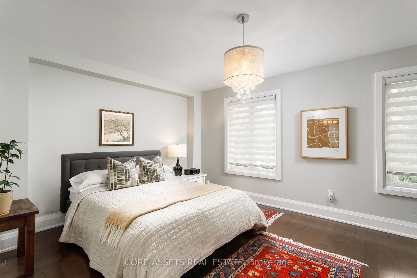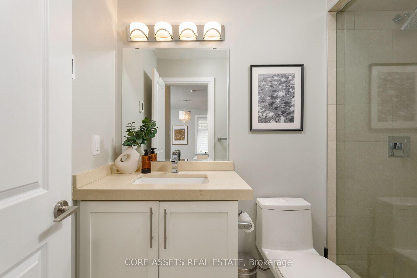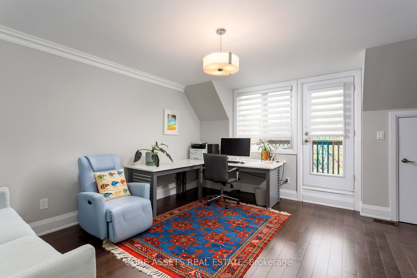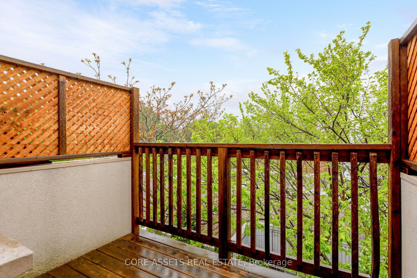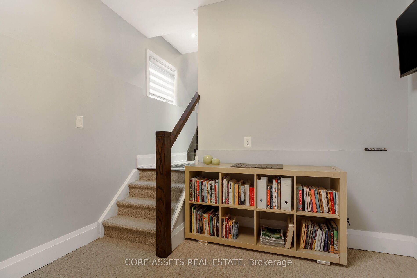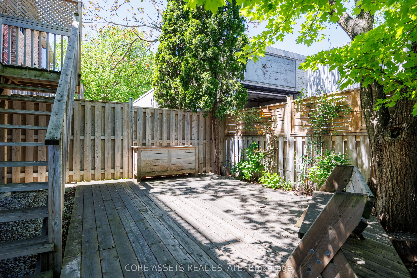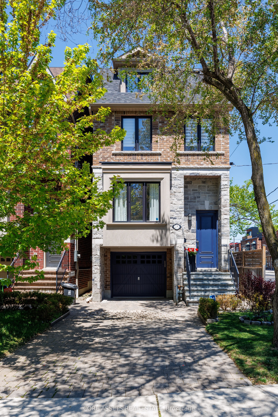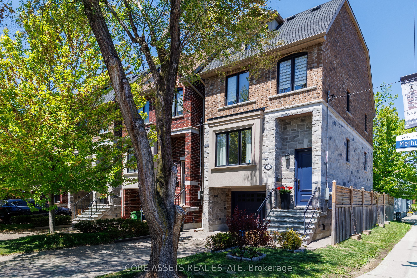
$1,899,900
Est. Payment
$7,256/mo*
*Based on 20% down, 4% interest, 30-year term
Listed by CORE ASSETS REAL ESTATE
Detached•MLS #W12215539•New
Room Details
| Room | Features | Level |
|---|---|---|
Living Room 3.86 × 3.84 m | Open ConceptPicture WindowCrown Moulding | Main |
Kitchen 3.89 × 4.15 m | Overlooks LivingModern KitchenHardwood Floor | Main |
Dining Room 5 × 3.65 m | Window Floor to CeilingW/O To Deck2 Pc Bath | Main |
Bedroom 2 4.96 × 5.18 m | 3 Pc EnsuiteWalk-In Closet(s)Large Window | Second |
Bedroom 3 4.99 × 2.77 m | Large WindowLarge ClosetHardwood Floor | Second |
Primary Bedroom 4.95 × 4.85 m | 4 Pc EnsuiteGas FireplaceW/O To Deck | Third |
Client Remarks
Welcome To 2A Methuen Avenue, A Beautifully Crafted Custom Home Located In The Heart Of The Prestigious Baby Point Neighbourhood. This Three-Storey Detached Residence, Built In 2016, Offers Thoughtfully Designed Modern Living Space With The Perfect Balance Of Comfort, Style, And Convenience. The Functional Open Concept Main Floor Includes Separate Living Room and Dining Room, Both Filled With Sunlight From Large Picture Windows, Elegant Crown Moulding, And Rich Hardwood Floors. A Sleek Gourmet Kitchen Comes Outfitted With Stainless Steel Appliances, Gas Stove, Quartz Counters, Massive Centre Island and Bonus Breakfast Bar. Walk-Out To The Private Fenced-In, Low Maintenance Backyard With Multi-Level Shaded Deck - Perfect For Enjoying Summer BBQs And Relaxing In Your Own Outdoor Retreat! The Second Floor Features 2 Generously Sized Bedrooms, One With Large Walk-In Closet and 3pc Ensuite, Plus Separate 4pc Washroom. A Luxurious Third-Floor Primary Retreat Includes A Walk-Out To Your Own Private Deck, Cozy Gas Fireplace, Large Walk-In Closet, And A Spa-Like Ensuite With Dual Sinks And A Glass-Enclosed Shower. All Bathrooms Are Finished To The Highest Standards, With Heated Floors On The Second And Third Levels Adding An Extra Touch Of Comfort. The Finished Basement Provides The Perfect Space For A Home Office, TV Lounge or Play Area For Kids, Plus Direct Access To The Built-In Garage. Enjoy Ample Parking On Your Own Private Drive With Charming Interlocking Brick, Plus Large Attached Single-Car Garage. Located Just Steps From The Subway, The Boutiques And Restaurants Of Bloor West Village, And A Host Of Local Amenities Including Parks, Schools, And Golf Courses, This Home Offers An Exceptional Lifestyle In One Of Toronto's Most Sought-After Communities. Don't Miss The Chance To Make This Exquisite Turnkey Property Your New Home.
About This Property
2A Methuen Avenue, Etobicoke, M6S 1Z5
Home Overview
Basic Information
Walk around the neighborhood
2A Methuen Avenue, Etobicoke, M6S 1Z5
Shally Shi
Sales Representative, Dolphin Realty Inc
English, Mandarin
Residential ResaleProperty ManagementPre Construction
Mortgage Information
Estimated Payment
$0 Principal and Interest
 Walk Score for 2A Methuen Avenue
Walk Score for 2A Methuen Avenue

Book a Showing
Tour this home with Shally
Frequently Asked Questions
Can't find what you're looking for? Contact our support team for more information.
See the Latest Listings by Cities
1500+ home for sale in Ontario

Looking for Your Perfect Home?
Let us help you find the perfect home that matches your lifestyle
