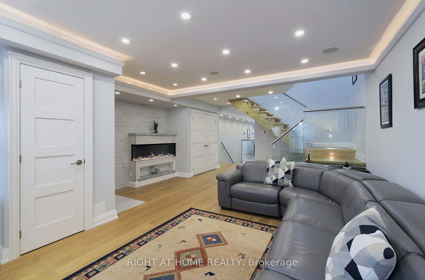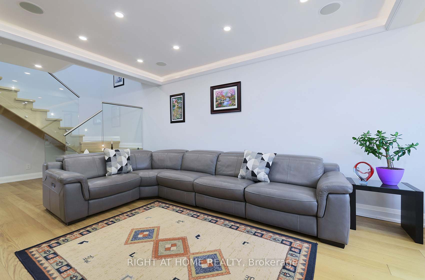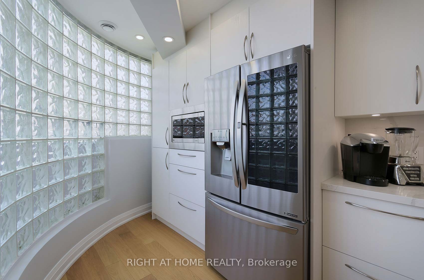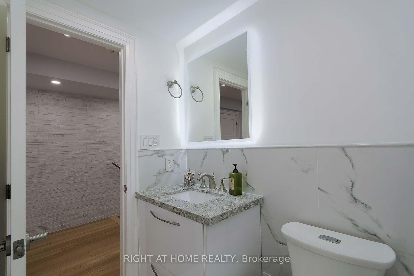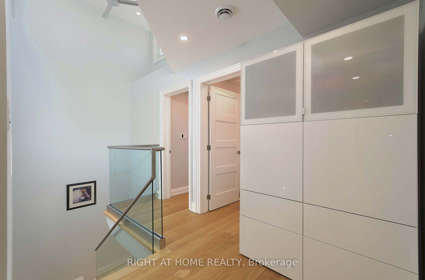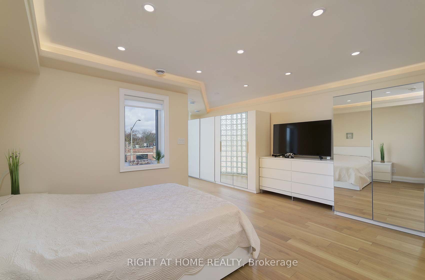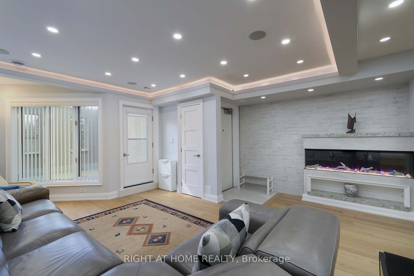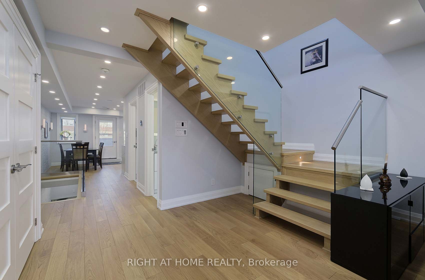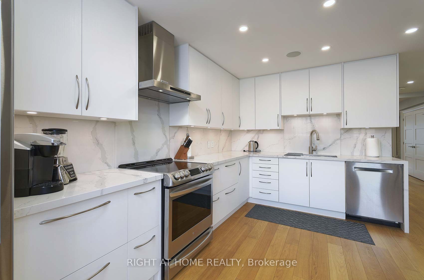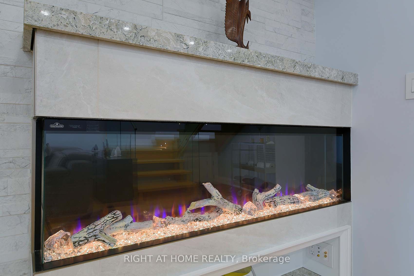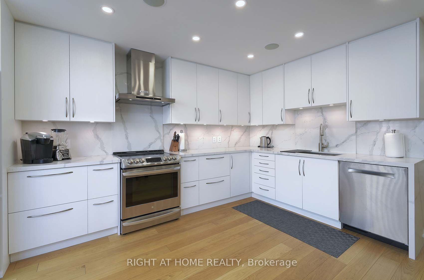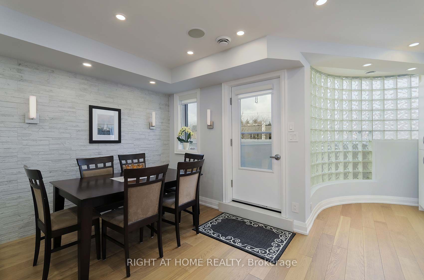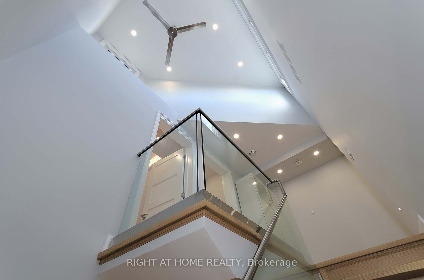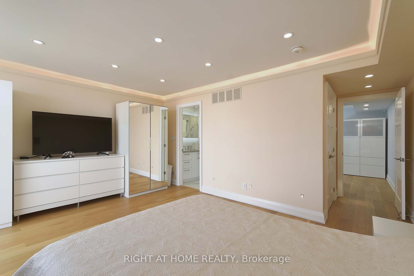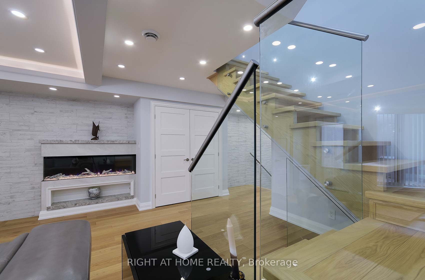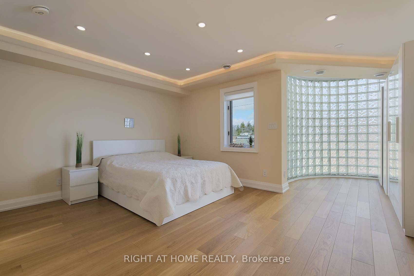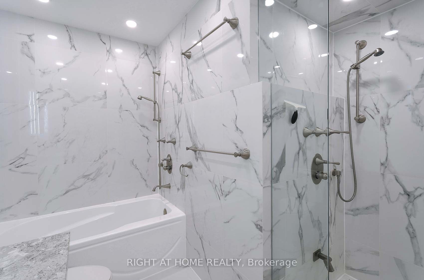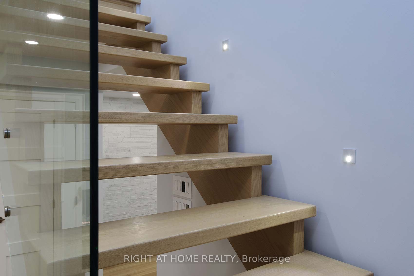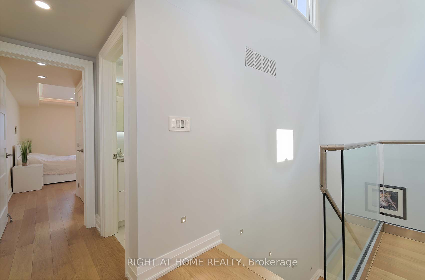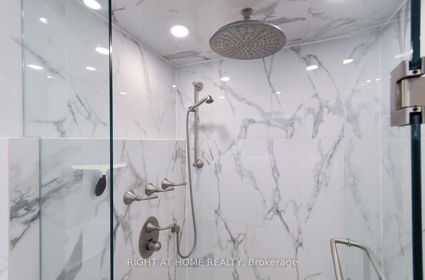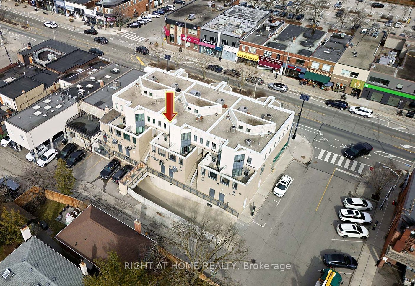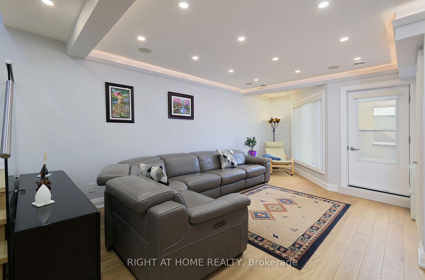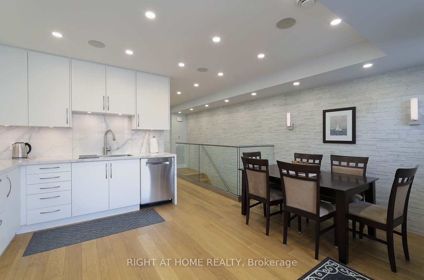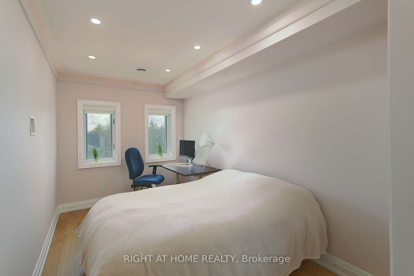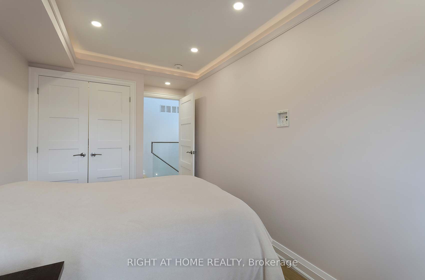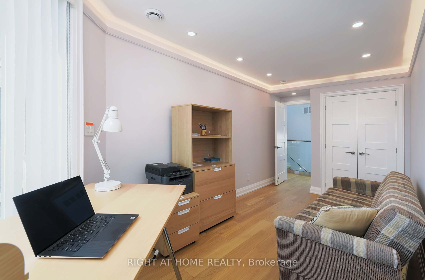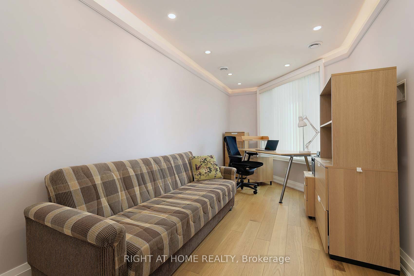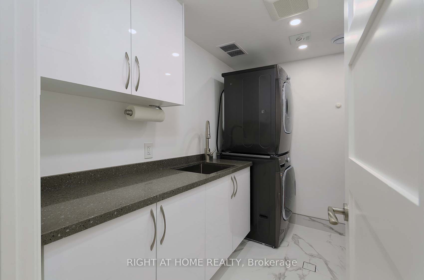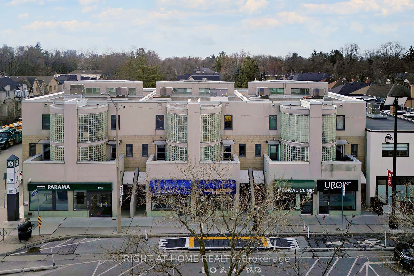
$1,499,000
Est. Payment
$5,725/mo*
*Based on 20% down, 4% interest, 30-year term
Listed by RIGHT AT HOME REALTY
Condo Townhouse•MLS #W12045763•New
Included in Maintenance Fee:
Parking
Common Elements
Client Remarks
Welcome to this fully renovated townhouse in the heart of The Kingsway. As soon as you step in, you'll appreciate the elegance of this beautifully designed space. The main floor features a spacious kitchen with quartz countertops, cabinet organizers, pantry space and Rubinet faucets. The open-concept living area includes a fireplace and 2 patios, ideal for fresh air. The second floor offers 3 spacious bedrooms, each with closet organizers, plus a skylight over the stairs. Most importantly, there are many updates you can't see: new electrical (with 3-phase 208/240V transformer and panel), new plumbing, owned tankless water heater, new & owned HVAC system with built-in humidifier, new ducts, triple-joist insulated flooring, added thermal insulation, sound-insulated walls with adjacent units, over 80 pot lights & ambient lighting throughout, Cat6 wiring in all rooms, roof TV antenna, speakers throughout the main floor, wired for Dolby Atmos 5.1.4 sound, security wiring at entry points, zero noise transmission. The unit boasts 1,736 sq.ft. of living space and offers a rare, convenient entrance and a separate front entrance. Your own underground parking space includes an EV charger. No pet restrictions. Enjoy nearby amenities like the subway, restaurants, and shops at your doorstep.
About This Property
2981A Bloor Street, Etobicoke, M8X 1C1
Home Overview
Basic Information
Walk around the neighborhood
2981A Bloor Street, Etobicoke, M8X 1C1
Shally Shi
Sales Representative, Dolphin Realty Inc
English, Mandarin
Residential ResaleProperty ManagementPre Construction
Mortgage Information
Estimated Payment
$0 Principal and Interest
 Walk Score for 2981A Bloor Street
Walk Score for 2981A Bloor Street

Book a Showing
Tour this home with Shally
Frequently Asked Questions
Can't find what you're looking for? Contact our support team for more information.
Check out 100+ listings near this property. Listings updated daily
See the Latest Listings by Cities
1500+ home for sale in Ontario

Looking for Your Perfect Home?
Let us help you find the perfect home that matches your lifestyle
