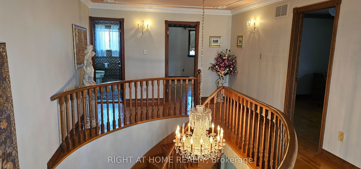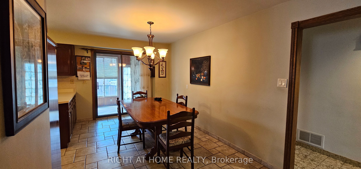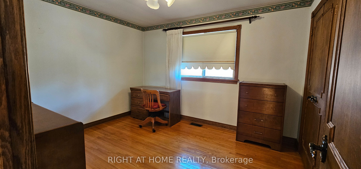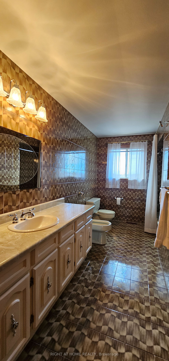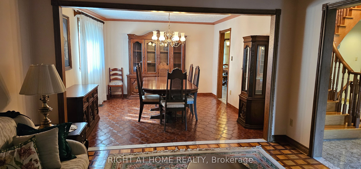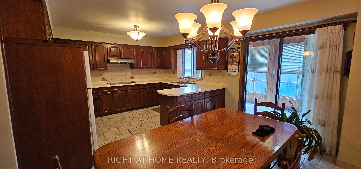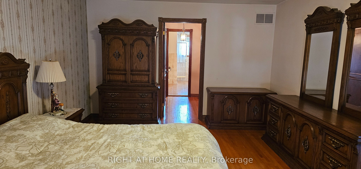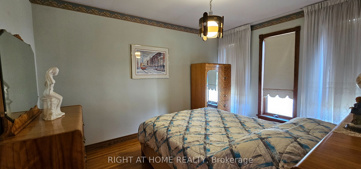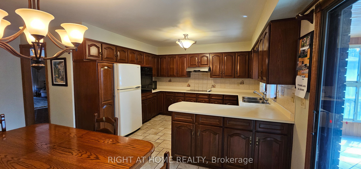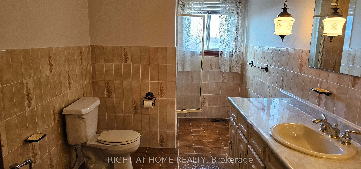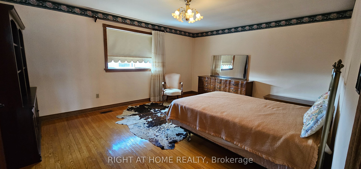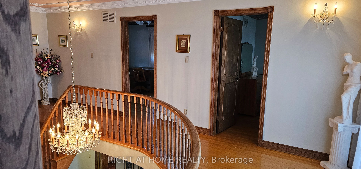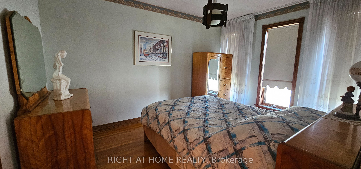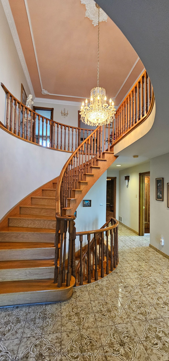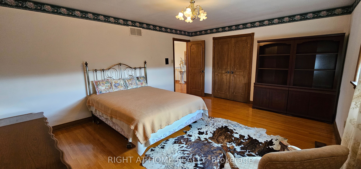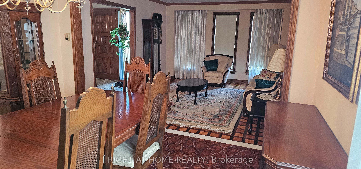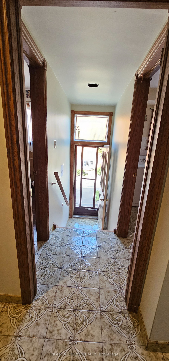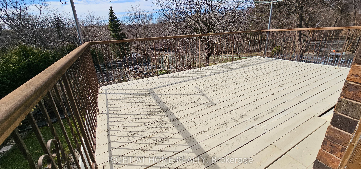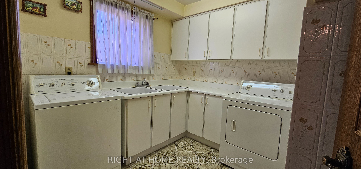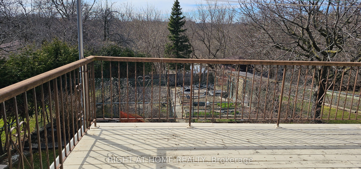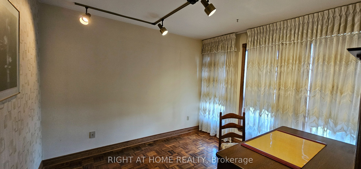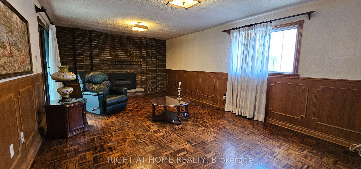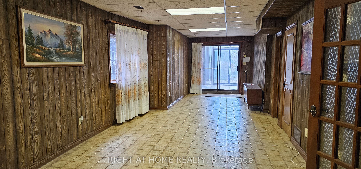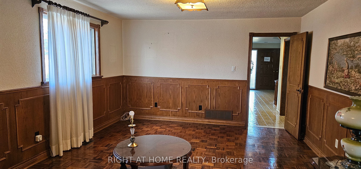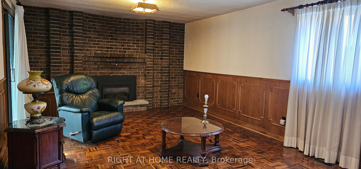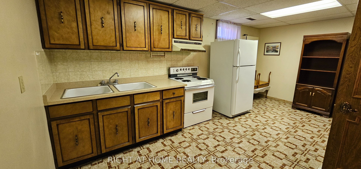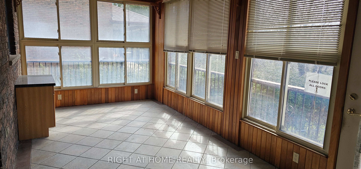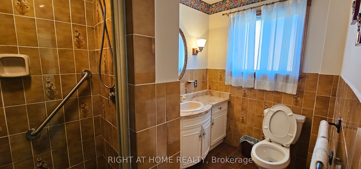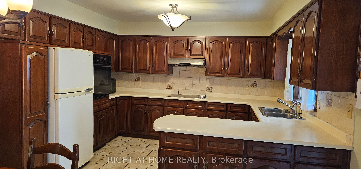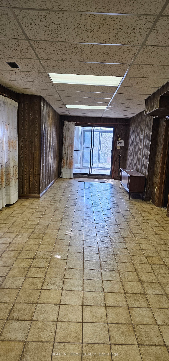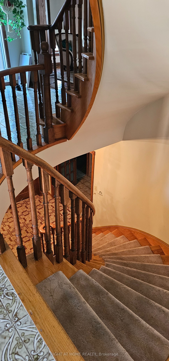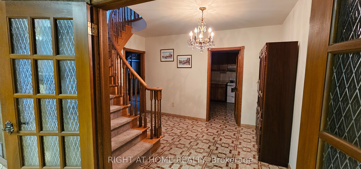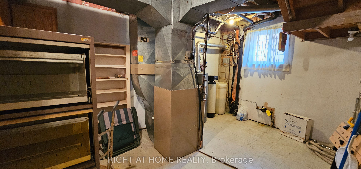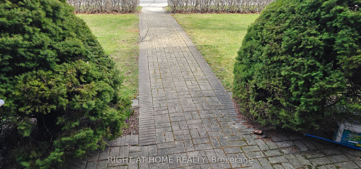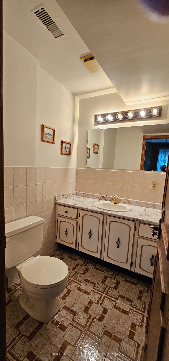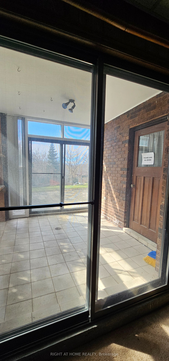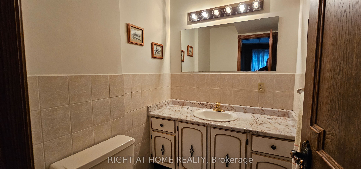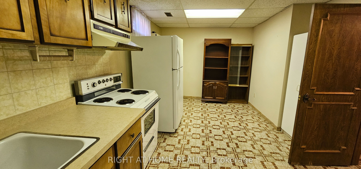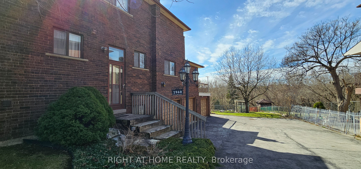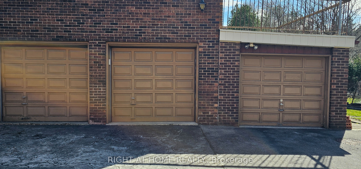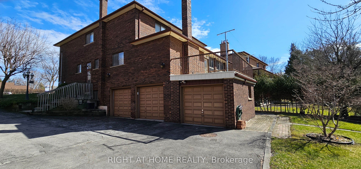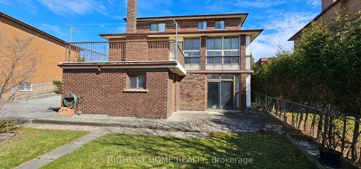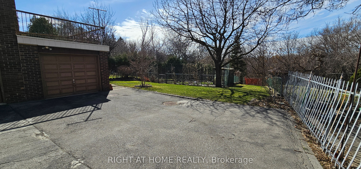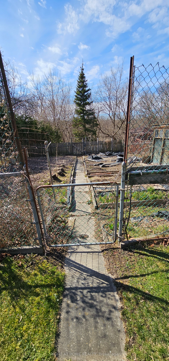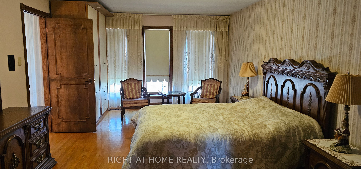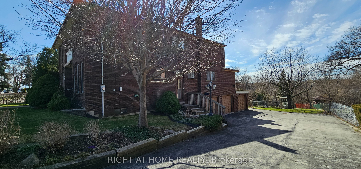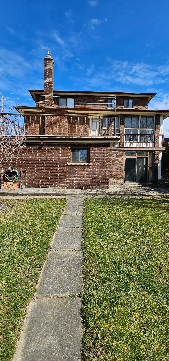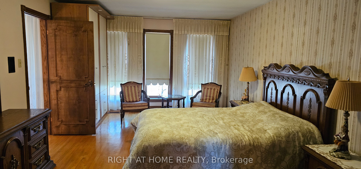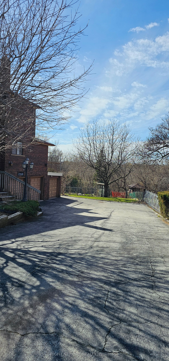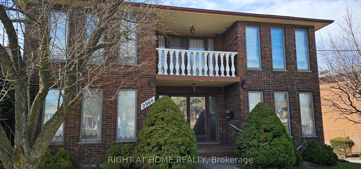
$1,780,000
Est. Payment
$6,798/mo*
*Based on 20% down, 4% interest, 30-year term
Listed by RIGHT AT HOME REALTY
Detached•MLS #W12063737•New
Room Details
| Room | Features | Level |
|---|---|---|
Kitchen 5.58 × 3.65 m | W/O To BalconyCeramic FloorEat-in Kitchen | Ground |
Dining Room 3.65 × 3.65 m | Combined w/LivingCrown MouldingParquet | Ground |
Living Room 4.87 × 3.65 m | Combined w/DiningCrown MouldingParquet | Ground |
Primary Bedroom 6.09 × 3.65 m | Hardwood FloorEnsuite BathDouble Closet | Second |
Bedroom 2 3.96 × 3.04 m | Hardwood FloorDouble ClosetWindow | Second |
Bedroom 3 3.86 × 3.04 m | Hardwood FloorDouble ClosetWindow | Second |
Client Remarks
Must see One of a kind property. Good location near HW 400/401/427, school, parks, transit, airport and place of worship. Over 3100 sqft above grade. 4 spacious bedrooms on second floor. Combined Living room, Dining room, Family room and a Den on main floor. 3-car garage with double driveway.
About This Property
2960 Weston Road, Etobicoke, M9M 2S7
Home Overview
Basic Information
Walk around the neighborhood
2960 Weston Road, Etobicoke, M9M 2S7
Shally Shi
Sales Representative, Dolphin Realty Inc
English, Mandarin
Residential ResaleProperty ManagementPre Construction
Mortgage Information
Estimated Payment
$0 Principal and Interest
 Walk Score for 2960 Weston Road
Walk Score for 2960 Weston Road

Book a Showing
Tour this home with Shally
Frequently Asked Questions
Can't find what you're looking for? Contact our support team for more information.
Check out 100+ listings near this property. Listings updated daily
See the Latest Listings by Cities
1500+ home for sale in Ontario

Looking for Your Perfect Home?
Let us help you find the perfect home that matches your lifestyle
