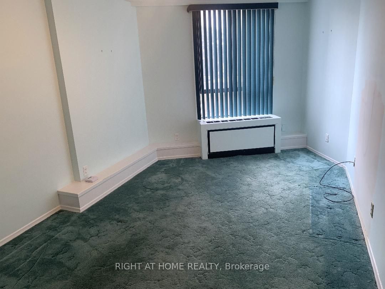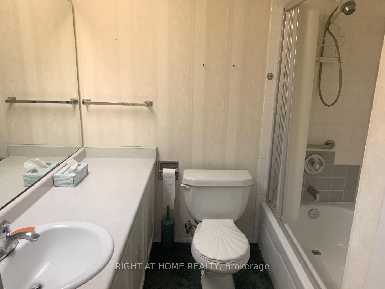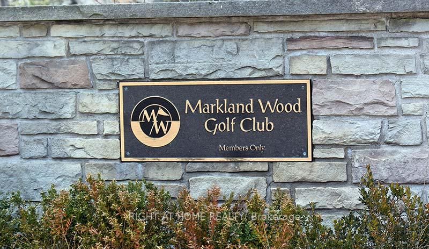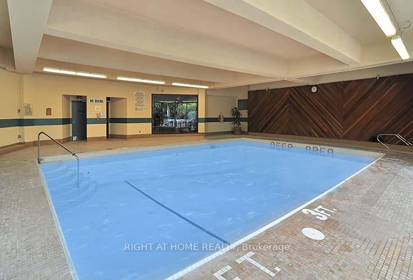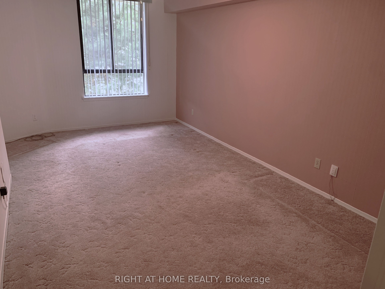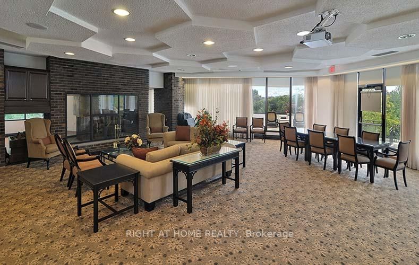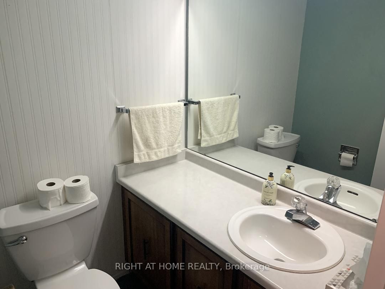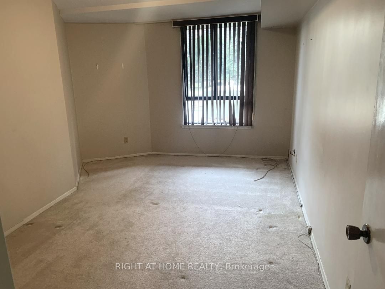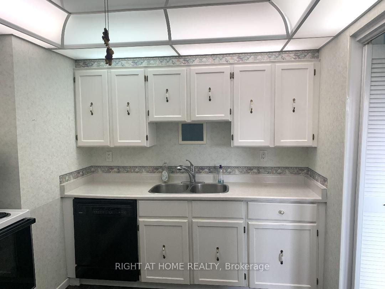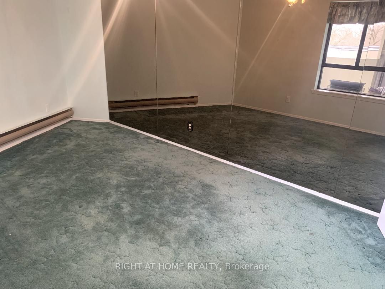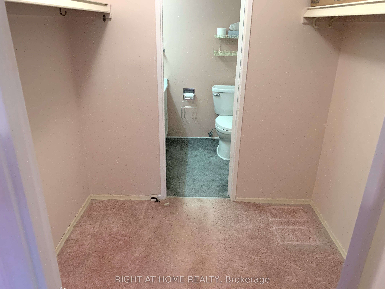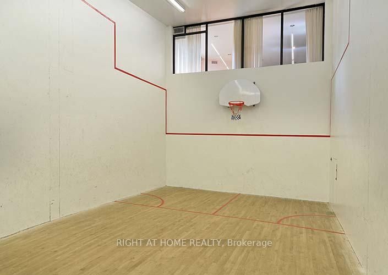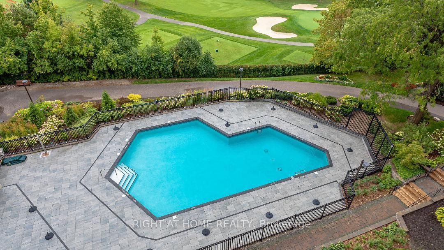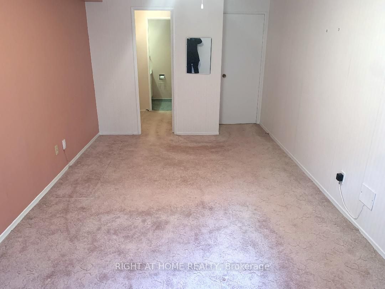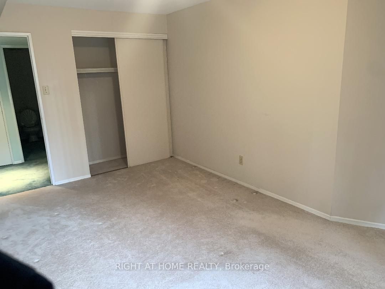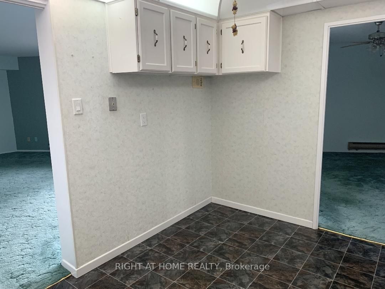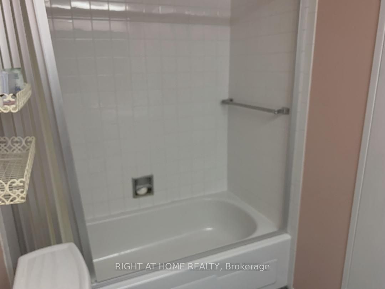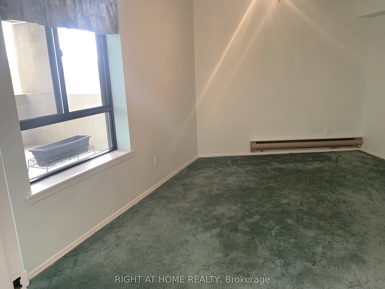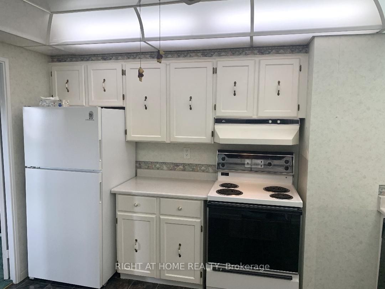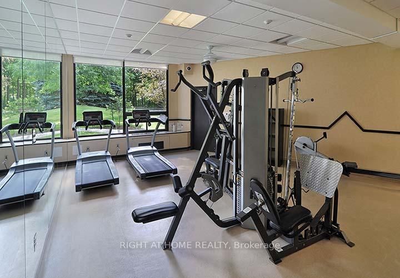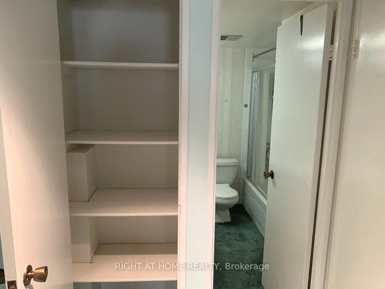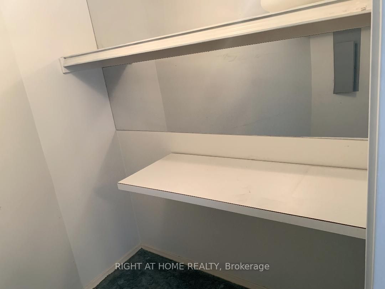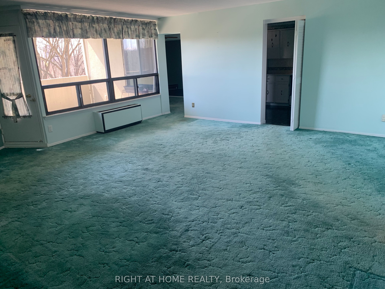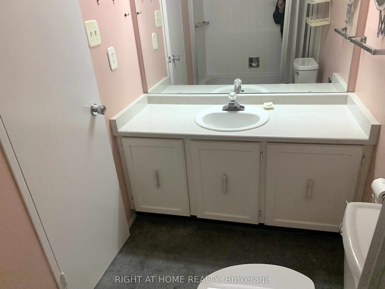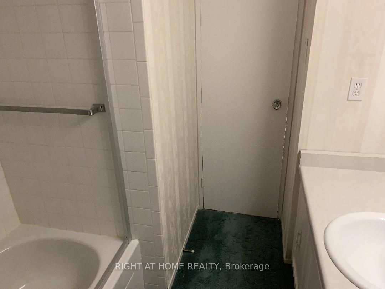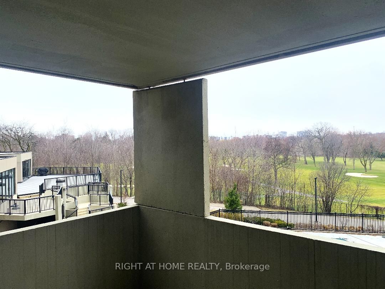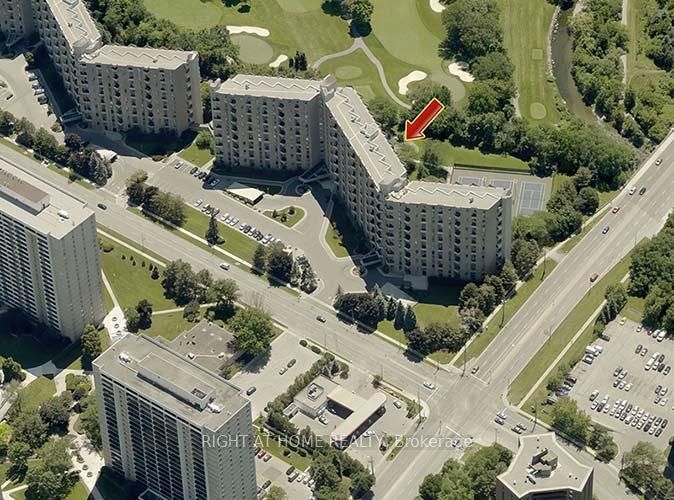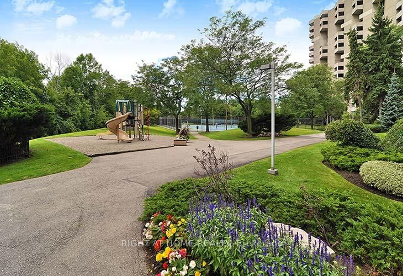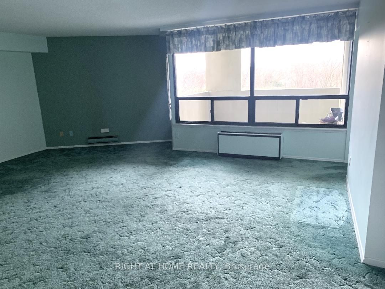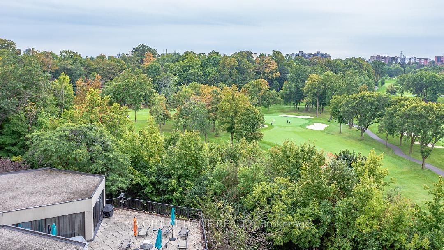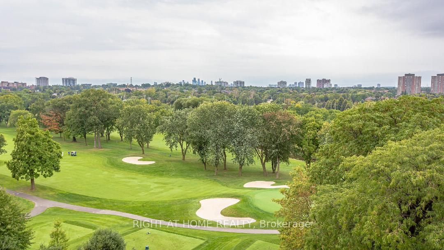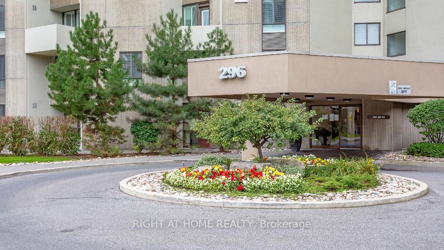
$728,000
Est. Payment
$2,780/mo*
*Based on 20% down, 4% interest, 30-year term
Listed by RIGHT AT HOME REALTY
Condo Apartment•MLS #W12079697•New
Included in Maintenance Fee:
Heat
Hydro
Water
Cable TV
Common Elements
CAC
Parking
Building Insurance
Room Details
| Room | Features | Level |
|---|---|---|
Living Room 6.01 × 5.54 m | Broadloom2 Pc EnsuiteW/O To Balcony | Main |
Kitchen 3.77 × 2.99 m | B/I DishwasherBreakfast Area | Main |
Dining Room 4.6 × 2.86 m | BroadloomMirrored Walls | Main |
Primary Bedroom 5.42 × 3.6 m | BroadloomWalk-In Closet(s)4 Pc Ensuite | Lower |
Bedroom 2 4.66 × 3.09 m | BroadloomWalk-In Closet(s) | Lower |
Bedroom 3 4.8 × 2.88 m | BroadloomCloset | Lower |
Client Remarks
Large 3 Bedroom, 3 bathroom, 2-storey split-level Apartment Suite With Ensuite Locker, Separate Dining Room And 1 Car Parking. Hardwood Parquet Flooring Under Wall To Wall Broadloom. Undisturbed Condition Awaiting Your Renovation Dreams. Sweat Equity Here ! Vacant Blank Canvas - Virtual Tour Includes Virtual Furniture Staging. Gorgeous Golf Course Views From Balcony And Large Living Room. This Is An Diamond In The Rough Awaiting To Be Polished.
About This Property
296 Mill Road, Etobicoke, M9C 4X8
Home Overview
Basic Information
Amenities
BBQs Allowed
Bike Storage
Gym
Indoor Pool
Outdoor Pool
Visitor Parking
Walk around the neighborhood
296 Mill Road, Etobicoke, M9C 4X8
Shally Shi
Sales Representative, Dolphin Realty Inc
English, Mandarin
Residential ResaleProperty ManagementPre Construction
Mortgage Information
Estimated Payment
$0 Principal and Interest
 Walk Score for 296 Mill Road
Walk Score for 296 Mill Road

Book a Showing
Tour this home with Shally
Frequently Asked Questions
Can't find what you're looking for? Contact our support team for more information.
Check out 100+ listings near this property. Listings updated daily
See the Latest Listings by Cities
1500+ home for sale in Ontario

Looking for Your Perfect Home?
Let us help you find the perfect home that matches your lifestyle
