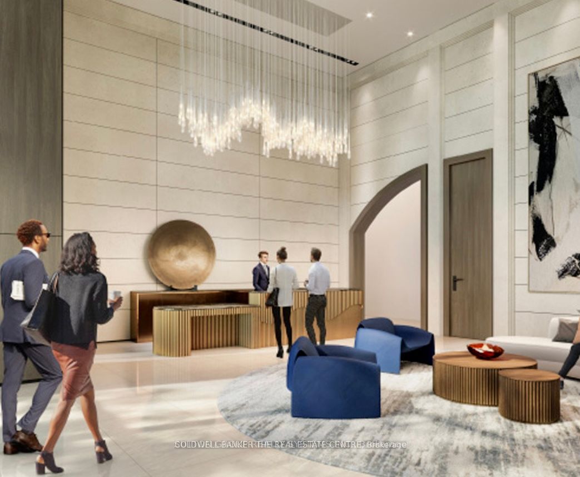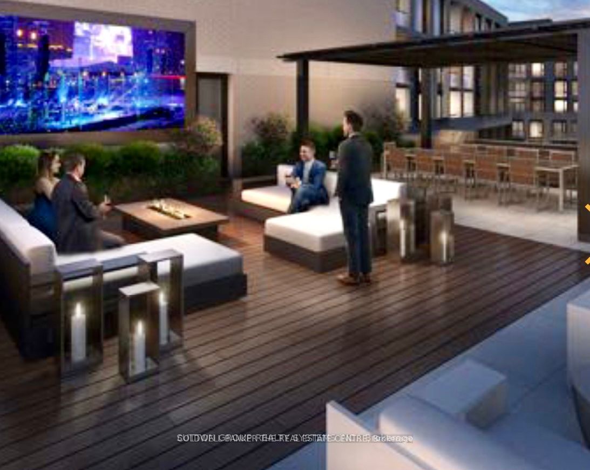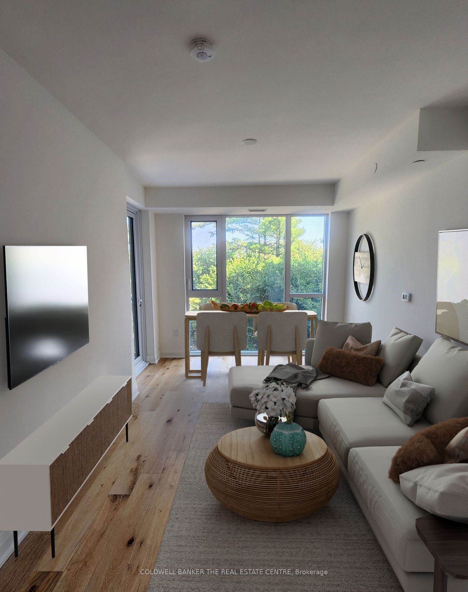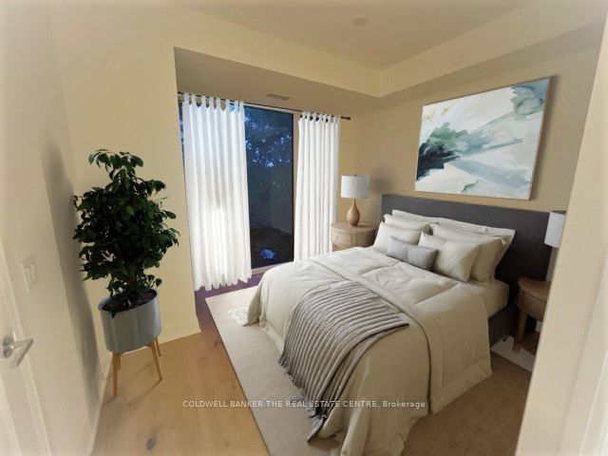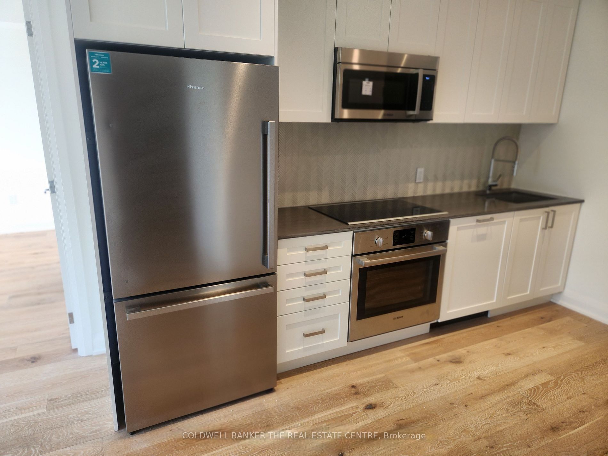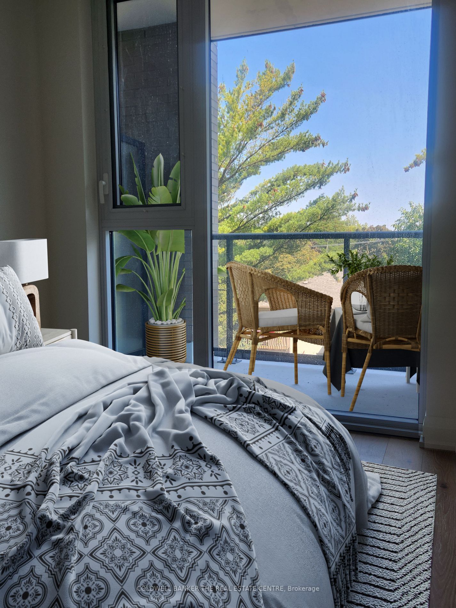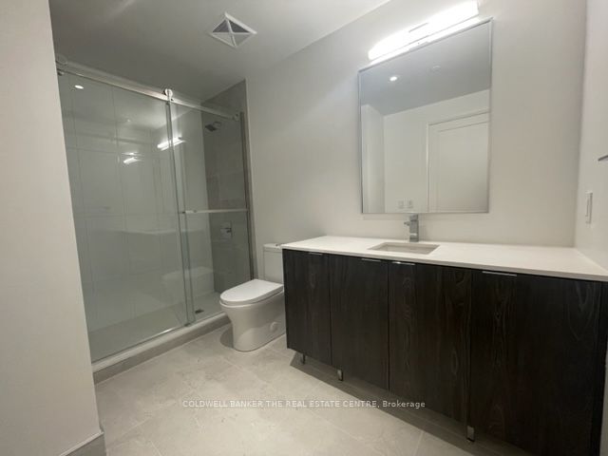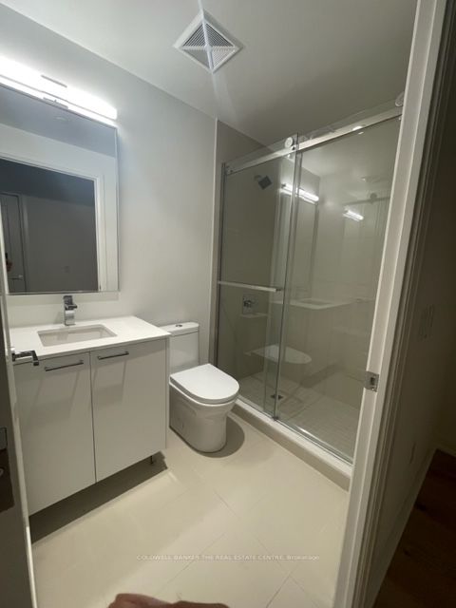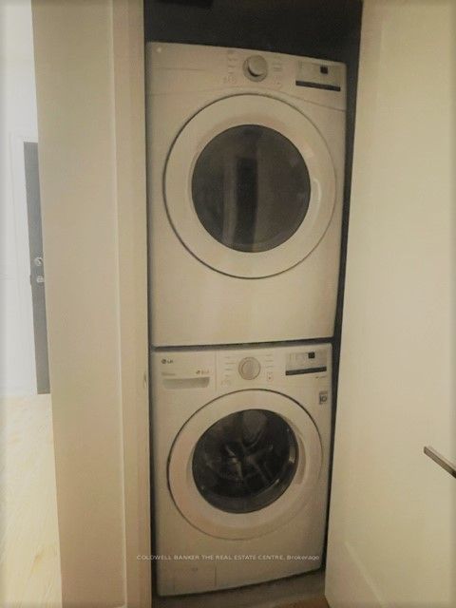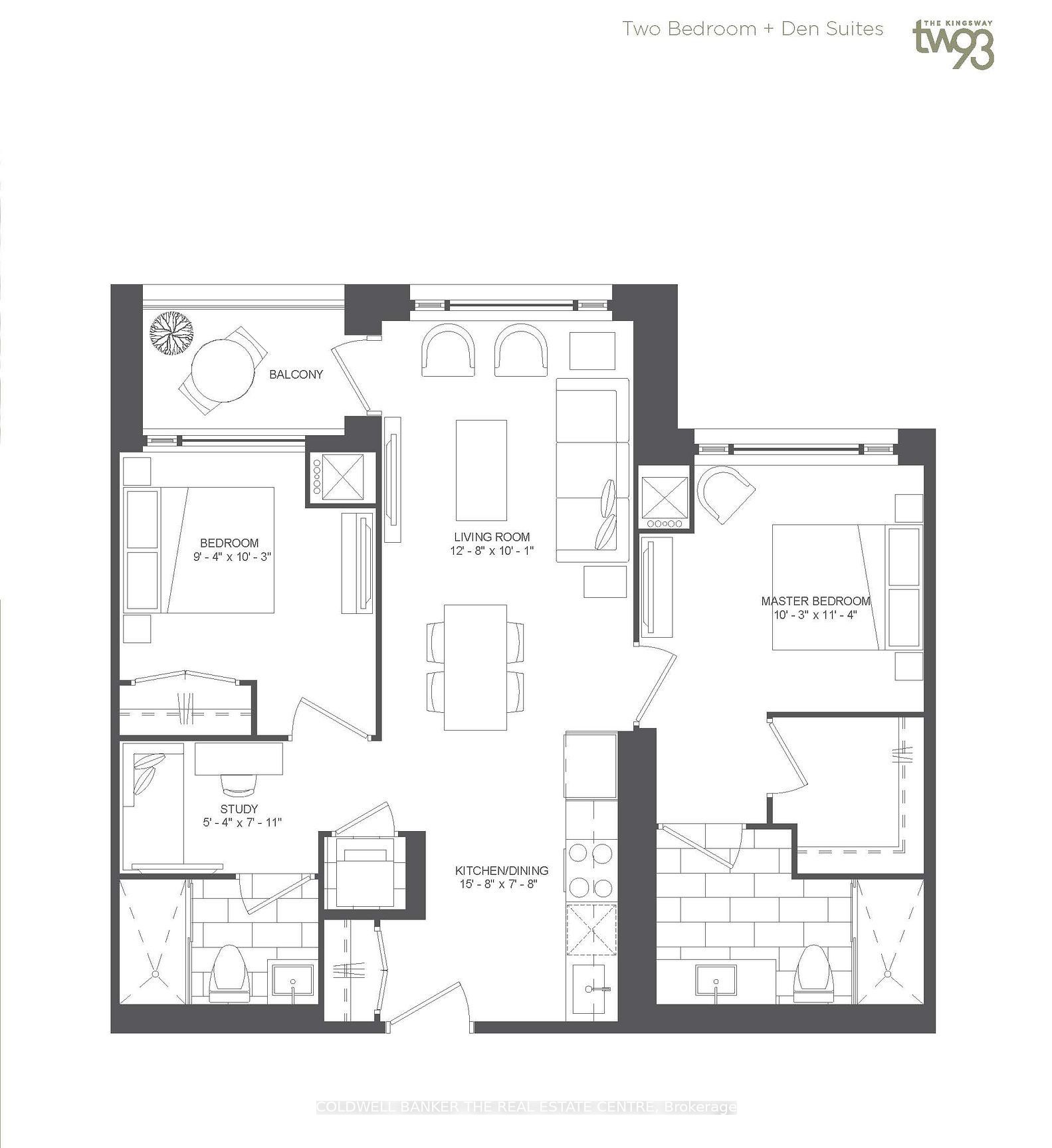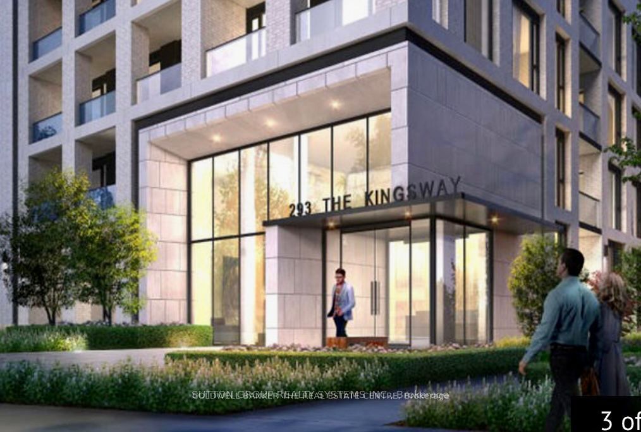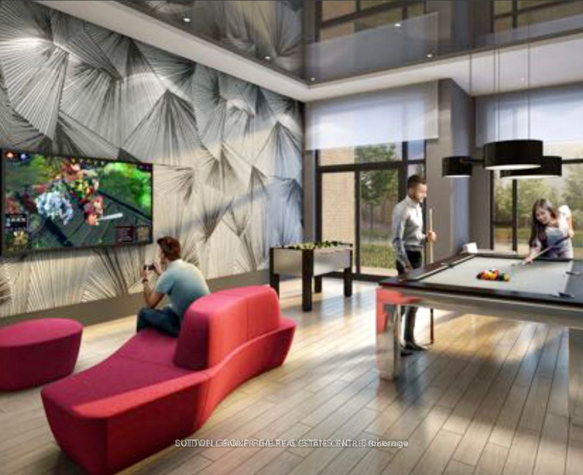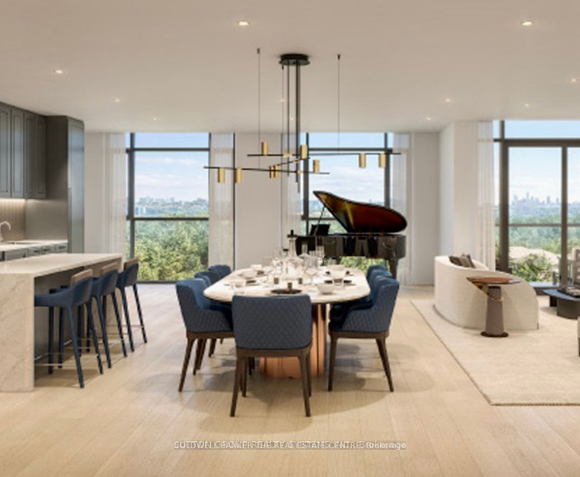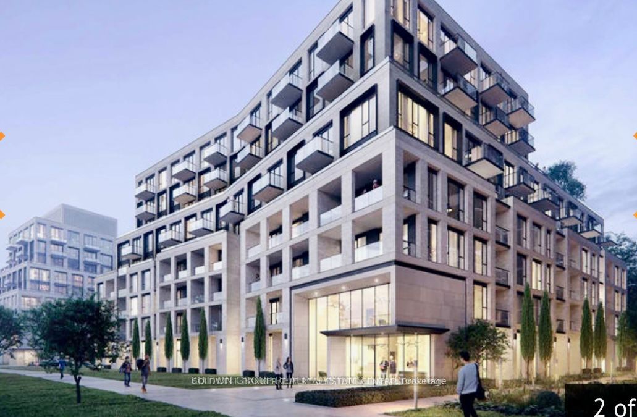
$3,200 /mo
Listed by COLDWELL BANKER THE REAL ESTATE CENTRE
Condo Apartment•MLS #W12201402•New
Room Details
| Room | Features | Level |
|---|---|---|
Kitchen 4.81 × 3 m | B/I AppliancesB/I DishwasherBacksplash | Main |
Living Room 3.89 × 3 m | Open ConceptHardwood FloorCombined w/Living | Main |
Dining Room 3.89 × 3 m | Open ConceptHardwood FloorCombined w/Living | Main |
Primary Bedroom 3.47 × 3.13 m | 4 Pc EnsuiteWalk-In Closet(s)Hardwood Floor | Main |
Bedroom 2 3.13 × 2.37 m | Double ClosetHardwood Floor | Main |
Client Remarks
Luxury Living at 293 The Kingsway. 875sqft Open Concept Split layout 2+1 bdrms, 2Baths+Balcony+Parking+Locker & 9'foot ceilings. Unit features high-end modern finishes, floor to ceiling windows, full size stainless steel appliances. Primary bedroom with walk in closet & 3pc ensuite. Full Size Frnt Ld Washer/Dryer. Conveniently located steps to parks, schools, shopping, cafes, restaurants, golf courses, LCBO, bank, etc. Building amenities include concierge, fitness center, rooftop terrace, pet spa, games room, Electric Car Charging Stations party room, lounge & more. Steps to shops at Humbertown, one bus to subway! Easy Access to Downtown and Pearson Airport.
About This Property
293 The Kingsway N/A, Etobicoke, M9A 5E2
Home Overview
Basic Information
Walk around the neighborhood
293 The Kingsway N/A, Etobicoke, M9A 5E2
Shally Shi
Sales Representative, Dolphin Realty Inc
English, Mandarin
Residential ResaleProperty ManagementPre Construction
 Walk Score for 293 The Kingsway N/A
Walk Score for 293 The Kingsway N/A

Book a Showing
Tour this home with Shally
Frequently Asked Questions
Can't find what you're looking for? Contact our support team for more information.
See the Latest Listings by Cities
1500+ home for sale in Ontario

Looking for Your Perfect Home?
Let us help you find the perfect home that matches your lifestyle
