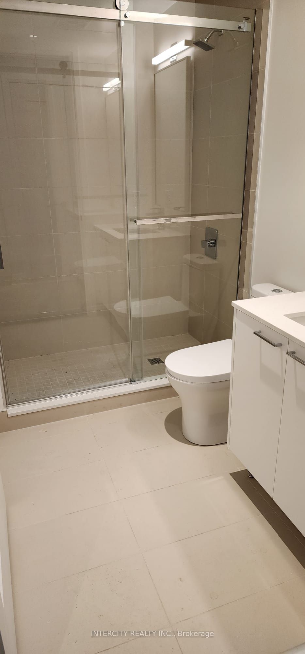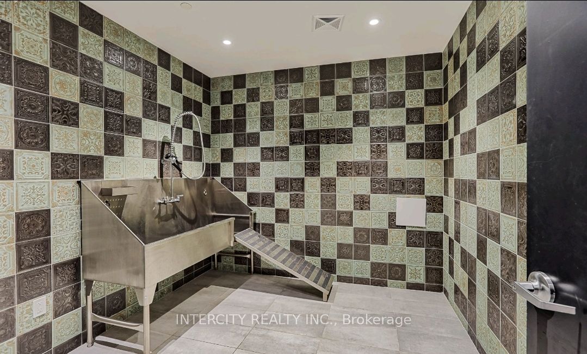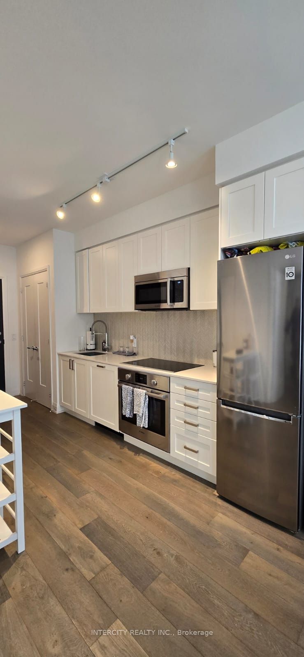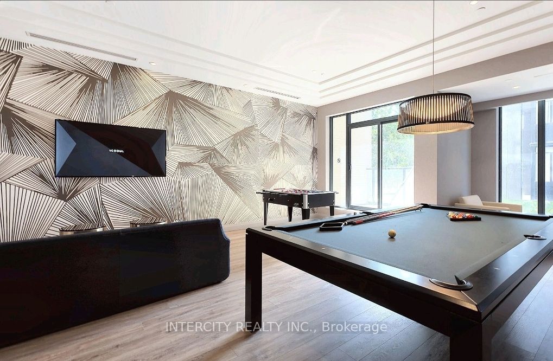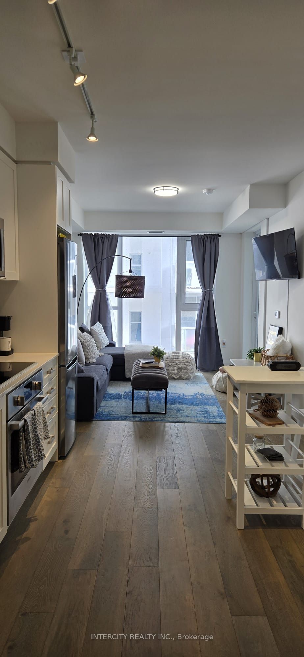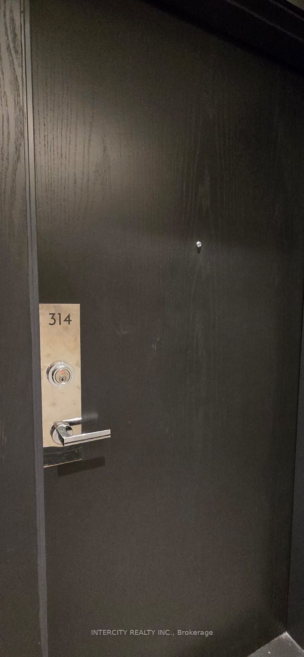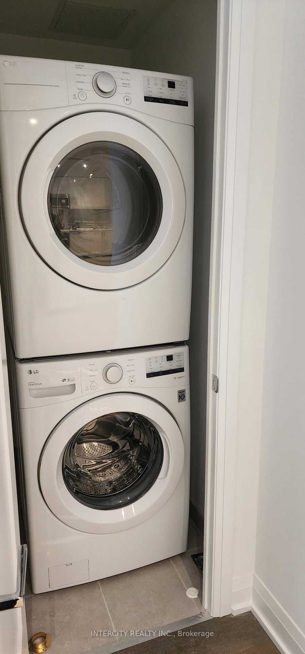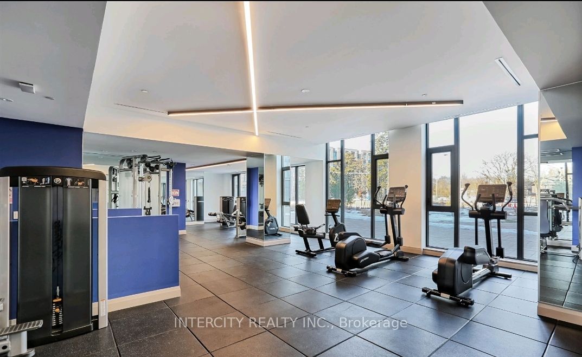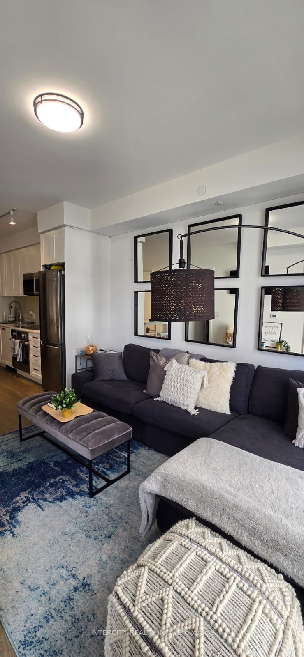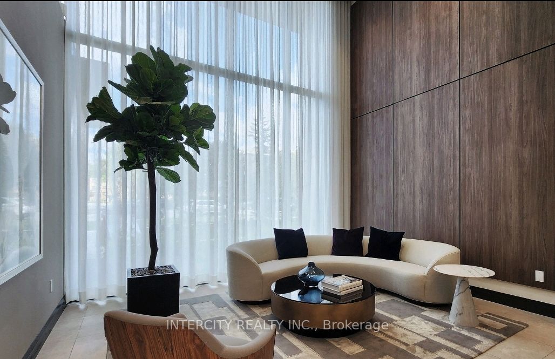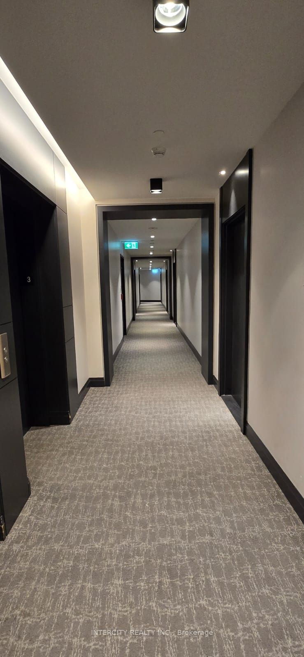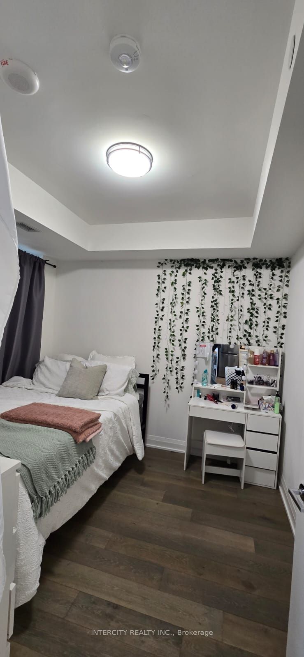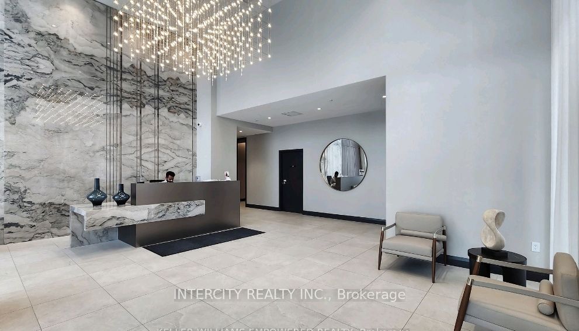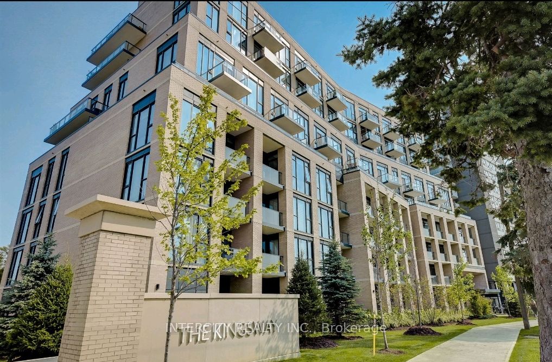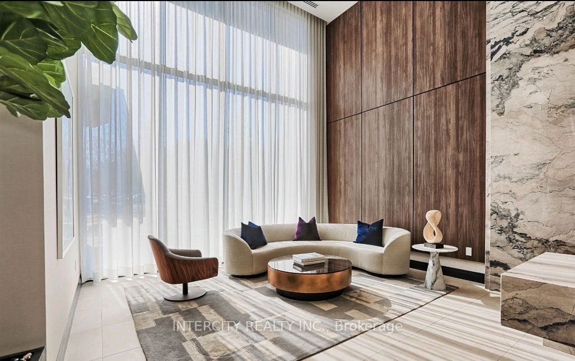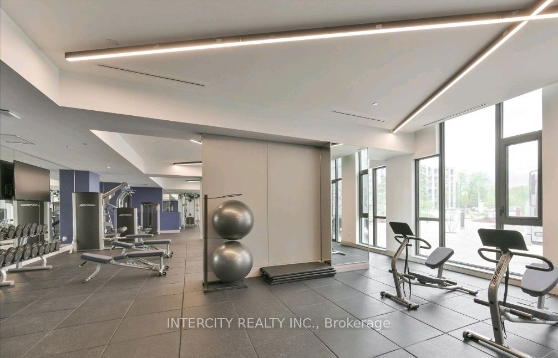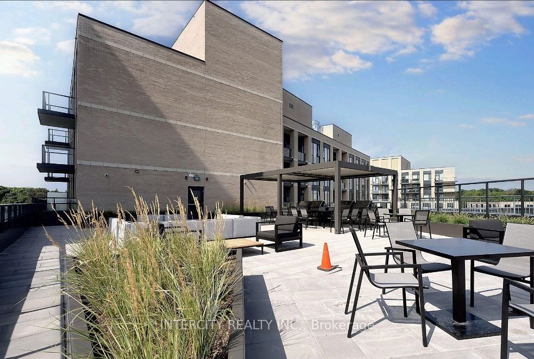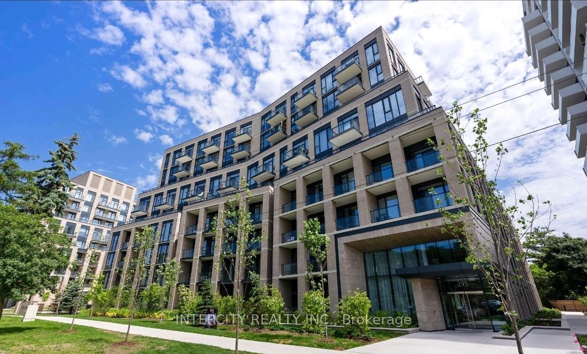
$645,000
Est. Payment
$2,463/mo*
*Based on 20% down, 4% interest, 30-year term
Listed by INTERCITY REALTY INC.
Condo Apartment•MLS #W12089278•New
Included in Maintenance Fee:
Common Elements
Building Insurance
Parking
Room Details
| Room | Features | Level |
|---|---|---|
Living Room 8.7 × 3.32 m | Combined w/LivingHardwood FloorBalcony | Main |
Dining Room 8.7 × 3.32 m | Combined w/KitchenHardwood Floor | Main |
Kitchen 8.7 × 3.32 m | Combined w/DiningStainless Steel Appl | Main |
Primary Bedroom 2.95 × 3.35 m | Main |
Client Remarks
Welcome to 293 Kingsway! 1 bedroom/1 washroom floor plan in one of Etobicoke's most sought-after developments. Equipped with a Gourmet Chef's Kitchen with Stainless Steel Full Size Appliances, Sleek Shaker Cabinets with Ample Storage and Beautiful Hardwood Floors. The largest private fitness studio in the area. Featuring an expensive rooftop terrace with cozy lounges. Including top-tier concierge services, a pet-spa and more. 293 The Kingsway is a gateway to sophisticated living. Unit comes with1 underground parking spot.
About This Property
293 The Kingsway N/A, Etobicoke, M9A 0E8
Home Overview
Basic Information
Amenities
Bike Storage
Elevator
Exercise Room
Recreation Room
Rooftop Deck/Garden
Walk around the neighborhood
293 The Kingsway N/A, Etobicoke, M9A 0E8
Shally Shi
Sales Representative, Dolphin Realty Inc
English, Mandarin
Residential ResaleProperty ManagementPre Construction
Mortgage Information
Estimated Payment
$0 Principal and Interest
 Walk Score for 293 The Kingsway N/A
Walk Score for 293 The Kingsway N/A

Book a Showing
Tour this home with Shally
Frequently Asked Questions
Can't find what you're looking for? Contact our support team for more information.
See the Latest Listings by Cities
1500+ home for sale in Ontario

Looking for Your Perfect Home?
Let us help you find the perfect home that matches your lifestyle
