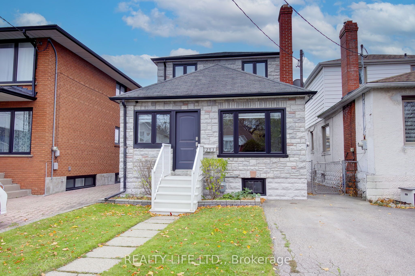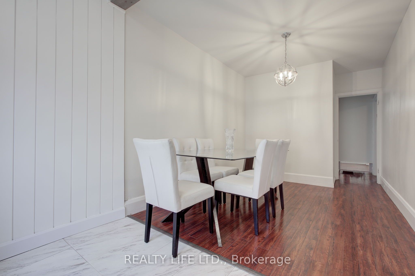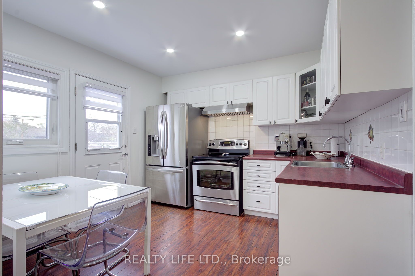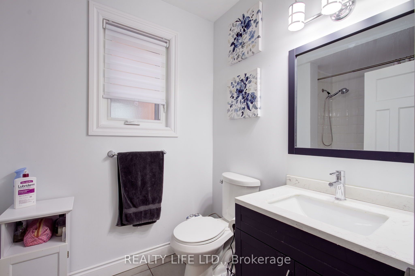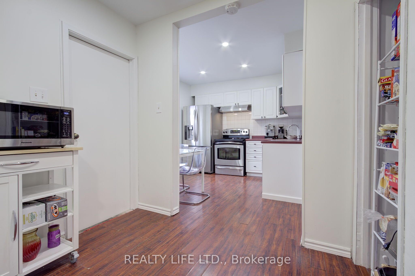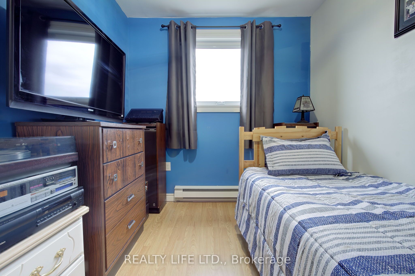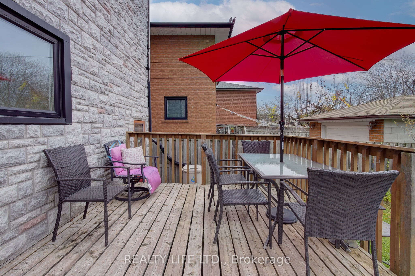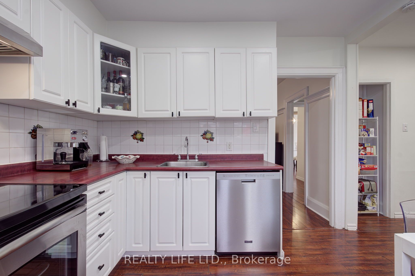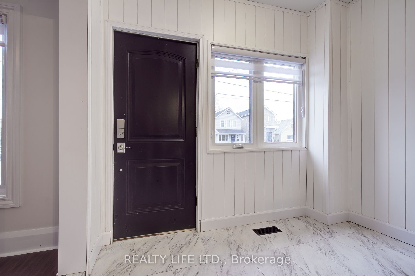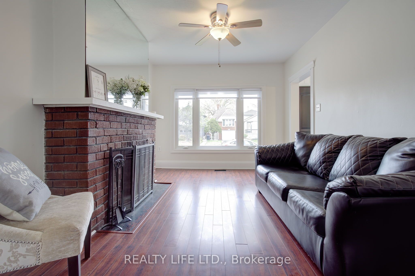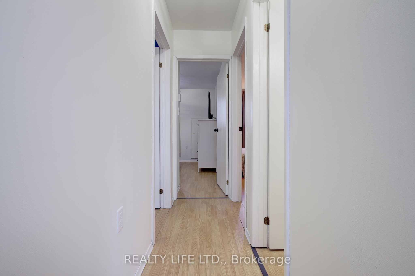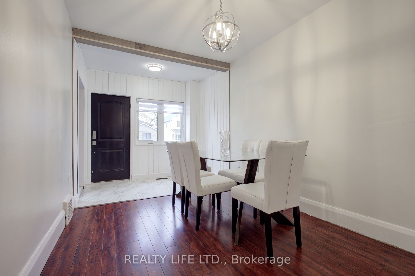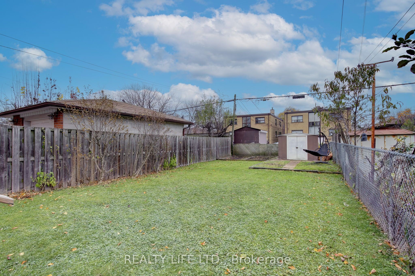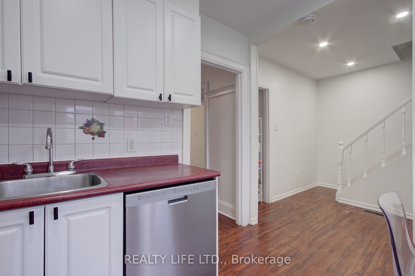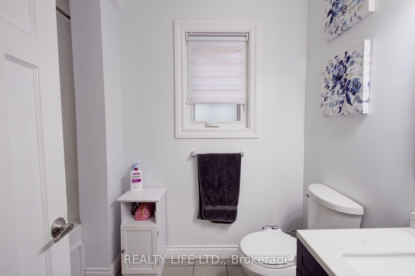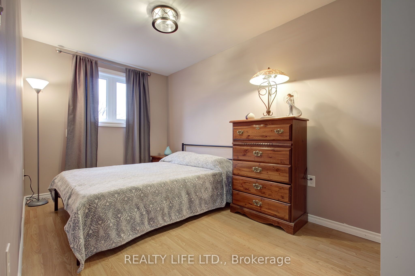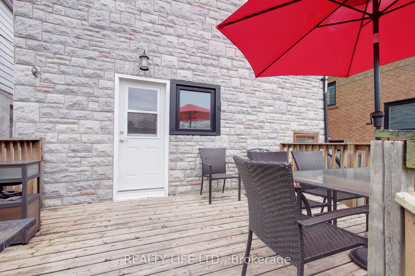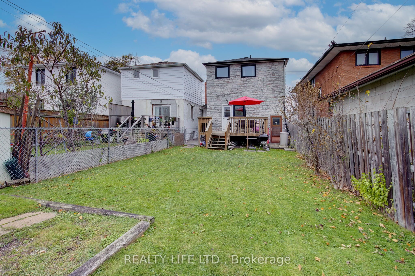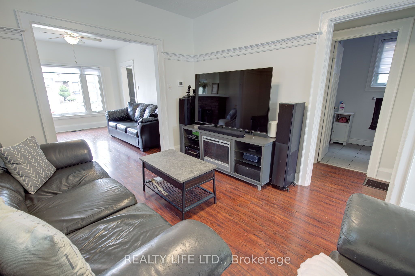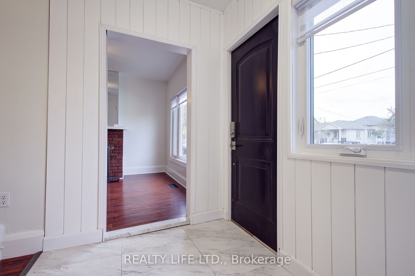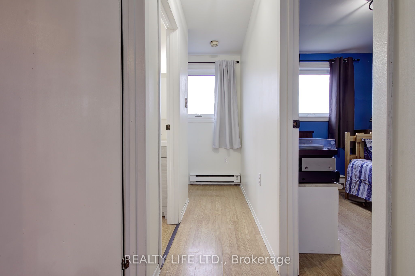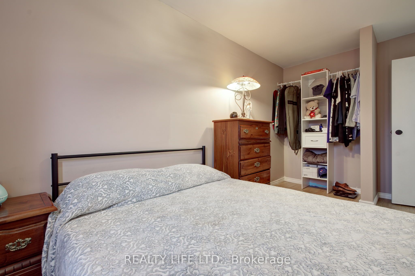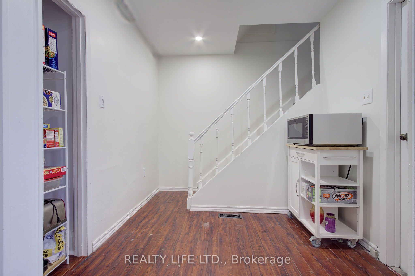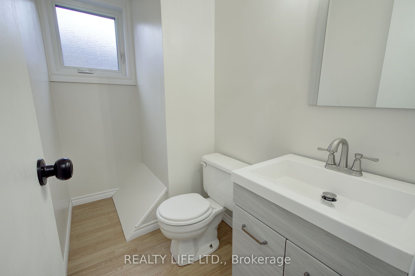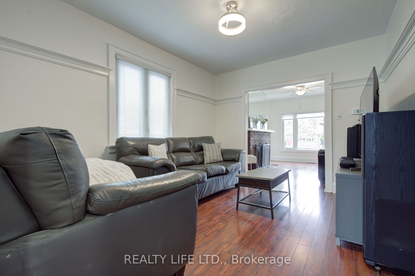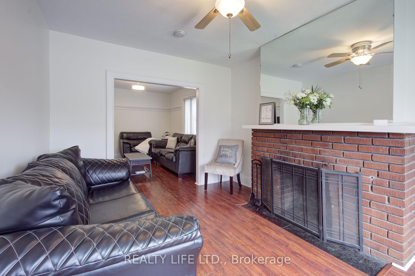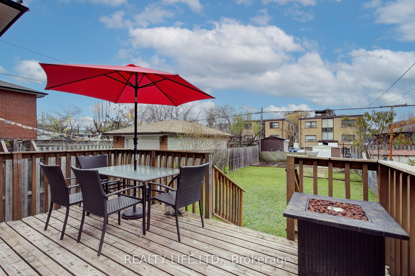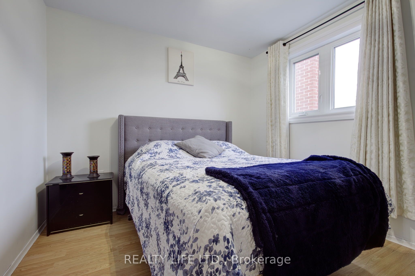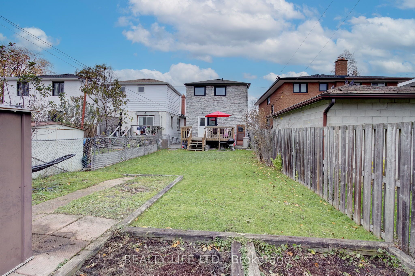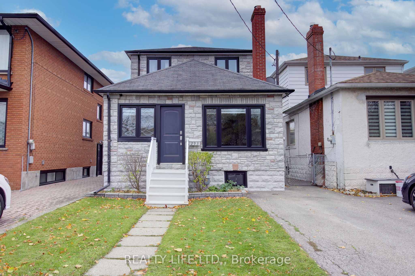
$1,299,900
Est. Payment
$4,965/mo*
*Based on 20% down, 4% interest, 30-year term
Listed by REALTY LIFE LTD.
Detached•MLS #W12039818•Extension
Room Details
| Room | Features | Level |
|---|---|---|
Living Room 4.04 × 3.13 m | LaminateOverlooks DiningWindow | Ground |
Dining Room 3.94 × 3.13 m | LaminateOverlooks LivingWindow | Ground |
Kitchen 3.13 × 3.05 m | Eat-in KitchenStainless Steel ApplW/O To Deck | Ground |
Primary Bedroom 3.5 × 3.33 m | LaminateDouble ClosetWindow | Second |
Bedroom 2 4.59 × 2.43 m | LaminateClosetWindow | Second |
Bedroom 3 3.13 × 2.41 m | LaminateDouble ClosetOverlooks Backyard | Second |
Client Remarks
Bright & Spacious 3 Bedroom, 2 Storey Detached Home! Great Curb Appeal! Superb Floor Plan. Large Kitchen With Walk Out To Deck. Main Floor Family Room. Large Primary Bedroom With Double Closet. 3 Bedrooms On The Second Floor - Generous Room Sizes. Laminate Flooring. Separate Entrance To Basement. Excellent Location - Close To T.T.C., Go-Train, Schools, Shopping, QEW. Easy Access To Downtown. **EXTRAS** Ideal For Entertaining! Walk-Out To Large Backyard Deck Overlooking Yard. Windows Replaced In 2018. Basement Exterior East Wall Waterproofed In 2018. Lot Size Obtained From M.P.A.C. & Geowarehouse.
About This Property
293 Melrose Street, Etobicoke, M8Z 1G7
Home Overview
Basic Information
Walk around the neighborhood
293 Melrose Street, Etobicoke, M8Z 1G7
Shally Shi
Sales Representative, Dolphin Realty Inc
English, Mandarin
Residential ResaleProperty ManagementPre Construction
Mortgage Information
Estimated Payment
$0 Principal and Interest
 Walk Score for 293 Melrose Street
Walk Score for 293 Melrose Street

Book a Showing
Tour this home with Shally
Frequently Asked Questions
Can't find what you're looking for? Contact our support team for more information.
See the Latest Listings by Cities
1500+ home for sale in Ontario

Looking for Your Perfect Home?
Let us help you find the perfect home that matches your lifestyle
