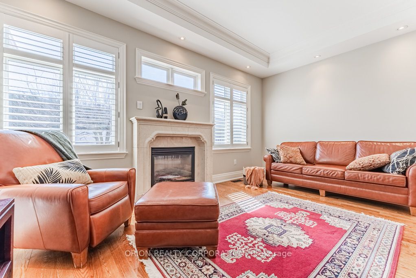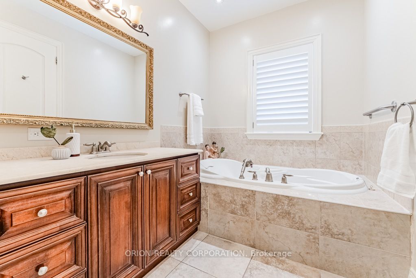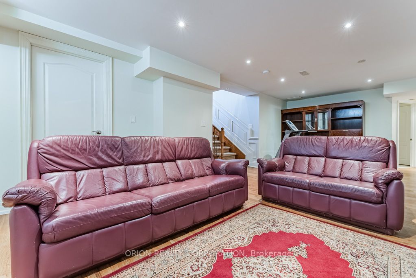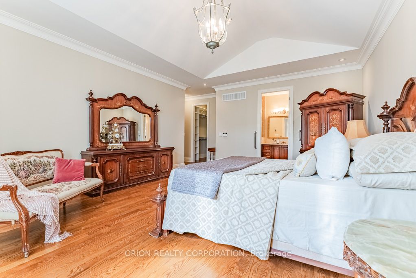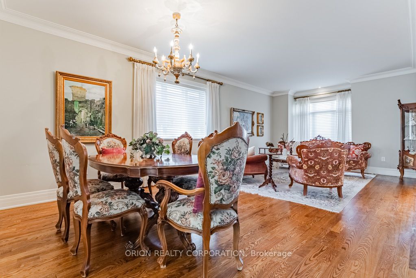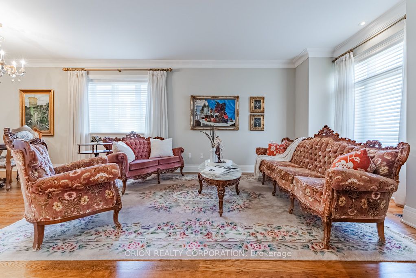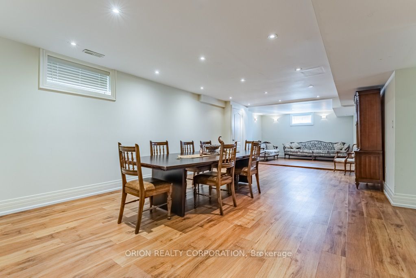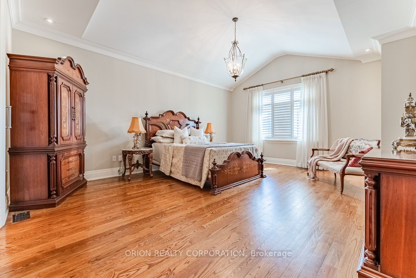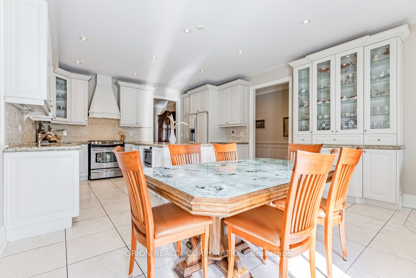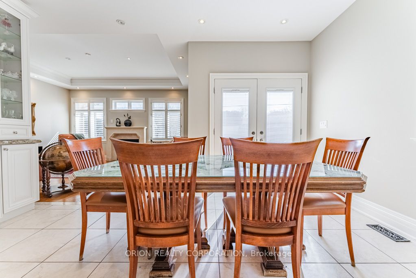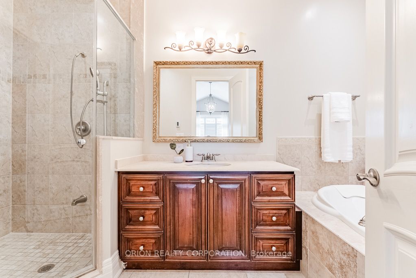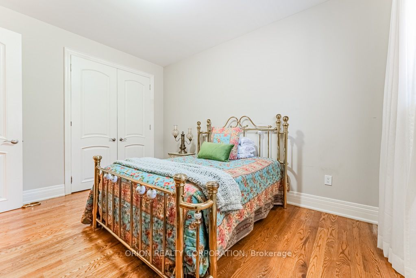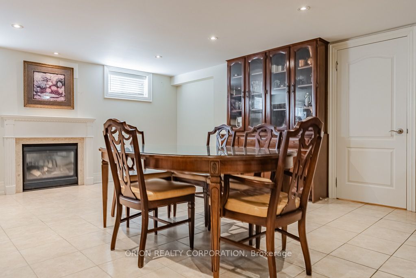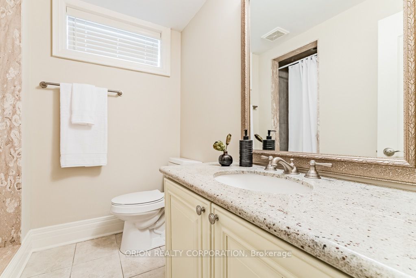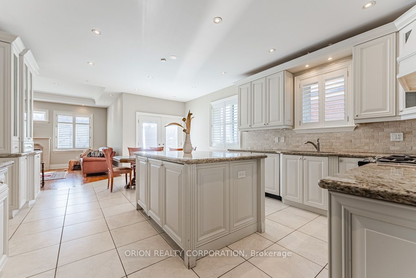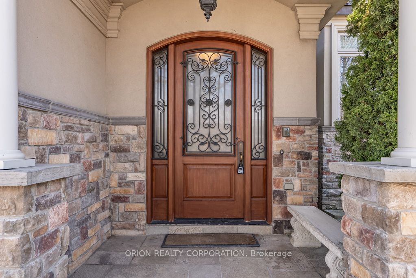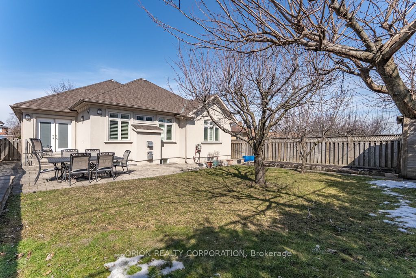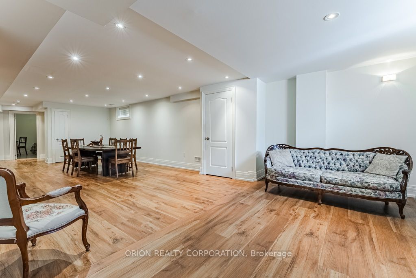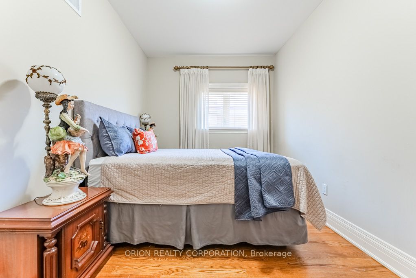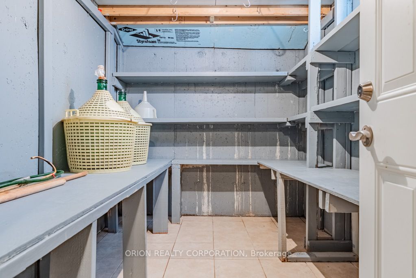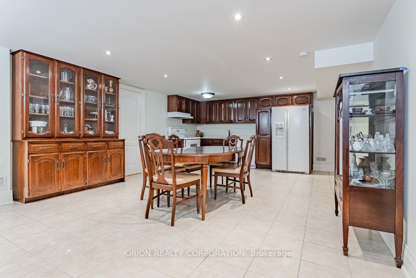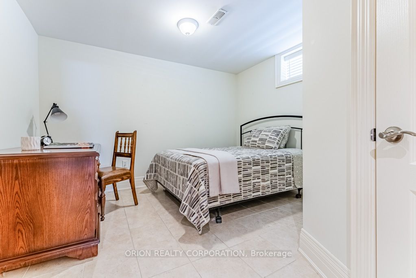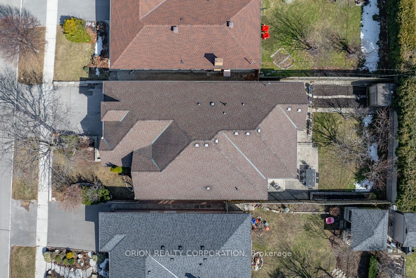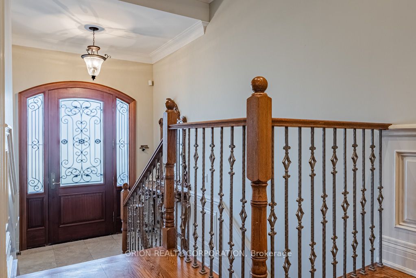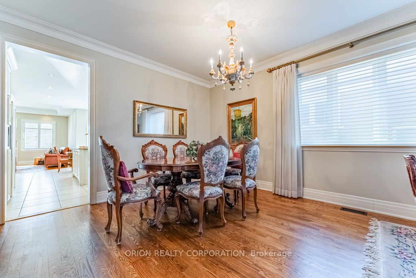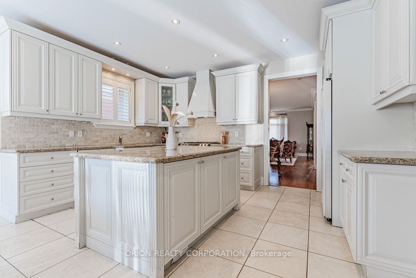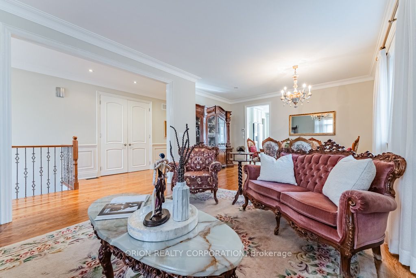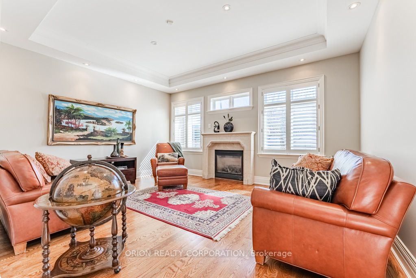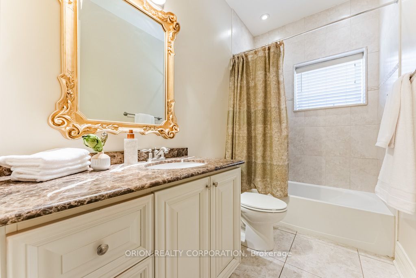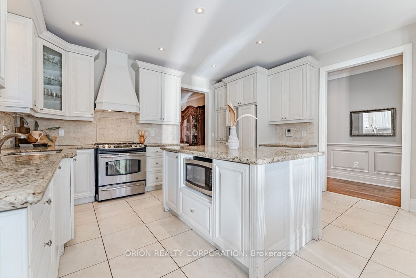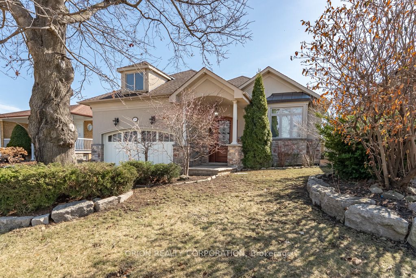
$1,895,000
Est. Payment
$7,238/mo*
*Based on 20% down, 4% interest, 30-year term
Listed by ORION REALTY CORPORATION
Detached•MLS #W12040861•New
Room Details
| Room | Features | Level |
|---|---|---|
Living Room 5.23 × 3.81 m | Combined w/DiningLarge WindowCrown Moulding | Main |
Dining Room 4.62 × 2.92 m | Combined w/LivingLarge WindowCrown Moulding | Main |
Kitchen 4.62 × 6.5 m | Eat-in KitchenCentre IslandW/O To Porch | Main |
Primary Bedroom 5.79 × 4.6 m | 4 Pc EnsuiteCathedral Ceiling(s)Walk-In Closet(s) | Main |
Bedroom 2 4.11 × 3.3 m | Walk-In Closet(s)Large Window | Main |
Bedroom 3 4.11 × 2.72 m | Large ClosetLarge Window | Main |
Client Remarks
An exceptionally rare find! Spacious and bright bungalow boasting over 4,300 sq feet of living space - 2,300 sf main floor and 2,000 sf finished basement. Rebuilt and transformed in 2007 using top-quality finishes, this home features a sprawling main floor with nine-foot ceilings and spacious living areas that are filled with natural light. The designer eat-in kitchen with custom cabinetry and centre island, opens to a large family room with fireplace and walks out to the south-facing, landscaped yard. Three bedrooms including a spectacular primary suite featuring a cathedral ceiling, full ensuite and a generous walk-in closet. The fully finished lower level is equally impressive and provides an extraordinary opportunity for multi-generational living. A substantial kitchen with dining area and fireplace, bedroom, bathroom and two separate living areas along with a full laundry room and generous storage areas make this a unique and exceptional home. Fantastic location - steps to transit, top-rated schools, walking and biking trails, parks, tennis court, community pool and library. Easy access to highways and minutes from Pearson Airport.
About This Property
293 La Rose Avenue, Etobicoke, M9P 1B8
Home Overview
Basic Information
Walk around the neighborhood
293 La Rose Avenue, Etobicoke, M9P 1B8
Shally Shi
Sales Representative, Dolphin Realty Inc
English, Mandarin
Residential ResaleProperty ManagementPre Construction
Mortgage Information
Estimated Payment
$0 Principal and Interest
 Walk Score for 293 La Rose Avenue
Walk Score for 293 La Rose Avenue

Book a Showing
Tour this home with Shally
Frequently Asked Questions
Can't find what you're looking for? Contact our support team for more information.
See the Latest Listings by Cities
1500+ home for sale in Ontario

Looking for Your Perfect Home?
Let us help you find the perfect home that matches your lifestyle
