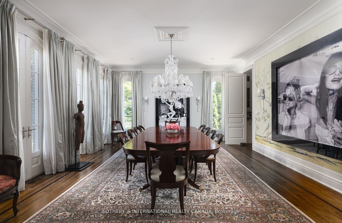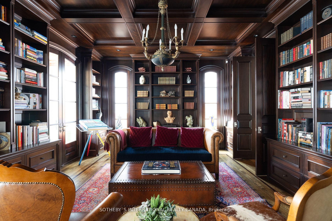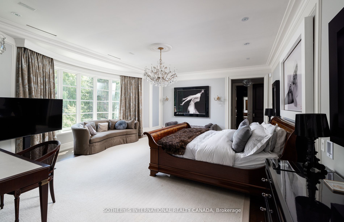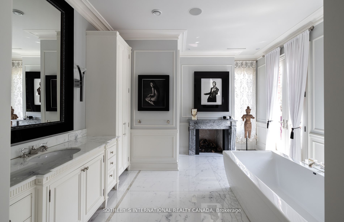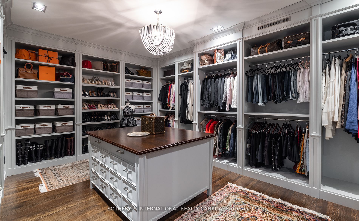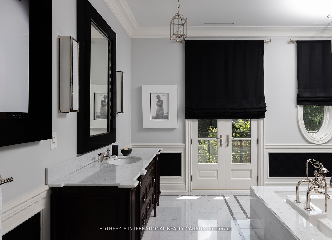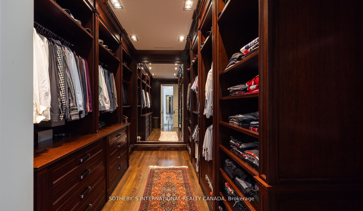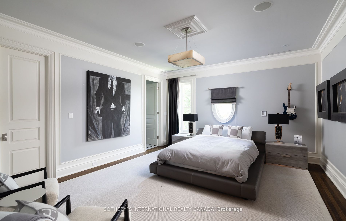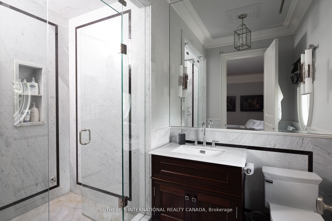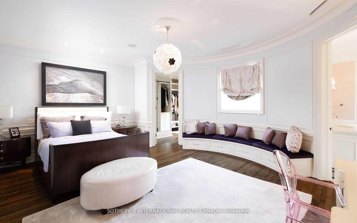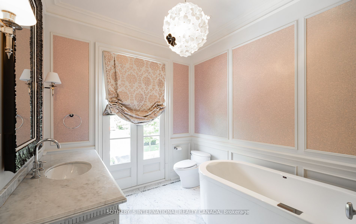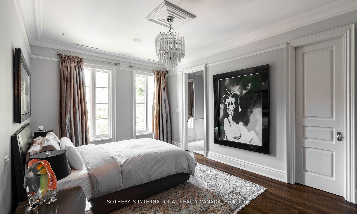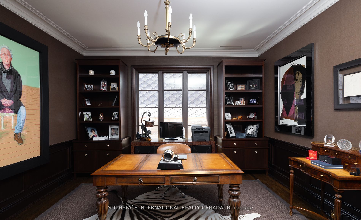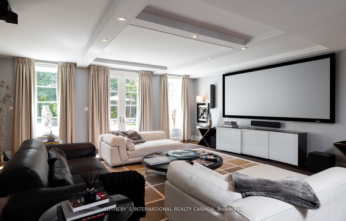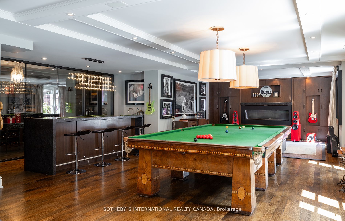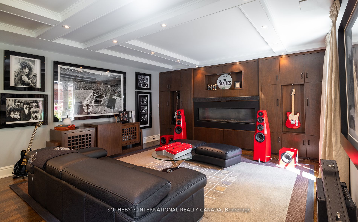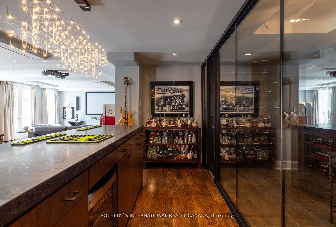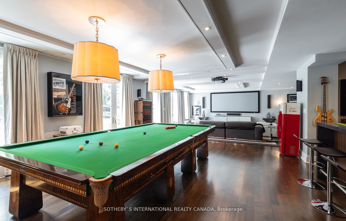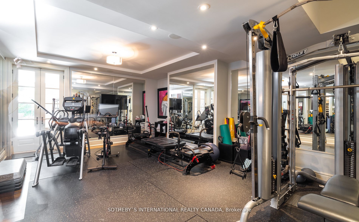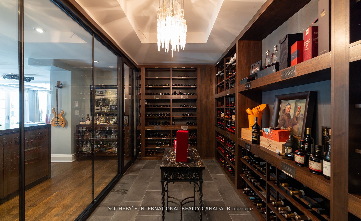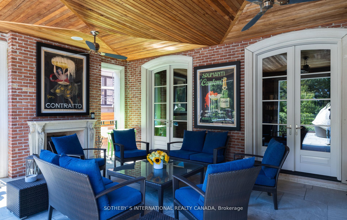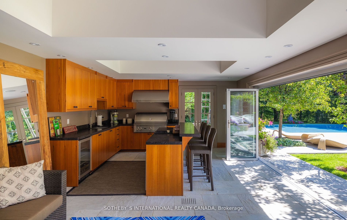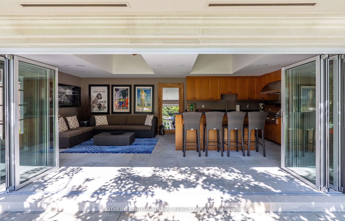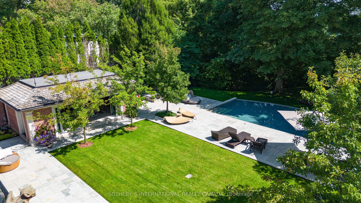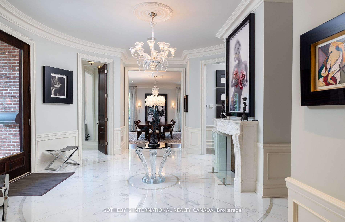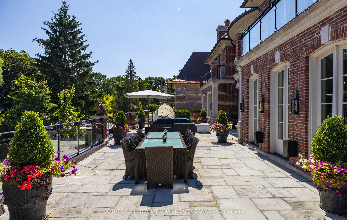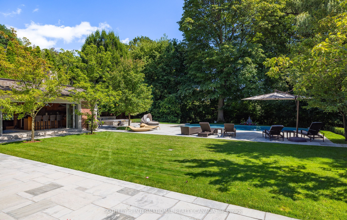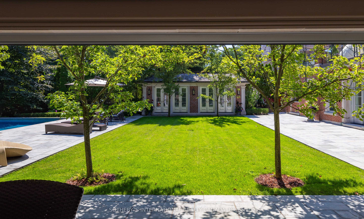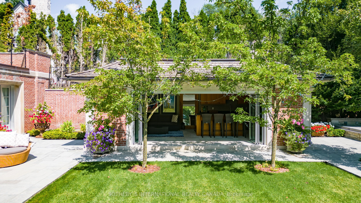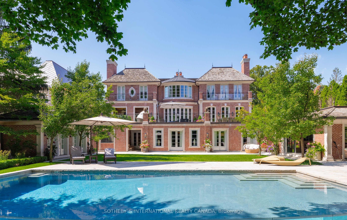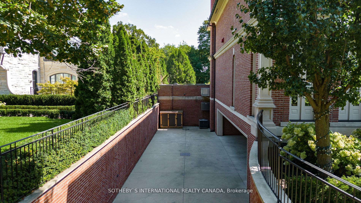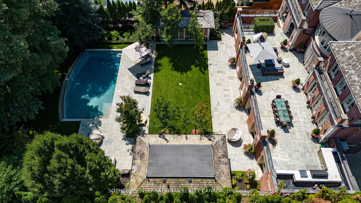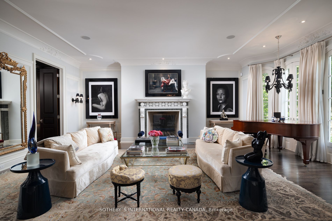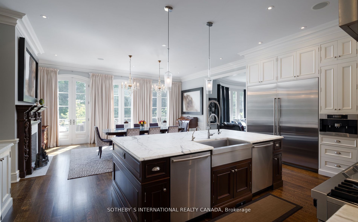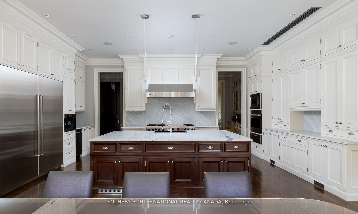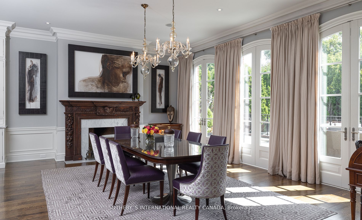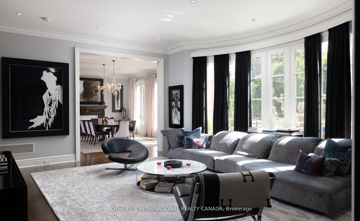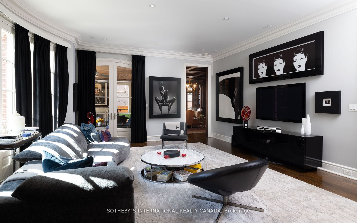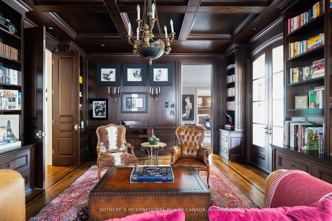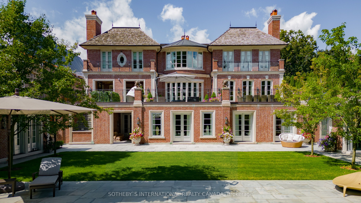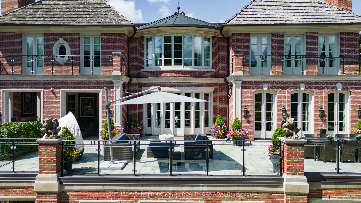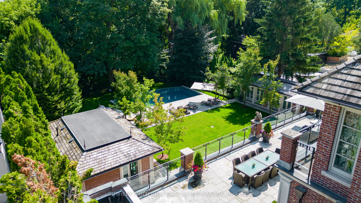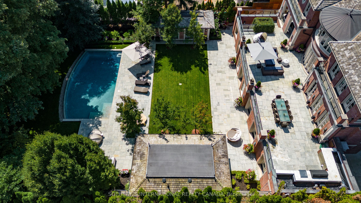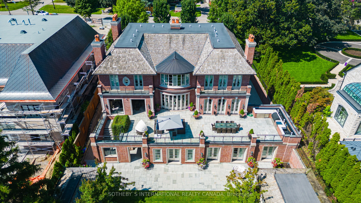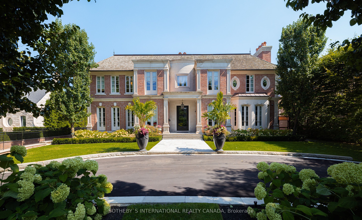
$13,600,000
Est. Payment
$51,943/mo*
*Based on 20% down, 4% interest, 30-year term
Listed by SOTHEBY`S INTERNATIONAL REALTY CANADA
Detached•MLS #W11935648•New
Room Details
| Room | Features | Level |
|---|---|---|
Living Room 7.47 × 6.71 m | Gas FireplaceBay WindowCrown Moulding | Main |
Dining Room 6.6 × 5.46 m | Formal RmCrown MouldingBuilt-in Speakers | Main |
Kitchen 13.51 × 8.58 m | Breakfast AreaCentre IslandPantry | Main |
Primary Bedroom 6.5 × 5.74 m | Walk-In Closet(s)6 Pc Ensuite4 Pc Ensuite | Second |
Bedroom 2 5.51 × 3.53 m | 3 Pc EnsuiteWalk-In Closet(s)Hardwood Floor | Second |
Bedroom 3 5.82 × 5.31 m | 4 Pc EnsuiteWalk-In Closet(s)Hardwood Floor | Second |
Client Remarks
In the world of high-end real estate, value isn't just about luxury, it's about smart investment. The replacement value of this home far exceeds the asking price, making it an incredibly rare opportunity for savvy investors. Designed with high ceilings and expansive rooms, this home offers the perfect balance of openness and privacy, ideal for today's busy executive family. The layout ensures you can enjoy both solitude and connection. Step outside, and you're transported to a true paradise. The backyard features a stunning resort grade swimming pool and expansive playing field, offering plenty of room for family activities or relaxation. A walk-in cabana ensures comfort, and the state-of-the-art Lynx BBQ makes entertaining effortless. With an awe-inspiring 2,265 sq ft heated terrace, including an interior loggia room with a cozy fireplace, this space is perfect for enjoying all seasons in style. Perched high above the ravine setting of Lambton Woods, with the golf course, towering trees, and Humber River in the distance, this property is a rarity with abundant table land. The magnificent over 12,000 sq ft residence was created by the architectural and interior design firm of Taylor Hannah Architect Inc. Every detail was painstakingly executed to create this classic Georgian style home. It is purity in style. Four exceptionally proportioned bedrooms, each with its own marble clad ensuite and abundant closet space. Of which, the primary bedroom has his and hers dressing rooms and two sumptuous ensuite bathrooms. For the early riser, the primary bedroom has its own adjoining home office to take early business calls in complete privacy. Perhaps kids and adults will compete over the lower-level recreation space. One enormous entertaining room combines the home cinema, billiards room (the table originated from the Granite Club), and lounge space. Walk-in glass wine cellar is steps away. Golfers will love the short drive to some of the country's best clubs.
About This Property
29 Edgehill Road, Etobicoke, M9A 4N1
Home Overview
Basic Information
Walk around the neighborhood
29 Edgehill Road, Etobicoke, M9A 4N1
Shally Shi
Sales Representative, Dolphin Realty Inc
English, Mandarin
Residential ResaleProperty ManagementPre Construction
Mortgage Information
Estimated Payment
$0 Principal and Interest
 Walk Score for 29 Edgehill Road
Walk Score for 29 Edgehill Road

Book a Showing
Tour this home with Shally
Frequently Asked Questions
Can't find what you're looking for? Contact our support team for more information.
See the Latest Listings by Cities
1500+ home for sale in Ontario

Looking for Your Perfect Home?
Let us help you find the perfect home that matches your lifestyle
