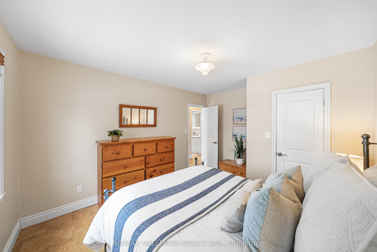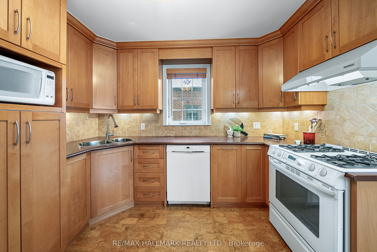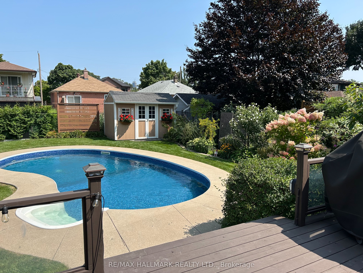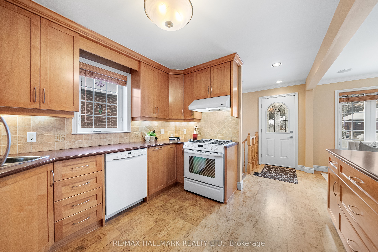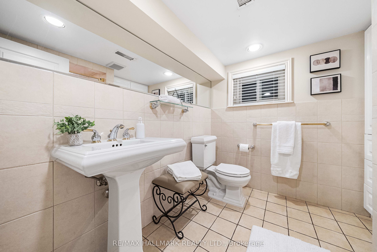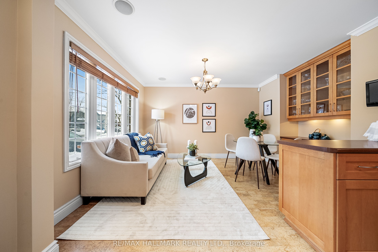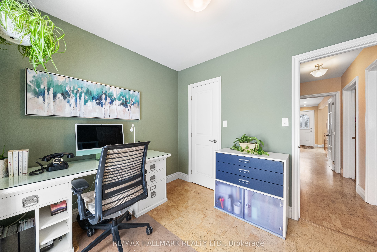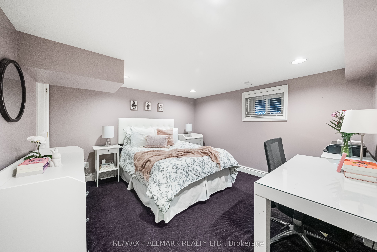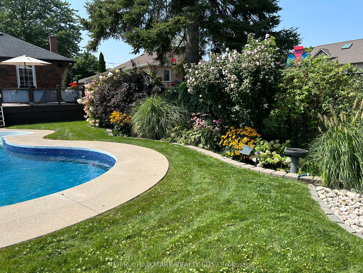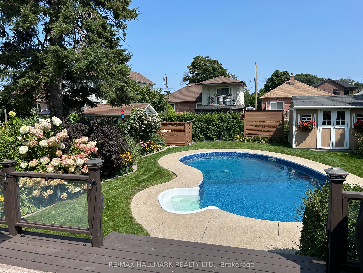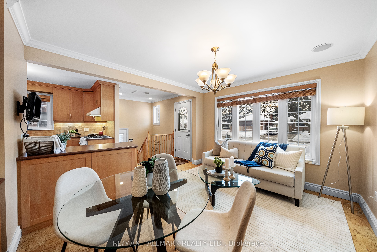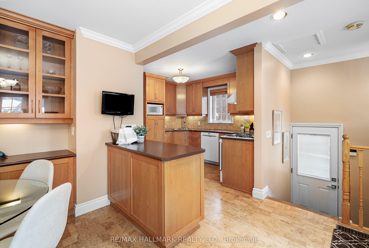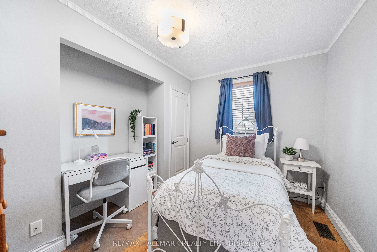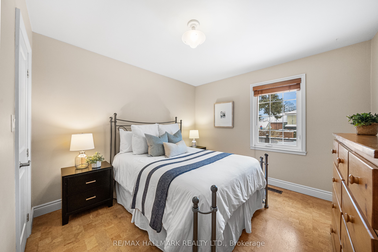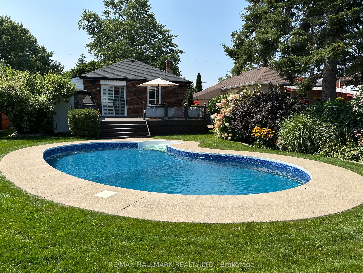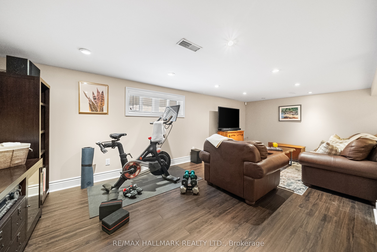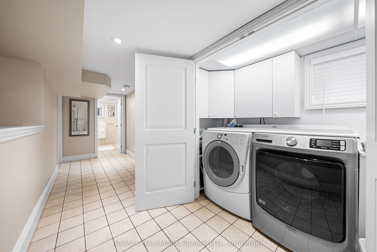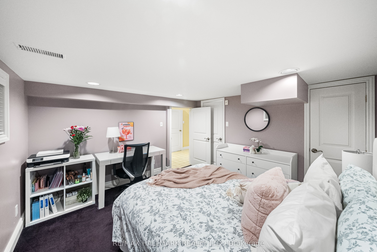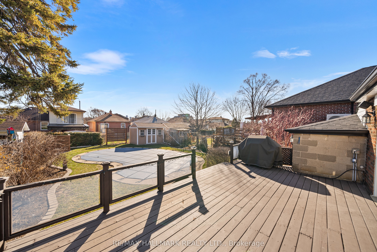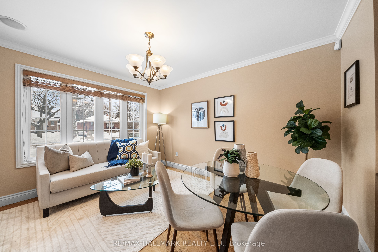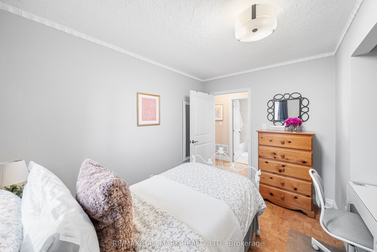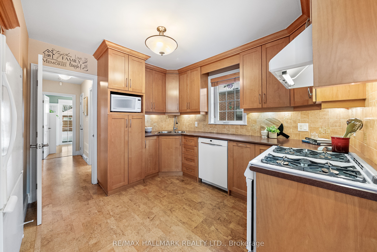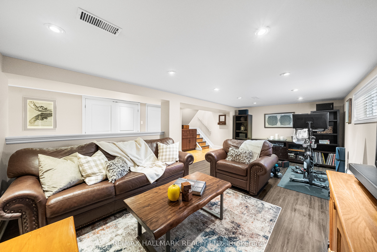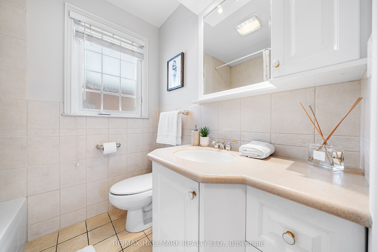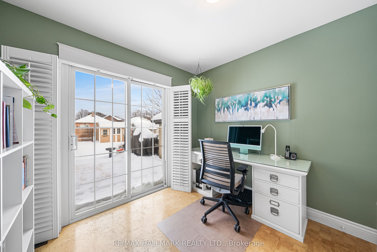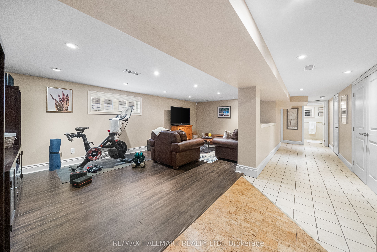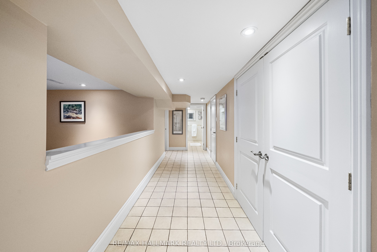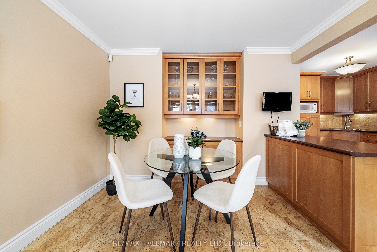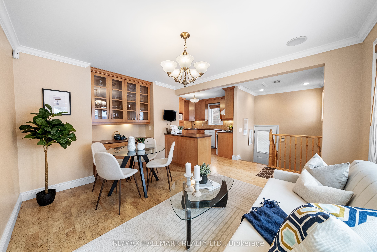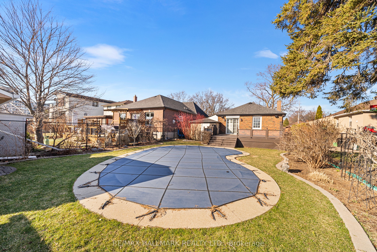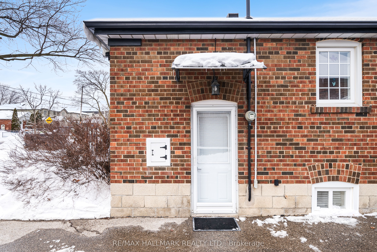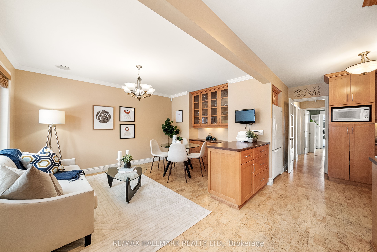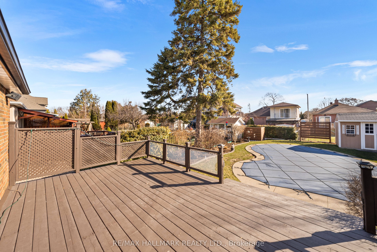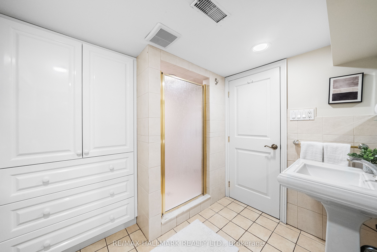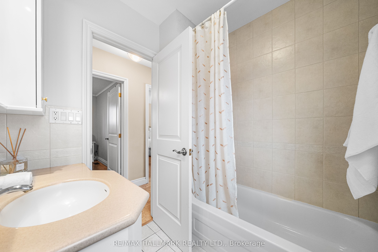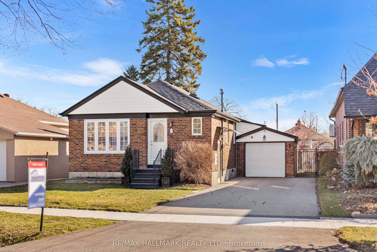
$1,425,000
Est. Payment
$5,443/mo*
*Based on 20% down, 4% interest, 30-year term
Listed by RE/MAX HALLMARK REALTY LTD.
Detached•MLS #W11977511•New
Room Details
| Room | Features | Level |
|---|---|---|
Living Room 3.46 × 2.45 m | Bay WindowCrown MouldingBuilt-in Speakers | Main |
Dining Room 3.46 × 1.88 m | Combined w/LivingCrown MouldingB/I Shelves | Main |
Kitchen 3.78 × 3.38 m | Ceramic BacksplashWindowCork Floor | Main |
Primary Bedroom 4.03 × 3.31 m | Double ClosetLarge WindowCork Floor | Main |
Bedroom 2 3.31 × 2.96 m | ClosetWindowCork Floor | Main |
Bedroom 3 2.93 × 2.82 m | W/O To DeckClosetCork Floor | Main |
Client Remarks
Welcome home to 29 Chartwell Rd! Meticulously maintained inside & out and thoughtfully updated throughout, this turn-key home is just what you've been waiting for. Made for making memories, enjoy family dinners and warm movie nights in the open concept living, dining and kitchen areas. Ample natural light pours in from the large windows, accented by crown moulding, and built-in speakers to set the mood. The built-in storage adds smart convenience. The kitchen offers ample counter space, a peninsula to use as a breakfast bar, and ceiling-height cabinetry with under-cabinet lighting. Separate living and sleeping quarters, walk through to find 3 well-appointed bedrooms all with bright windows and closets, and a family-sized 4pc bathroom. The living space extends into the finished basement with an inviting family room large enough for a workout space, kids play area, and rec area. With a separate entrance, fourth bedroom and full 3pc bathroom this lower level offers flexibility for a guest suite or in-law suite. Not to be overlooked, this backyard was made for outdoor living! An entertainer's dream, host BBQs with a large deck with built-in speakers overlooking the sprawling backyard, and pool parties with the inground salt-water pool (new liner 2023). You'll love the privacy and peaceful nature from the professionally landscaped gardens. The shed is an ideal workshop or storage space with a concrete base and wired with electric outlets. Whether a first-time homebuyer, a seasoned downsizer, or ready for an investment, this home is an absolute must see! Located in a family-friendly neighbourhood near parks, coveted schools, and the ultimate conveniences of coffee shops, bakeries, restaurants, and shops!
About This Property
29 Chartwell Road, Etobicoke, M8Z 4E9
Home Overview
Basic Information
Walk around the neighborhood
29 Chartwell Road, Etobicoke, M8Z 4E9
Shally Shi
Sales Representative, Dolphin Realty Inc
English, Mandarin
Residential ResaleProperty ManagementPre Construction
Mortgage Information
Estimated Payment
$0 Principal and Interest
 Walk Score for 29 Chartwell Road
Walk Score for 29 Chartwell Road

Book a Showing
Tour this home with Shally
Frequently Asked Questions
Can't find what you're looking for? Contact our support team for more information.
Check out 100+ listings near this property. Listings updated daily
See the Latest Listings by Cities
1500+ home for sale in Ontario

Looking for Your Perfect Home?
Let us help you find the perfect home that matches your lifestyle
