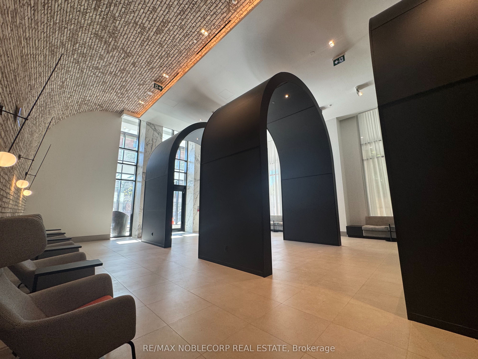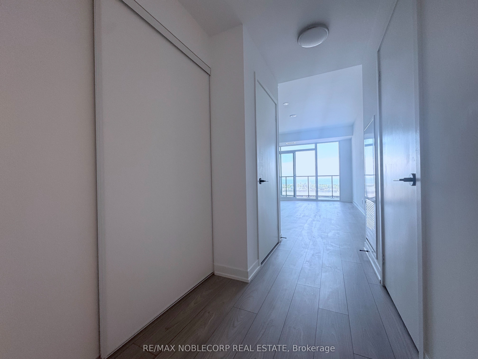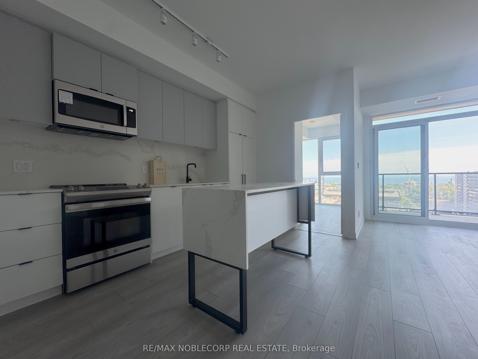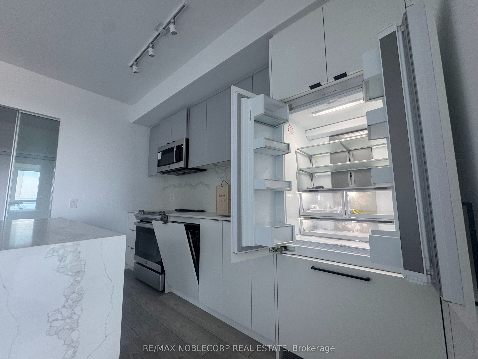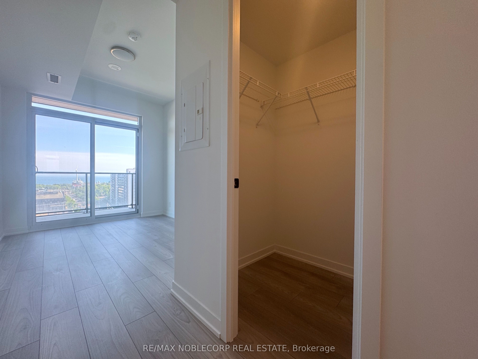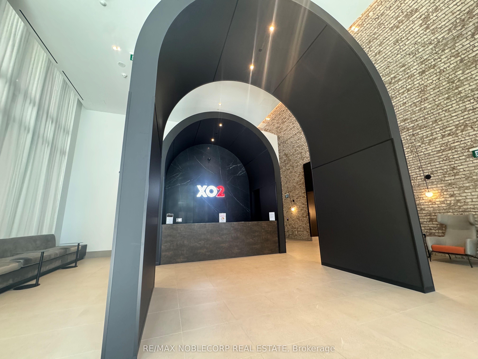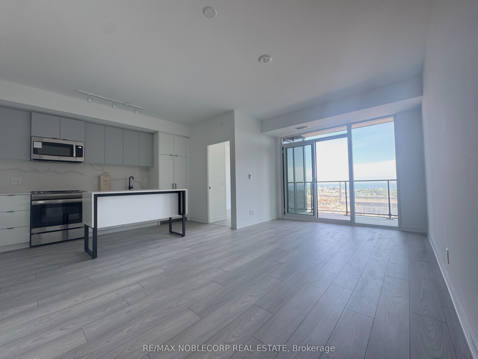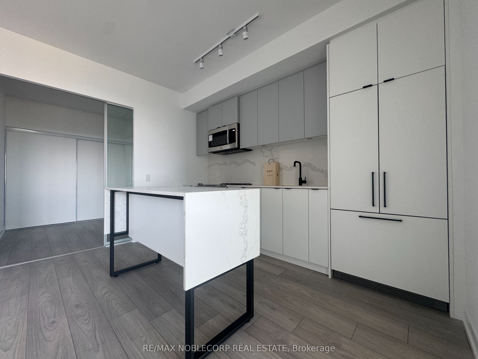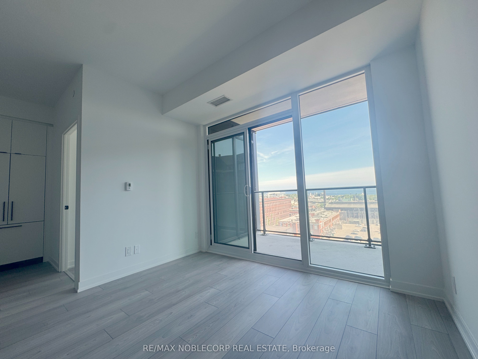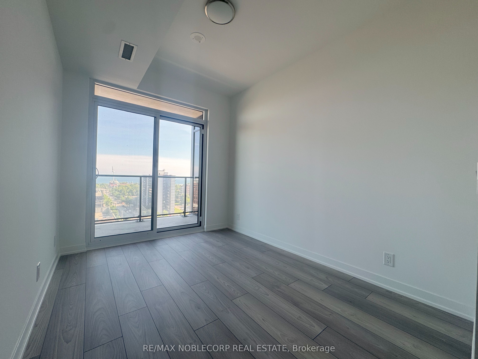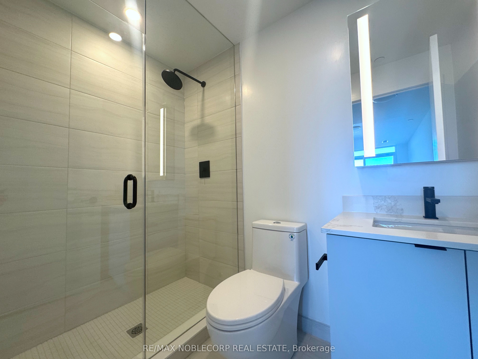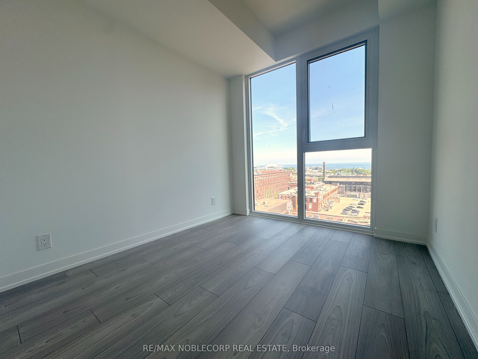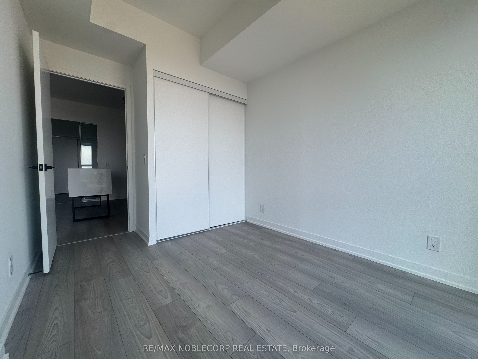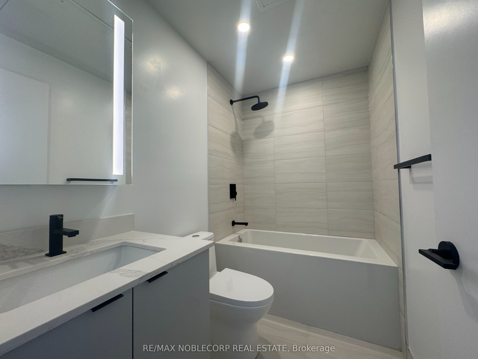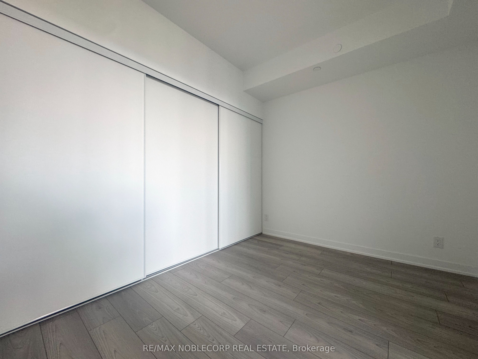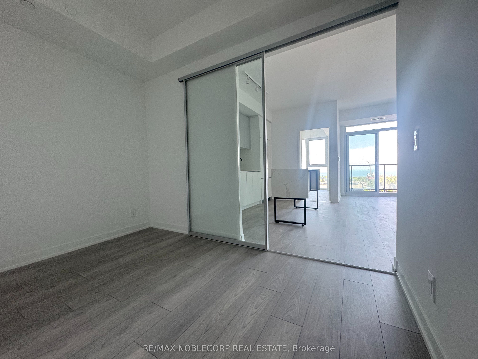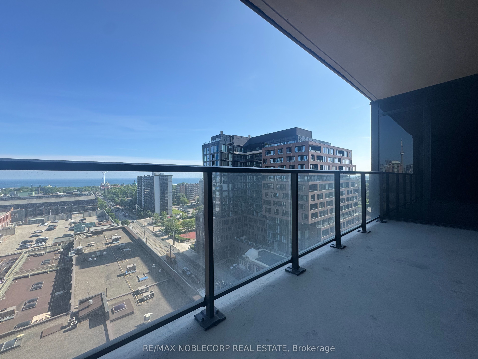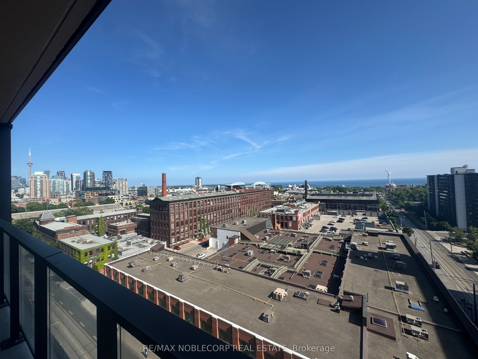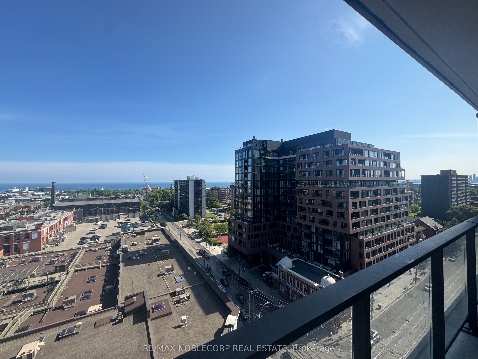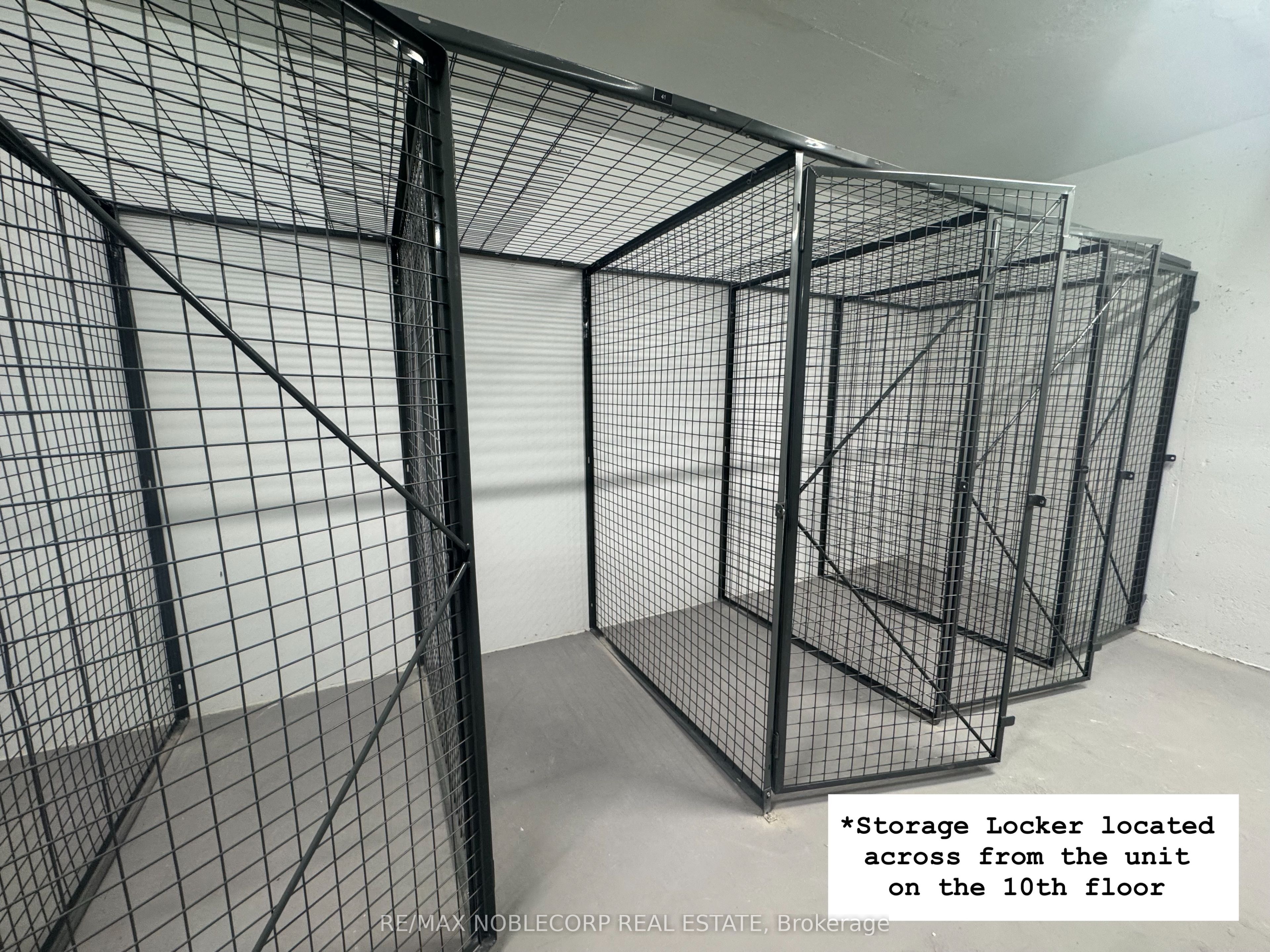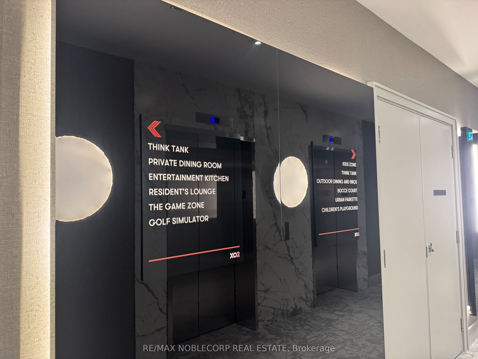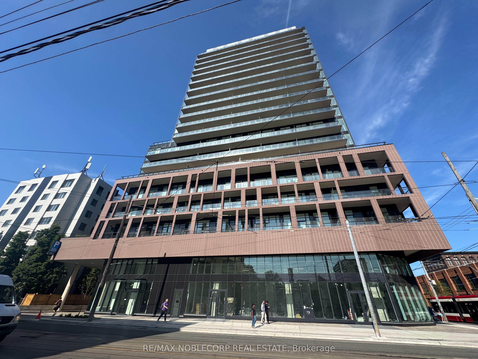
$3,750 /mo
Listed by RE/MAX NOBLECORP REAL ESTATE
Condo Apartment•MLS #W12243173•New
Room Details
| Room | Features | Level |
|---|---|---|
Kitchen 3.66 × 5.52 m | Combined w/DiningHardwood FloorCentre Island | Main |
Dining Room 3.66 × 5.52 m | Combined w/KitchenHardwood Floor | Main |
Living Room 1.83 × 3.32 m | Hardwood FloorBalcony | Main |
Primary Bedroom 3.35 × 2.62 m | Walk-In Closet(s)3 Pc EnsuiteBalcony | Main |
Bedroom 2 2.93 × 2.62 m | ClosetWindow | Main |
Bedroom 3 2.65 × 3.08 m | Closet | Main |
Client Remarks
Welcome to X02 Condos, a Luxury Building with a Brand New 3 Bedroom 2 Bathroom Floor Plan. Floor to Ceiling Windows throughout and a large balcony. Great Amenities include, 24 Hr Concierge, Gym, Party Room, Games Room, Golf Simulator and More! Unit 1019 is South Facing, filled with Natural Light and sprawls 948 sq ft + a 98 sq ft balcony. Parking and Storage Locker Included (Locker is on the Same Floor as Unit). Minutes to King West and Liberty Village and steps to Transit, School, Parks, Shops, and Dining.
About This Property
285 Dufferin Street, Etobicoke, M6K 1Z7
Home Overview
Basic Information
Amenities
Community BBQ
Concierge
Gym
Party Room/Meeting Room
Visitor Parking
Walk around the neighborhood
285 Dufferin Street, Etobicoke, M6K 1Z7
Shally Shi
Sales Representative, Dolphin Realty Inc
English, Mandarin
Residential ResaleProperty ManagementPre Construction
 Walk Score for 285 Dufferin Street
Walk Score for 285 Dufferin Street

Book a Showing
Tour this home with Shally
Frequently Asked Questions
Can't find what you're looking for? Contact our support team for more information.
See the Latest Listings by Cities
1500+ home for sale in Ontario

Looking for Your Perfect Home?
Let us help you find the perfect home that matches your lifestyle
