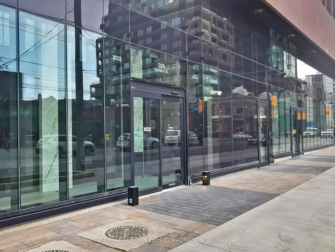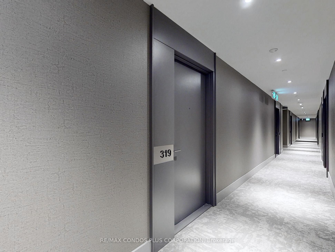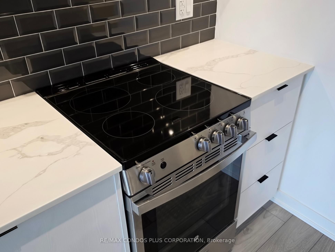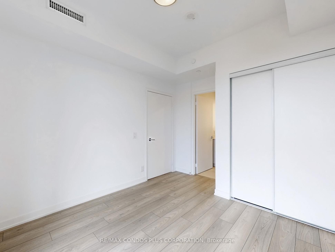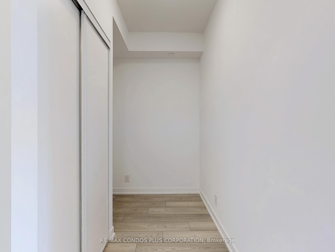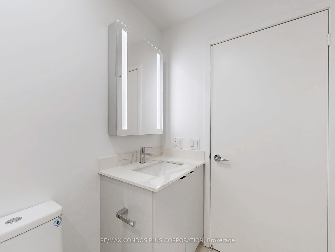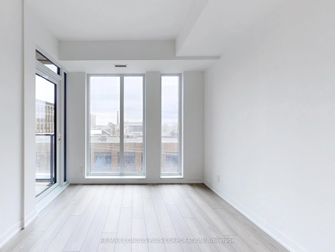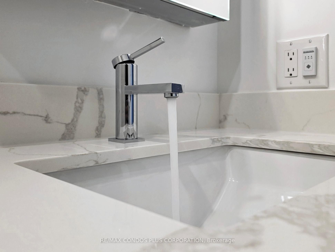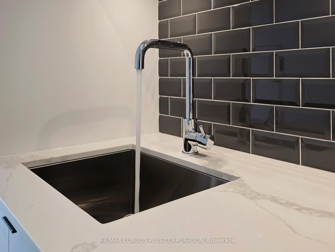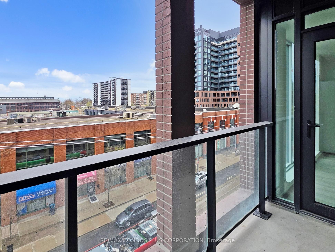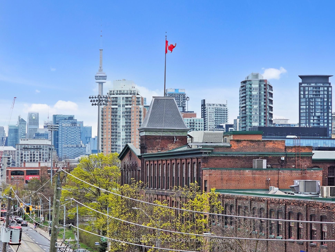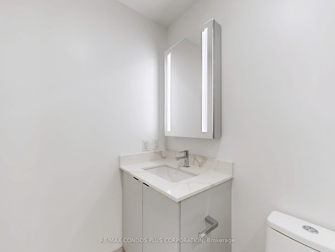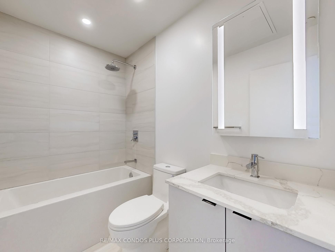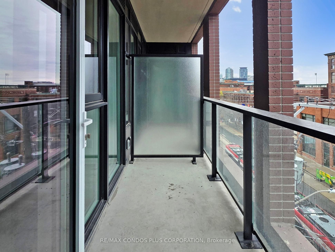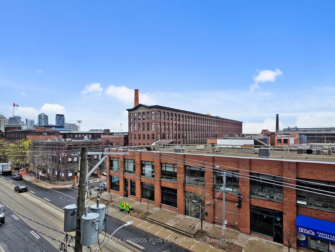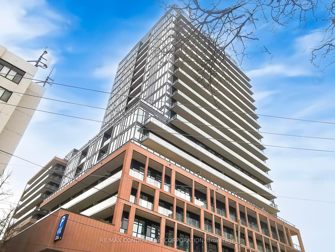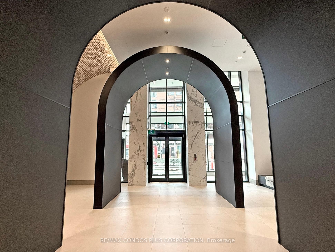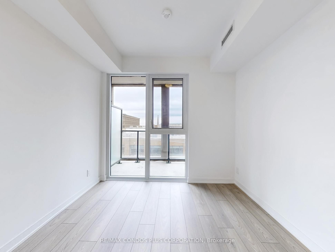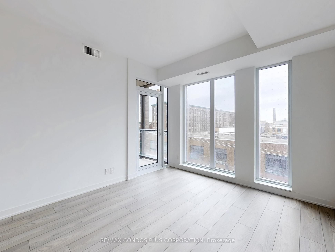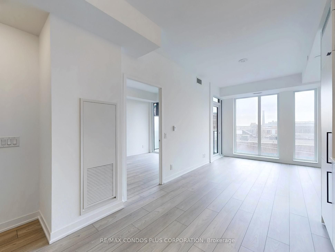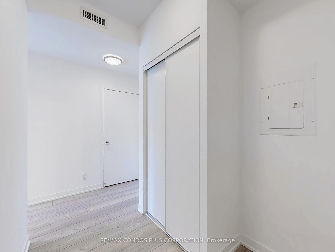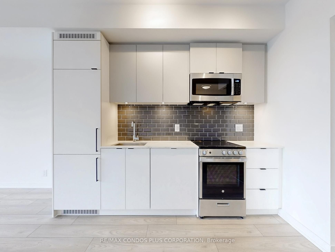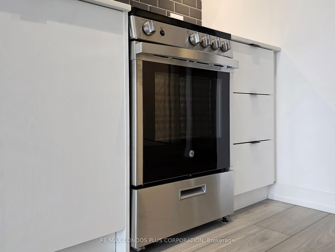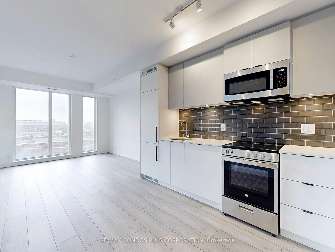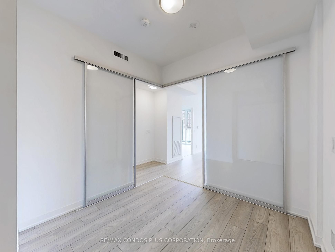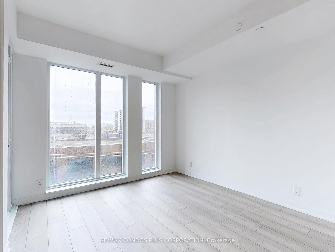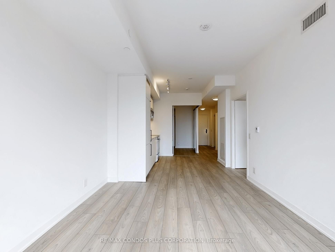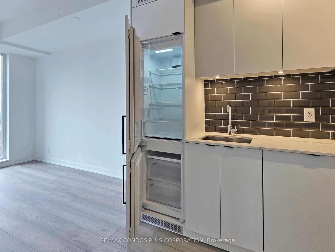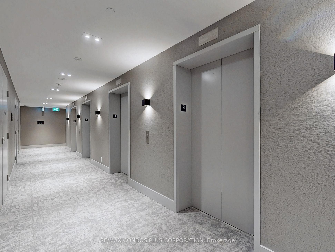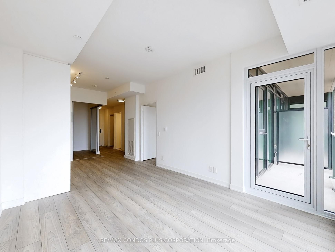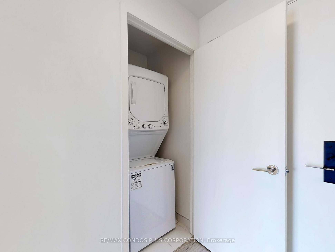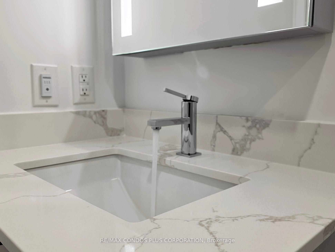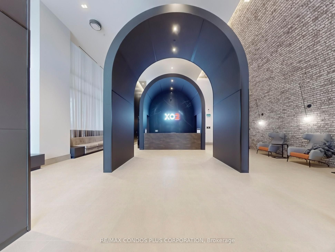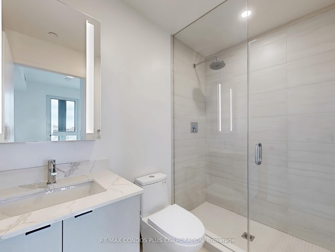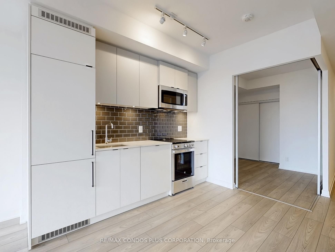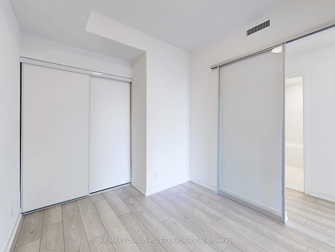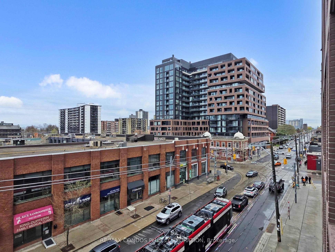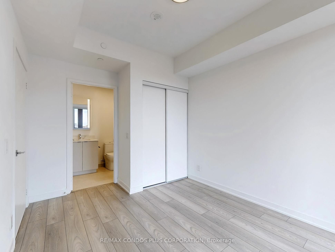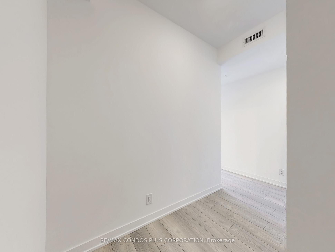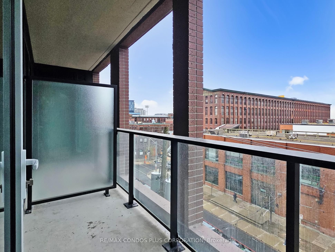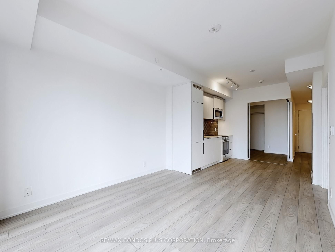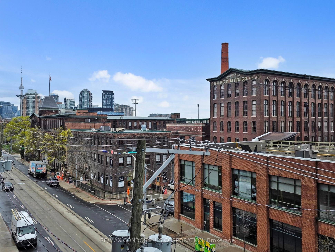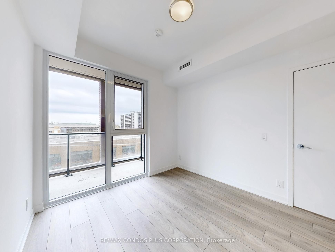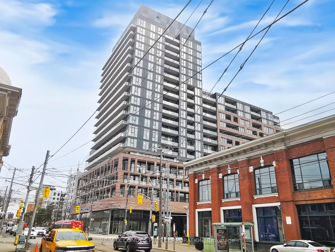
$2,700 /mo
Listed by RE/MAX CONDOS PLUS CORPORATION
Condo Apartment•MLS #W12121881•New
Room Details
| Room | Features | Level |
|---|---|---|
Living Room 3.56 × 3.28 m | LaminateWindow Floor to CeilingW/O To Balcony | Flat |
Dining Room 3.05 × 2.87 m | LaminateCombined w/KitchenOpen Concept | Flat |
Kitchen 3.05 × 2.87 m | LaminateCombined w/DiningQuartz Counter | Flat |
Primary Bedroom 2.95 × 2.84 m | Laminate3 Pc BathLarge Window | Flat |
Bedroom 2 2.57 × 2.46 m | LaminateSliding Doors | Flat |
Client Remarks
XO2! Bright and spacious 2-bed+den, 2-bath in Toronto's desirable West King West neighbourhood. Features functional & efficient floor plan, 711 sf of interior living space, balcony, 2 large bedrooms with lots of closet space, & open concept den perfect for a home office. Modern interior w/ laminate floors throughout, 9 ft smooth finish ceilings, & floor-to-ceiling windows. Well-appointed kitchen includes sleek & stylish cabinets, quartz counters, & mix of integrated & SS appliances. Includes 1 locker. Steps to countless restaurants, cafes, bars, shops, & public transit. Mins to the Waterfront, Lake Shore Blvd, and the Gardiner. Wonderful building amenities: 24-hour concierge, exercise room, golf simulator/games room, lounge, party room, think tank, kid's room, and outdoor terrace.
About This Property
285 Dufferin Street, Etobicoke, M6K 1Z7
Home Overview
Basic Information
Amenities
Concierge
Exercise Room
Game Room
Party Room/Meeting Room
Rooftop Deck/Garden
Walk around the neighborhood
285 Dufferin Street, Etobicoke, M6K 1Z7
Shally Shi
Sales Representative, Dolphin Realty Inc
English, Mandarin
Residential ResaleProperty ManagementPre Construction
 Walk Score for 285 Dufferin Street
Walk Score for 285 Dufferin Street

Book a Showing
Tour this home with Shally
Frequently Asked Questions
Can't find what you're looking for? Contact our support team for more information.
See the Latest Listings by Cities
1500+ home for sale in Ontario

Looking for Your Perfect Home?
Let us help you find the perfect home that matches your lifestyle
